4876 Cherokee Ave, ALEXANDRIA, VA 22312
Local realty services provided by:Better Homes and Gardens Real Estate Capital Area
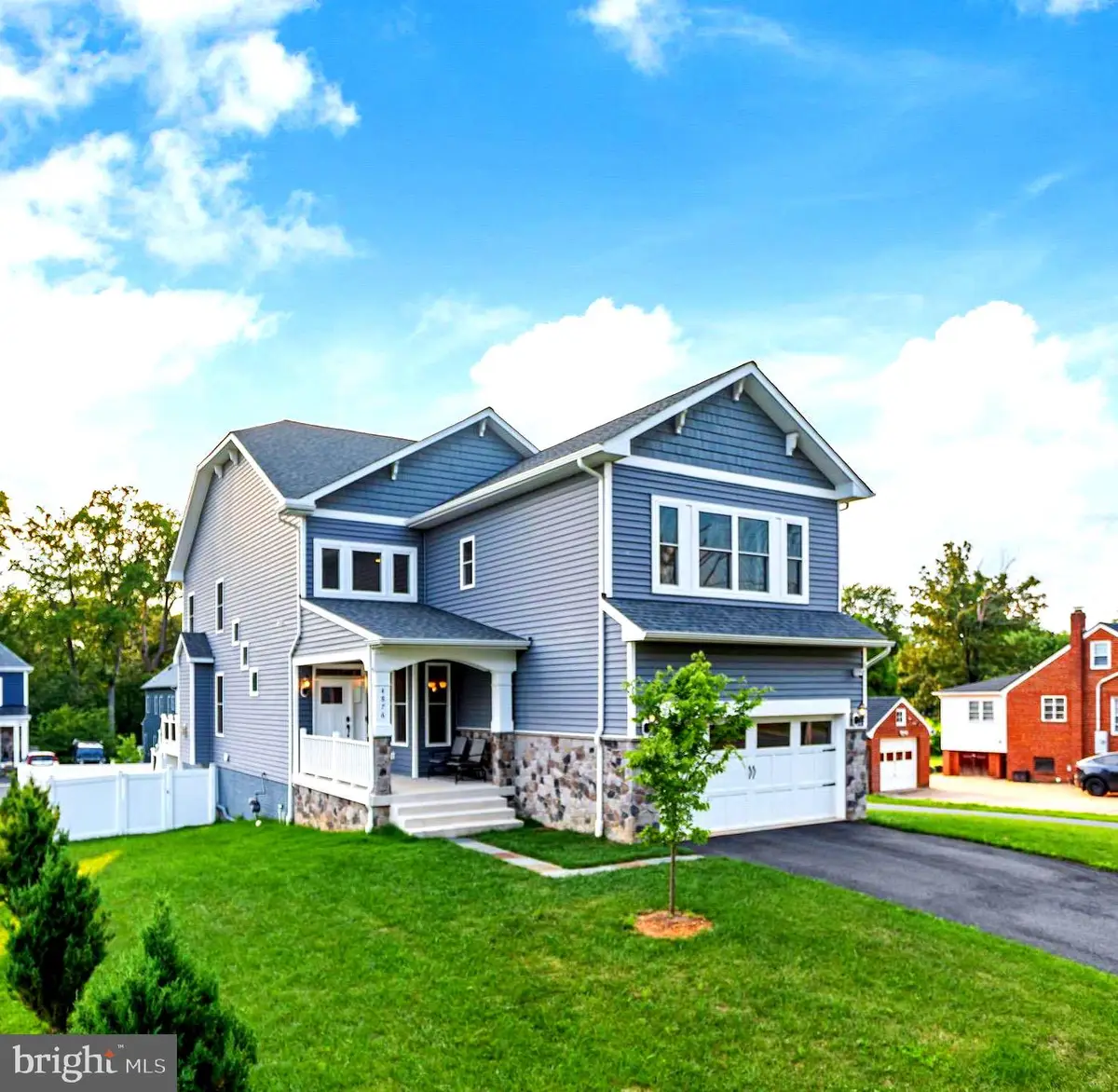
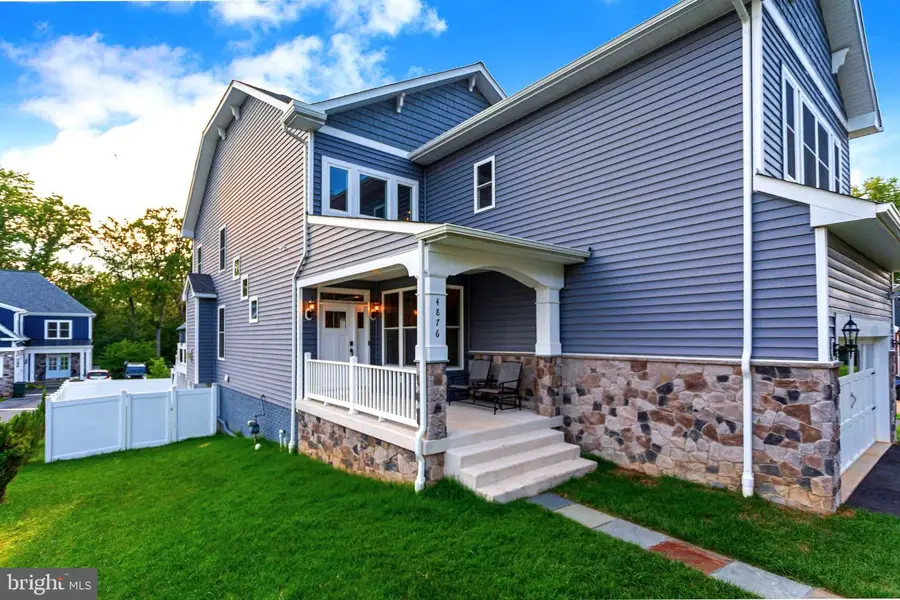
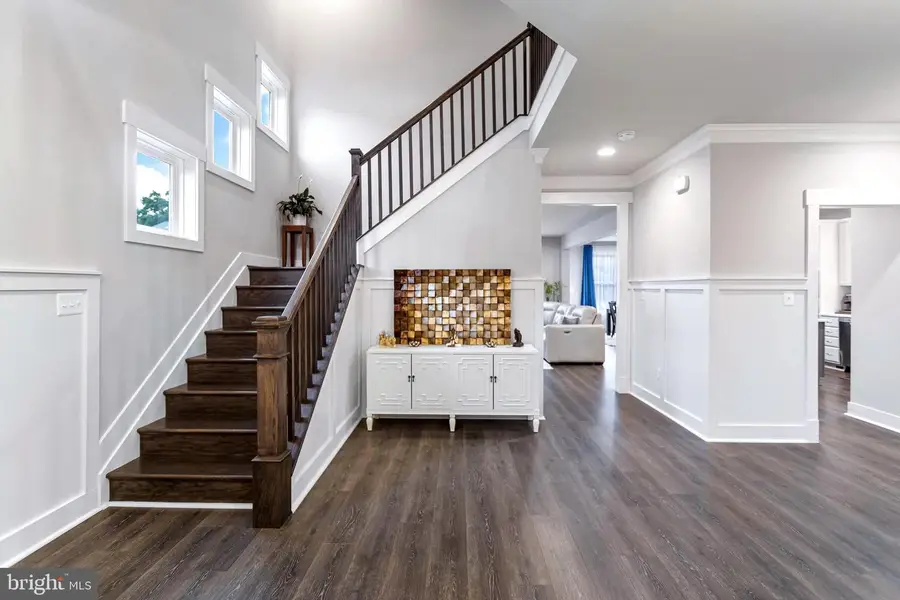
4876 Cherokee Ave,ALEXANDRIA, VA 22312
$1,225,000
- 5 Beds
- 5 Baths
- 4,382 sq. ft.
- Single family
- Pending
Listed by:steven t swank jr.
Office:mcwilliams/ballard, inc.
MLS#:VAFX2255740
Source:BRIGHTMLS
Price summary
- Price:$1,225,000
- Price per sq. ft.:$279.55
About this home
Welcome to this one-of-a-kind custom-built home. Newer construction, completed in 2021. This exquisite home offers nearly 4,500 sq ft of abundant sun filled living space - 5 bedrooms, 4.5 bathrooms, 2-car garage, and a large lower level with full walk-out patio. The kitchen is an entertainer’s dream with designer grade finishes including Quartz Calacatta countertops, custom cabinetry, with 2 ovens including a gas range. The kitchen overlooks the great room with a built-out private deck adjacent to the breakfast nook and a separate dining room that is perfect for hosting your next get together with friends and family. This home is unique with spacious bedrooms and custom designed closet systems installed in each. The large primary bedroom was constructed with vaulted ceilings, large windows, a spacious bathroom, double vanity and a custom walk-in closet. Full size laundry room, with built-in custom shelving, including plumbing for a sink. The lower level is above grade providing great natural light, full size bedroom window and sliding glass door with direct access to the walk out patio and landscape lighting. The lower level can be utilized as an in-law suite and is ready for a secondary kitchen to be installed (all the plumbing and electricity have already been established). Water treatment system and reserve osmosis installed to ensure clean water. Property comes equipped with an interactive security system- cameras and alarms and irrigation system. This backyard is enclosed with a beautiful white fence and solar lighting, with a built-in storage shed under the stairway that has LED lighting and leads directly from the patio space to the deck. No HOA Fees! This gem is perfectly situated minutes from 395, 495 and 95. Accessible to Washington DC, Old Town Alexandria, Shirlington, Fairfax City and Reagan National Airport. Do not miss this rare opportunity to own this stunning home, hidden inside the beltway.
Contact an agent
Home facts
- Year built:2021
- Listing Id #:VAFX2255740
- Added:25 day(s) ago
- Updated:August 15, 2025 at 07:30 AM
Rooms and interior
- Bedrooms:5
- Total bathrooms:5
- Full bathrooms:4
- Half bathrooms:1
- Living area:4,382 sq. ft.
Heating and cooling
- Cooling:Central A/C
- Heating:Forced Air, Natural Gas
Structure and exterior
- Year built:2021
- Building area:4,382 sq. ft.
- Lot area:0.22 Acres
Utilities
- Water:Public
- Sewer:Public Sewer
Finances and disclosures
- Price:$1,225,000
- Price per sq. ft.:$279.55
- Tax amount:$12,367 (2025)
New listings near 4876 Cherokee Ave
- Coming Soon
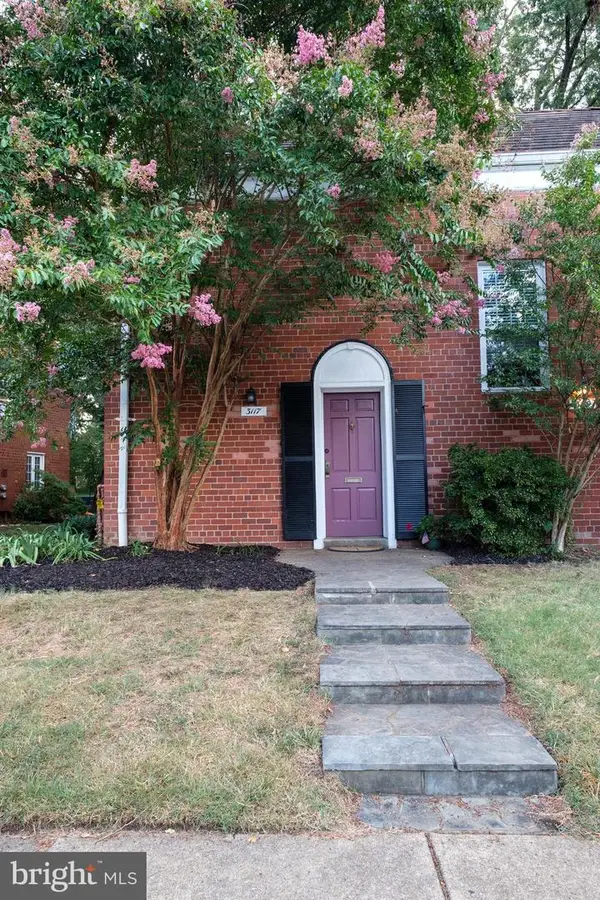 $329,000Coming Soon1 beds 1 baths
$329,000Coming Soon1 beds 1 baths3117 Ravensworth Pl, ALEXANDRIA, VA 22302
MLS# VAAX2048694Listed by: KW METRO CENTER - New
 $220,000Active-- beds 1 baths384 sq. ft.
$220,000Active-- beds 1 baths384 sq. ft.801 N Pitt St #212, ALEXANDRIA, VA 22314
MLS# VAAX2048716Listed by: SHERRILL PROPERTY GROUP, LLC - New
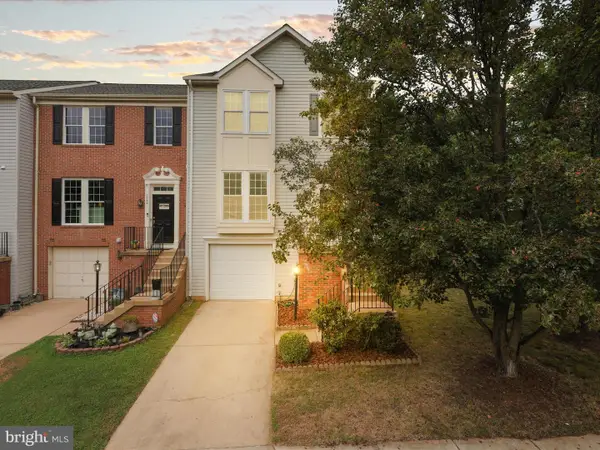 $765,000Active3 beds 4 baths1,800 sq. ft.
$765,000Active3 beds 4 baths1,800 sq. ft.7755 Effingham Sq, ALEXANDRIA, VA 22315
MLS# VAFX2259076Listed by: BETTER HOMES AND GARDENS REAL ESTATE PREMIER - Coming Soon
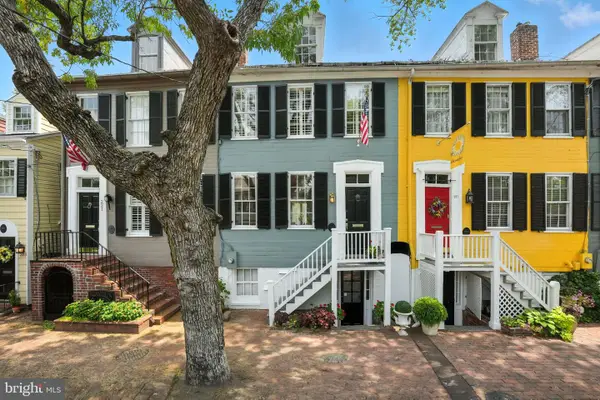 $1,495,000Coming Soon3 beds 3 baths
$1,495,000Coming Soon3 beds 3 baths219 N Pitt St, ALEXANDRIA, VA 22314
MLS# VAAX2048522Listed by: COMPASS - Open Sun, 2 to 4pmNew
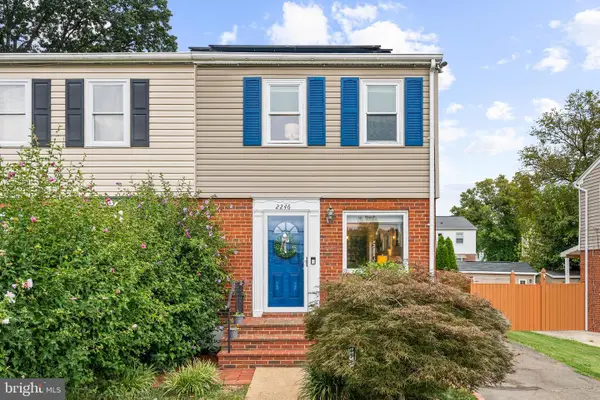 $535,000Active2 beds 2 baths1,344 sq. ft.
$535,000Active2 beds 2 baths1,344 sq. ft.2246 Mary Baldwin Dr, ALEXANDRIA, VA 22307
MLS# VAFX2260620Listed by: TTR SOTHEBY'S INTERNATIONAL REALTY - Coming Soon
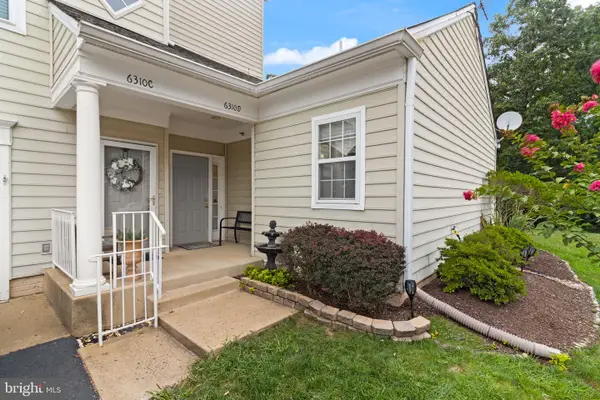 $515,000Coming Soon2 beds 2 baths
$515,000Coming Soon2 beds 2 baths6310 Eagle Ridge Ln #20, ALEXANDRIA, VA 22312
MLS# VAFX2261884Listed by: SAMSON PROPERTIES - New
 $389,000Active2 beds 2 baths1,098 sq. ft.
$389,000Active2 beds 2 baths1,098 sq. ft.309 Yoakum Pkwy #914, ALEXANDRIA, VA 22304
MLS# VAAX2048534Listed by: SAMSON PROPERTIES - Open Fri, 4 to 6pmNew
 $850,000Active4 beds 3 baths1,989 sq. ft.
$850,000Active4 beds 3 baths1,989 sq. ft.8303 Fort Hunt Rd, ALEXANDRIA, VA 22308
MLS# VAFX2261398Listed by: WEICHERT, REALTORS - Coming Soon
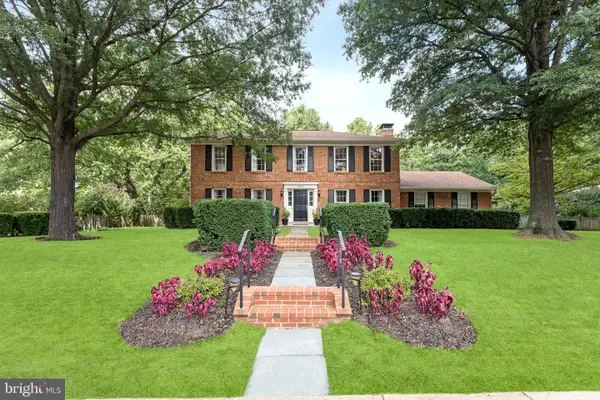 $1,250,000Coming Soon4 beds 3 baths
$1,250,000Coming Soon4 beds 3 baths4203 Maple Tree Ct, ALEXANDRIA, VA 22304
MLS# VAAX2046672Listed by: EXP REALTY, LLC - New
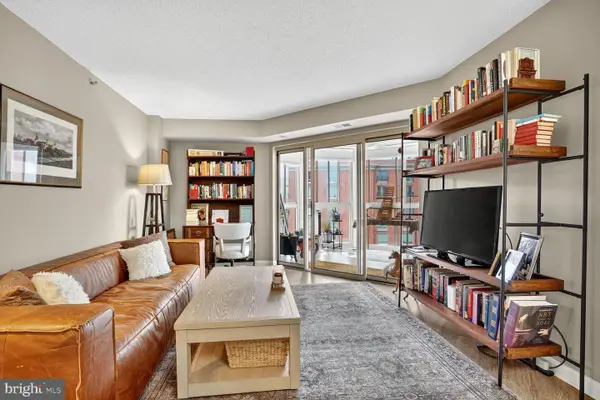 $610,000Active2 beds 2 baths980 sq. ft.
$610,000Active2 beds 2 baths980 sq. ft.2121 Jamieson Ave #1208, ALEXANDRIA, VA 22314
MLS# VAAX2048686Listed by: COMPASS
