492 N Latham St, Alexandria, VA 22304
Local realty services provided by:Better Homes and Gardens Real Estate Murphy & Co.
492 N Latham St,Alexandria, VA 22304
$949,900
- 4 Beds
- 4 Baths
- 2,310 sq. ft.
- Single family
- Active
Listed by:corey b dutko
Office:exp realty, llc.
MLS#:VAAX2051164
Source:BRIGHTMLS
Price summary
- Price:$949,900
- Price per sq. ft.:$411.21
About this home
Modern updates meet timeless charm in this beautifully refreshed Cape Cod!
Welcome to your new home in Alexandria’s desirable Brookville Seminary Valley. This delightful 4-bedroom, 3.5-bath home has been thoughtfully updated throughout with stylish, enduring finishes.
Step inside and be greeted by gorgeous, refinished hardwood floors that flow throughout the bright and airy living room, where large windows fill the space with natural light, complemented by recessed lighting and a classic wood-burning fireplace, perfect for cozy evenings. The stunning, newly remodeled kitchen boasts sleek quartz countertops and backsplash, all new stainless steel appliances, 42” shaker cabinetry, and a spacious center island. The kitchen flows seamlessly into the dining area and out onto a brand new stamped concrete patio, an ideal spot for entertaining or unwinding while over looking the spacious backyard, perfect for relaxing, gardening, or play
The main level also features a generous bedroom, a convenient half bath, and a full bath with a chic dual sink vanity. Upstairs, you’ll find two additional bedrooms and a modern full bath with a tub/shower combo, providing comfort and flexibility for any lifestyle.
The finished lower level offers even more space with a fourth bedroom, a large rec room, a third full bath, laundry area, and walk-up access to the backyard.
Enjoy the prime location just across the street from Patrick Henry Rec Center, a short walk to Holmes Run Trail, and only minutes from Fox Chase Shopping Center, major commuter routes, I-395, DC, and Old Town Alexandria.
Don’t miss your chance to own this inviting, one-of-a-kind home that truly stands out!
Contact an agent
Home facts
- Year built:1958
- Listing ID #:VAAX2051164
- Added:51 day(s) ago
- Updated:November 02, 2025 at 02:45 PM
Rooms and interior
- Bedrooms:4
- Total bathrooms:4
- Full bathrooms:3
- Half bathrooms:1
- Living area:2,310 sq. ft.
Heating and cooling
- Cooling:Central A/C
- Heating:Forced Air, Natural Gas
Structure and exterior
- Roof:Architectural Shingle
- Year built:1958
- Building area:2,310 sq. ft.
- Lot area:0.18 Acres
Schools
- High school:ALEXANDRIA CITY
- Middle school:JEFFERSON-HOUSTON
- Elementary school:JAMES K. POLK
Utilities
- Water:Public
- Sewer:Public Sewer
Finances and disclosures
- Price:$949,900
- Price per sq. ft.:$411.21
- Tax amount:$7,117 (2025)
New listings near 492 N Latham St
- Coming Soon
 $689,000Coming Soon3 beds 4 baths
$689,000Coming Soon3 beds 4 baths5004 Heritage Ln, ALEXANDRIA, VA 22311
MLS# VAAX2051316Listed by: KELLER WILLIAMS CAPITAL PROPERTIES - Coming Soon
 $1,590,000Coming Soon3 beds 2 baths
$1,590,000Coming Soon3 beds 2 baths400 Madison St #1008, ALEXANDRIA, VA 22314
MLS# VAAX2051438Listed by: COMPASS - Open Sun, 1 to 4pmNew
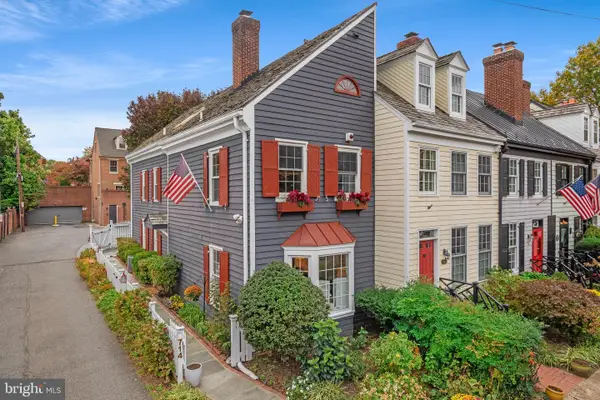 $1,295,000Active3 beds 3 baths1,863 sq. ft.
$1,295,000Active3 beds 3 baths1,863 sq. ft.714 Gibbon St, ALEXANDRIA, VA 22314
MLS# VAAX2051422Listed by: KW METRO CENTER - New
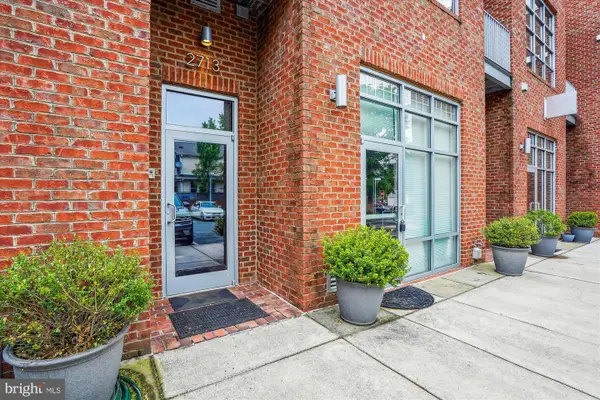 $1,070,000Active2 beds 2 baths1,640 sq. ft.
$1,070,000Active2 beds 2 baths1,640 sq. ft.2713 Mount Vernon Ave, ALEXANDRIA, VA 22301
MLS# VAAX2048266Listed by: CORCORAN MCENEARNEY - New
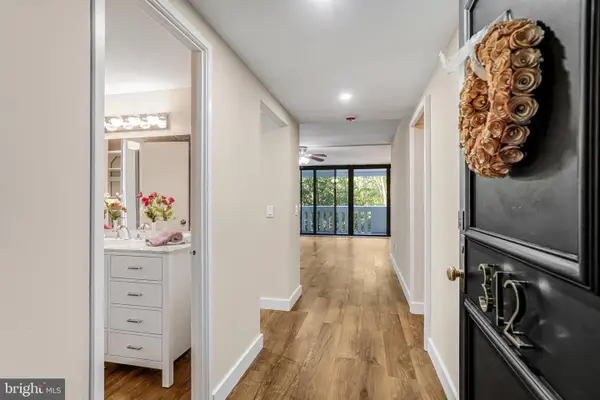 $380,000Active2 beds 2 baths1,405 sq. ft.
$380,000Active2 beds 2 baths1,405 sq. ft.6101 Edsall Rd #312, ALEXANDRIA, VA 22304
MLS# VAAX2051348Listed by: RE/MAX REALTY GROUP - New
 $379,900Active2 beds 1 baths970 sq. ft.
$379,900Active2 beds 1 baths970 sq. ft.13 Auburn Ct #d, ALEXANDRIA, VA 22305
MLS# VAAX2051278Listed by: LONG & FOSTER REAL ESTATE, INC. - Open Sun, 12 to 2pmNew
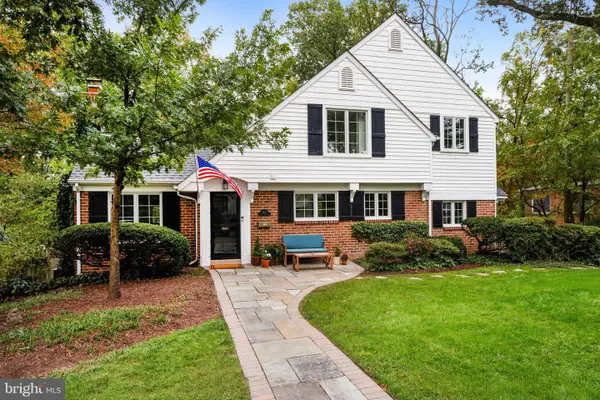 $1,750,000Active4 beds 3 baths2,731 sq. ft.
$1,750,000Active4 beds 3 baths2,731 sq. ft.3203 Circle Hill Rd, ALEXANDRIA, VA 22305
MLS# VAAX2051364Listed by: COMPASS - New
 $308,000Active2 beds 2 baths1,018 sq. ft.
$308,000Active2 beds 2 baths1,018 sq. ft.5911 Edsall Rd #912, ALEXANDRIA, VA 22304
MLS# VAAX2051392Listed by: KW UNITED - Coming SoonOpen Sat, 2 to 4pm
 $439,000Coming Soon2 beds 1 baths
$439,000Coming Soon2 beds 1 baths3606 Greenway Pl, ALEXANDRIA, VA 22302
MLS# VAAX2051258Listed by: KW UNITED - New
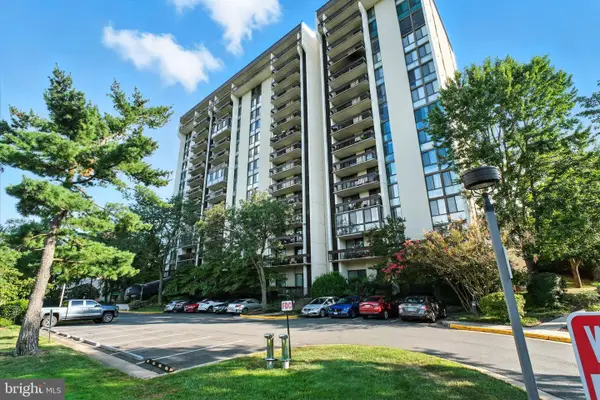 $279,900Active1 beds 1 baths815 sq. ft.
$279,900Active1 beds 1 baths815 sq. ft.5300 Holmes Run Pkwy #1210, ALEXANDRIA, VA 22304
MLS# VAAX2051370Listed by: COMPASS
