4925 Waple Ln, Alexandria, VA 22304
Local realty services provided by:Better Homes and Gardens Real Estate Premier
4925 Waple Ln,Alexandria, VA 22304
$825,000
- 3 Beds
- 3 Baths
- - sq. ft.
- Townhouse
- Coming Soon
Listed by: irina babb
Office: samson properties
MLS#:VAAX2054158
Source:BRIGHTMLS
Price summary
- Price:$825,000
- Monthly HOA dues:$153.67
About this home
Welcome to the sought-after end-unit Franklin model, offering a rarely available floor plan with the kitchen thoughtfully positioned at the front of the main level. Lovingly maintained by the owners, this home stands out for its comfort, thoughtful upgrades, and abundant natural light throughout. The main level boasts an open-concept layout featuring a separate dining room, a spacious living room, and a cozy family room with lots of windows— perfect for relaxing or entertaining. The kitchen has been updated with new flooring, a new stove, and a new refrigerator, creating a bright and functional space. Lower level rec. room with gas fireplace is perfect for a home office or movie nights.
This home offers peace of mind with major system upgrades already completed, including a new roof installed in 2025, Carrier HVAC system (2014), water heater (2015), and an upgraded washer and dryer. Thirteen windows have also been replaced and fitted with custom shades, enhancing both energy efficiency and aesthetic appeal.
Upstairs, you'll find three bedrooms and two full bathrooms, along with an additional half bath on the entry level for added convenience. The interior is painted in neutral tones and features plush carpeting throughout all three levels, providing a warm and inviting atmosphere.
A one-car garage and full driveway offer ample parking. Outside, enjoy a spacious deck and a fully fenced backyard — perfect for outdoor gatherings, pets, or simply unwinding. The beautifully maintained garden is planted with over 500 bulbs, offering colorful blooms year-round.
This exceptional home combines thoughtful updates, a unique layout, and timeless charm. Don’t miss your chance to make it yours.
Contact an agent
Home facts
- Year built:1999
- Listing ID #:VAAX2054158
- Added:150 day(s) ago
- Updated:February 22, 2026 at 02:31 PM
Rooms and interior
- Bedrooms:3
- Total bathrooms:3
- Full bathrooms:2
- Half bathrooms:1
Heating and cooling
- Cooling:Ceiling Fan(s), Central A/C
- Heating:Forced Air, Natural Gas
Structure and exterior
- Roof:Shingle
- Year built:1999
Utilities
- Water:Public
- Sewer:Public Sewer
Finances and disclosures
- Price:$825,000
- Tax amount:$9,316 (2025)
New listings near 4925 Waple Ln
- Coming Soon
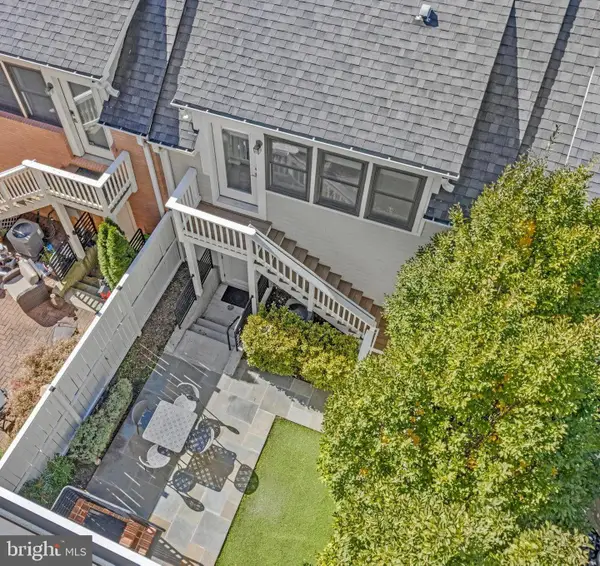 $1,549,999Coming Soon5 beds 5 baths
$1,549,999Coming Soon5 beds 5 baths2102 Main Line Blvd, ALEXANDRIA, VA 22301
MLS# VAAX2054326Listed by: KW METRO CENTER - Coming Soon
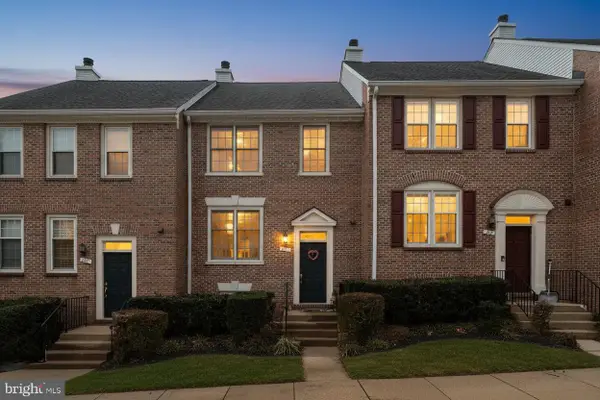 $625,000Coming Soon3 beds 4 baths
$625,000Coming Soon3 beds 4 baths309 S Pickett St, ALEXANDRIA, VA 22304
MLS# VAAX2053300Listed by: EXP REALTY, LLC - Coming Soon
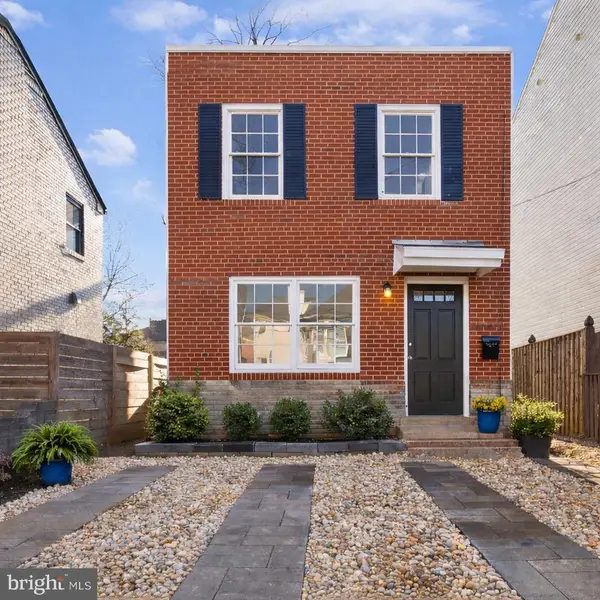 $689,900Coming Soon3 beds 2 baths
$689,900Coming Soon3 beds 2 baths3829 Elbert Ave, ALEXANDRIA, VA 22305
MLS# VAAX2054186Listed by: RE/MAX ALLEGIANCE - Coming Soon
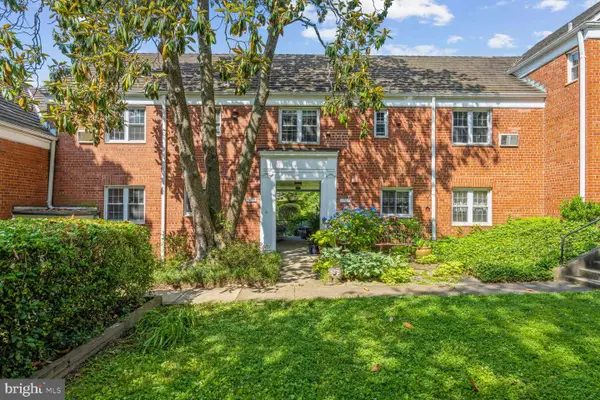 $465,000Coming Soon3 beds 1 baths
$465,000Coming Soon3 beds 1 baths1705 Preston Rd, ALEXANDRIA, VA 22302
MLS# VAAX2054318Listed by: CORCORAN MCENEARNEY - Coming Soon
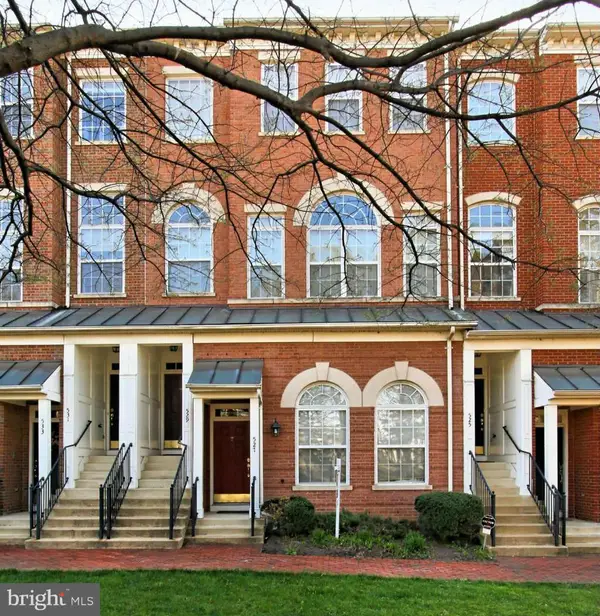 $599,500Coming Soon2 beds 3 baths
$599,500Coming Soon2 beds 3 baths527 Cameron Station Blvd, ALEXANDRIA, VA 22304
MLS# VAAX2053826Listed by: SAMSON PROPERTIES - Coming Soon
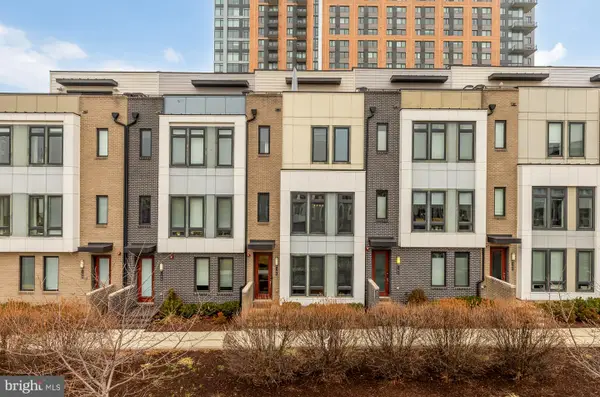 $1,159,900Coming Soon4 beds 5 baths
$1,159,900Coming Soon4 beds 5 baths164 Ike Dr, ALEXANDRIA, VA 22314
MLS# VAAX2054190Listed by: MCWILLIAMS/BALLARD, INC. - New
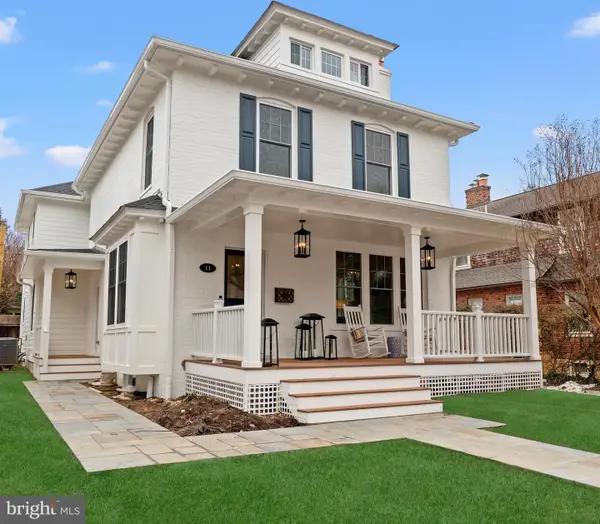 $2,945,000Active5 beds 7 baths5,100 sq. ft.
$2,945,000Active5 beds 7 baths5,100 sq. ft.11 Cedar St, ALEXANDRIA, VA 22301
MLS# VAAX2054224Listed by: SERHANT - New
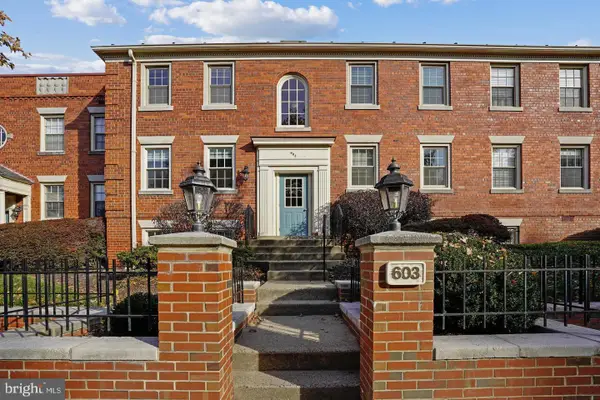 $475,000Active2 beds 2 baths1,150 sq. ft.
$475,000Active2 beds 2 baths1,150 sq. ft.603 Bashford Ln #1, ALEXANDRIA, VA 22314
MLS# VAAX2054310Listed by: TAYLOR PROPERTIES - New
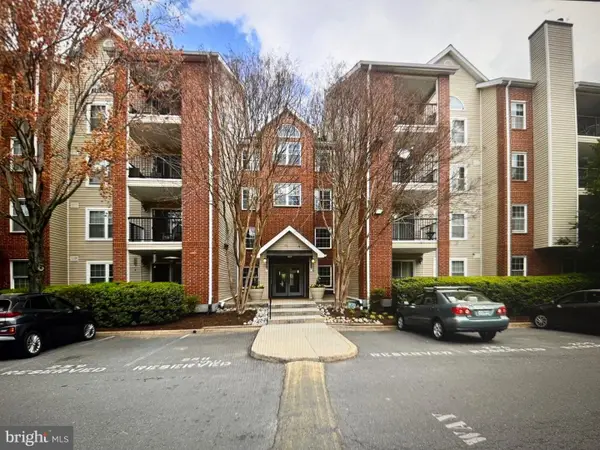 $150,000Active1 beds 1 baths826 sq. ft.
$150,000Active1 beds 1 baths826 sq. ft.3315 Wyndham Cir #2233, ALEXANDRIA, VA 22302
MLS# VAAX2054238Listed by: SPRING HILL REAL ESTATE, LLC. - Coming Soon
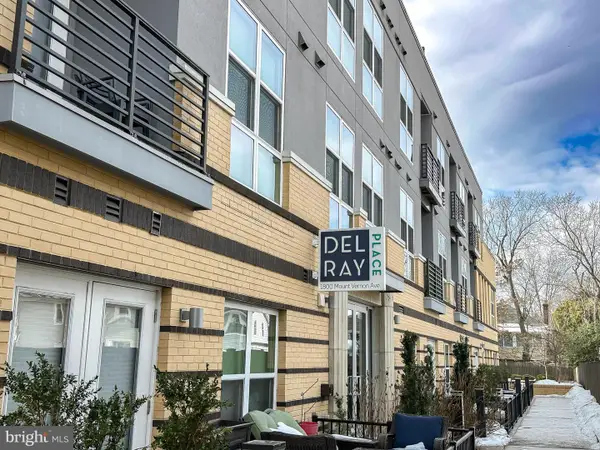 $429,900Coming Soon1 beds 1 baths
$429,900Coming Soon1 beds 1 baths1800 Mount Vernon Ave #306, ALEXANDRIA, VA 22301
MLS# VAAX2054302Listed by: TAKE 2 REAL ESTATE LLC

