4950 Brenman Park Dr #301, Alexandria, VA 22304
Local realty services provided by:Better Homes and Gardens Real Estate Murphy & Co.
4950 Brenman Park Dr #301,Alexandria, VA 22304
$525,000
- 2 Beds
- 2 Baths
- 1,241 sq. ft.
- Condominium
- Pending
Listed by:irina babb
Office:samson properties
MLS#:VAAX2045426
Source:BRIGHTMLS
Price summary
- Price:$525,000
- Price per sq. ft.:$423.05
About this home
Rarely available EMERSON model condo offers 1, 241 square feet of living space, providing ample room for comfortable living. The kitchen is open and spacious, offering plenty of cabinet space for storage. It features maple cabinetry, corian countertops, brand new set of GE dishwasher, microwave and stove, and ceramic tile floors. The living and dining rooms are adorned with beautiful hardwood flooring, creating an elegant and inviting atmosphere. The gas fireplace adds warmth and a cozy ambiance to the space. The primary bedroom is large with walk in closet and spa bath. It includes two separate vanities, a corner tub for relaxation and a walk in shower. The condo also includes a second bedroom with a hall bath, providing additional living space or accommodating guests comfortably. One garage parking space (S-7) is included, providing convenient and secure parking for your vehicle. The water heater was replaced in 2013, new HVAC system was replaced as well. The washer and dryer have also been replaced. Freshly painted throughout, new carpets installed in both bedrooms. The living room opens up to a cozy balcony with large mature trees for privacy. Great location just minutes away from community amenities and Brenman Park.
Contact an agent
Home facts
- Year built:2004
- Listing ID #:VAAX2045426
- Added:130 day(s) ago
- Updated:September 30, 2025 at 03:39 AM
Rooms and interior
- Bedrooms:2
- Total bathrooms:2
- Full bathrooms:2
- Living area:1,241 sq. ft.
Heating and cooling
- Cooling:Central A/C
- Heating:Forced Air, Natural Gas
Structure and exterior
- Year built:2004
- Building area:1,241 sq. ft.
Utilities
- Water:Public
- Sewer:Public Sewer
Finances and disclosures
- Price:$525,000
- Price per sq. ft.:$423.05
- Tax amount:$5,590 (2024)
New listings near 4950 Brenman Park Dr #301
- Coming SoonOpen Sat, 2 to 4pm
 $1,200,000Coming Soon3 beds 2 baths
$1,200,000Coming Soon3 beds 2 baths520 S Pitt St, ALEXANDRIA, VA 22314
MLS# VAAX2050282Listed by: CORCORAN MCENEARNEY - Coming Soon
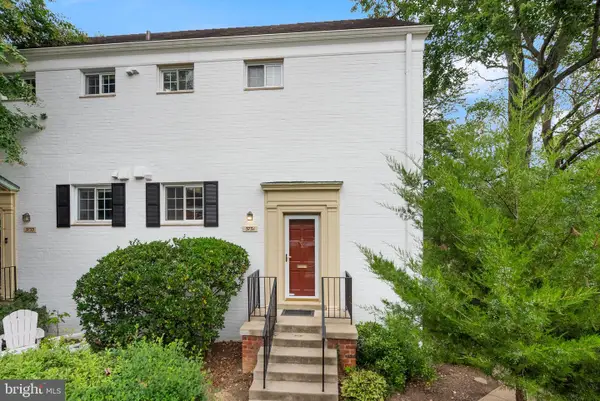 $435,000Coming Soon2 beds 1 baths
$435,000Coming Soon2 beds 1 baths3731 Lyons Ln, ALEXANDRIA, VA 22302
MLS# VAAX2050366Listed by: COMPASS - New
 $1,300,000Active2 beds 3 baths1,485 sq. ft.
$1,300,000Active2 beds 3 baths1,485 sq. ft.635 First St #404, ALEXANDRIA, VA 22314
MLS# VAAX2050404Listed by: COLDWELL BANKER REALTY - New
 $289,900Active1 beds 1 baths690 sq. ft.
$289,900Active1 beds 1 baths690 sq. ft.3230 S 28th St #401, ALEXANDRIA, VA 22302
MLS# VAAX2050350Listed by: HOMECOIN.COM 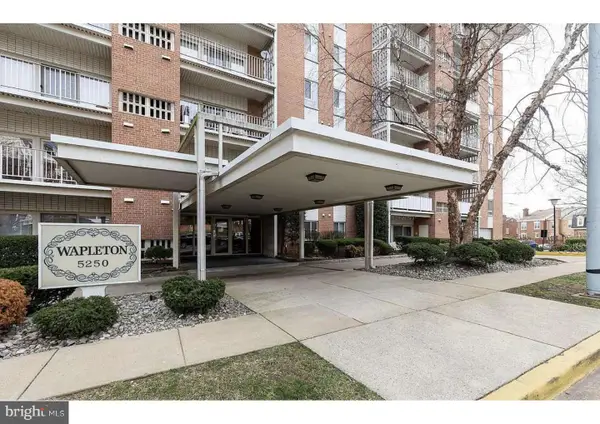 $180,000Pending1 beds 1 baths543 sq. ft.
$180,000Pending1 beds 1 baths543 sq. ft.5250 Valley Forge Dr #511, ALEXANDRIA, VA 22304
MLS# VAAX2050384Listed by: SAMSON PROPERTIES- Coming SoonOpen Sat, 1 to 3pm
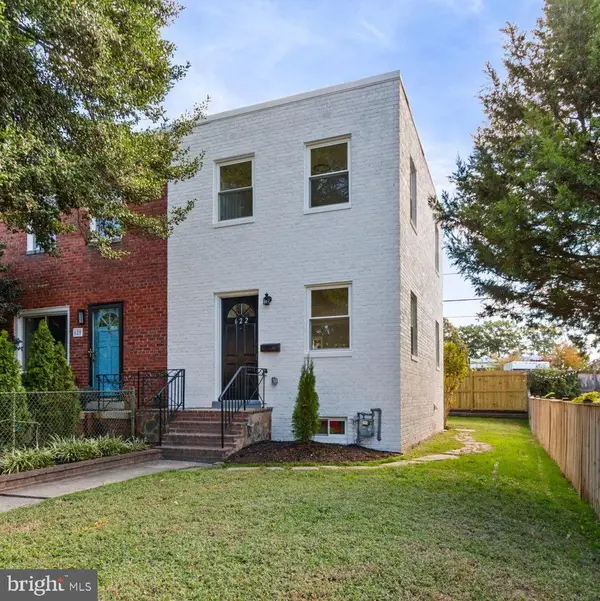 $799,900Coming Soon2 beds 2 baths
$799,900Coming Soon2 beds 2 baths622 S Henry St, ALEXANDRIA, VA 22314
MLS# VAAX2050372Listed by: SAMSON PROPERTIES - New
 $715,000Active2 beds 2 baths1,112 sq. ft.
$715,000Active2 beds 2 baths1,112 sq. ft.1115 Cameron St #215, ALEXANDRIA, VA 22314
MLS# VAAX2050368Listed by: COMPASS - Coming SoonOpen Sun, 2 to 4pm
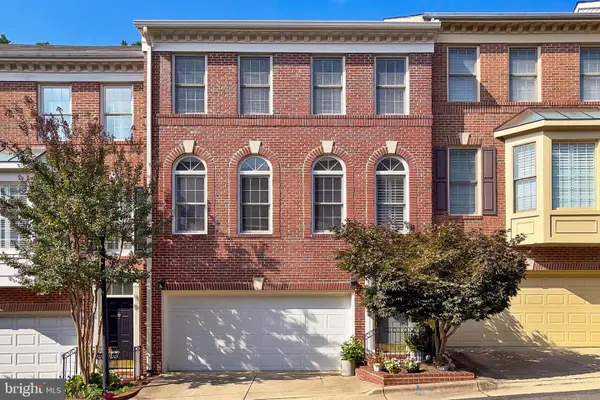 $849,900Coming Soon3 beds 3 baths
$849,900Coming Soon3 beds 3 baths4628 Knight Pl, ALEXANDRIA, VA 22311
MLS# VAAX2050364Listed by: EXP REALTY, LLC - Coming SoonOpen Sun, 12 to 2pm
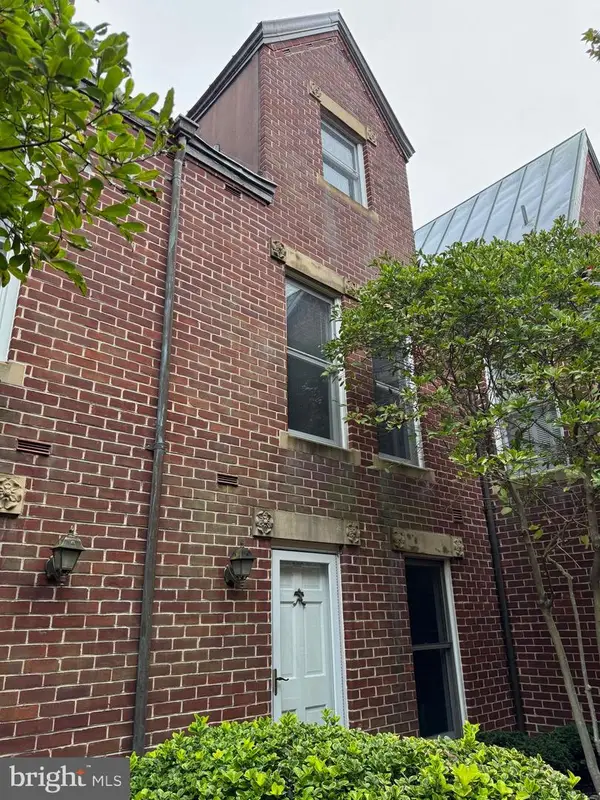 $985,000Coming Soon2 beds 3 baths
$985,000Coming Soon2 beds 3 baths142 N Union St, ALEXANDRIA, VA 22314
MLS# VAAX2049922Listed by: SAMSON PROPERTIES - New
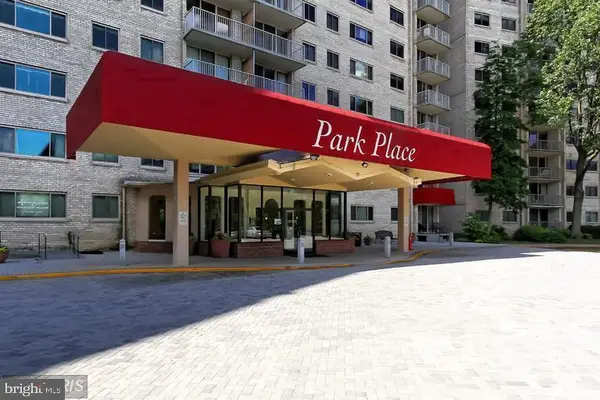 $162,500Active-- beds 1 baths471 sq. ft.
$162,500Active-- beds 1 baths471 sq. ft.2500 N Van Dorn St #1118, ALEXANDRIA, VA 22302
MLS# VAAX2050358Listed by: COMPASS
