4950 Brenman Park Dr #411, ALEXANDRIA, VA 22304
Local realty services provided by:Better Homes and Gardens Real Estate Cassidon Realty
4950 Brenman Park Dr #411,ALEXANDRIA, VA 22304
$516,000
- 2 Beds
- 3 Baths
- 1,180 sq. ft.
- Condominium
- Active
Upcoming open houses
- Sat, Sep 0601:00 pm - 03:00 pm
Listed by:timur loynab
Office:mcwilliams/ballard inc.
MLS#:VAAX2049312
Source:BRIGHTMLS
Price summary
- Price:$516,000
- Price per sq. ft.:$437.29
About this home
FIRST OPEN: SAT, 9/6, from 1 PM - 3 PM. Welcome to 4950 Brenman Park Dr #411 in sought-after, amenity-rich Cameron Station. This TOP-FLOOR, TWO-LEVEL 2BR/Den/2.5BA home, with THREE Garage Parking Spaces and a STORAGE ROOM conveniently located right next to the unit, is the BEST VALUE in the neighborhood.
The home itself is spacious and luminous, featuring soaring 13-foot ceilings, an open floor plan, and beautiful hardwood floors throughout the main level. The living room includes a charming fireplace and a gorgeous sunroom, while a separate den with windows and a custom chandelier in the dining room add to its appeal. For maximum privacy, the two massive bedrooms are located on different levels, each with an en-suite bath. A half bath is conveniently located on the main level. The chef's kitchen boasts a new refrigerator and a breakfast bar. Storage is abundant, with a walk-in closet in the primary bedroom, an upper-level storage room inside the unit, and an additional storage room just next to the unit. A new HVAC system was installed in 2023.
Cameron Station offers a wealth of amenities, including a fitness center, sports court, pools, parkland, Metro shuttle service, and a community room. You'll also find a coffee shop, market, restaurant, dry cleaner, dentist, and daycare facility all on the same street.
This is a MUST-SEE home! Take a video tour to learn more.
Contact an agent
Home facts
- Year built:2004
- Listing ID #:VAAX2049312
- Added:2 day(s) ago
- Updated:September 06, 2025 at 01:54 PM
Rooms and interior
- Bedrooms:2
- Total bathrooms:3
- Full bathrooms:2
- Half bathrooms:1
- Living area:1,180 sq. ft.
Heating and cooling
- Cooling:Central A/C
- Heating:Forced Air, Natural Gas
Structure and exterior
- Year built:2004
- Building area:1,180 sq. ft.
Utilities
- Water:Public
- Sewer:Public Sewer
Finances and disclosures
- Price:$516,000
- Price per sq. ft.:$437.29
- Tax amount:$6,039 (2025)
New listings near 4950 Brenman Park Dr #411
- Coming Soon
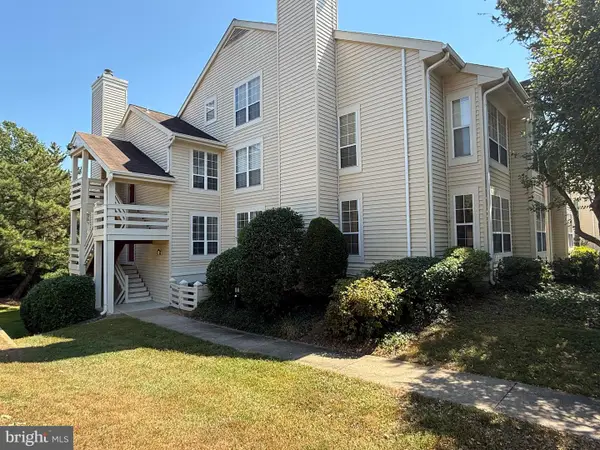 $359,900Coming Soon1 beds 1 baths
$359,900Coming Soon1 beds 1 baths4501 Hazeltine Ct #a, ALEXANDRIA, VA 22312
MLS# VAFX2265870Listed by: FAIRFAX REALTY SELECT - New
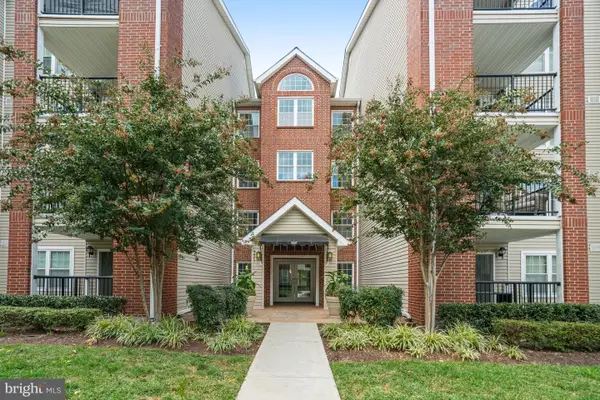 $309,900Active1 beds 1 baths826 sq. ft.
$309,900Active1 beds 1 baths826 sq. ft.3307 Wyndham Cir #3169, ALEXANDRIA, VA 22302
MLS# VAAX2049218Listed by: REAL PROPERTY MANAGEMENT PROS - New
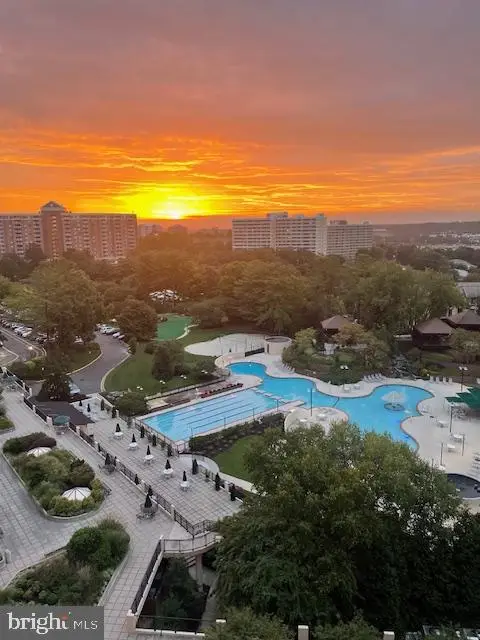 $485,000Active3 beds 2 baths1,621 sq. ft.
$485,000Active3 beds 2 baths1,621 sq. ft.203 Yoakum Pkwy #1512, ALEXANDRIA, VA 22304
MLS# VAAX2049464Listed by: JOBIN REALTY - New
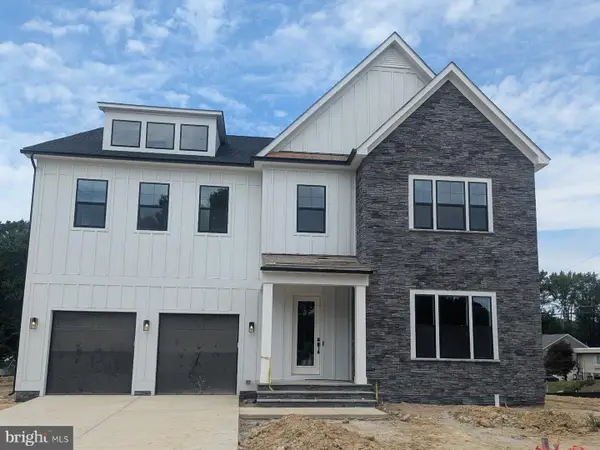 $1,849,990Active6 beds 7 baths6,823 sq. ft.
$1,849,990Active6 beds 7 baths6,823 sq. ft.8276 Colling Manor Ct, ALEXANDRIA, VA 22308
MLS# VAFX2265908Listed by: D R HORTON REALTY OF VIRGINIA LLC - Coming Soon
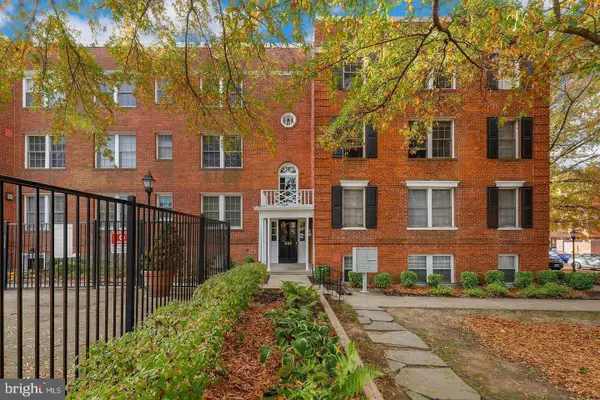 $395,000Coming Soon2 beds 1 baths
$395,000Coming Soon2 beds 1 baths504 Bashford Ln #3131, ALEXANDRIA, VA 22314
MLS# VAAX2049458Listed by: COMPASS - New
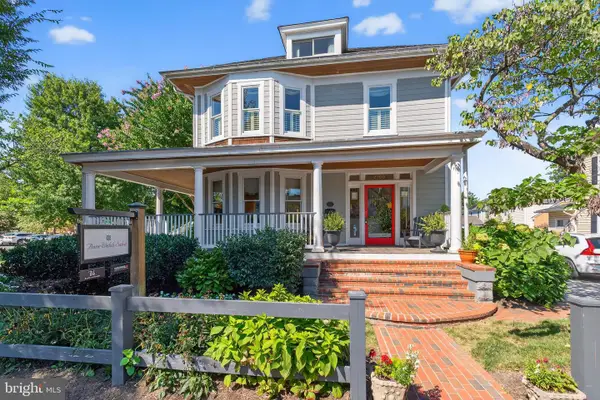 $3,995,000Active2 beds 3 baths2,511 sq. ft.
$3,995,000Active2 beds 3 baths2,511 sq. ft.2100 Mount Vernon Ave, ALEXANDRIA, VA 22301
MLS# VAAX2049380Listed by: CORCORAN MCENEARNEY - Coming Soon
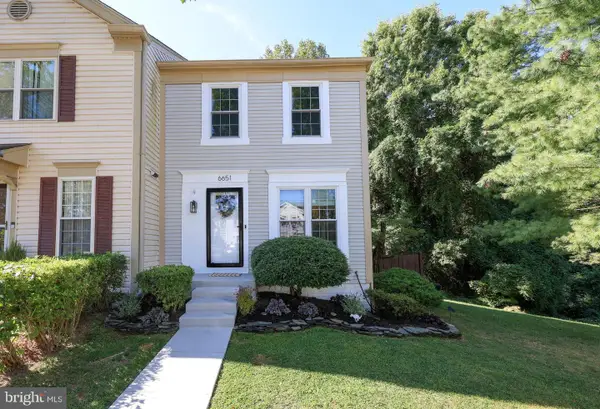 $549,900Coming Soon2 beds 3 baths
$549,900Coming Soon2 beds 3 baths6651 High Valley, ALEXANDRIA, VA 22315
MLS# VAFX2264524Listed by: KW UNITED - Open Sat, 1 to 3pmNew
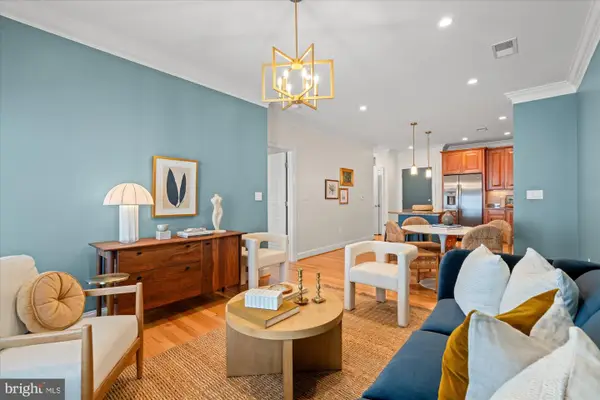 $495,000Active1 beds 1 baths742 sq. ft.
$495,000Active1 beds 1 baths742 sq. ft.1023 N Royal St #203, ALEXANDRIA, VA 22314
MLS# VAAX2049430Listed by: COMPASS - New
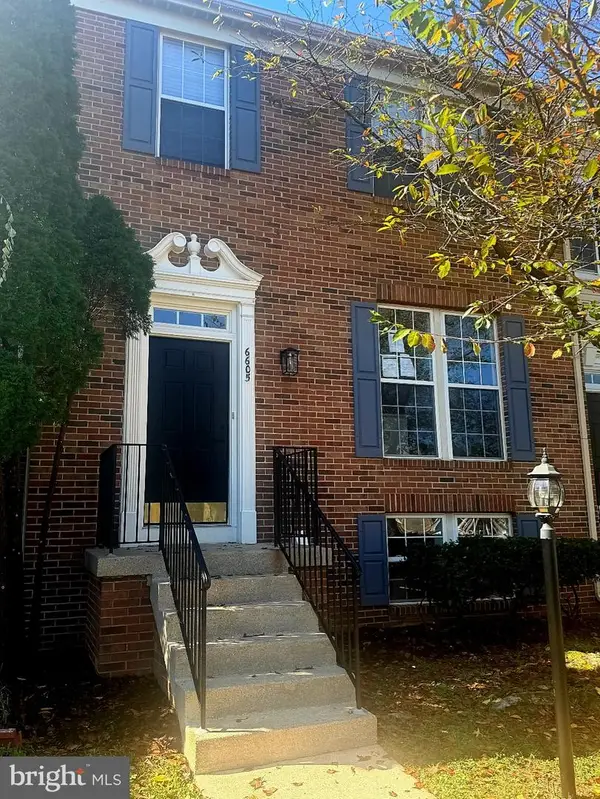 $749,900Active4 beds 4 baths2,520 sq. ft.
$749,900Active4 beds 4 baths2,520 sq. ft.6605 Thomas Grant Ct, ALEXANDRIA, VA 22315
MLS# VAFX2265702Listed by: BNI REALTY - Open Sat, 11am to 1pmNew
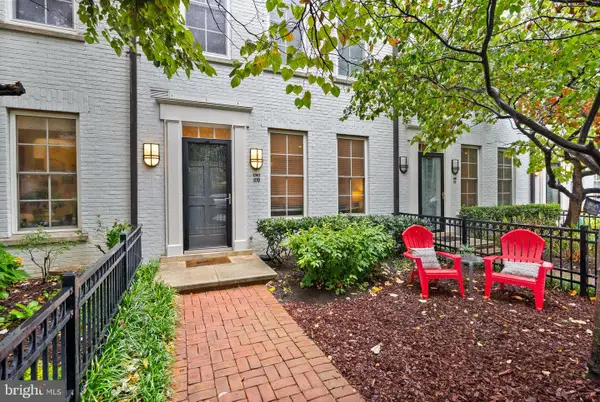 $514,900Active1 beds 1 baths643 sq. ft.
$514,900Active1 beds 1 baths643 sq. ft.1023 N Royal St #109, ALEXANDRIA, VA 22314
MLS# VAAX2049376Listed by: COMPASS
