5004 Larno Dr, ALEXANDRIA, VA 22310
Local realty services provided by:Better Homes and Gardens Real Estate Premier
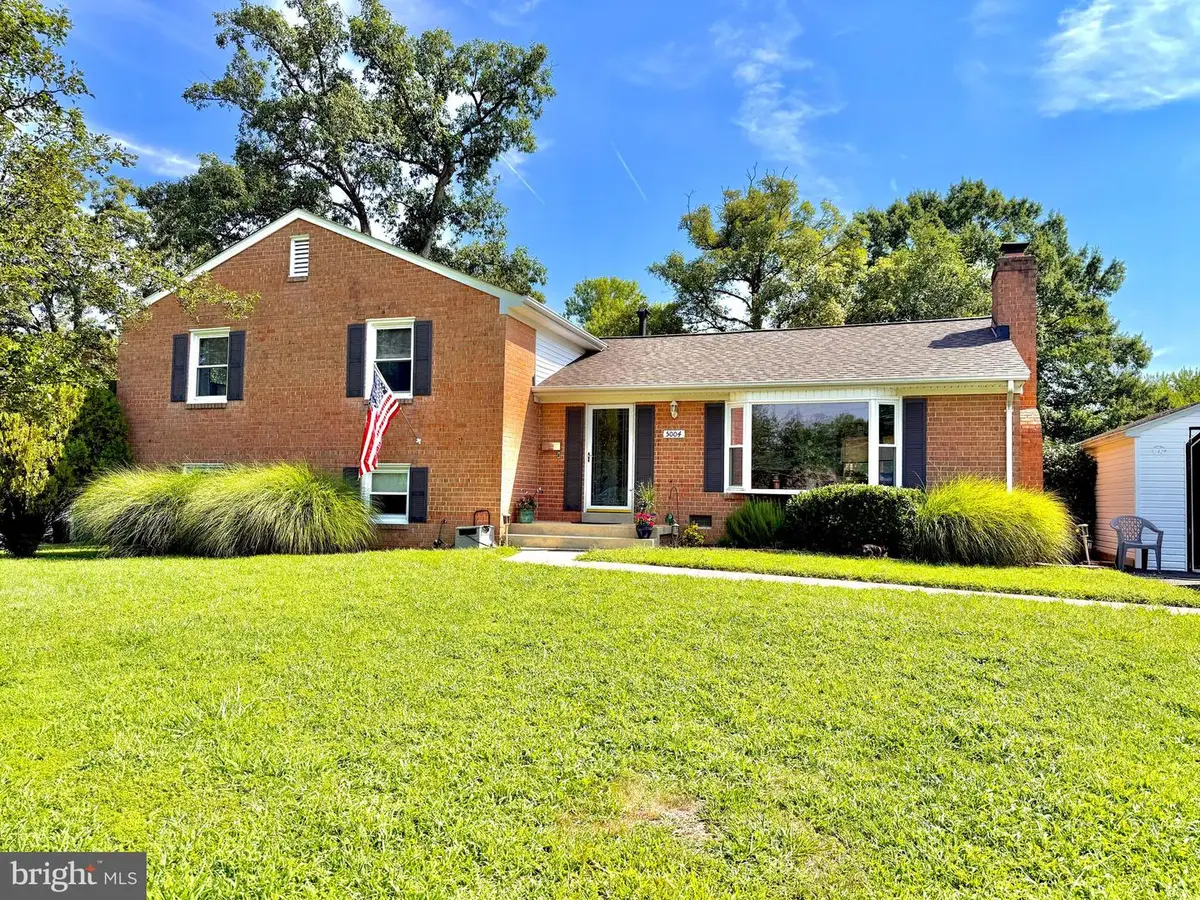
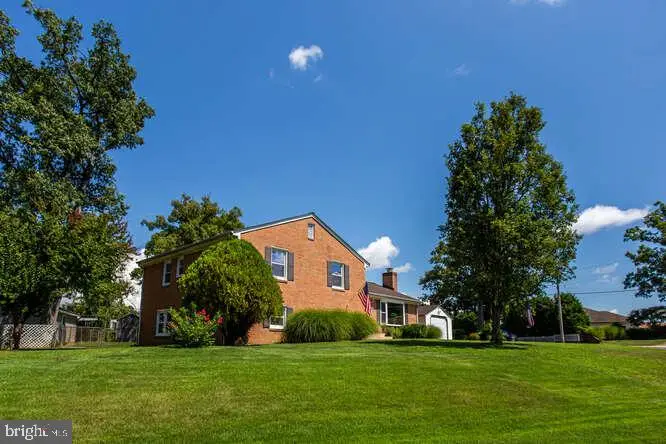
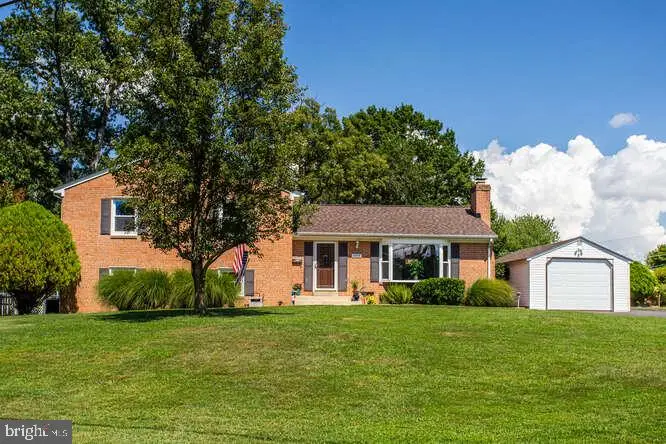
5004 Larno Dr,ALEXANDRIA, VA 22310
$800,000
- 4 Beds
- 3 Baths
- 1,601 sq. ft.
- Single family
- Active
Upcoming open houses
- Sun, Aug 1702:00 pm - 04:00 pm
Listed by:christopher craddock
Office:exp realty, llc.
MLS#:VAFX2260736
Source:BRIGHTMLS
Price summary
- Price:$800,000
- Price per sq. ft.:$499.69
About this home
Cozy Split-Level Charm in Alexandria! Welcome to your next home in the friendly Bush Hill Woods community of Alexandria! This brick beauty offers 4 spacious bedrooms (all carpeted for that comfy, barefoot feeling) and 2.5 baths in a smart split-level layout.
Step into the bright hardwood living room, where a classic brick fireplace is ready for cozy movie nights. The kitchen is equipped with stainless steel appliances, plenty of cabinet space, and easy flow to the dining area.
Out back, you’ll love the expansive deck—ready for BBQs or evening dinners under the stars. The backyard is private and well-kept, ideal for pets, gardening, or a game of catch.
Parking? It’s covered—space for 5 cars between the garage and the driveway.
Also, you’re minutes from Mark Twain Park and schools, with quick access to I-495 for an easy commute. Shops, cafes, and local favorites are all close by, so errands are a breeze.
If you’ve been looking for that sweet spot between suburban calm and city convenience, this Alexandria gem delivers.
Updates- New Roof and insulation 2024. New carpet - 6/2025. New shutters, new garbage disposal, remodeled bathrooms, Kitchen remodeled and New driveway-2022, New heat, water heater and AC -2020, New large shed. Amish Garage. Wooden floors 2nd and 3rd level. High Efficiency Washer and dryer.
Contact an agent
Home facts
- Year built:1962
- Listing Id #:VAFX2260736
- Added:2 day(s) ago
- Updated:August 15, 2025 at 01:42 PM
Rooms and interior
- Bedrooms:4
- Total bathrooms:3
- Full bathrooms:2
- Half bathrooms:1
- Living area:1,601 sq. ft.
Heating and cooling
- Cooling:Central A/C
- Heating:Central, Natural Gas
Structure and exterior
- Year built:1962
- Building area:1,601 sq. ft.
- Lot area:0.33 Acres
Schools
- High school:EDISON
- Middle school:TWAIN
- Elementary school:BUSH HILL
Utilities
- Water:Public
- Sewer:Public Sewer
Finances and disclosures
- Price:$800,000
- Price per sq. ft.:$499.69
- Tax amount:$9,909 (2025)
New listings near 5004 Larno Dr
- New
 $945,000Active3 beds 3 baths1,260 sq. ft.
$945,000Active3 beds 3 baths1,260 sq. ft.541 S Saint Asaph St, ALEXANDRIA, VA 22314
MLS# VAAX2048268Listed by: CORCORAN MCENEARNEY - Coming Soon
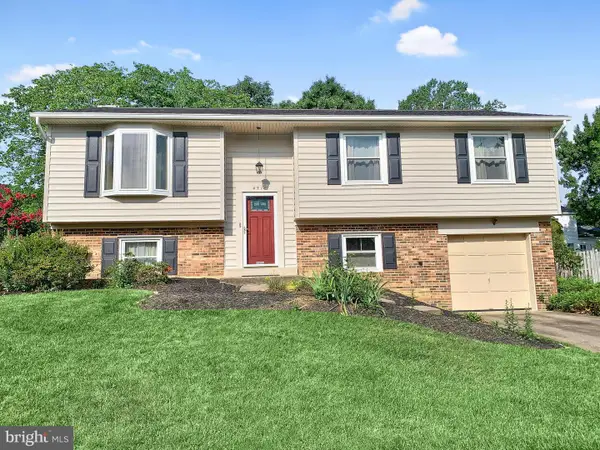 $740,000Coming Soon5 beds 3 baths
$740,000Coming Soon5 beds 3 baths4518 Flintstone Rd, ALEXANDRIA, VA 22306
MLS# VAFX2261700Listed by: SAMSON PROPERTIES - Coming Soon
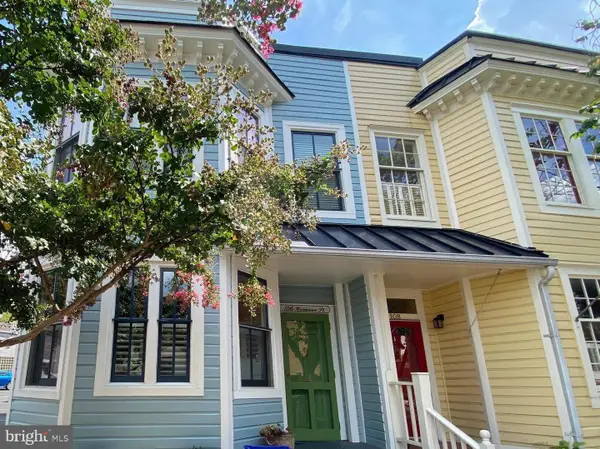 $1,100,000Coming Soon3 beds 3 baths
$1,100,000Coming Soon3 beds 3 baths106 Commerce St, ALEXANDRIA, VA 22314
MLS# VAAX2048714Listed by: CORCORAN MCENEARNEY - Coming Soon
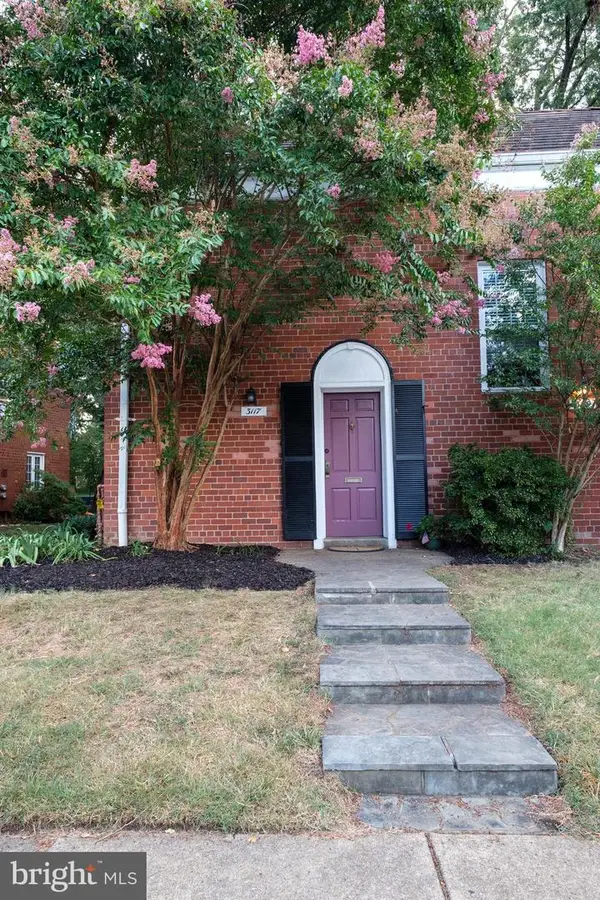 $329,000Coming Soon1 beds 1 baths
$329,000Coming Soon1 beds 1 baths3117 Ravensworth Pl, ALEXANDRIA, VA 22302
MLS# VAAX2048694Listed by: KW METRO CENTER - New
 $220,000Active-- beds 1 baths384 sq. ft.
$220,000Active-- beds 1 baths384 sq. ft.801 N Pitt St #212, ALEXANDRIA, VA 22314
MLS# VAAX2048716Listed by: SHERRILL PROPERTY GROUP, LLC - New
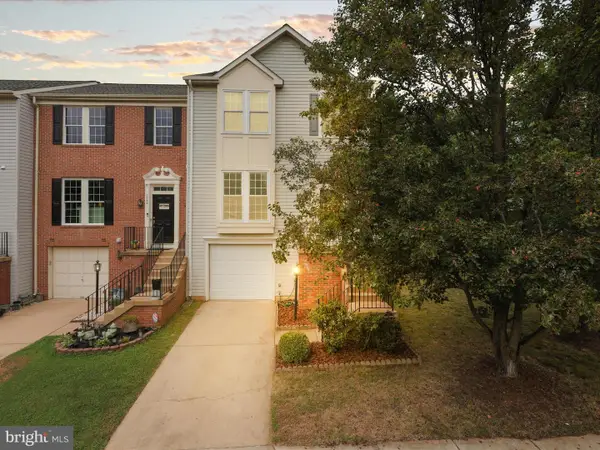 $765,000Active3 beds 4 baths1,800 sq. ft.
$765,000Active3 beds 4 baths1,800 sq. ft.7755 Effingham Sq, ALEXANDRIA, VA 22315
MLS# VAFX2259076Listed by: BETTER HOMES AND GARDENS REAL ESTATE PREMIER - Coming Soon
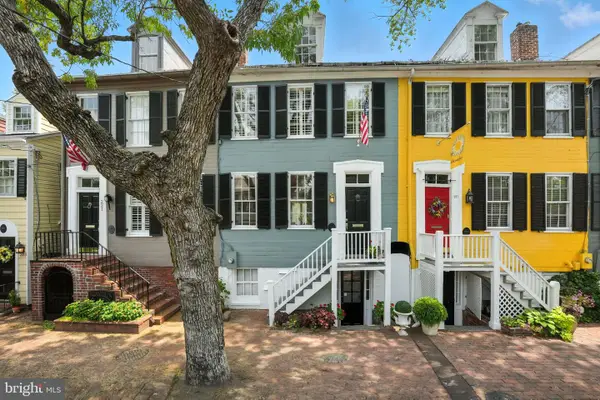 $1,495,000Coming Soon3 beds 3 baths
$1,495,000Coming Soon3 beds 3 baths219 N Pitt St, ALEXANDRIA, VA 22314
MLS# VAAX2048522Listed by: COMPASS - Open Sun, 2 to 4pmNew
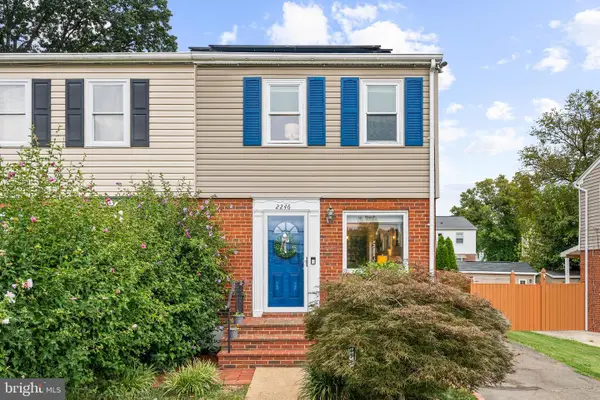 $535,000Active2 beds 2 baths1,344 sq. ft.
$535,000Active2 beds 2 baths1,344 sq. ft.2246 Mary Baldwin Dr, ALEXANDRIA, VA 22307
MLS# VAFX2260620Listed by: TTR SOTHEBY'S INTERNATIONAL REALTY - Coming Soon
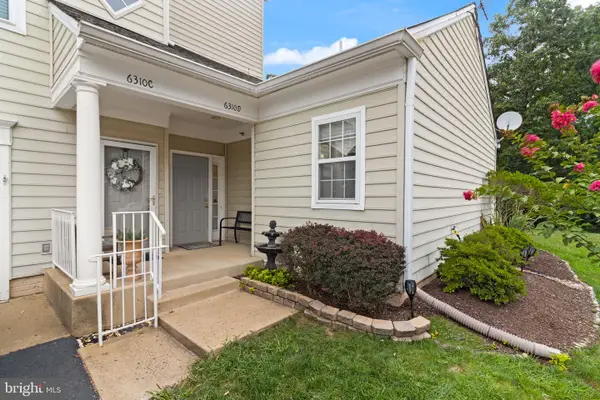 $515,000Coming Soon2 beds 2 baths
$515,000Coming Soon2 beds 2 baths6310 Eagle Ridge Ln #20, ALEXANDRIA, VA 22312
MLS# VAFX2261884Listed by: SAMSON PROPERTIES - New
 $389,000Active2 beds 2 baths1,098 sq. ft.
$389,000Active2 beds 2 baths1,098 sq. ft.309 Yoakum Pkwy #914, ALEXANDRIA, VA 22304
MLS# VAAX2048534Listed by: SAMSON PROPERTIES
