508 E Custis Ave, Alexandria, VA 22301
Local realty services provided by:Better Homes and Gardens Real Estate GSA Realty
508 E Custis Ave,Alexandria, VA 22301
$2,125,000
- 6 Beds
- 4 Baths
- 3,730 sq. ft.
- Single family
- Active
Listed by:micki h macnaughton
Office:corcoran mcenearney
MLS#:VAAX2049616
Source:BRIGHTMLS
Price summary
- Price:$2,125,000
- Price per sq. ft.:$569.71
About this home
Welcome to 508 E Custis Avenue, a luxury home in Del Ray, Virginia, built from the ground up in 2018. This beautiful home boasts nearly 4000 finished square feet and has been lovingly maintained and curated with custom woodwork, stylish wallpaper and beautiful window coverings. The charming front porch greets you to this stunning expanded craftsman. Enter into the foyer and find a large bedroom (makes a great office too!) to your right and an adjacent full bathroom. Perfect for working from home or hosting overnight guests! A spacious dining room is to the left, flowing seamlessly to the butler's pantry and bar - perfect for entertaining and hosting dinners with family and friends. Just beyond is the gourmet kitchen - with Viking appliances, an oversized island and storage for days, the kitchen is truly the heart of the home. A breakfast area is found off the kitchen and overlooks a fabulous family room. With space for everyone to cozy-up to the fire, the family room is ideal for everyday living and entertaining. A stunning patio with mature trees and landscaping is ideal for working from home on crisp, fall days or hosting weekend BBQs. A convenient mudroom with cubbies/lockers rounds out this floor. Head upstairs and find four bedrooms and two full bathrooms. The primary suite boasts a luxurious en-suite bath with double vanities, stand-up shower with double shower heads, a soaking tub and a private water closet. Three additional bedrooms - two with custom wallpaper, light fixtures and trim work - share a hall bathroom. A laundry room rounds out the upper level. Head downstairs to the spacious recreation room - perfect for game nights, checking out the newest blockbuster or as a play area. The sixth bedroom and a fourth full bathroom are also found on this level as well as a utility room with additional storage- this large room could easily be used as a gym! The rear, fully fenced yard has been lovingly cared for and features beautiful plantings, flowering perennials and evergreen trees. The driveway is convenient and allows for easy access to the mudroom entrance. Solar panels have been purchased and provide energy savings and very reduced electric bills! You will love living in Del Ray with easy access to charming shops and restaurants, the weekly farmer's market, local events and festivals plus all the shops and restaurants in Potomac Yard/Oakville Triangle/Crystal City. Walk to the Metro or jump on the GW Parkway - commuting is a dream! Close to Reagan National Airport and DC - this location is amazing. Welcome home!
Contact an agent
Home facts
- Year built:2018
- Listing ID #:VAAX2049616
- Added:51 day(s) ago
- Updated:November 02, 2025 at 02:45 PM
Rooms and interior
- Bedrooms:6
- Total bathrooms:4
- Full bathrooms:4
- Living area:3,730 sq. ft.
Heating and cooling
- Cooling:Ceiling Fan(s), Central A/C
- Heating:Electric, Heat Pump - Electric BackUp, Natural Gas
Structure and exterior
- Roof:Architectural Shingle
- Year built:2018
- Building area:3,730 sq. ft.
- Lot area:0.12 Acres
Schools
- High school:ALEXANDRIA CITY
- Middle school:GEORGE WASHINGTON
- Elementary school:MOUNT VERNON
Utilities
- Water:Public
- Sewer:Public Sewer
Finances and disclosures
- Price:$2,125,000
- Price per sq. ft.:$569.71
- Tax amount:$15,890 (2025)
New listings near 508 E Custis Ave
- Coming Soon
 $689,000Coming Soon3 beds 4 baths
$689,000Coming Soon3 beds 4 baths5004 Heritage Ln, ALEXANDRIA, VA 22311
MLS# VAAX2051316Listed by: KELLER WILLIAMS CAPITAL PROPERTIES - Coming Soon
 $1,590,000Coming Soon3 beds 2 baths
$1,590,000Coming Soon3 beds 2 baths400 Madison St #1008, ALEXANDRIA, VA 22314
MLS# VAAX2051438Listed by: COMPASS - Open Sun, 1 to 4pmNew
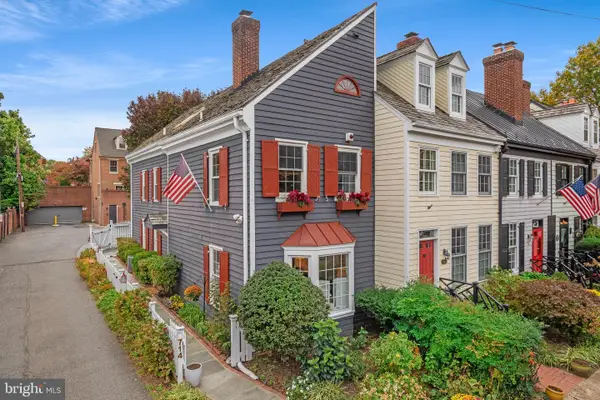 $1,295,000Active3 beds 3 baths1,863 sq. ft.
$1,295,000Active3 beds 3 baths1,863 sq. ft.714 Gibbon St, ALEXANDRIA, VA 22314
MLS# VAAX2051422Listed by: KW METRO CENTER - New
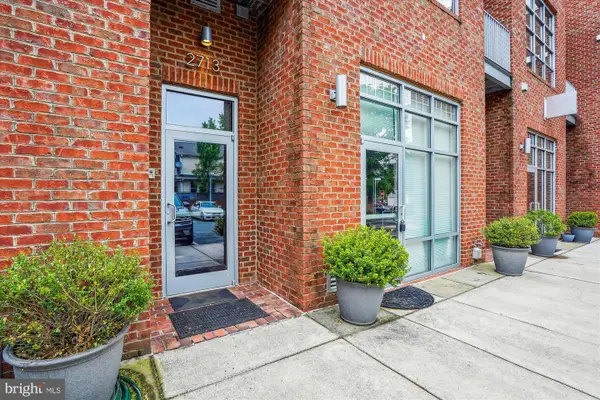 $1,070,000Active2 beds 2 baths1,640 sq. ft.
$1,070,000Active2 beds 2 baths1,640 sq. ft.2713 Mount Vernon Ave, ALEXANDRIA, VA 22301
MLS# VAAX2048266Listed by: CORCORAN MCENEARNEY - New
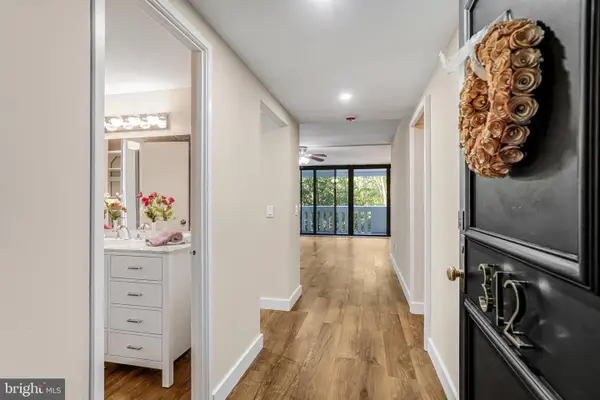 $380,000Active2 beds 2 baths1,405 sq. ft.
$380,000Active2 beds 2 baths1,405 sq. ft.6101 Edsall Rd #312, ALEXANDRIA, VA 22304
MLS# VAAX2051348Listed by: RE/MAX REALTY GROUP - New
 $379,900Active2 beds 1 baths970 sq. ft.
$379,900Active2 beds 1 baths970 sq. ft.13 Auburn Ct #d, ALEXANDRIA, VA 22305
MLS# VAAX2051278Listed by: LONG & FOSTER REAL ESTATE, INC. - Open Sun, 12 to 2pmNew
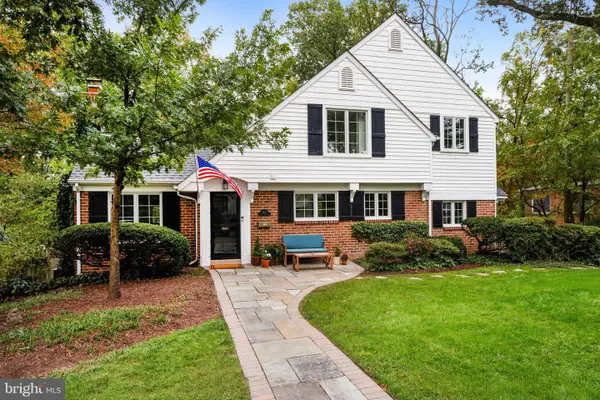 $1,750,000Active4 beds 3 baths2,731 sq. ft.
$1,750,000Active4 beds 3 baths2,731 sq. ft.3203 Circle Hill Rd, ALEXANDRIA, VA 22305
MLS# VAAX2051364Listed by: COMPASS - New
 $308,000Active2 beds 2 baths1,018 sq. ft.
$308,000Active2 beds 2 baths1,018 sq. ft.5911 Edsall Rd #912, ALEXANDRIA, VA 22304
MLS# VAAX2051392Listed by: KW UNITED - Coming SoonOpen Sat, 2 to 4pm
 $439,000Coming Soon2 beds 1 baths
$439,000Coming Soon2 beds 1 baths3606 Greenway Pl, ALEXANDRIA, VA 22302
MLS# VAAX2051258Listed by: KW UNITED - New
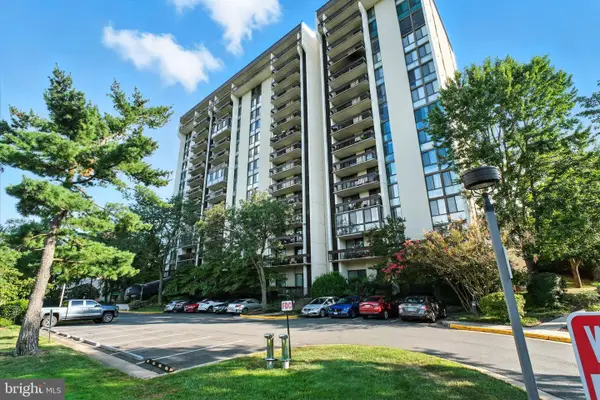 $279,900Active1 beds 1 baths815 sq. ft.
$279,900Active1 beds 1 baths815 sq. ft.5300 Holmes Run Pkwy #1210, ALEXANDRIA, VA 22304
MLS# VAAX2051370Listed by: COMPASS
