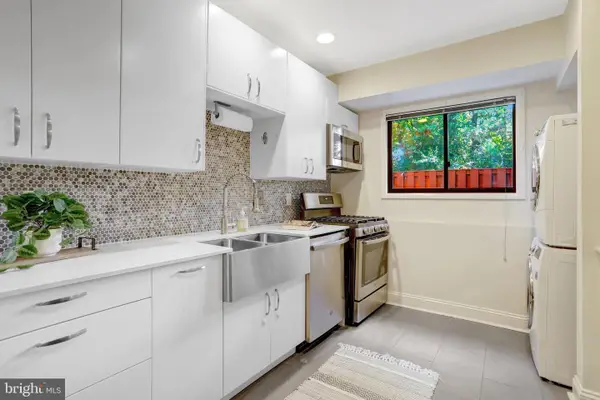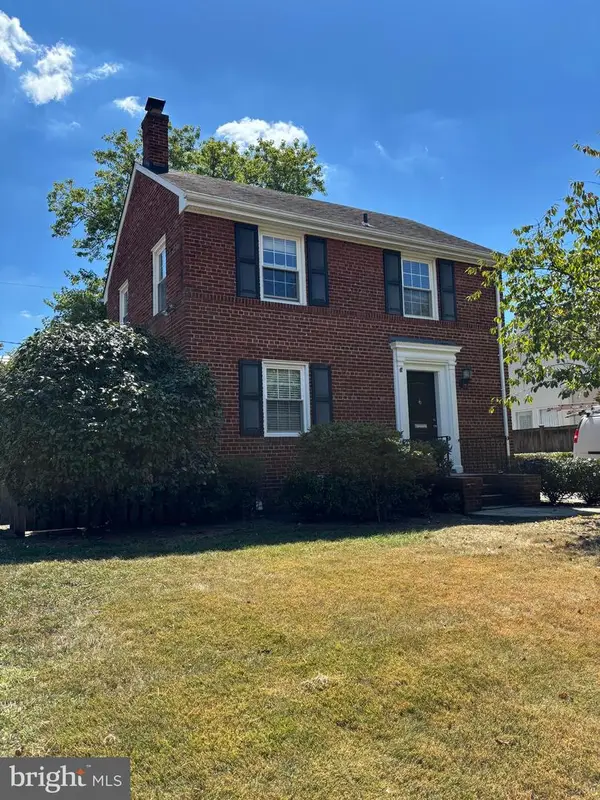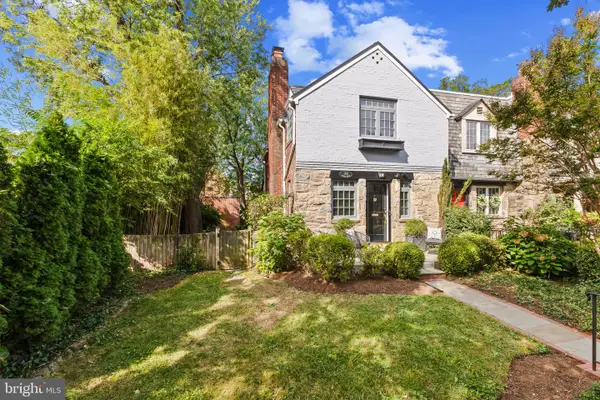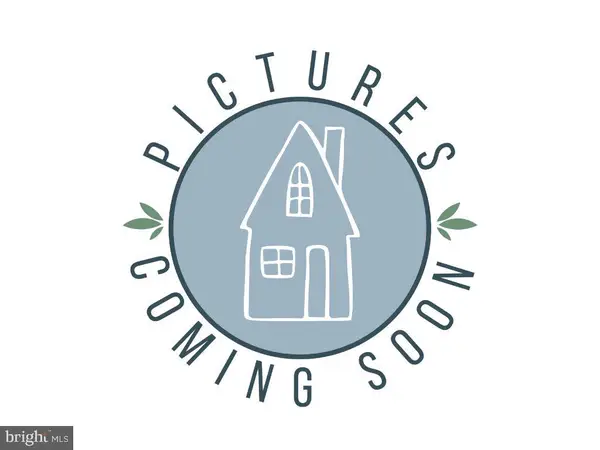510 E Bellefonte Ave #a, ALEXANDRIA, VA 22301
Local realty services provided by:Better Homes and Gardens Real Estate Community Realty
510 E Bellefonte Ave #a,ALEXANDRIA, VA 22301
$850,000
- 2 Beds
- 3 Baths
- 1,510 sq. ft.
- Single family
- Active
Listed by:joshua chapman
Office:compass
MLS#:VAAX2049846
Source:BRIGHTMLS
Price summary
- Price:$850,000
- Price per sq. ft.:$562.91
About this home
Welcome to this expanded brick duplex in the heart of Del Ray—just steps from “The Avenue” and minutes to the Metro, bus lines, and more. Everyday errands, coffee, and dining are right outside your front door, though a double paved driveway makes parking easy. Out back, enjoy an oversized patio, green space, and a fully fenced yard that offers both privacy and room to entertain.
Inside, hardwood floors run throughout the main and upper levels. The kitchen has been updated with stainless steel appliances, and leads into the expanded main level living area with a half bath. The basement was recently fully finished and renovated to include a brand-new full bathroom, laundry area, and extra storage. With its combination of charm, convenience, and thoughtful updates, this home makes the perfect Del Ray retreat.
Recent updates include a complete renovation of the basement to include a new full bath, wet bar, waterproofing, plumbing, and storage spaces. The furnace was replaced this year, the roof was replaced 4 years ago, and plenty of other updates have been made in recent years.
Contact an agent
Home facts
- Year built:1940
- Listing ID #:VAAX2049846
- Added:1 day(s) ago
- Updated:September 17, 2025 at 04:33 AM
Rooms and interior
- Bedrooms:2
- Total bathrooms:3
- Full bathrooms:2
- Half bathrooms:1
- Living area:1,510 sq. ft.
Heating and cooling
- Cooling:Central A/C
- Heating:Forced Air, Natural Gas
Structure and exterior
- Year built:1940
- Building area:1,510 sq. ft.
- Lot area:0.07 Acres
Utilities
- Water:Public
- Sewer:Public Sewer
Finances and disclosures
- Price:$850,000
- Price per sq. ft.:$562.91
- Tax amount:$8,189 (2025)
New listings near 510 E Bellefonte Ave #a
- Coming SoonOpen Sat, 1 to 3pm
 $910,000Coming Soon3 beds 2 baths
$910,000Coming Soon3 beds 2 baths16 E Monroe Ave, ALEXANDRIA, VA 22301
MLS# VAAX2049926Listed by: RE/MAX ALLEGIANCE - Coming Soon
 $219,900Coming Soon-- beds 1 baths
$219,900Coming Soon-- beds 1 baths801 N Pitt St #306, ALEXANDRIA, VA 22314
MLS# VAAX2049530Listed by: EXP REALTY, LLC  $450,000Pending3 beds 2 baths1,212 sq. ft.
$450,000Pending3 beds 2 baths1,212 sq. ft.55 Skyhill Rd #102, ALEXANDRIA, VA 22314
MLS# VAAX2046810Listed by: COMPASS- Coming Soon
 $755,000Coming Soon2 beds 2 baths
$755,000Coming Soon2 beds 2 baths234 Wesmond Dr, ALEXANDRIA, VA 22305
MLS# VAAX2049898Listed by: MOVE4FREE REALTY, LLC - Coming Soon
 $395,000Coming Soon2 beds 2 baths
$395,000Coming Soon2 beds 2 baths4850 Eisenhower Ave #203, ALEXANDRIA, VA 22304
MLS# VAAX2049894Listed by: COMPASS - Coming Soon
 $969,000Coming Soon3 beds 2 baths
$969,000Coming Soon3 beds 2 baths516 W Windsor Ave, ALEXANDRIA, VA 22302
MLS# VAAX2049862Listed by: COMPASS - Open Sat, 1 to 3pmNew
 $975,000Active3 beds 2 baths1,728 sq. ft.
$975,000Active3 beds 2 baths1,728 sq. ft.1302 Michigan Ave, ALEXANDRIA, VA 22314
MLS# VAAX2049650Listed by: TTR SOTHEBY'S INTERNATIONAL REALTY - Coming Soon
 $1,299,000Coming Soon5 beds 5 baths
$1,299,000Coming Soon5 beds 5 baths1675 Hunting Creek Dr, ALEXANDRIA, VA 22314
MLS# VAAX2049876Listed by: REDFIN CORPORATION - Coming SoonOpen Sat, 1 to 3pm
 $220,000Coming Soon1 beds 1 baths
$220,000Coming Soon1 beds 1 baths3401 Commonwealth Ave #a, ALEXANDRIA, VA 22305
MLS# VAAX2049584Listed by: COMPASS - New
 $180,000Active1 beds 1 baths708 sq. ft.
$180,000Active1 beds 1 baths708 sq. ft.301 N Beauregard St #1210, ALEXANDRIA, VA 22312
MLS# VAAX2049866Listed by: RE/MAX EXECUTIVES
