5112 Clinton Rd, Alexandria, VA 22312
Local realty services provided by:Better Homes and Gardens Real Estate GSA Realty
5112 Clinton Rd,Alexandria, VA 22312
$865,000
- 3 Beds
- 3 Baths
- - sq. ft.
- Single family
- Coming Soon
Listed by:a. casey o'neal
Office:compass
MLS#:VAFX2269286
Source:BRIGHTMLS
Price summary
- Price:$865,000
- Monthly HOA dues:$4.17
About this home
Welcome to this hidden gem in the quaint neighborhood of Spring Valley Forest just off of Braddock Road & Edsall Road. The driveway offers parking for three cars and an attached two car garage. Enter into a main level foyer leading to an enormous recreation room with fireplace, wet bar, and level walk out entry to a secluded veranda. Also on the main level is a ½ bath, laundry room and storage room. A doorway leads to a huge 2 car garage with storage/work room and side entrance. Upstairs you will find a large living room with fireplace and adjacent formal dining room. Beyond the dining room is a wonderful Sun room with vaulted ceilings and a sliding door that walks out to the deck.
Access the kitchen from the Sun room, dining room and living room. The kitchen has eat in space with a large island and quartz counter tops and stainless steel appliances, and plenty of cabinet space, storage and bench seating.
Down the hall from the living room is an updated full bath with porcelain floors that serves the two regular bedrooms. The primary suite has its own private bath with granite counters, dual sinks, and tiled walk-in shower. There is also a door from the primary suite to the rear deck.
The backyard is a private oasis with patios and a huge deck, a fully fenced rear yard and automatic sprinkler system.
This beautiful neighborhood with tree-lined streets is conveniently located just minutes from I-395 and I-495 offering an easy commute to DC. Close to Thomas Jefferson High School, Mason District Park, Green Spring Gardens, and plenty of nearby shopping options.
Contact an agent
Home facts
- Year built:1969
- Listing ID #:VAFX2269286
- Added:2 day(s) ago
- Updated:September 30, 2025 at 03:39 AM
Rooms and interior
- Bedrooms:3
- Total bathrooms:3
- Full bathrooms:2
- Half bathrooms:1
Heating and cooling
- Cooling:Central A/C
- Heating:Forced Air, Natural Gas
Structure and exterior
- Roof:Asphalt
- Year built:1969
Schools
- High school:EDISON
- Middle school:HOLMES
- Elementary school:BREN MAR PARK
Utilities
- Water:Public
- Sewer:Public Sewer
Finances and disclosures
- Price:$865,000
- Tax amount:$9,040 (2025)
New listings near 5112 Clinton Rd
- Coming SoonOpen Sat, 2 to 4pm
 $1,200,000Coming Soon3 beds 2 baths
$1,200,000Coming Soon3 beds 2 baths520 S Pitt St, ALEXANDRIA, VA 22314
MLS# VAAX2050282Listed by: CORCORAN MCENEARNEY - Coming Soon
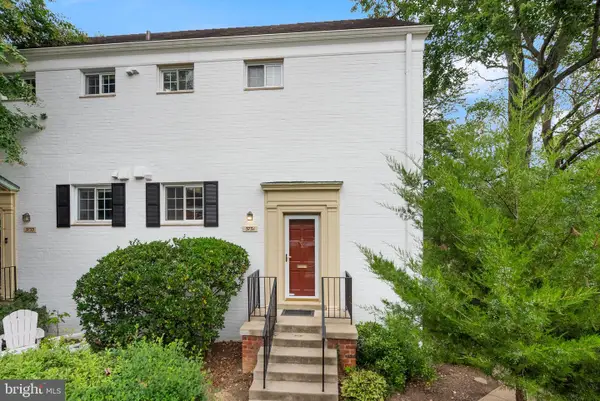 $435,000Coming Soon2 beds 1 baths
$435,000Coming Soon2 beds 1 baths3731 Lyons Ln, ALEXANDRIA, VA 22302
MLS# VAAX2050366Listed by: COMPASS - New
 $1,300,000Active2 beds 3 baths1,485 sq. ft.
$1,300,000Active2 beds 3 baths1,485 sq. ft.635 First St #404, ALEXANDRIA, VA 22314
MLS# VAAX2050404Listed by: COLDWELL BANKER REALTY - New
 $289,900Active1 beds 1 baths690 sq. ft.
$289,900Active1 beds 1 baths690 sq. ft.3230 S 28th St #401, ALEXANDRIA, VA 22302
MLS# VAAX2050350Listed by: HOMECOIN.COM 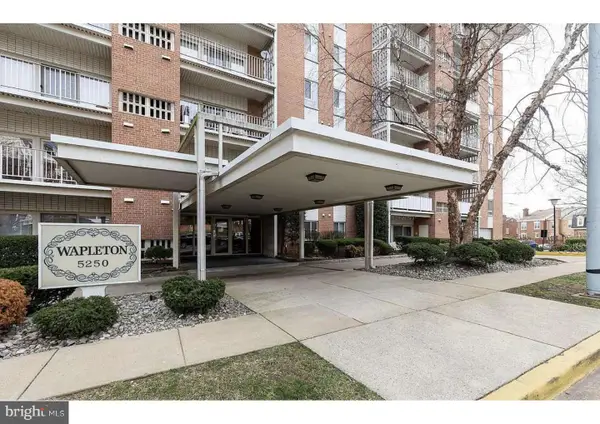 $180,000Pending1 beds 1 baths543 sq. ft.
$180,000Pending1 beds 1 baths543 sq. ft.5250 Valley Forge Dr #511, ALEXANDRIA, VA 22304
MLS# VAAX2050384Listed by: SAMSON PROPERTIES- Coming SoonOpen Sat, 1 to 3pm
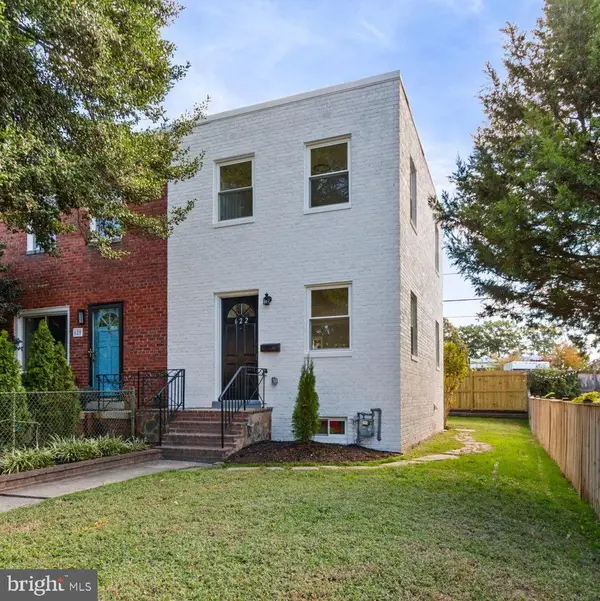 $799,900Coming Soon2 beds 2 baths
$799,900Coming Soon2 beds 2 baths622 S Henry St, ALEXANDRIA, VA 22314
MLS# VAAX2050372Listed by: SAMSON PROPERTIES - New
 $715,000Active2 beds 2 baths1,112 sq. ft.
$715,000Active2 beds 2 baths1,112 sq. ft.1115 Cameron St #215, ALEXANDRIA, VA 22314
MLS# VAAX2050368Listed by: COMPASS - Coming SoonOpen Sun, 2 to 4pm
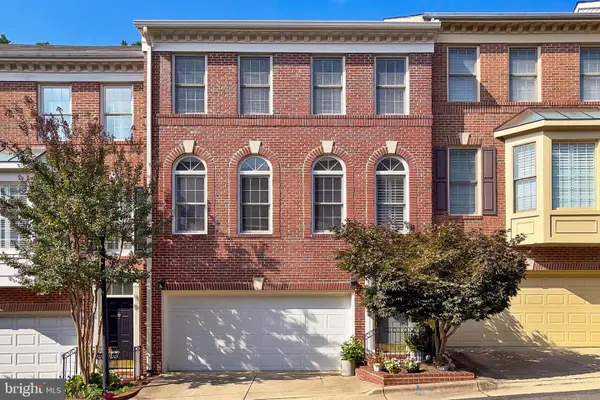 $849,900Coming Soon3 beds 3 baths
$849,900Coming Soon3 beds 3 baths4628 Knight Pl, ALEXANDRIA, VA 22311
MLS# VAAX2050364Listed by: EXP REALTY, LLC - Coming SoonOpen Sun, 12 to 2pm
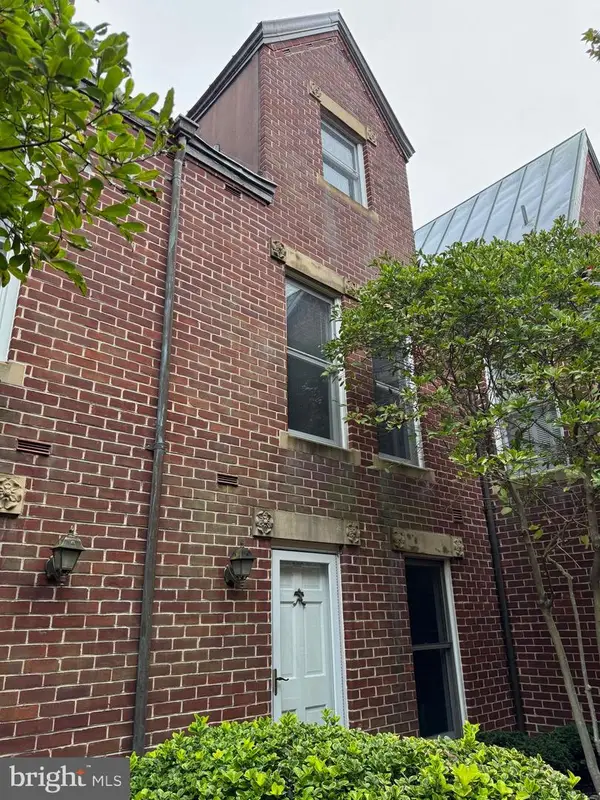 $985,000Coming Soon2 beds 3 baths
$985,000Coming Soon2 beds 3 baths142 N Union St, ALEXANDRIA, VA 22314
MLS# VAAX2049922Listed by: SAMSON PROPERTIES - New
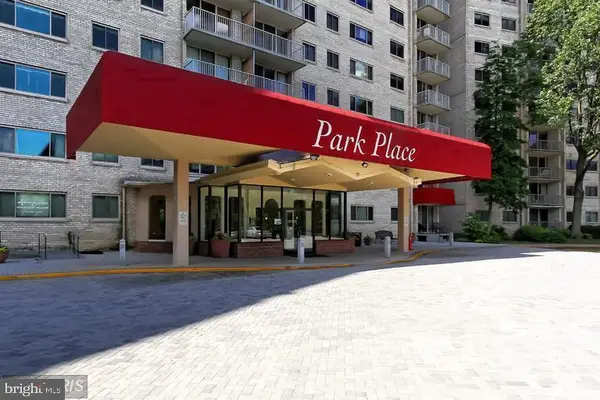 $162,500Active-- beds 1 baths471 sq. ft.
$162,500Active-- beds 1 baths471 sq. ft.2500 N Van Dorn St #1118, ALEXANDRIA, VA 22302
MLS# VAAX2050358Listed by: COMPASS
