5138 Carters Ln, Alexandria, VA 22311
Local realty services provided by:Better Homes and Gardens Real Estate Valley Partners
5138 Carters Ln,Alexandria, VA 22311
$950,000
- 3 Beds
- 5 Baths
- 2,755 sq. ft.
- Townhouse
- Pending
Listed by: cristine b sanchez-canete
Office: union realty llc.
MLS#:VAAX2051146
Source:BRIGHTMLS
Price summary
- Price:$950,000
- Price per sq. ft.:$344.83
- Monthly HOA dues:$233
About this home
Great location near South Four Mile Run, W&OD trails, and Holmes Run Trail. Enjoy several surrounding parks, including Barcroft Park, Winkler Botanical Preserve, and Dora Kelley Nature Park. Convenient commuter access to I-395, Reagan National Airport (DCA), and metro bus stop (Fillmore Ave corner). One block to Pentagon express bus or a quick 7 minute bike ride! Less than 20 min drive to downtown DC.
Main level entrance includes half bath with office or gym area, walk up the stairs to find a spacious luxury kitchen-dinning/living with ample light coming in and a balcony for fresh air. Take one more step up toward third level and you will find a half bath for your guest or easy access when enjoying livingroom and kitchen time.
Third level includes laundry and Main bedroom with private bathroom (double vanity) and walk in closet; second bedroom with private full bathroom and tub; one more flight of stairs and you will find yourself with a suite including a full bathroom, terrace to enjoy outside living with a double sided gas fireplace including a loft-sitting room for extra space to enjoy.
Owner has upgraded home by including bookshelves and an AWNING for the uptairs terrace/patio.
Contact an agent
Home facts
- Year built:2019
- Listing ID #:VAAX2051146
- Added:65 day(s) ago
- Updated:December 31, 2025 at 08:44 AM
Rooms and interior
- Bedrooms:3
- Total bathrooms:5
- Full bathrooms:3
- Half bathrooms:2
- Living area:2,755 sq. ft.
Heating and cooling
- Cooling:Central A/C, Wall Unit
- Heating:Central, Electric
Structure and exterior
- Year built:2019
- Building area:2,755 sq. ft.
- Lot area:0.03 Acres
Utilities
- Water:Public
- Sewer:Public Sewer
Finances and disclosures
- Price:$950,000
- Price per sq. ft.:$344.83
- Tax amount:$10,843 (2025)
New listings near 5138 Carters Ln
- Coming Soon
 $650,000Coming Soon3 beds 3 baths
$650,000Coming Soon3 beds 3 baths3945 Old Dominion Blvd, ALEXANDRIA, VA 22305
MLS# VAAX2052758Listed by: SAMSON PROPERTIES - Coming Soon
 $614,900Coming Soon3 beds 2 baths
$614,900Coming Soon3 beds 2 baths44 Dale St, ALEXANDRIA, VA 22305
MLS# VAAX2052622Listed by: RE/MAX ALLEGIANCE - New
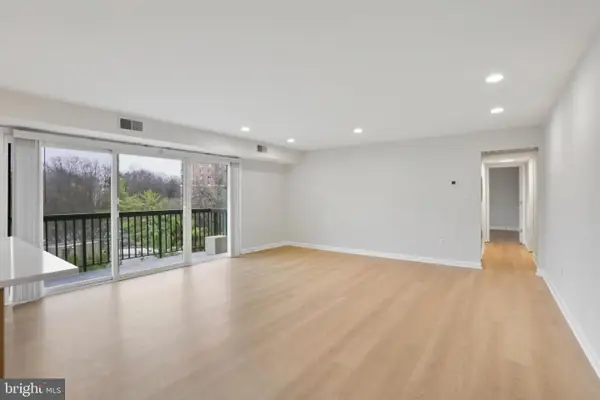 $350,000Active2 beds 1 baths930 sq. ft.
$350,000Active2 beds 1 baths930 sq. ft.3200 S 28th St #403, ALEXANDRIA, VA 22302
MLS# VAAX2052702Listed by: PEARSON SMITH REALTY, LLC - Coming Soon
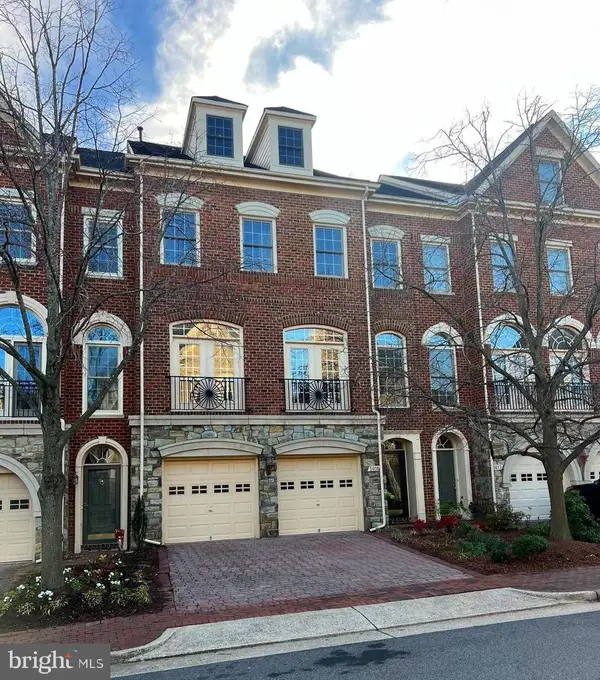 $1,175,000Coming Soon5 beds 5 baths
$1,175,000Coming Soon5 beds 5 baths5010 John Ticer Dr, ALEXANDRIA, VA 22304
MLS# VAAX2052296Listed by: SAMSON PROPERTIES - New
 $1,136,687Active3 beds 4 baths1,950 sq. ft.
$1,136,687Active3 beds 4 baths1,950 sq. ft.402 Swann Ave, ALEXANDRIA, VA 22301
MLS# VAAX2052708Listed by: MONUMENT SOTHEBY'S INTERNATIONAL REALTY - Coming SoonOpen Sun, 1 to 3pm
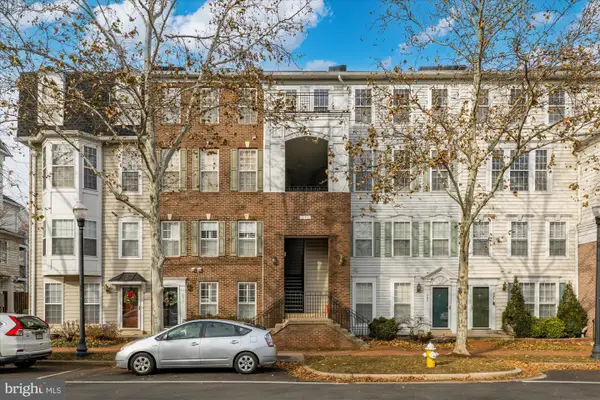 $625,000Coming Soon3 beds 3 baths
$625,000Coming Soon3 beds 3 baths291 Cameron Station Blvd #102, ALEXANDRIA, VA 22304
MLS# VAAX2050558Listed by: COMPASS - Coming Soon
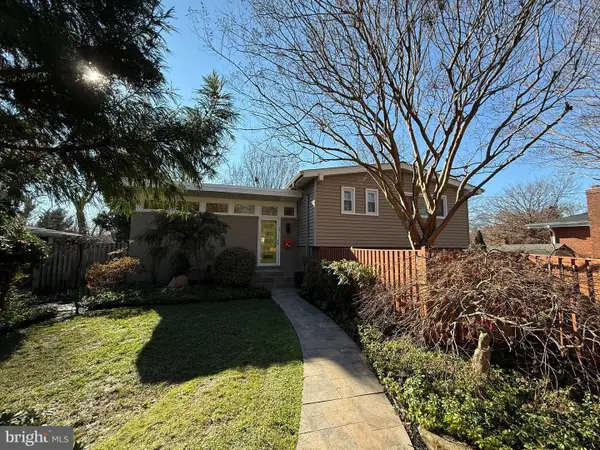 $835,000Coming Soon3 beds 3 baths
$835,000Coming Soon3 beds 3 baths5004 Regency Pl, ALEXANDRIA, VA 22304
MLS# VAAX2052664Listed by: MOVE4FREE REALTY, LLC - New
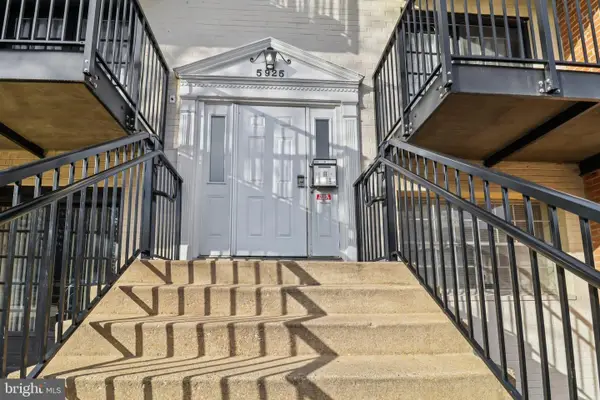 $259,900Active2 beds 1 baths925 sq. ft.
$259,900Active2 beds 1 baths925 sq. ft.5925 Quantrell Ave #104, ALEXANDRIA, VA 22312
MLS# VAAX2052684Listed by: REAL BROKER, LLC - Coming Soon
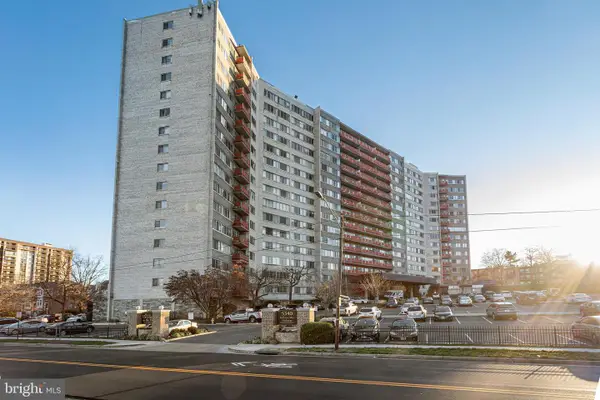 $195,000Coming Soon1 beds 1 baths
$195,000Coming Soon1 beds 1 baths5340 Holmes Run Pkwy #1212, ALEXANDRIA, VA 22304
MLS# VAAX2052686Listed by: MCWILLIAMS/BALLARD, INC. - New
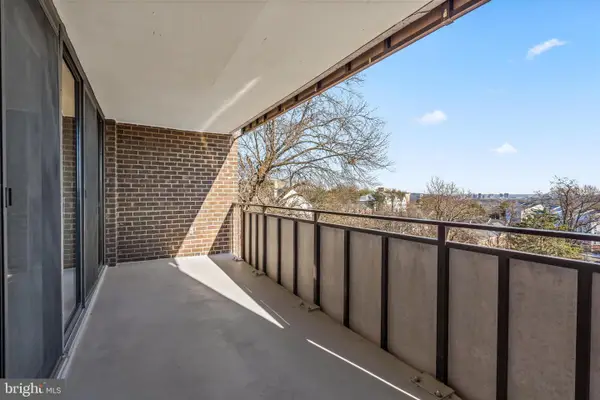 $260,000Active1 beds 2 baths1,087 sq. ft.
$260,000Active1 beds 2 baths1,087 sq. ft.250 S Reynolds St #411, ALEXANDRIA, VA 22304
MLS# VAAX2052478Listed by: TTR SOTHEBY'S INTERNATIONAL REALTY
