5195 Cottingham Pl, Alexandria, VA 22304
Local realty services provided by:Better Homes and Gardens Real Estate Maturo
Listed by:scott a ford
Office:kw united
MLS#:VAFX2259594
Source:BRIGHTMLS
Price summary
- Price:$880,000
- Price per sq. ft.:$298.81
- Monthly HOA dues:$200
About this home
Welcome to 5195 Cottingham Place, a nicely upgraded 3 bedroom, 2 full/2 half bath, 1-car garage TH with 2945 finished sq.ft. located in the Landmark Mews community at the West End of Alexandria. The Community offers a Park-like setting, while still providing immediate access to 395/Beltway/95, with proximity to the Pentagon, DC, Reagan National airport, and Old Town Alexandria. Landmark Mews is 5 minutes from the $2.2 Billion WestEnd Alexandria development project, which will include the new $1B Inova Alexandria Hospital Campus. This combination of house, Community, and location features are rarely found Inside the Beltway.
To learn more about Landmark Mews, check out the Listing Agent's Living in Landmark Mews website. If viewing the non-branded version of this Property website, ask your agent for the URLs to both the branded Property website and the Living in Landmark Mews website, which is a comprehensive source of visuals and info on choosing the Community as your Home.
House Features & Upgrades:
The attractiveness of this TH starts at the curb, with the professionally designed, low maintenance landscaping and a curved brick walk leading to the front Portico. The flanking columns, brick exterior, and black carriage lanterns help to create a stylish entrance.
The home opens to a tiled entry with a 12-foot ceiling, then on to the beautifully remodeled open kitchen (2021) with a 12-foot long island, Quartz counters, tile backsplash, and stainless appliances, including an externally vented hood.
The Main Level has wood floors laid on the diagonal and a wood burning fireplace.
The Main Level leads to a large flagstone patio via steps, with fencing for privacy and raised planting beds to add greenery to enjoy this space.
The half bath on the Main Level has been fully remodeled.
The bedroom level has an Owner's Suite and two additional bedrooms. The Owner's Suite is sized to make a King bed look small. The Owner's Suite bathroom has been fully remodeled, with access to a large walk-in closet.
The 2nd and 3rd bedrooms on this level are large, with the 2nd bedroom having additional space provided by a dormer window bump out.
The upgraded second full bathroom is located on this level.
The open Upper Level is sized to accommodate a bedroom and office space.
The Upper Level also has a large attic space that can be used for storage.
The Lower Level has a wet bar with newly installed granite (2025) and upper & lower cabinets. This level also has a gas fireplace with a brick surround and hearth.
A nicely upgraded half bath with a Silestone vanity top is located on the Lower Level.
The laundry room is located on the Lower Level, with upper cabinets for storage and a utility sink. The mechanical room accessed through the laundry room is large enough to provide either additional storage or a spot for a work bench.
All light fixtures in the house have been upgraded.
All house windows have been upgraded to vinyl-clad, double-hung, triple pane windows. The slider door to the patio has been replaced with a vinyl-clad door.
New roof installed in 2018.
HVAC systems were installed in 2017 and 2014.
New water heater installed in 2024.
Photos of the 2nd & 3rd bedrooms, Lower Level, and house exterior are from the Listing Agent's 2020 listing. These spaces are the same as in 2020, with the exception of the granite top installed on the Lower Lever wet bar in 2025.
Fios is available in the Community.
Visitor parking is available in two separate locations providing easy access to the house with less than a one minute walk (Manchester Way entrance visible from front door & around the corner on Bedlington Terrace). Residents can also park in Visitor parking overnight.
Contact an agent
Home facts
- Year built:1983
- Listing ID #:VAFX2259594
- Added:58 day(s) ago
- Updated:October 01, 2025 at 07:32 AM
Rooms and interior
- Bedrooms:4
- Total bathrooms:4
- Full bathrooms:2
- Half bathrooms:2
- Living area:2,945 sq. ft.
Heating and cooling
- Cooling:Central A/C
- Heating:Heat Pump(s), Natural Gas
Structure and exterior
- Roof:Architectural Shingle
- Year built:1983
- Building area:2,945 sq. ft.
- Lot area:0.05 Acres
Utilities
- Water:Public
- Sewer:Public Sewer
Finances and disclosures
- Price:$880,000
- Price per sq. ft.:$298.81
- Tax amount:$9,138 (2025)
New listings near 5195 Cottingham Pl
- Coming Soon
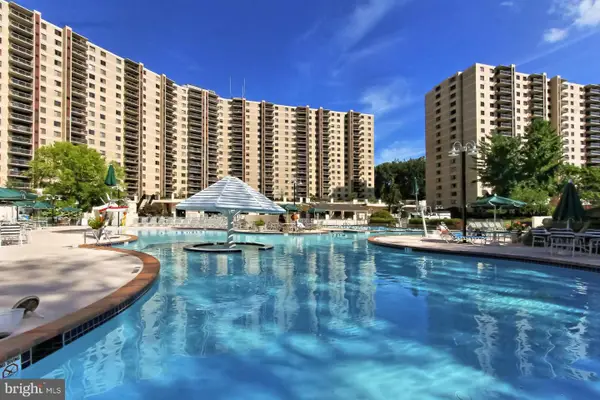 $325,000Coming Soon2 beds 2 baths
$325,000Coming Soon2 beds 2 baths205 Yoakum Pkwy #822, ALEXANDRIA, VA 22304
MLS# VAAX2050308Listed by: LONG & FOSTER REAL ESTATE, INC. - Coming SoonOpen Sun, 12 to 5pm
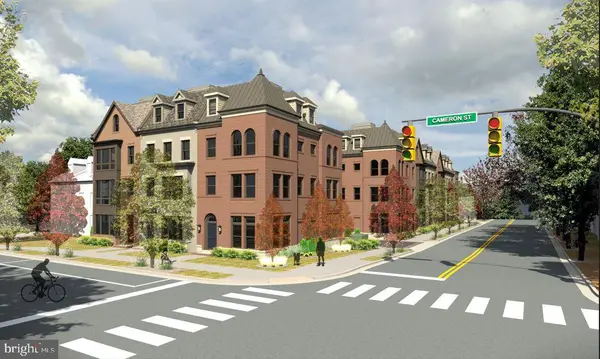 $2,400,000Coming Soon4 beds 5 baths
$2,400,000Coming Soon4 beds 5 baths125 N West St, ALEXANDRIA, VA 22314
MLS# VAAX2050452Listed by: RE/MAX EXECUTIVES - Coming Soon
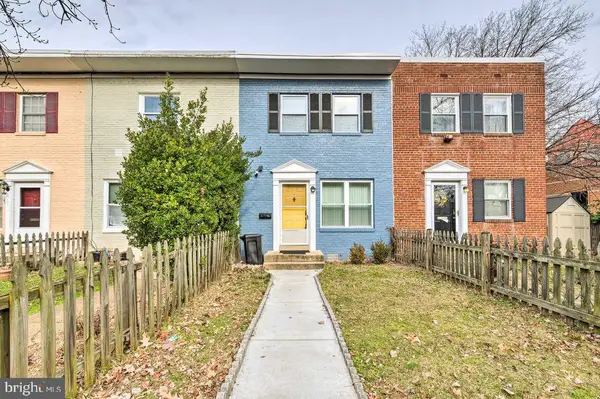 $635,000Coming Soon4 beds 2 baths
$635,000Coming Soon4 beds 2 baths31 W Reed Ave, ALEXANDRIA, VA 22305
MLS# VAAX2050448Listed by: SAMSON PROPERTIES - Coming Soon
 $799,900Coming Soon2 beds 3 baths
$799,900Coming Soon2 beds 3 baths150 Martin Ln, ALEXANDRIA, VA 22304
MLS# VAAX2050414Listed by: SAMSON PROPERTIES - Coming SoonOpen Sun, 1 to 3pm
 $760,000Coming Soon3 beds 4 baths
$760,000Coming Soon3 beds 4 baths2722 Franklin Ct, ALEXANDRIA, VA 22302
MLS# VAAX2050374Listed by: TTR SOTHEBY'S INTERNATIONAL REALTY - New
 $899,000Active4 beds 3 baths2,598 sq. ft.
$899,000Active4 beds 3 baths2,598 sq. ft.5833 Colfax Ave, ALEXANDRIA, VA 22311
MLS# VAFX2268916Listed by: A K REAL ESTATE 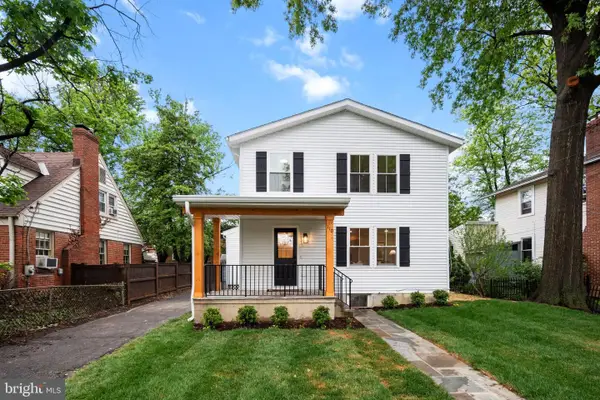 $1,375,000Active4 beds 3 baths1,879 sq. ft.
$1,375,000Active4 beds 3 baths1,879 sq. ft.110 E Spring St, ALEXANDRIA, VA 22301
MLS# VAAX2049092Listed by: KW METRO CENTER- Open Thu, 5 to 6:30pmNew
 $1,200,000Active3 beds 2 baths1,369 sq. ft.
$1,200,000Active3 beds 2 baths1,369 sq. ft.520 S Pitt St, ALEXANDRIA, VA 22314
MLS# VAAX2050282Listed by: CORCORAN MCENEARNEY - Coming Soon
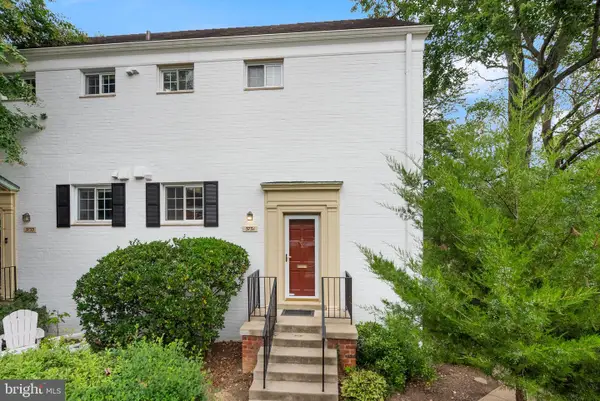 $435,000Coming Soon2 beds 1 baths
$435,000Coming Soon2 beds 1 baths3731 Lyons Ln, ALEXANDRIA, VA 22302
MLS# VAAX2050366Listed by: COMPASS - New
 $1,300,000Active2 beds 3 baths1,485 sq. ft.
$1,300,000Active2 beds 3 baths1,485 sq. ft.635 First St #404, ALEXANDRIA, VA 22314
MLS# VAAX2050404Listed by: COLDWELL BANKER REALTY
