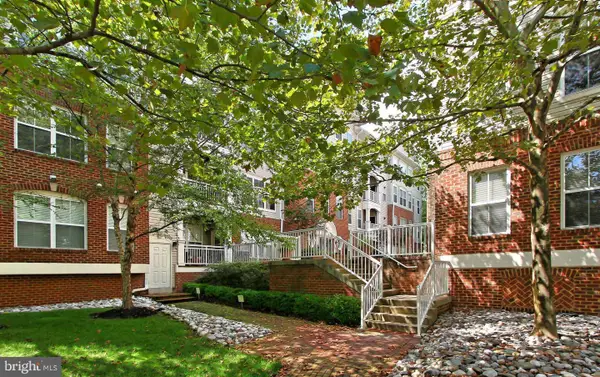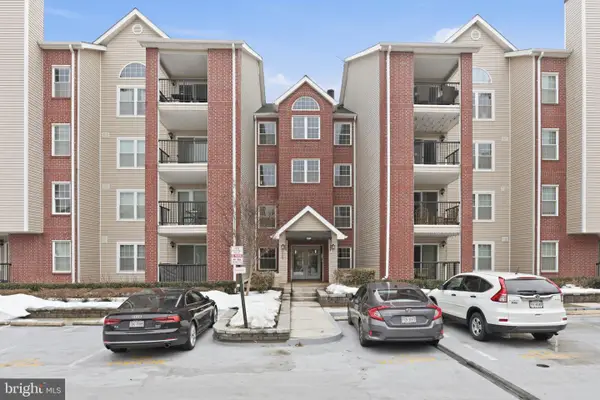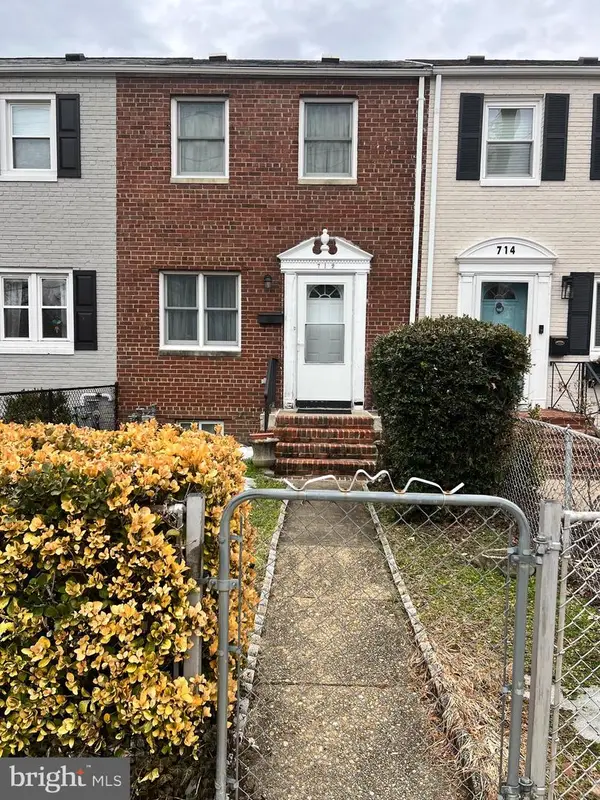520 John Carlyle St #108, Alexandria, VA 22314
Local realty services provided by:Better Homes and Gardens Real Estate Community Realty
520 John Carlyle St #108,Alexandria, VA 22314
$550,000
- 1 Beds
- 2 Baths
- 1,023 sq. ft.
- Condominium
- Active
Listed by: benjamin j grouby
Office: redfin corporation
MLS#:VAAX2047910
Source:BRIGHTMLS
Price summary
- Price:$550,000
- Price per sq. ft.:$537.63
About this home
Live in 22314 Alexandria's premier zip code! Possible assumption of VA loan at 4.625%. Welcome to Carlyle Square. Near the PTO and Metro accessible from King Street metro this condominium is perfectly located. All the best of Old Town is just outside your door. With a two story loft this unit is spacious. With a half bath on the main and a full bath on the top-level bedroom suite this home is a perfect example of modern luxury. Washer and dryer in unit on bedroom level. Two story floor to ceiling windows provide abundant natural light and an enormous open air feel. The gourmet kitchen has stainless steel appliances, a breakfast bar, pantry storage, and plenty of cabinets. Easy access into the secured building from the Ballenger Street side gate. This breezeway leads to a wonderful interior courtyard for the owner's private use. Tables with umbrellas, mature plantings and a fountain make this space a tranquil outdoor area for owners to enjoy. One of the largest storage cages for the owner of this unit will provide plenty of storage, approximately 10x5x6. Garage parking with one deeded parking space with dedicated EV charging. Whole foods, Starbucks, Gin Ramen, shops and restaurants are just a block or so away. You don’t need a car.
Contact an agent
Home facts
- Year built:2007
- Listing ID #:VAAX2047910
- Added:211 day(s) ago
- Updated:February 25, 2026 at 02:44 PM
Rooms and interior
- Bedrooms:1
- Total bathrooms:2
- Full bathrooms:1
- Half bathrooms:1
- Living area:1,023 sq. ft.
Heating and cooling
- Cooling:Central A/C
- Heating:Electric, Forced Air
Structure and exterior
- Year built:2007
- Building area:1,023 sq. ft.
Schools
- High school:T.C. WILLIAMS
- Middle school:GEORGE WASHINGTON
- Elementary school:LYLES-CROUCH
Utilities
- Water:Public
- Sewer:Public Sewer
Finances and disclosures
- Price:$550,000
- Price per sq. ft.:$537.63
- Tax amount:$6,067 (2024)
New listings near 520 John Carlyle St #108
- Coming Soon
 $315,000Coming Soon2 beds 2 baths
$315,000Coming Soon2 beds 2 baths309 Yoakum Pkwy #1604, ALEXANDRIA, VA 22304
MLS# VAAX2053780Listed by: REDFIN CORPORATION - New
 $299,900Active1 beds 2 baths930 sq. ft.
$299,900Active1 beds 2 baths930 sq. ft.5500 Holmes Run Pkwy #1507, ALEXANDRIA, VA 22304
MLS# VAAX2053864Listed by: RE/MAX ALLEGIANCE - Coming Soon
 $635,000Coming Soon3 beds 2 baths
$635,000Coming Soon3 beds 2 baths5108 Donovan Dr #404, ALEXANDRIA, VA 22304
MLS# VAAX2052222Listed by: SAMSON PROPERTIES - New
 $320,000Active1 beds 1 baths760 sq. ft.
$320,000Active1 beds 1 baths760 sq. ft.1415 Martha Custis Dr, ALEXANDRIA, VA 22302
MLS# VAAX2054418Listed by: COLDWELL BANKER REALTY - Coming Soon
 $325,000Coming Soon1 beds 2 baths
$325,000Coming Soon1 beds 2 baths301 S Reynolds St #611, ALEXANDRIA, VA 22304
MLS# VAAX2054432Listed by: LONG & FOSTER REAL ESTATE, INC. - New
 $449,900Active2 beds 2 baths1,284 sq. ft.
$449,900Active2 beds 2 baths1,284 sq. ft.4862 Eisenhower Ave #367, ALEXANDRIA, VA 22304
MLS# VAAX2054346Listed by: NORTHERN VIRGINIA REAL ESTATE INC. - Coming Soon
 $199,999Coming Soon1 beds 1 baths
$199,999Coming Soon1 beds 1 baths503 N Armistead St N #201, ALEXANDRIA, VA 22312
MLS# VAAX2054428Listed by: KELLER WILLIAMS CAPITAL PROPERTIES - Coming Soon
 $295,000Coming Soon1 beds 1 baths
$295,000Coming Soon1 beds 1 baths3307 Wyndham Cir #1160, ALEXANDRIA, VA 22302
MLS# VAAX2054400Listed by: REDFIN CORPORATION - Open Sat, 1 to 3pmNew
 $409,990Active2 beds 2 baths1,096 sq. ft.
$409,990Active2 beds 2 baths1,096 sq. ft.3309 Wyndham Cir #1172, ALEXANDRIA, VA 22302
MLS# VAAX2053558Listed by: EXP REALTY, LLC - Coming Soon
 $785,000Coming Soon2 beds 2 baths
$785,000Coming Soon2 beds 2 baths712 S Payne St, ALEXANDRIA, VA 22314
MLS# VAAX2054370Listed by: FAIRFAX REALTY SELECT

