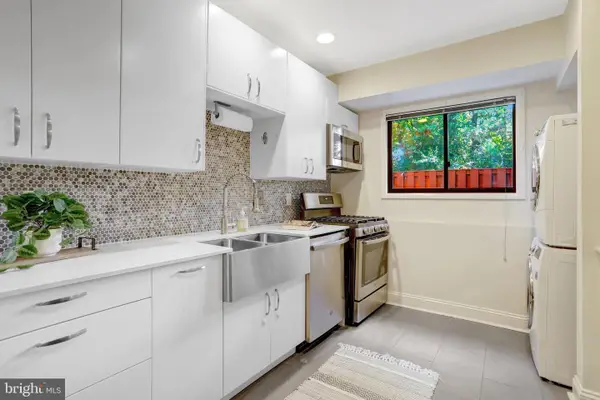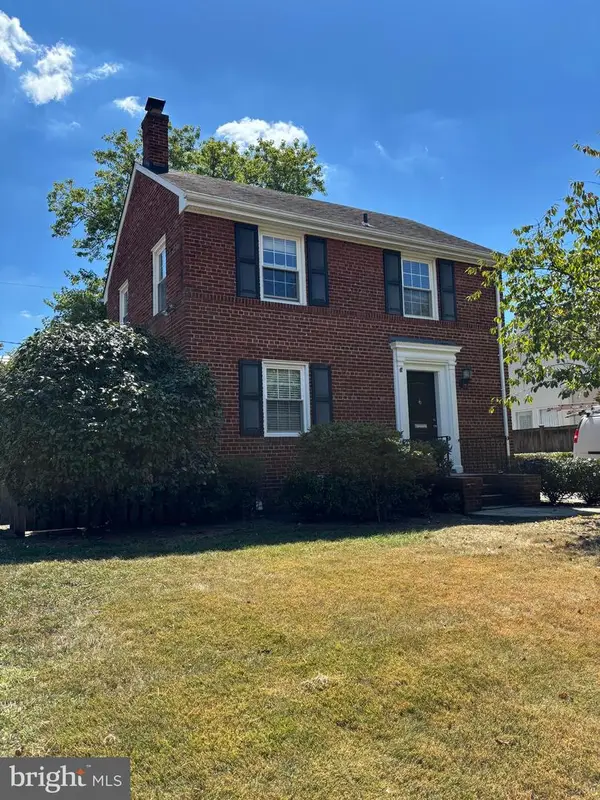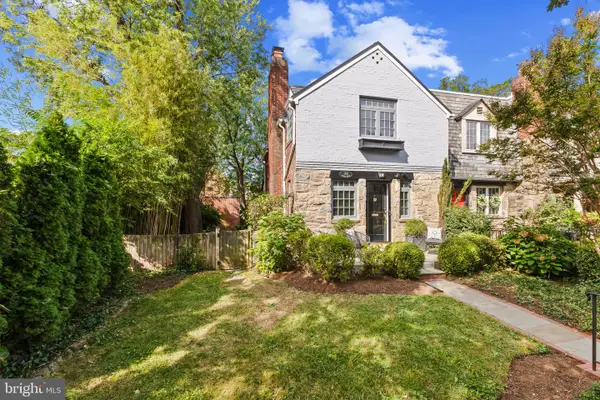5250 Valley Forge Dr #802, ALEXANDRIA, VA 22304
Local realty services provided by:Better Homes and Gardens Real Estate Premier
5250 Valley Forge Dr #802,ALEXANDRIA, VA 22304
$495,000
- 2 Beds
- 2 Baths
- 1,270 sq. ft.
- Condominium
- Active
Listed by:robert w hotaling
Office:re/max allegiance
MLS#:VAAX2049378
Source:BRIGHTMLS
Price summary
- Price:$495,000
- Price per sq. ft.:$389.76
About this home
Offering over 1,200+ sq. ft., this is one of the largest condos available on the market right now. Fantastic city view from expansive 480+ square foot open deck off the living room for furniture, flowers and herb plant space, BBQ grill and fire pit area. Two additional decks with private access from the bedrooms. Watch the city fireworks in many directions while entertaining. ****CONDO FEE INCLUDES ALL UTILITIES (gas, water, electric, trash, snow removal) as well as a community pool, parking, party room, landscaping, maintenance, and recycling. **** Step inside to find beautiful hardwood floors flowing through the living room dining area adjoining brand new remodeled kitchen with ceramic tile floor, quartz countertops, stainless steel appliances including a 5 burner gas stove, built-in microwave and BRAND NEW side by side refrigerator with ice maker. Kitchen offers ample 42 inch cabinetry—perfect for cooking and entertaining. This condo has TWO HVAC systems. The home features new carpet in both large bedrooms along with fresh paint and a truly move-in ready experience. Retreat to the expansive primary suite complete with a wall full of closets and many large additional closets in the home, an ensuite bath, glass-enclosed shower and a private patio. The generously sized second bedroom offers a large wall closet and access to a beautifully brand new updated full hall bath with vanity and glass enclosed tub/shower. The home has abundant storage throughout and additional caged storage in the basement with a bicycle lock space. This is an unbeatable location—easy access to Metro Bus and DASH, 1.5 mile to the Van Dorn Metro Station, I-395, I-495 , a short walk to Alexandria's main library, the new INOVA Landmark hospital (coming 2027/2028) as well as endless shopping and dining options nearby. A short drive takes you to Old Town Alexandria, National Harbor and Washington, D.C.—ideal for commuters and city lovers alike. Don’t miss this rare opportunity to own a truly turnkey home in one of Alexandria’s most convenient locations! Condo Association is repainting outside deck areas and overheads as soon as the brick exterior repairs are completed. Why RENT when you can OWN!
Contact an agent
Home facts
- Year built:1966
- Listing ID #:VAAX2049378
- Added:8 day(s) ago
- Updated:September 17, 2025 at 01:47 PM
Rooms and interior
- Bedrooms:2
- Total bathrooms:2
- Full bathrooms:2
- Living area:1,270 sq. ft.
Heating and cooling
- Cooling:Central A/C, Multi Units, Programmable Thermostat
- Heating:Forced Air, Natural Gas
Structure and exterior
- Year built:1966
- Building area:1,270 sq. ft.
Schools
- High school:T.C. WILLIAMS
- Middle school:FRANCIS C HAMMOND
Utilities
- Water:Public
- Sewer:Public Sewer
Finances and disclosures
- Price:$495,000
- Price per sq. ft.:$389.76
- Tax amount:$3,742 (2025)
New listings near 5250 Valley Forge Dr #802
- Coming Soon
 $825,000Coming Soon2 beds 2 baths
$825,000Coming Soon2 beds 2 baths1250 S Washington St #816, ALEXANDRIA, VA 22314
MLS# VAAX2049856Listed by: CORCORAN MCENEARNEY - Coming SoonOpen Sat, 1 to 3pm
 $910,000Coming Soon3 beds 2 baths
$910,000Coming Soon3 beds 2 baths16 E Monroe Ave, ALEXANDRIA, VA 22301
MLS# VAAX2049926Listed by: RE/MAX ALLEGIANCE - Coming Soon
 $219,900Coming Soon-- beds 1 baths
$219,900Coming Soon-- beds 1 baths801 N Pitt St #306, ALEXANDRIA, VA 22314
MLS# VAAX2049530Listed by: EXP REALTY, LLC  $450,000Pending3 beds 2 baths1,212 sq. ft.
$450,000Pending3 beds 2 baths1,212 sq. ft.55 Skyhill Rd #102, ALEXANDRIA, VA 22314
MLS# VAAX2046810Listed by: COMPASS- Coming Soon
 $755,000Coming Soon2 beds 2 baths
$755,000Coming Soon2 beds 2 baths234 Wesmond Dr, ALEXANDRIA, VA 22305
MLS# VAAX2049898Listed by: MOVE4FREE REALTY, LLC - Coming Soon
 $395,000Coming Soon2 beds 2 baths
$395,000Coming Soon2 beds 2 baths4850 Eisenhower Ave #203, ALEXANDRIA, VA 22304
MLS# VAAX2049894Listed by: COMPASS - Coming Soon
 $969,000Coming Soon3 beds 2 baths
$969,000Coming Soon3 beds 2 baths516 W Windsor Ave, ALEXANDRIA, VA 22302
MLS# VAAX2049862Listed by: COMPASS - Open Sat, 1 to 3pmNew
 $975,000Active3 beds 2 baths1,728 sq. ft.
$975,000Active3 beds 2 baths1,728 sq. ft.1302 Michigan Ave, ALEXANDRIA, VA 22314
MLS# VAAX2049650Listed by: TTR SOTHEBY'S INTERNATIONAL REALTY - Coming Soon
 $1,299,000Coming Soon5 beds 5 baths
$1,299,000Coming Soon5 beds 5 baths1675 Hunting Creek Dr, ALEXANDRIA, VA 22314
MLS# VAAX2049876Listed by: REDFIN CORPORATION - Coming SoonOpen Sat, 1 to 3pm
 $220,000Coming Soon1 beds 1 baths
$220,000Coming Soon1 beds 1 baths3401 Commonwealth Ave #a, ALEXANDRIA, VA 22305
MLS# VAAX2049584Listed by: COMPASS
