5302 Ridley Ct, Alexandria, VA 22315
Local realty services provided by:Better Homes and Gardens Real Estate Premier
5302 Ridley Ct,Alexandria, VA 22315
$599,950
- 3 Beds
- 3 Baths
- 2,184 sq. ft.
- Townhouse
- Pending
Listed by:cynthia schneider
Office:long & foster real estate, inc.
MLS#:VAFX2265514
Source:BRIGHTMLS
Price summary
- Price:$599,950
- Price per sq. ft.:$274.7
- Monthly HOA dues:$126
About this home
Welcome to 5302 Ridley Court, a beautiful Radford model backing to trees in Alexandria’s highly desirable Kingstowne. This tastefully updated townhome features an open floor plan, brand-new carpet on the upper and lower levels and fresh paint throughout. You’ll love the bamboo flooring and elegant crown molding in the living and dining areas, highlighted by a large bay window that fills the space with natural light. The gorgeously remodeled eat-in kitchen offers recessed lighting, stainless appliances, sleek quartz countertops, a double gas oven and a five-burner cooktop. There is also contemporary white cabinetry with brushed nickel hardware and a stylish pendant light over the breakfast nook. Step out from the kitchen onto the oversized deck—perfect for weekend BBQs with a peaceful, tree-lined view. Upstairs, you’ll find three generously sized bedrooms, each equipped with a new ceiling fan and ample closet space. There is also a stylish hall bath that features a modern vanity and a decorative mirror. The spacious owner’s suite boasts two energy-efficient windows, two closets and a soaring vaulted ceiling. It also includes a bright en-suite bath, complete with a skylight, deep soaking tub and separate shower. Additionally, the upper level offers access to a pull-down attic, upgraded for storage and enhanced with a heat-reflective barrier. On the lower level, there's a large laundry/utility room, as well as a generous rec-room that has a cozy fireplace with a slate surround. From the rec-room, step out to the lovely patio and fully fenced-in rear grounds—an ideal space for relaxing or entertaining. This appealing home includes access to Kingstowne’s extensive amenities: pools, gyms, community centers, sports courts, tot lots, 12 miles of walking trails, and more. Plus, it’s conveniently located near two Metro stations, two town centers, and all major commuter routes.
Contact an agent
Home facts
- Year built:1989
- Listing ID #:VAFX2265514
- Added:56 day(s) ago
- Updated:November 01, 2025 at 07:28 AM
Rooms and interior
- Bedrooms:3
- Total bathrooms:3
- Full bathrooms:2
- Half bathrooms:1
- Living area:2,184 sq. ft.
Heating and cooling
- Cooling:Central A/C
- Heating:Forced Air, Natural Gas
Structure and exterior
- Year built:1989
- Building area:2,184 sq. ft.
- Lot area:0.03 Acres
Schools
- High school:HAYFIELD SECONDARY SCHOOL
- Middle school:HAYFIELD SECONDARY SCHOOL
- Elementary school:HAYFIELD
Utilities
- Water:Public
- Sewer:Public Sewer
Finances and disclosures
- Price:$599,950
- Price per sq. ft.:$274.7
- Tax amount:$6,960 (2025)
New listings near 5302 Ridley Ct
- Open Sat, 1 to 4pmNew
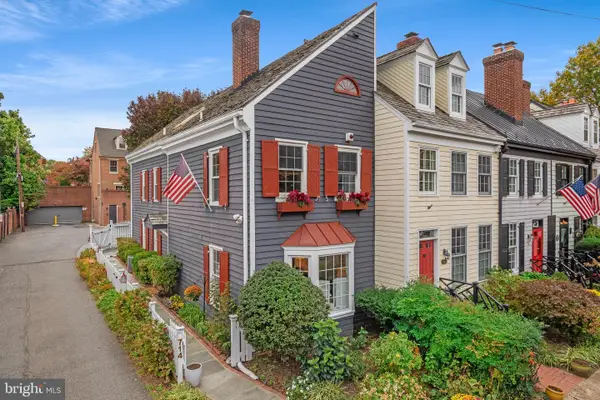 $1,295,000Active3 beds 3 baths1,863 sq. ft.
$1,295,000Active3 beds 3 baths1,863 sq. ft.714 Gibbon St, ALEXANDRIA, VA 22314
MLS# VAAX2051422Listed by: KW METRO CENTER - New
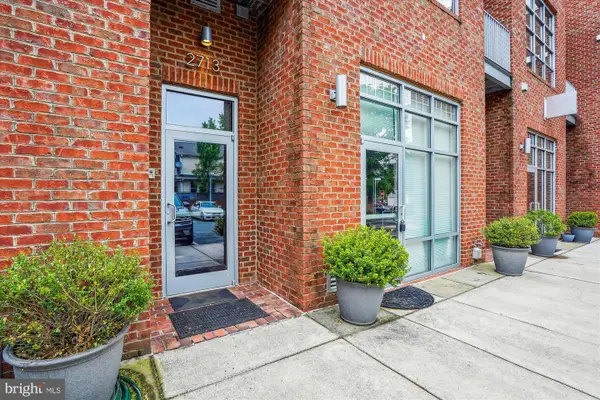 $1,070,000Active2 beds 2 baths1,640 sq. ft.
$1,070,000Active2 beds 2 baths1,640 sq. ft.2713 Mount Vernon Ave, ALEXANDRIA, VA 22301
MLS# VAAX2048266Listed by: CORCORAN MCENEARNEY - New
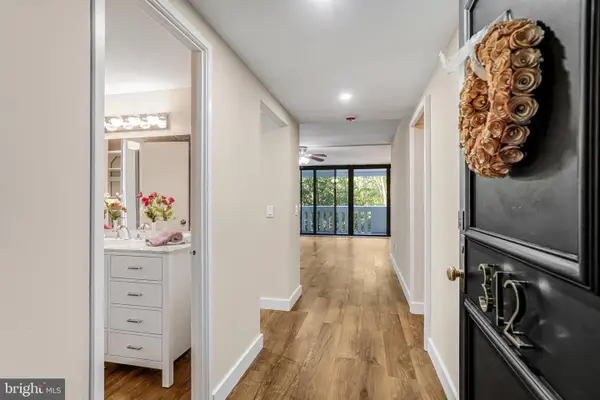 $380,000Active2 beds 2 baths1,405 sq. ft.
$380,000Active2 beds 2 baths1,405 sq. ft.6101 Edsall Rd #312, ALEXANDRIA, VA 22304
MLS# VAAX2051348Listed by: RE/MAX REALTY GROUP - New
 $379,900Active2 beds 1 baths970 sq. ft.
$379,900Active2 beds 1 baths970 sq. ft.13 Auburn Ct #d, ALEXANDRIA, VA 22305
MLS# VAAX2051278Listed by: LONG & FOSTER REAL ESTATE, INC. - Open Sun, 12 to 2pmNew
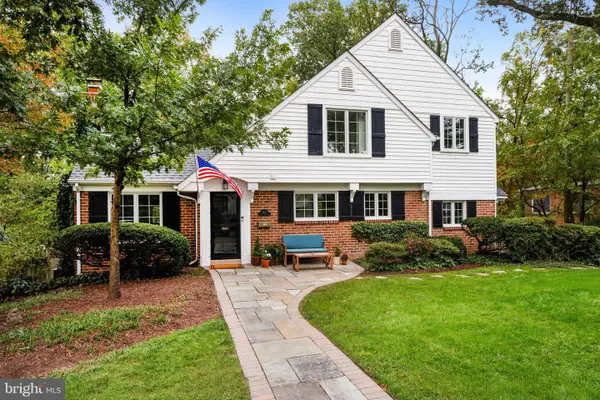 $1,750,000Active4 beds 3 baths2,731 sq. ft.
$1,750,000Active4 beds 3 baths2,731 sq. ft.3203 Circle Hill Rd, ALEXANDRIA, VA 22305
MLS# VAAX2051364Listed by: COMPASS - New
 $308,000Active2 beds 2 baths1,018 sq. ft.
$308,000Active2 beds 2 baths1,018 sq. ft.5911 Edsall Rd #912, ALEXANDRIA, VA 22304
MLS# VAAX2051392Listed by: KW UNITED - Coming SoonOpen Sat, 2 to 4pm
 $439,000Coming Soon2 beds 1 baths
$439,000Coming Soon2 beds 1 baths3606 Greenway Pl, ALEXANDRIA, VA 22302
MLS# VAAX2051258Listed by: KW UNITED - New
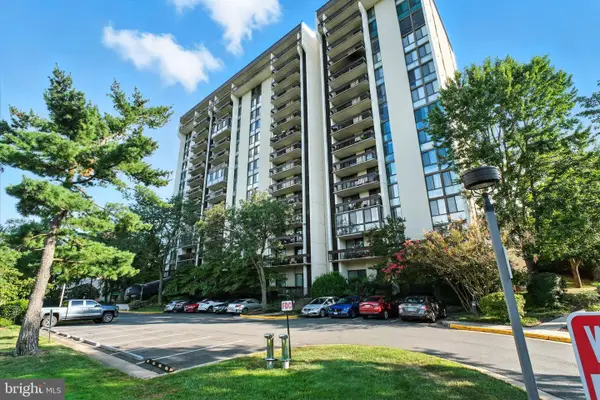 $279,900Active1 beds 1 baths815 sq. ft.
$279,900Active1 beds 1 baths815 sq. ft.5300 Holmes Run Pkwy #1210, ALEXANDRIA, VA 22304
MLS# VAAX2051370Listed by: COMPASS - Open Sun, 1 to 3pmNew
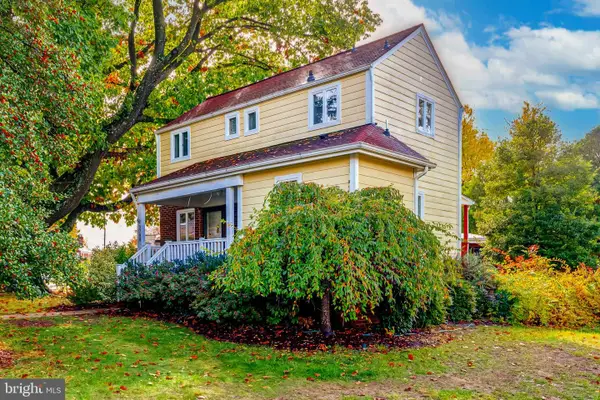 $878,500Active2 beds 2 baths1,341 sq. ft.
$878,500Active2 beds 2 baths1,341 sq. ft.2708 Central Ave, ALEXANDRIA, VA 22302
MLS# VAAX2050424Listed by: COMPASS - Open Sat, 11:30am to 1:30pmNew
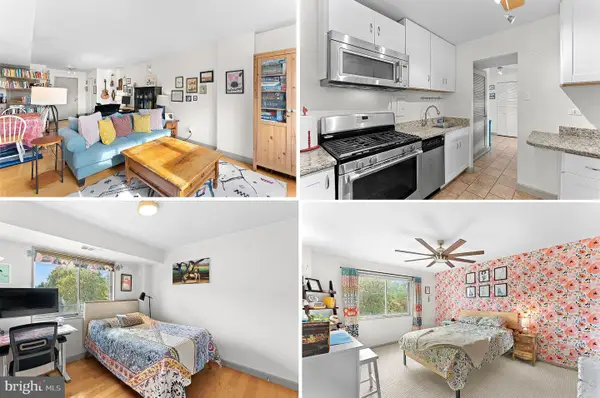 $215,000Active1 beds 1 baths849 sq. ft.
$215,000Active1 beds 1 baths849 sq. ft.5340 Holmes Run Pkwy #400, ALEXANDRIA, VA 22304
MLS# VAAX2051336Listed by: PEARSON SMITH REALTY, LLC
