5321 Buxton Ct, Alexandria, VA 22315
Local realty services provided by:Better Homes and Gardens Real Estate Premier
5321 Buxton Ct,Alexandria, VA 22315
$649,870
- 3 Beds
- 4 Baths
- 2,184 sq. ft.
- Townhouse
- Pending
Listed by: katharine r christofides, sherri denise rice
Office: century 21 new millennium
MLS#:VAFX2261930
Source:BRIGHTMLS
Price summary
- Price:$649,870
- Price per sq. ft.:$297.56
- Monthly HOA dues:$126
About this home
Price Reduction! Don't miss out! Welcome to this beautifully maintained 3-bedroom, 3.5-bath townhome, ideally situated in the highly desirable Kingstowne community. Backing to peaceful woods, this home offers comfort, space, and a long list of recent updates that make it truly move-in ready. The light-filled main level features gleaming hardwood floors in the living and dining rooms, while the entire home has been professionally repainted from top to bottom, including ceilings and trim, creating a fresh, modern feel throughout. The kitchen offers newer cabinetry, gorgeous painted cabinets, and Silestone countertops and opens to a spacious deck overlooking trees—freshly power-washed and stained in 2025—perfect for relaxing or entertaining. Upstairs, you’ll find three generous bedrooms, including a primary suite with a skylight in the en-suite bath. Neutral carpet on the upper and lower levels adds warmth and comfort. The walk-out lower level includes a rec room with a wood-burning fireplace, full bath, and access to a fenced backyard—ideal for guests, a home office, or additional living space. Major recent upgrades include a new roof (August 2025) with 50-year architectural shingles and a 10-year workmanship warranty, a new furnance (Dec 2025), a new water heater (2019), new gutters (December 2020), seven new windows, and new carpet on the stairs and basement level. Located in a vibrant community with pools, fitness centers, trails, shopping, dining, and easy access to Metro and major commuter routes, this home combines modern updates with unbeatable convenience in one of Alexandria’s most sought-after neighborhoods.
Contact an agent
Home facts
- Year built:1989
- Listing ID #:VAFX2261930
- Added:157 day(s) ago
- Updated:February 11, 2026 at 08:32 AM
Rooms and interior
- Bedrooms:3
- Total bathrooms:4
- Full bathrooms:3
- Half bathrooms:1
- Living area:2,184 sq. ft.
Heating and cooling
- Cooling:Ceiling Fan(s), Central A/C
- Heating:Forced Air, Natural Gas
Structure and exterior
- Roof:Asphalt, Shingle
- Year built:1989
- Building area:2,184 sq. ft.
- Lot area:0.03 Acres
Schools
- High school:HAYFIELD
- Middle school:HAYFIELD SECONDARY SCHOOL
- Elementary school:HAYFIELD
Utilities
- Water:Public
- Sewer:Public Sewer
Finances and disclosures
- Price:$649,870
- Price per sq. ft.:$297.56
- Tax amount:$7,061 (2025)
New listings near 5321 Buxton Ct
- Coming Soon
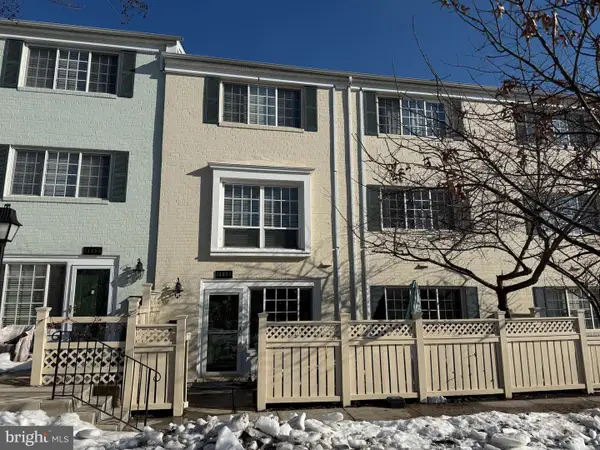 $349,950Coming Soon1 beds 1 baths
$349,950Coming Soon1 beds 1 baths1463-c N Van Dorn St, ALEXANDRIA, VA 22304
MLS# VAAX2053898Listed by: LONG & FOSTER REAL ESTATE, INC. - Open Sun, 2 to 4pmNew
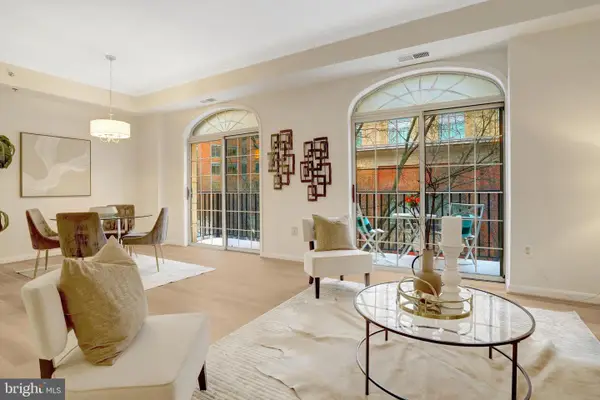 $835,000Active3 beds 2 baths1,420 sq. ft.
$835,000Active3 beds 2 baths1,420 sq. ft.2121 Jamieson Ave #401, ALEXANDRIA, VA 22314
MLS# VAAX2053966Listed by: COMPASS - Open Thu, 5 to 6:30pmNew
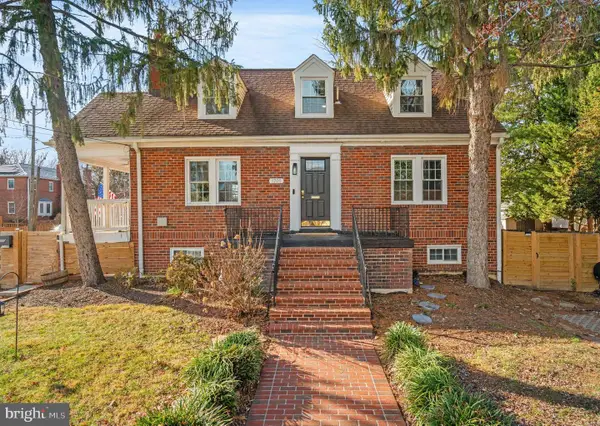 $1,350,000Active6 beds 3 baths2,621 sq. ft.
$1,350,000Active6 beds 3 baths2,621 sq. ft.1700 Dewitt Ave, ALEXANDRIA, VA 22301
MLS# VAAX2052788Listed by: COMPASS - Coming Soon
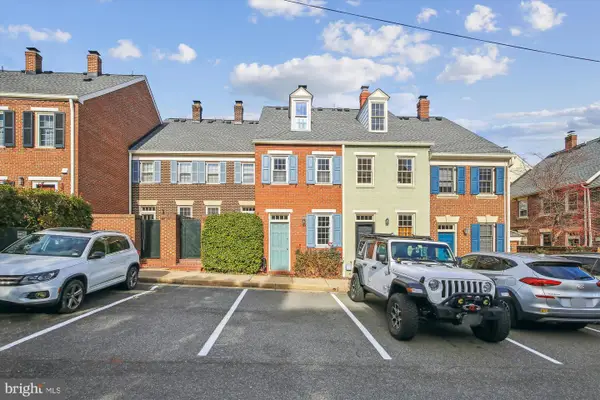 $659,000Coming Soon2 beds 1 baths
$659,000Coming Soon2 beds 1 baths316 N Saint Asaph St, ALEXANDRIA, VA 22314
MLS# VAAX2053534Listed by: CORCORAN MCENEARNEY - Open Sat, 1 to 3pmNew
 $519,000Active2 beds 1 baths990 sq. ft.
$519,000Active2 beds 1 baths990 sq. ft.402 Commonwealth Ave #206, ALEXANDRIA, VA 22301
MLS# VAAX2053914Listed by: COMPASS - Open Sun, 11am to 1pmNew
 $235,000Active1 beds 1 baths675 sq. ft.
$235,000Active1 beds 1 baths675 sq. ft.3300 S 28th St #404, ALEXANDRIA, VA 22302
MLS# VAAX2053910Listed by: REAL BROKER, LLC - New
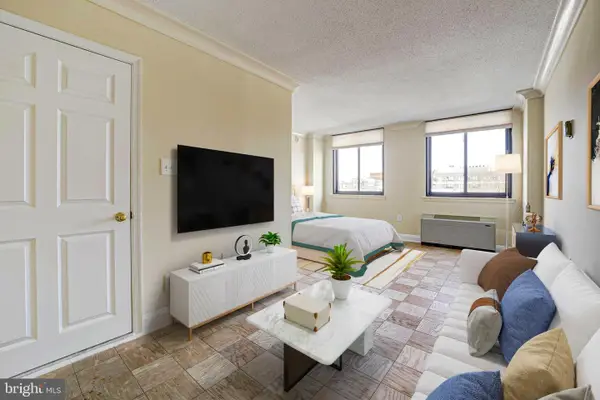 $219,900Active-- beds 1 baths384 sq. ft.
$219,900Active-- beds 1 baths384 sq. ft.801 N Pitt St N #311, ALEXANDRIA, VA 22314
MLS# VAAX2053616Listed by: KELLER WILLIAMS CAPITAL PROPERTIES - Coming Soon
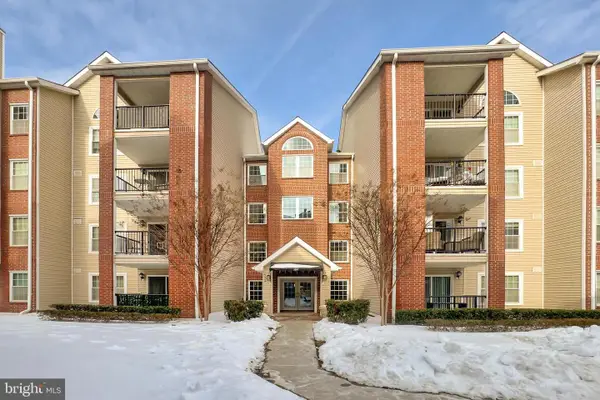 $267,500Coming Soon1 beds 1 baths
$267,500Coming Soon1 beds 1 baths3307 Wyndham Cir #1164, ALEXANDRIA, VA 22302
MLS# VAAX2053750Listed by: INTEGRITY REAL ESTATE GROUP - New
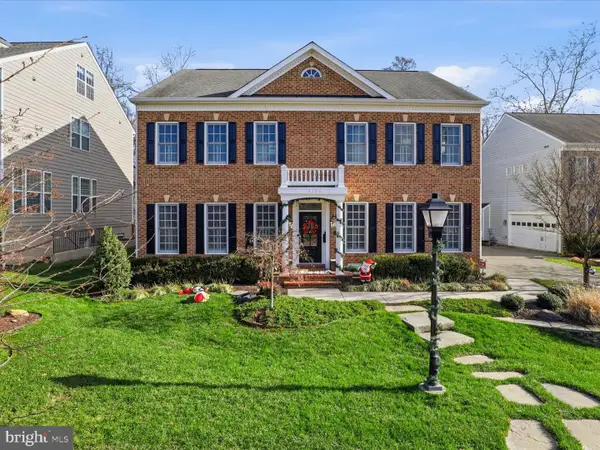 $1,600,000Active6 beds 6 baths4,934 sq. ft.
$1,600,000Active6 beds 6 baths4,934 sq. ft.3709 Taft Ave, ALEXANDRIA, VA 22304
MLS# VAAX2052154Listed by: COMPASS - Coming SoonOpen Thu, 5 to 7pm
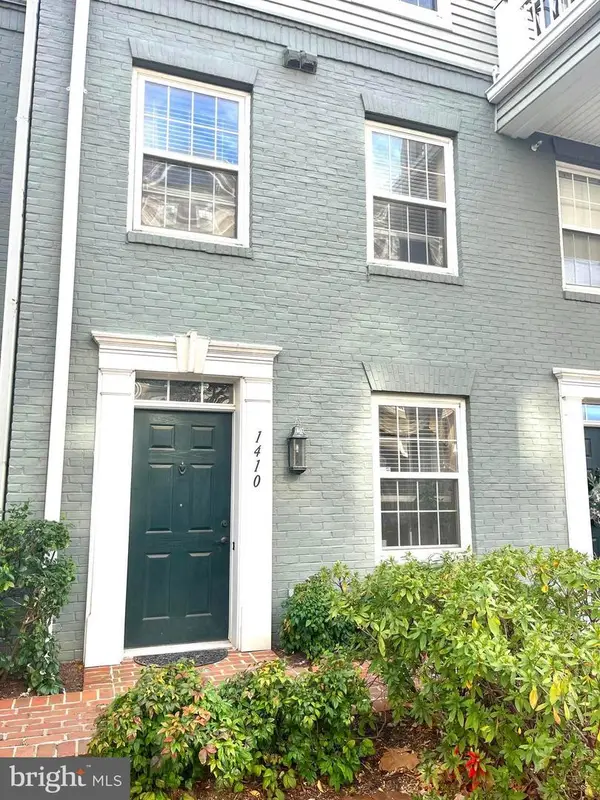 $770,000Coming Soon2 beds 3 baths
$770,000Coming Soon2 beds 3 baths1410 Roundhouse Ln, ALEXANDRIA, VA 22314
MLS# VAAX2053442Listed by: CORCORAN MCENEARNEY

