5388 Taney Ave, Alexandria, VA 22304
Local realty services provided by:Better Homes and Gardens Real Estate Community Realty
5388 Taney Ave,Alexandria, VA 22304
$625,000
- 3 Beds
- 3 Baths
- 1,682 sq. ft.
- Townhouse
- Active
Upcoming open houses
- Sun, Oct 2601:00 pm - 03:00 pm
Listed by:erin k. jones
Office:kw metro center
MLS#:VAAX2051184
Source:BRIGHTMLS
Price summary
- Price:$625,000
- Price per sq. ft.:$371.58
About this home
Welcome home! It’s rare to find a three-level home at this price with no HOA or condo fees! Bright and welcoming, this beautiful home’s open floorplan creates effortless space for daily living and entertaining, enhanced by tasteful updates throughout. Inside, the living room greets you with modern recessed lighting and gleaming hardwood floors that flow seamlessly into a defined dining room that’s ideal for gatherings. The updated kitchen boasts abundant bright cabinetry and stainless steel appliances, including an enviable double wall oven. Upstairs, hardwood flooring continues into the primary bedroom, which offers a wide closet with plenty of storage and shares the updated hall bathroom with two additional comfortably sized bedrooms. Downstairs, the lower level adds greater flexibility with a fourth private bedroom, bonus room, and versatile recreation room. Step outside to a huge, fenced backyard with a patio and handy storage shed, perfect for relaxing, playing, or hosting weekend barbecues. No HOA in this established neighborhood, with two convenient and rare dedicated parking spaces immediately in front of the home. Just minutes to Giant, Harris Teeter, Bradlee Shopping Center, Old Town Alexandria, Potomac Yard, and The Pentagon. Convenient access to Duke Street, I-395, and I-495, with King Street Metro nearby for easy commuting options. Schedule a private tour of your lovely new home today!
Contact an agent
Home facts
- Year built:1954
- Listing ID #:VAAX2051184
- Added:1 day(s) ago
- Updated:October 25, 2025 at 10:10 AM
Rooms and interior
- Bedrooms:3
- Total bathrooms:3
- Full bathrooms:1
- Half bathrooms:2
- Living area:1,682 sq. ft.
Heating and cooling
- Cooling:Central A/C
- Heating:Central, Natural Gas
Structure and exterior
- Year built:1954
- Building area:1,682 sq. ft.
- Lot area:0.09 Acres
Schools
- High school:ALEXANDRIA CITY
- Middle school:FRANCIS C HAMMOND
- Elementary school:JAMES K. POLK
Utilities
- Water:Public
- Sewer:Public Sewer
Finances and disclosures
- Price:$625,000
- Price per sq. ft.:$371.58
- Tax amount:$6,568 (2025)
New listings near 5388 Taney Ave
- Coming Soon
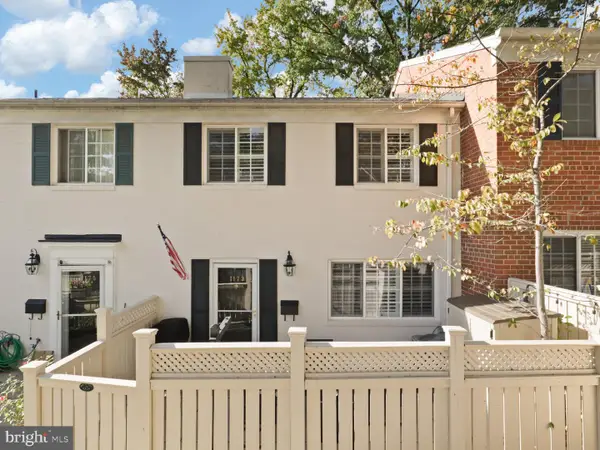 $539,500Coming Soon3 beds 3 baths
$539,500Coming Soon3 beds 3 baths1173 N Van Dorn St, ALEXANDRIA, VA 22304
MLS# VAAX2051140Listed by: CENTURY 21 NEW MILLENNIUM - Open Sun, 2 to 3:45pmNew
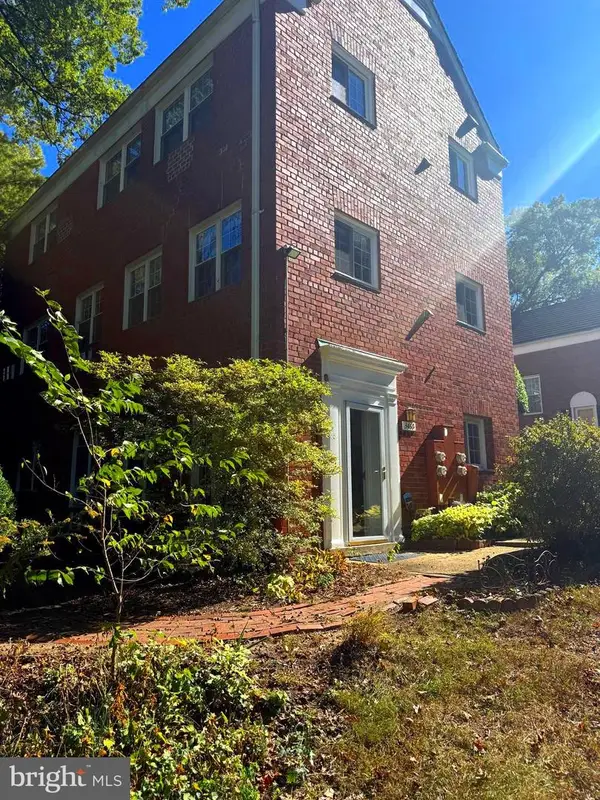 $269,999Active1 beds 1 baths750 sq. ft.
$269,999Active1 beds 1 baths750 sq. ft.3460 Martha Custis Dr, ALEXANDRIA, VA 22302
MLS# VAAX2050954Listed by: SAMSON PROPERTIES - New
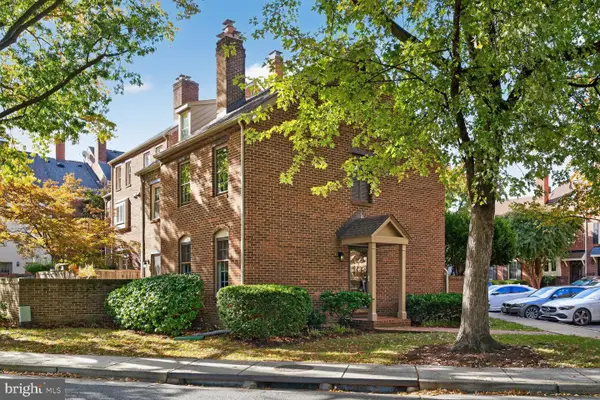 $670,000Active2 beds 2 baths1,212 sq. ft.
$670,000Active2 beds 2 baths1,212 sq. ft.700 W Abingdon Ct, ALEXANDRIA, VA 22314
MLS# VAAX2051178Listed by: CORCORAN MCENEARNEY - New
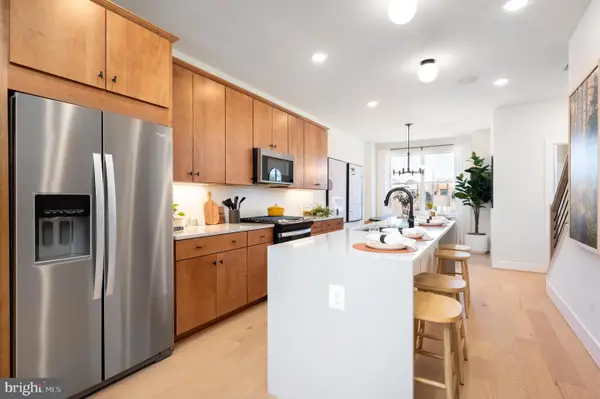 $844,900Active3 beds 4 baths1,917 sq. ft.
$844,900Active3 beds 4 baths1,917 sq. ft.143 Shannon Mews, ALEXANDRIA, VA 22304
MLS# VAAX2051206Listed by: MONUMENT SOTHEBY'S INTERNATIONAL REALTY - Coming Soon
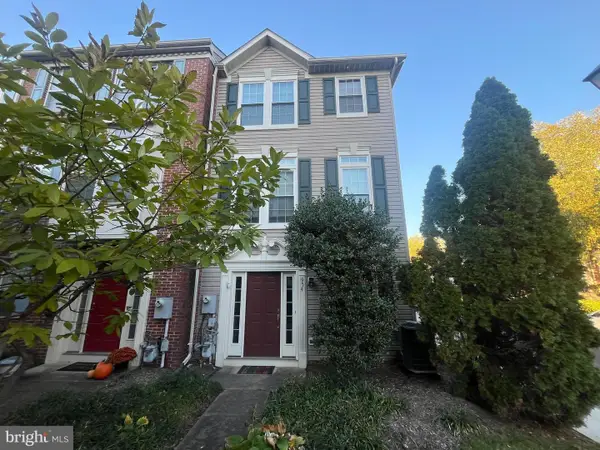 $715,000Coming Soon2 beds 3 baths
$715,000Coming Soon2 beds 3 baths954 Harrison Cir, ALEXANDRIA, VA 22304
MLS# VAAX2051202Listed by: SERHANT - New
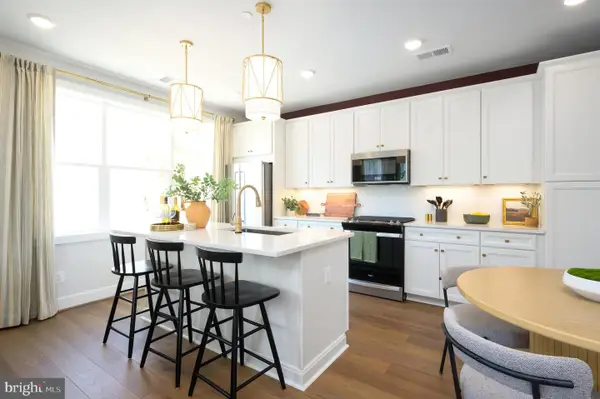 $779,900Active3 beds 3 baths1,950 sq. ft.
$779,900Active3 beds 3 baths1,950 sq. ft.112 Pepperell St, ALEXANDRIA, VA 22304
MLS# VAAX2051208Listed by: MONUMENT SOTHEBY'S INTERNATIONAL REALTY - Open Sat, 1 to 3pmNew
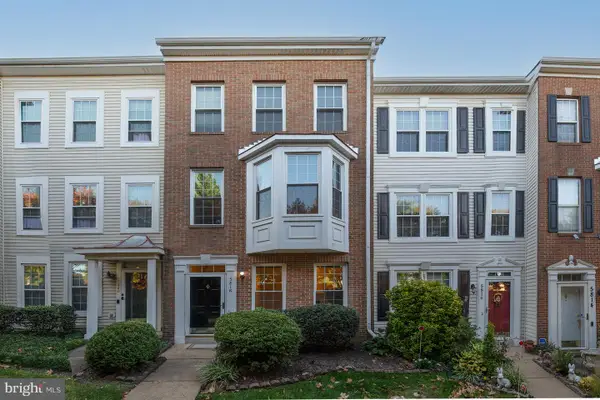 $700,000Active3 beds 4 baths2,171 sq. ft.
$700,000Active3 beds 4 baths2,171 sq. ft.5818 Cowling Ct, ALEXANDRIA, VA 22304
MLS# VAAX2050984Listed by: CORCORAN MCENEARNEY - Open Sat, 12 to 2pmNew
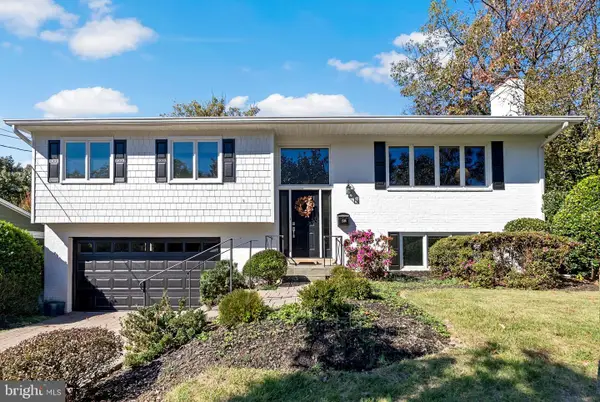 $975,000Active4 beds 3 baths2,902 sq. ft.
$975,000Active4 beds 3 baths2,902 sq. ft.1336 N Ivanhoe St N, ALEXANDRIA, VA 22304
MLS# VAAX2051180Listed by: COMPASS - New
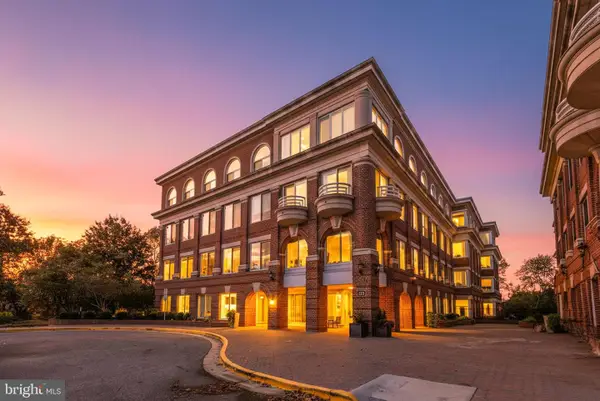 $639,000Active1 beds 1 baths995 sq. ft.
$639,000Active1 beds 1 baths995 sq. ft.625 Slaters Ln #401, ALEXANDRIA, VA 22314
MLS# VAAX2051106Listed by: SERHANT
