5405 Dunsmore Rd, Alexandria, VA 22315
Local realty services provided by:Better Homes and Gardens Real Estate Murphy & Co.
5405 Dunsmore Rd,Alexandria, VA 22315
$759,000
- 4 Beds
- 3 Baths
- 2,363 sq. ft.
- Single family
- Pending
Listed by: paul a. petefish, jr.
Office: long & foster real estate, inc.
MLS#:VAFX2277408
Source:BRIGHTMLS
Price summary
- Price:$759,000
- Price per sq. ft.:$321.2
About this home
Pride of Ownership for 34 years is evident in this home. Improvements and upgrades inside and out. Great Floor Plan for entertaining and spacious rooms throughout. Upper level features LR, Country Kitchen (easily converted to DR), 3 Bedrooms and 2 renovated/updated baths, wood floors in LR, Kitchen and hallway, carpeted bedrooms, and pull down stairs to attic. Kitchen has a Sliding Glass Door to 25x10 Deck . The Lower Level has A 25x19 Recreation Room with Raised Hearth Fireplace, Wood Stove , and Firebox. Ceramic Tile Floor, and Sliding Glass Door to rear Yard. There is a fourth bedroom (carpeted). Full Renovated Bath room and separate laundry room. At the end of the hallway there is a door way to the garage - a feature not to be unappreciated. The 25 foot garage has space for a work area/shop and a door to the rear yard. Home offers incredible storage. The home is only a couple of short blocks to Wickford Park and Huntley Meadows is nearby. Wickford Is a very well maintained community with no through traffic. All roads lead here though - Easy access to Kingstowne, Ft Belvoir, Alexandria, Springfield, and points south and east.
Contact an agent
Home facts
- Year built:1972
- Listing ID #:VAFX2277408
- Added:57 day(s) ago
- Updated:December 31, 2025 at 08:44 AM
Rooms and interior
- Bedrooms:4
- Total bathrooms:3
- Full bathrooms:3
- Living area:2,363 sq. ft.
Heating and cooling
- Cooling:Ceiling Fan(s), Central A/C
- Heating:Forced Air, Natural Gas, Wood Burn Stove
Structure and exterior
- Year built:1972
- Building area:2,363 sq. ft.
- Lot area:0.21 Acres
Schools
- High school:HAYFIELD SECONDARY SCHOOL
- Elementary school:HAYFIELD
Utilities
- Water:Public
- Sewer:Public Sewer
Finances and disclosures
- Price:$759,000
- Price per sq. ft.:$321.2
- Tax amount:$7,879 (2025)
New listings near 5405 Dunsmore Rd
- Coming Soon
 $650,000Coming Soon3 beds 3 baths
$650,000Coming Soon3 beds 3 baths3945 Old Dominion Blvd, ALEXANDRIA, VA 22305
MLS# VAAX2052758Listed by: SAMSON PROPERTIES - Coming Soon
 $614,900Coming Soon3 beds 2 baths
$614,900Coming Soon3 beds 2 baths44 Dale St, ALEXANDRIA, VA 22305
MLS# VAAX2052622Listed by: RE/MAX ALLEGIANCE - New
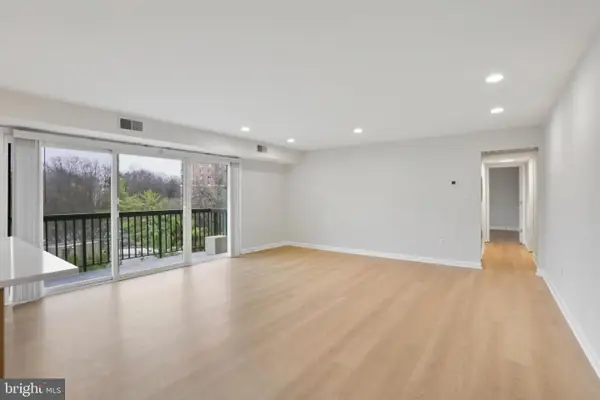 $350,000Active2 beds 1 baths930 sq. ft.
$350,000Active2 beds 1 baths930 sq. ft.3200 S 28th St #403, ALEXANDRIA, VA 22302
MLS# VAAX2052702Listed by: PEARSON SMITH REALTY, LLC - Coming Soon
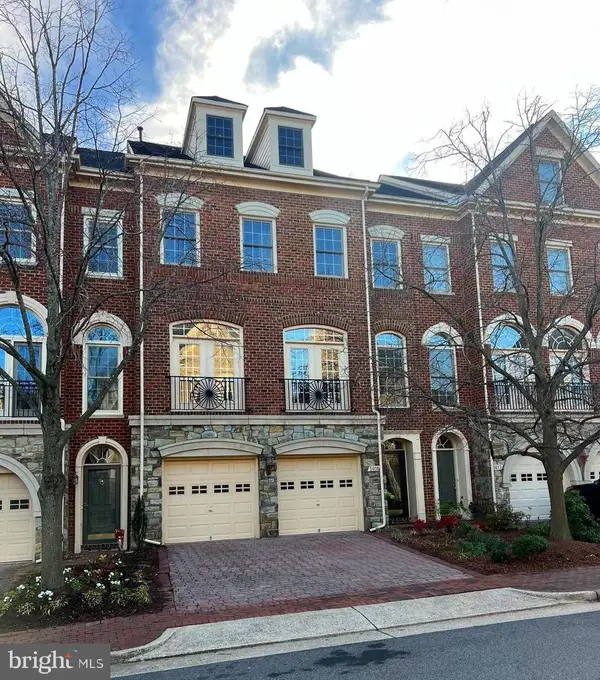 $1,175,000Coming Soon5 beds 5 baths
$1,175,000Coming Soon5 beds 5 baths5010 John Ticer Dr, ALEXANDRIA, VA 22304
MLS# VAAX2052296Listed by: SAMSON PROPERTIES - New
 $1,136,687Active3 beds 4 baths1,950 sq. ft.
$1,136,687Active3 beds 4 baths1,950 sq. ft.402 Swann Ave, ALEXANDRIA, VA 22301
MLS# VAAX2052708Listed by: MONUMENT SOTHEBY'S INTERNATIONAL REALTY - Coming SoonOpen Sun, 1 to 3pm
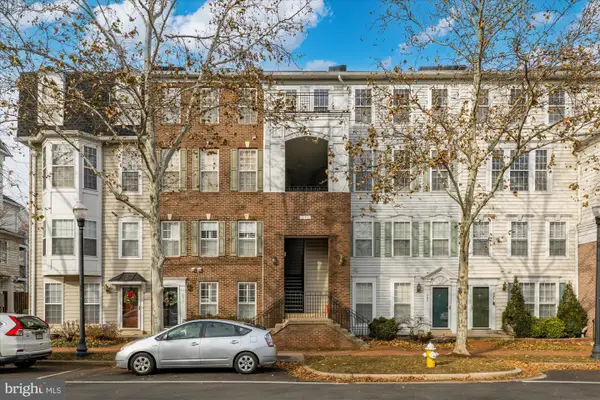 $625,000Coming Soon3 beds 3 baths
$625,000Coming Soon3 beds 3 baths291 Cameron Station Blvd #102, ALEXANDRIA, VA 22304
MLS# VAAX2050558Listed by: COMPASS - Coming Soon
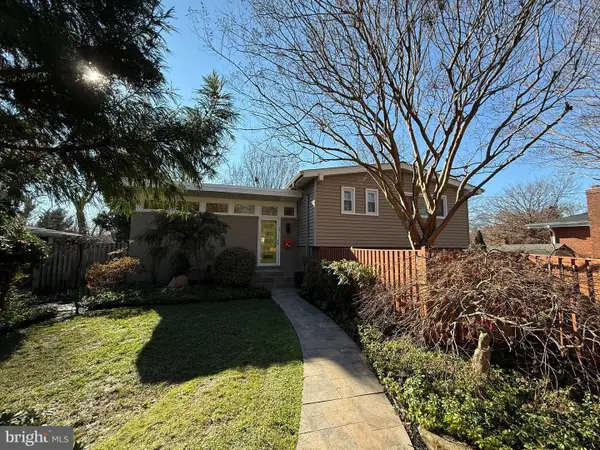 $835,000Coming Soon3 beds 3 baths
$835,000Coming Soon3 beds 3 baths5004 Regency Pl, ALEXANDRIA, VA 22304
MLS# VAAX2052664Listed by: MOVE4FREE REALTY, LLC - New
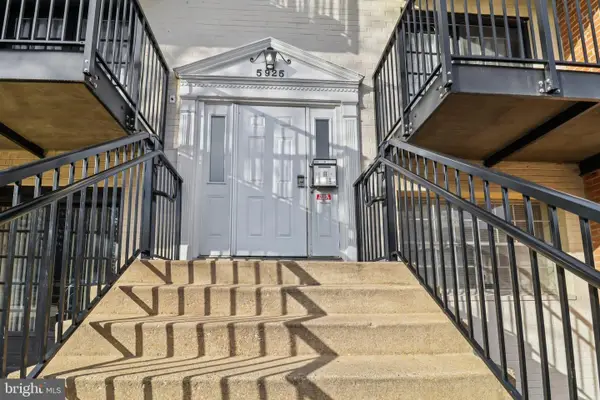 $259,900Active2 beds 1 baths925 sq. ft.
$259,900Active2 beds 1 baths925 sq. ft.5925 Quantrell Ave #104, ALEXANDRIA, VA 22312
MLS# VAAX2052684Listed by: REAL BROKER, LLC - Coming Soon
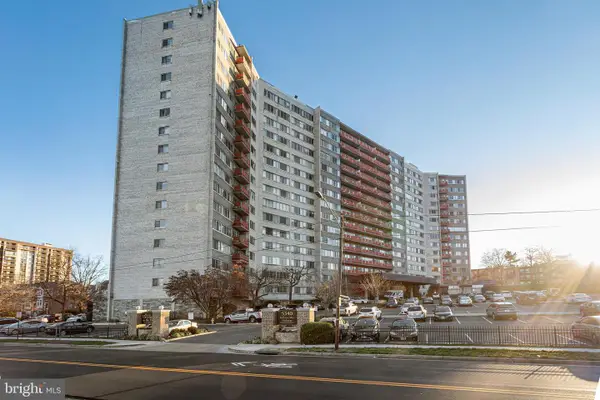 $195,000Coming Soon1 beds 1 baths
$195,000Coming Soon1 beds 1 baths5340 Holmes Run Pkwy #1212, ALEXANDRIA, VA 22304
MLS# VAAX2052686Listed by: MCWILLIAMS/BALLARD, INC. - New
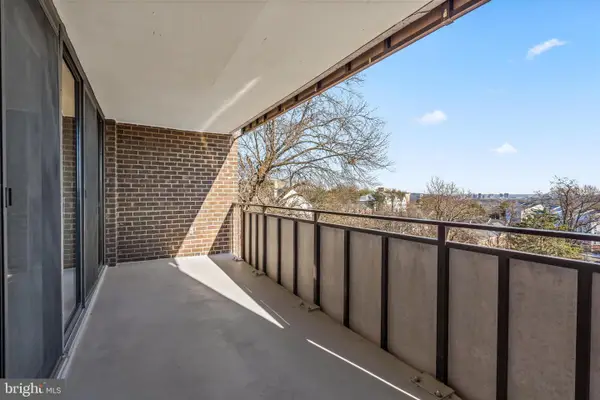 $260,000Active1 beds 2 baths1,087 sq. ft.
$260,000Active1 beds 2 baths1,087 sq. ft.250 S Reynolds St #411, ALEXANDRIA, VA 22304
MLS# VAAX2052478Listed by: TTR SOTHEBY'S INTERNATIONAL REALTY
