5413 Waycross Dr, Alexandria, VA 22310
Local realty services provided by:Better Homes and Gardens Real Estate Maturo
5413 Waycross Dr,Alexandria, VA 22310
$975,000
- 4 Beds
- 4 Baths
- 3,452 sq. ft.
- Single family
- Active
Listed by:tom sklopan jr.
Office:century 21 accent homes
MLS#:VAFX2275170
Source:BRIGHTMLS
Price summary
- Price:$975,000
- Price per sq. ft.:$282.44
About this home
A beautifully maintained all-brick three-level colonial in the sought-after Bush Hill Woods community of Alexandria. Perfectly situated on a generous quarter-acre lot, this home offers wonderful curb appeal. Step inside to a light-filled for both comfort and style. The spacious living room showcases crown molding, creating an ideal setting for gatherings. The formal dining room exudes elegance with chair rail detailing and crown molding, while the bright eat-in kitchen features a cozy breakfast nook, ceiling fan, and a seamless connection to the family room. The family room is highlighted by a charming brick fireplace and direct access to the deck overlooking the expansive lot backing up to Bush Hill Park —perfect for entertaining or relaxing outdoors. Upstairs, you’ll find four generous bedrooms, including a primary suite with a tiled en-suite bath, offering both privacy and comfort. The finished lower level adds valuable living space, high ceilings, with a large recreation room, laundry area, and convenient walkout access to the rear grounds. Located close to Bush Hill Elementary and minutes from the Van Dorn Metro Station, this home provides easy access to major commuter routes, Old Town Alexandria, and nearby shopping and dining destinations. Combining classic architecture, functional design, and a prime location, this residence is a true gem in a quiet and established neighborhood.
Contact an agent
Home facts
- Year built:1981
- Listing ID #:VAFX2275170
- Added:1 day(s) ago
- Updated:October 18, 2025 at 01:38 PM
Rooms and interior
- Bedrooms:4
- Total bathrooms:4
- Full bathrooms:2
- Half bathrooms:2
- Living area:3,452 sq. ft.
Heating and cooling
- Cooling:Ceiling Fan(s), Central A/C
- Heating:Forced Air, Heat Pump(s), Natural Gas
Structure and exterior
- Year built:1981
- Building area:3,452 sq. ft.
- Lot area:0.28 Acres
Schools
- High school:EDISON
- Middle school:TWAIN
- Elementary school:BUSH HILL
Utilities
- Water:Public
- Sewer:Public Sewer
Finances and disclosures
- Price:$975,000
- Price per sq. ft.:$282.44
- Tax amount:$11,544 (2025)
New listings near 5413 Waycross Dr
- Open Sun, 2 to 4pmNew
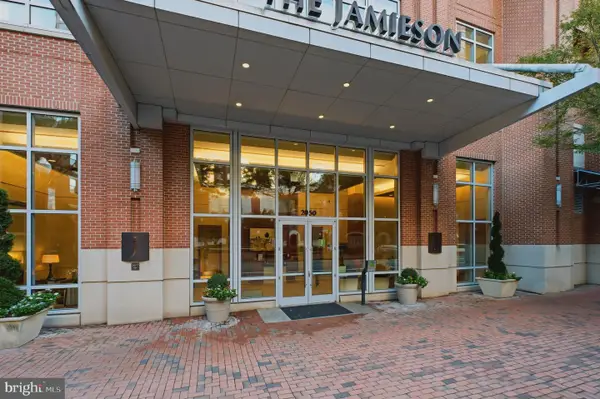 $430,000Active1 beds 1 baths785 sq. ft.
$430,000Active1 beds 1 baths785 sq. ft.2050 Jamieson Ave #1005, ALEXANDRIA, VA 22314
MLS# VAAX2051014Listed by: TTR SOTHEBY'S INTERNATIONAL REALTY - Coming Soon
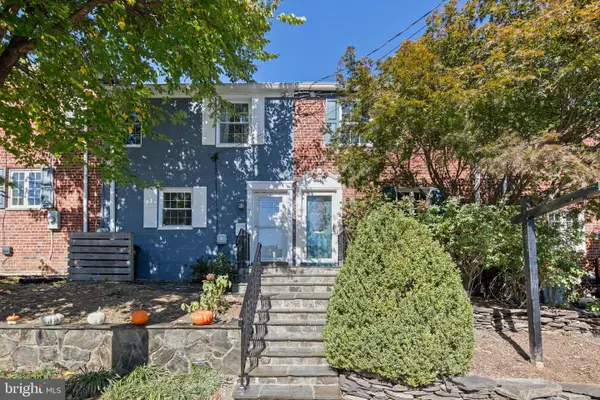 $750,000Coming Soon3 beds 2 baths
$750,000Coming Soon3 beds 2 baths5 Kennedy St, ALEXANDRIA, VA 22305
MLS# VAAX2050302Listed by: CITY CHIC REAL ESTATE - New
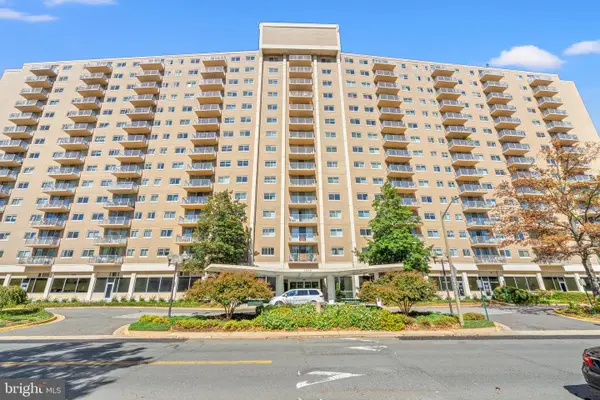 $250,000Active1 beds 1 baths833 sq. ft.
$250,000Active1 beds 1 baths833 sq. ft.1225 Martha Custis Dr #1016, ALEXANDRIA, VA 22302
MLS# VAAX2050694Listed by: CORCORAN MCENEARNEY - New
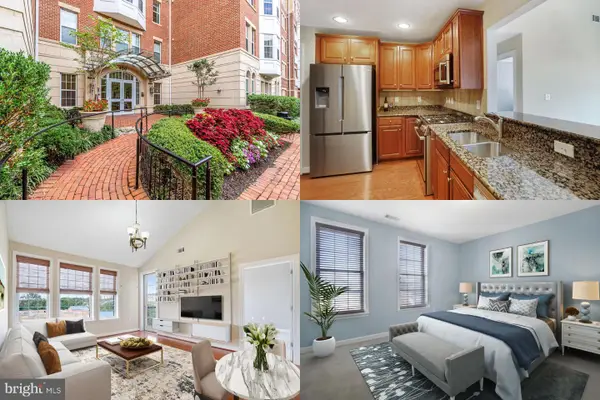 $495,000Active2 beds 2 baths1,443 sq. ft.
$495,000Active2 beds 2 baths1,443 sq. ft.400 Cameron Station Blvd #438, ALEXANDRIA, VA 22304
MLS# VAAX2051034Listed by: KELLER WILLIAMS REALTY - Open Sat, 2 to 4pmNew
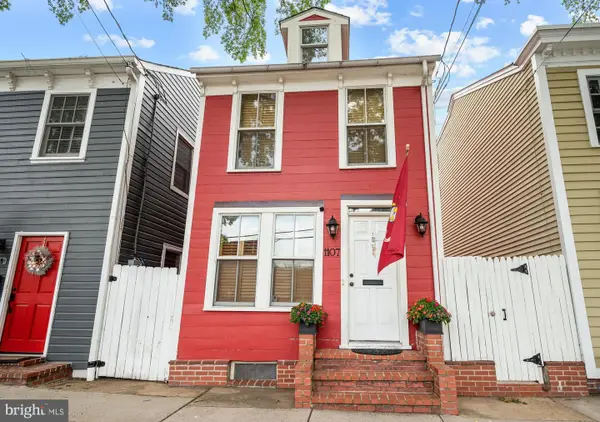 $999,999Active2 beds 3 baths1,643 sq. ft.
$999,999Active2 beds 3 baths1,643 sq. ft.1107 Queen St, ALEXANDRIA, VA 22314
MLS# VAAX2050900Listed by: KW METRO CENTER - New
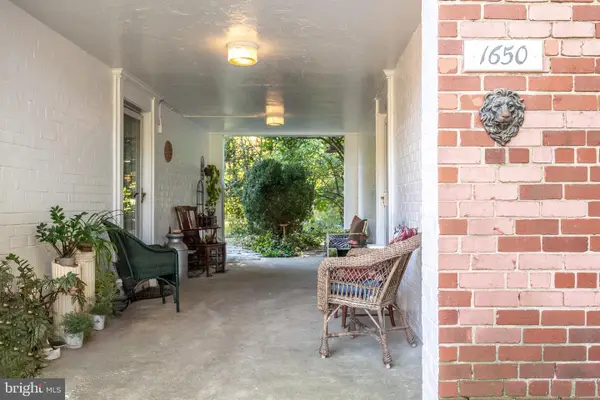 $469,900Active3 beds 1 baths1,114 sq. ft.
$469,900Active3 beds 1 baths1,114 sq. ft.1650 Preston Rd, ALEXANDRIA, VA 22302
MLS# VAAX2050964Listed by: LONG & FOSTER REAL ESTATE, INC. - Open Sun, 1 to 3pmNew
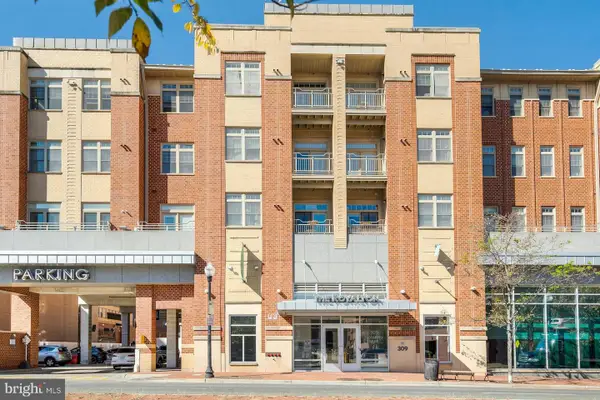 $750,000Active2 beds 2 baths1,461 sq. ft.
$750,000Active2 beds 2 baths1,461 sq. ft.309 Holland Ln #126, ALEXANDRIA, VA 22314
MLS# VAAX2051008Listed by: COMPASS - New
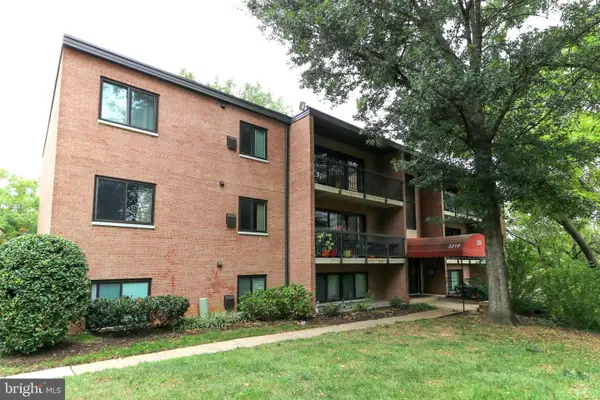 $264,900Active1 beds 1 baths700 sq. ft.
$264,900Active1 beds 1 baths700 sq. ft.3210 S 28th St #404, ALEXANDRIA, VA 22302
MLS# VAAX2050990Listed by: PEARSON SMITH REALTY, LLC - New
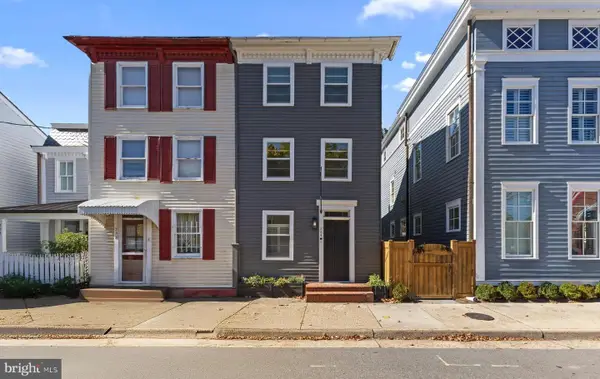 $929,000Active3 beds 3 baths1,517 sq. ft.
$929,000Active3 beds 3 baths1,517 sq. ft.334 N Patrick St, ALEXANDRIA, VA 22314
MLS# VAAX2050436Listed by: TTR SOTHEBY'S INTERNATIONAL REALTY 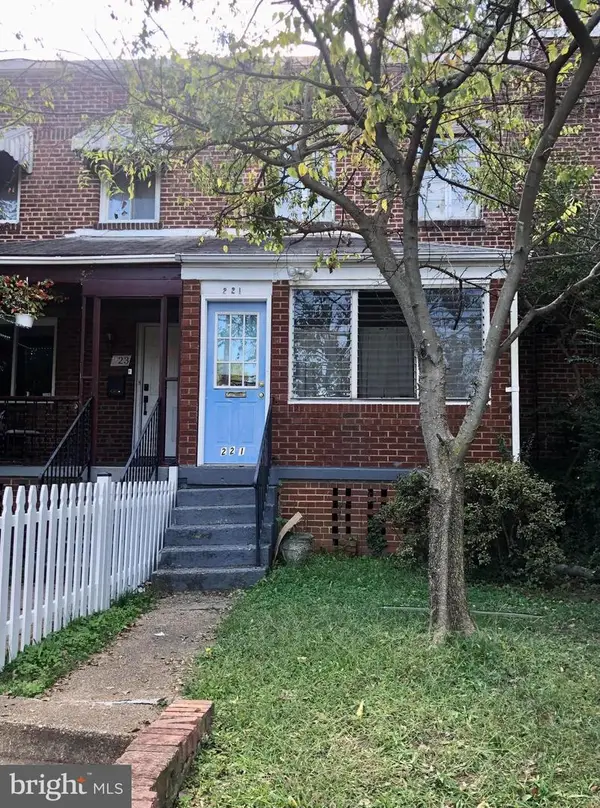 $500,000Pending2 beds 1 baths864 sq. ft.
$500,000Pending2 beds 1 baths864 sq. ft.221 Evans Ln, ALEXANDRIA, VA 22305
MLS# VAAX2050946Listed by: SAMSON PROPERTIES
