5422 Castle Bar Ln, Alexandria, VA 22315
Local realty services provided by:Better Homes and Gardens Real Estate Maturo
Listed by:maryellen rotondo
Office:compass
MLS#:VAFX2229682
Source:BRIGHTMLS
Price summary
- Price:$935,000
- Price per sq. ft.:$269.45
- Monthly HOA dues:$127
About this home
Welcome to 6605 Castle Bar Court, a 5-bedroom Colonial tucked at the end of a peaceful cul-de-sac in the sought-after Kingstowne community. Here, you’ll find the rare combination of quiet retreat and resort-style amenities just minutes from shopping, dining, and Metro.
Step inside to sun-filled living spaces and high ceilings, an inviting family room with gas fireplace, and a chef-friendly kitchen featuring granite counters, stainless steel appliances, and a new 5-burner gas range. The open floor plan flows effortlessly for everyday living and entertaining.
Upstairs, four spacious bedrooms include a serene primary suite. Downstairs, the walk-out lower level offers a versatile rec room, guest suite with full bath, and direct access to a patio and open common space — perfect for family, guests, or multigenerational needs.
Enjoy morning coffee on the deck, sunset strolls on 12 miles of community trails, or weekends at Kingstowne’s two pools, fitness centers, tennis, and playgrounds. With easy access to 495, Wegmans, Kingstowne Towne Center, and Franconia–Springfield Metro, this home delivers a lifestyle as convenient as it is comfortable. Seller is offering $4K credit for flooring with acceptable offer.
Contact an agent
Home facts
- Year built:1995
- Listing ID #:VAFX2229682
- Added:105 day(s) ago
- Updated:September 30, 2025 at 01:59 PM
Rooms and interior
- Bedrooms:5
- Total bathrooms:4
- Full bathrooms:3
- Half bathrooms:1
- Living area:3,470 sq. ft.
Heating and cooling
- Cooling:Central A/C
- Heating:90% Forced Air, Natural Gas
Structure and exterior
- Roof:Shingle
- Year built:1995
- Building area:3,470 sq. ft.
- Lot area:0.1 Acres
Utilities
- Water:Community
- Sewer:Public Sewer
Finances and disclosures
- Price:$935,000
- Price per sq. ft.:$269.45
- Tax amount:$10,889 (2025)
New listings near 5422 Castle Bar Ln
- Coming SoonOpen Sat, 2 to 4pm
 $1,200,000Coming Soon3 beds 2 baths
$1,200,000Coming Soon3 beds 2 baths520 S Pitt St, ALEXANDRIA, VA 22314
MLS# VAAX2050282Listed by: CORCORAN MCENEARNEY - Coming Soon
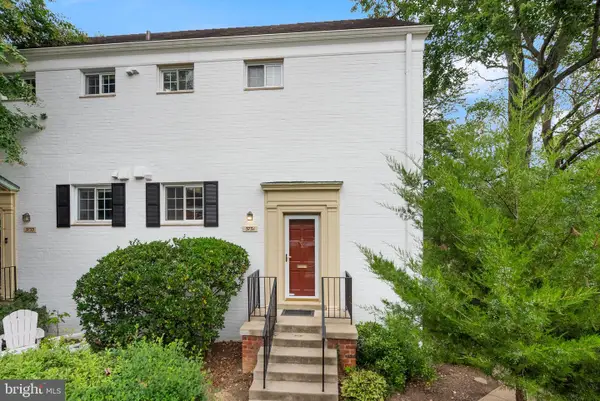 $435,000Coming Soon2 beds 1 baths
$435,000Coming Soon2 beds 1 baths3731 Lyons Ln, ALEXANDRIA, VA 22302
MLS# VAAX2050366Listed by: COMPASS - New
 $1,300,000Active2 beds 3 baths1,485 sq. ft.
$1,300,000Active2 beds 3 baths1,485 sq. ft.635 First St #404, ALEXANDRIA, VA 22314
MLS# VAAX2050404Listed by: COLDWELL BANKER REALTY - New
 $289,900Active1 beds 1 baths690 sq. ft.
$289,900Active1 beds 1 baths690 sq. ft.3230 S 28th St #401, ALEXANDRIA, VA 22302
MLS# VAAX2050350Listed by: HOMECOIN.COM 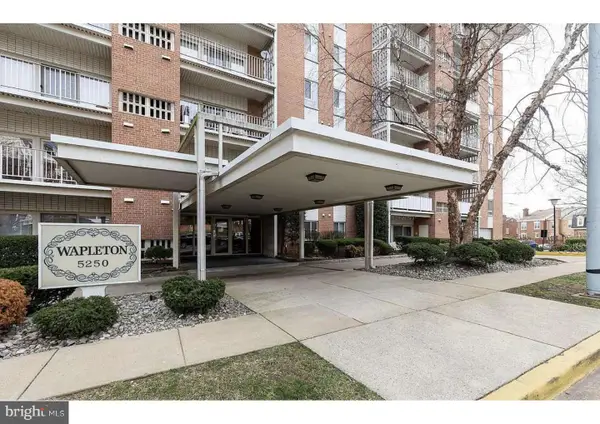 $180,000Pending1 beds 1 baths543 sq. ft.
$180,000Pending1 beds 1 baths543 sq. ft.5250 Valley Forge Dr #511, ALEXANDRIA, VA 22304
MLS# VAAX2050384Listed by: SAMSON PROPERTIES- Coming SoonOpen Sat, 1 to 3pm
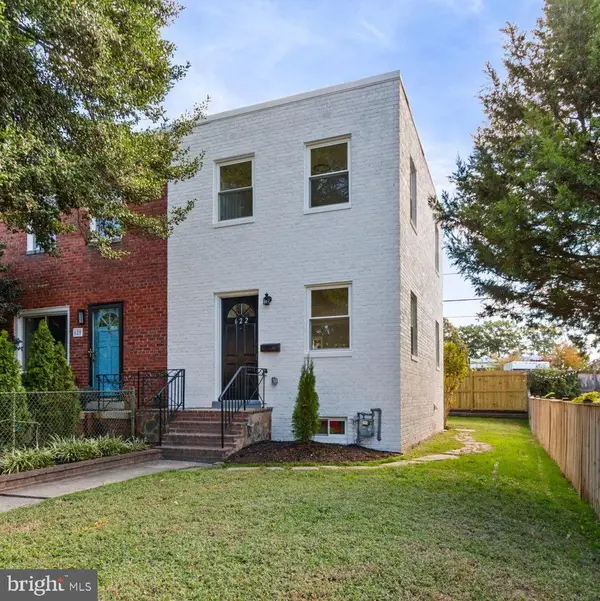 $799,900Coming Soon2 beds 2 baths
$799,900Coming Soon2 beds 2 baths622 S Henry St, ALEXANDRIA, VA 22314
MLS# VAAX2050372Listed by: SAMSON PROPERTIES - New
 $715,000Active2 beds 2 baths1,112 sq. ft.
$715,000Active2 beds 2 baths1,112 sq. ft.1115 Cameron St #215, ALEXANDRIA, VA 22314
MLS# VAAX2050368Listed by: COMPASS - Coming SoonOpen Sun, 2 to 4pm
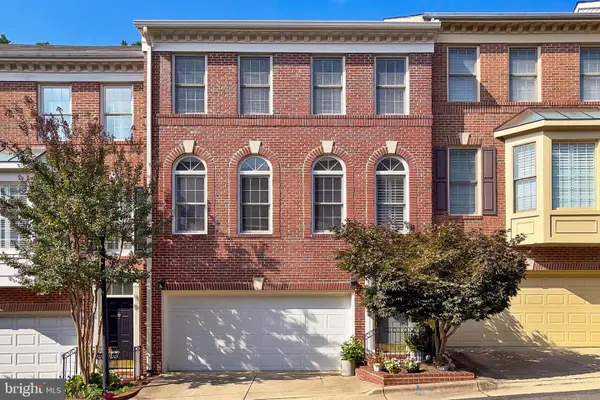 $849,900Coming Soon3 beds 3 baths
$849,900Coming Soon3 beds 3 baths4628 Knight Pl, ALEXANDRIA, VA 22311
MLS# VAAX2050364Listed by: EXP REALTY, LLC - Coming SoonOpen Sun, 12 to 2pm
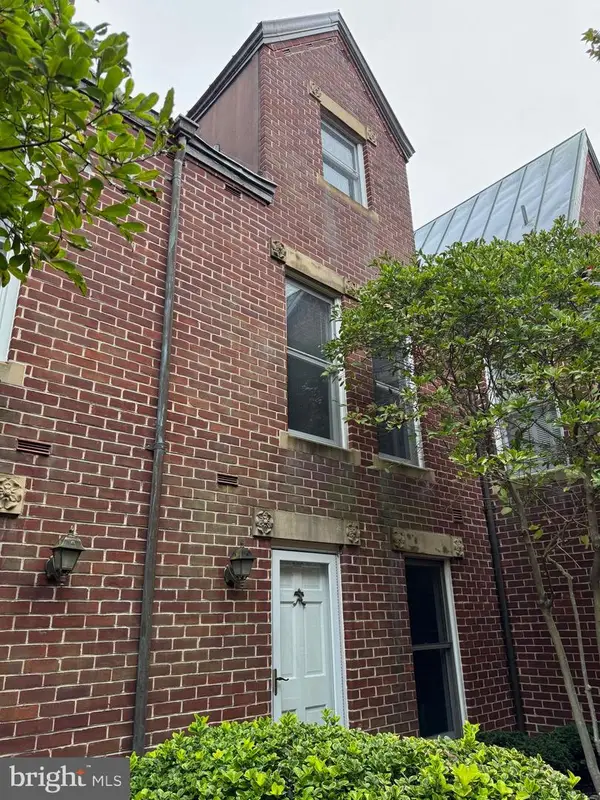 $985,000Coming Soon2 beds 3 baths
$985,000Coming Soon2 beds 3 baths142 N Union St, ALEXANDRIA, VA 22314
MLS# VAAX2049922Listed by: SAMSON PROPERTIES - New
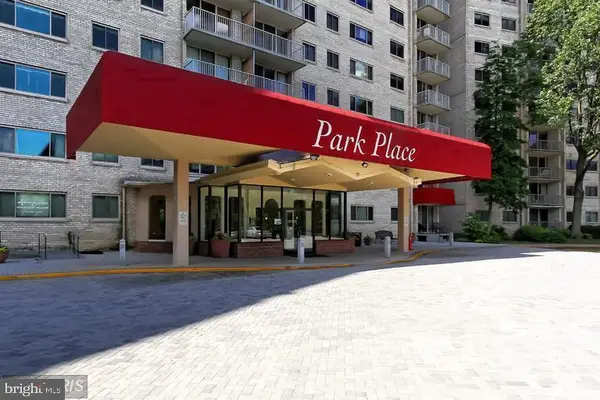 $162,500Active-- beds 1 baths471 sq. ft.
$162,500Active-- beds 1 baths471 sq. ft.2500 N Van Dorn St #1118, ALEXANDRIA, VA 22302
MLS# VAAX2050358Listed by: COMPASS
