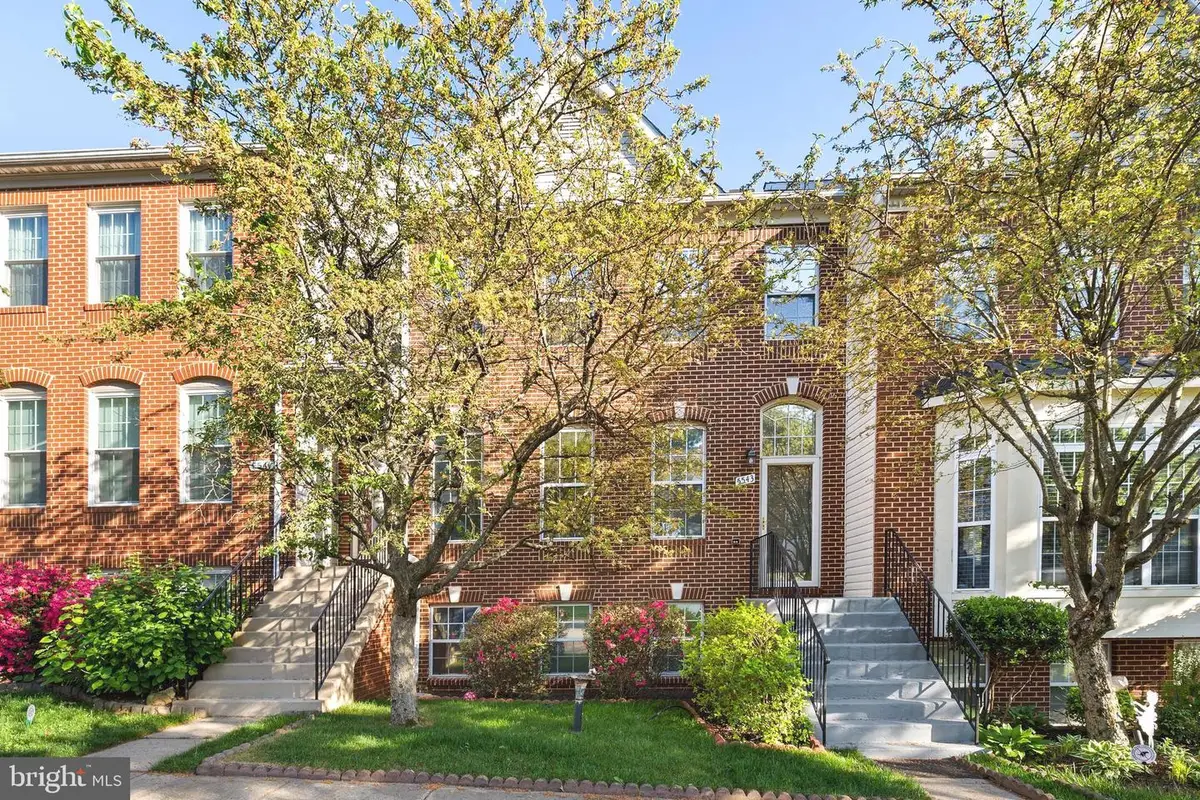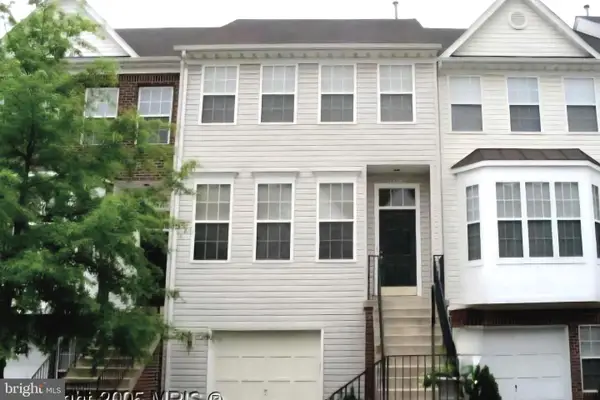5543 Jowett Ct, ALEXANDRIA, VA 22315
Local realty services provided by:Better Homes and Gardens Real Estate GSA Realty



5543 Jowett Ct,ALEXANDRIA, VA 22315
$775,000
- 4 Beds
- 4 Baths
- 2,896 sq. ft.
- Townhouse
- Pending
Listed by:babak binesh
Office:samson properties
MLS#:VAFX2245118
Source:BRIGHTMLS
Price summary
- Price:$775,000
- Price per sq. ft.:$267.61
- Monthly HOA dues:$104
About this home
Dramatic, open floor plan with sunken living room greets you! New Luxury Vinyl floor throughout the house. New paint. The main level includes a formal dining room accented with a chair rail. The eat-in kitchen has dining space as well as a breakfast bar, granite counters and stainless steel appliances. With 42 inch cabinets, there is plentiful storage. Walk to a beautiful large trek deck off of the kitchen/breakfast area. The previous owner put thousands of dollars into that deck and it's one of very few in the area that never needs to be replaced! The master bedroom boasts soaring ceilings for a striking effect. En suite master bath includes a soaking tub, separate shower and double sinks. Sizeable 2nd and 3rd upper bedrooms share a hall bath. The 4th bedroom and 3rd full bath are on the lower level. A huge recreation room with a cozy fireplace walks out to a spacious brick paved patio! Minutes to metro, Rtes. 395 and 495 for an easy commute. Enjoy Kingstown amenities, shops, theatres & restaurants.
Contact an agent
Home facts
- Year built:1995
- Listing Id #:VAFX2245118
- Added:75 day(s) ago
- Updated:August 18, 2025 at 07:47 AM
Rooms and interior
- Bedrooms:4
- Total bathrooms:4
- Full bathrooms:3
- Half bathrooms:1
- Living area:2,896 sq. ft.
Heating and cooling
- Cooling:Central A/C
- Heating:Forced Air, Natural Gas
Structure and exterior
- Roof:Shingle
- Year built:1995
- Building area:2,896 sq. ft.
- Lot area:0.04 Acres
Utilities
- Water:Public
- Sewer:Public Sewer
Finances and disclosures
- Price:$775,000
- Price per sq. ft.:$267.61
- Tax amount:$8,704 (2025)
New listings near 5543 Jowett Ct
- Coming Soon
 $439,950Coming Soon2 beds 2 baths
$439,950Coming Soon2 beds 2 baths6010 Curtier Dr #f, ALEXANDRIA, VA 22310
MLS# VAFX2262292Listed by: EVERLAND REALTY LLC - Coming Soon
 $329,000Coming Soon1 beds 1 baths
$329,000Coming Soon1 beds 1 baths6301 Edsall Rd #106, ALEXANDRIA, VA 22312
MLS# VAFX2261874Listed by: COMPASS - Coming Soon
 $1,199,000Coming Soon3 beds 4 baths
$1,199,000Coming Soon3 beds 4 baths6038 Fort Hunt Rd, ALEXANDRIA, VA 22307
MLS# VAFX2262238Listed by: TTR SOTHEBY'S INTERNATIONAL REALTY - Coming Soon
 $750,000Coming Soon4 beds 3 baths
$750,000Coming Soon4 beds 3 baths4811 Welford St., ALEXANDRIA, VA 22309
MLS# VAFX2262124Listed by: PEARSON SMITH REALTY, LLC - Coming Soon
 $559,000Coming Soon3 beds 2 baths
$559,000Coming Soon3 beds 2 baths6529 Virginia Hills Ave, ALEXANDRIA, VA 22310
MLS# VAFX2260364Listed by: RE/MAX DISTINCTIVE REAL ESTATE, INC. - Open Fri, 5 to 7pmNew
 $345,000Active2 beds 2 baths928 sq. ft.
$345,000Active2 beds 2 baths928 sq. ft.6920 Victoria Dr #f, ALEXANDRIA, VA 22310
MLS# VAFX2262076Listed by: KW METRO CENTER - Coming Soon
 $698,000Coming Soon4 beds 3 baths
$698,000Coming Soon4 beds 3 baths4201 Franconia Rd, ALEXANDRIA, VA 22310
MLS# VAFX2262114Listed by: REALTY ONE GROUP CAPITAL - Coming Soon
 $1,350,000Coming Soon5 beds 3 baths
$1,350,000Coming Soon5 beds 3 baths3002 Sevor Ln, ALEXANDRIA, VA 22309
MLS# VAFX2261684Listed by: TTR SOTHEBY'S INTERNATIONAL REALTY - Coming Soon
 $699,500Coming Soon3 beds 4 baths
$699,500Coming Soon3 beds 4 baths6623 Patent Parish Ln, ALEXANDRIA, VA 22315
MLS# VAFX2262104Listed by: SAMSON PROPERTIES - Coming Soon
 $485,000Coming Soon2 beds 3 baths
$485,000Coming Soon2 beds 3 baths7705 Haynes Point Way #2802, ALEXANDRIA, VA 22315
MLS# VAFX2261412Listed by: COLDWELL BANKER REALTY
