5604 Edgemont Dr, Alexandria, VA 22310
Local realty services provided by:Better Homes and Gardens Real Estate Valley Partners
5604 Edgemont Dr,Alexandria, VA 22310
$679,900
- 4 Beds
- 2 Baths
- 2,240 sq. ft.
- Single family
- Pending
Listed by: albert d pasquali
Office: redfin corporation
MLS#:VAFX2242646
Source:BRIGHTMLS
Price summary
- Price:$679,900
- Price per sq. ft.:$303.53
About this home
Welcome to this beautifully crafted Craftsman-style home, perfectly situated on a serene, wooded half-acre lot in the heart of Alexandria. Tucked away on a peaceful, tree-lined street, this charming residence offers a true retreat from the hustle and bustle—yet is just minutes from everything. Boasting 4 spacious bedrooms and 2 full baths, this home features gleaming hardwood floors throughout the main and upper levels, creating a warm and inviting atmosphere. Step out onto the expansive rear deck—an ideal space for entertaining or simply enjoying the tranquil, private backyard surrounded by nature. HVAC 2008, HWH 2020, Roof 2019, Families will appreciate the highly regarded school pyramid: Clermont Elementary, Twain Middle, and Edison High School. Outdoor enthusiasts will love the easy access to scenic walking and jogging trails nearby. Conveniently located just minutes from Old Town Alexandria, Kingstowne, and Springfield Town Center, with quick access to I-395, I-95, I-495, and three Metro stations (Springfield, Van Dorn, and Huntington). You're only 10 minutes to Reagan National Airport, the Pentagon, and Washington, D.C. This home offers the perfect blend of privacy, charm, and commuter-friendly convenience—don’t miss your chance to make it yours! Mortgage savings may be available for buyers of this listing
Contact an agent
Home facts
- Year built:1950
- Listing ID #:VAFX2242646
- Added:267 day(s) ago
- Updated:February 11, 2026 at 11:12 AM
Rooms and interior
- Bedrooms:4
- Total bathrooms:2
- Full bathrooms:2
- Living area:2,240 sq. ft.
Heating and cooling
- Cooling:Heat Pump(s)
- Heating:Electric, Heat Pump(s)
Structure and exterior
- Year built:1950
- Building area:2,240 sq. ft.
- Lot area:0.49 Acres
Utilities
- Water:Public
- Sewer:Public Sewer
Finances and disclosures
- Price:$679,900
- Price per sq. ft.:$303.53
- Tax amount:$7,951 (2025)
New listings near 5604 Edgemont Dr
- Coming Soon
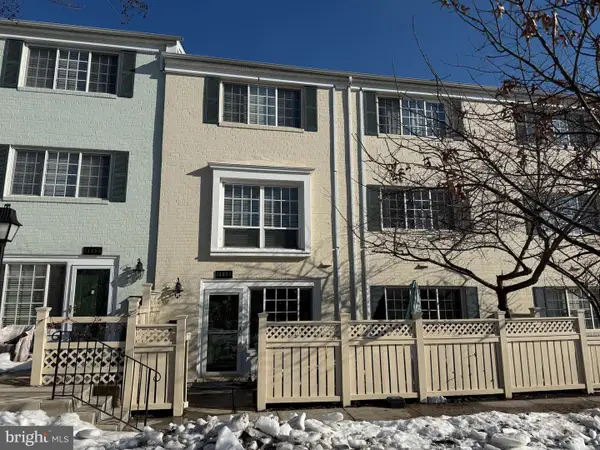 $349,950Coming Soon1 beds 1 baths
$349,950Coming Soon1 beds 1 baths1463-c N Van Dorn St, ALEXANDRIA, VA 22304
MLS# VAAX2053898Listed by: LONG & FOSTER REAL ESTATE, INC. - Open Sun, 2 to 4pmNew
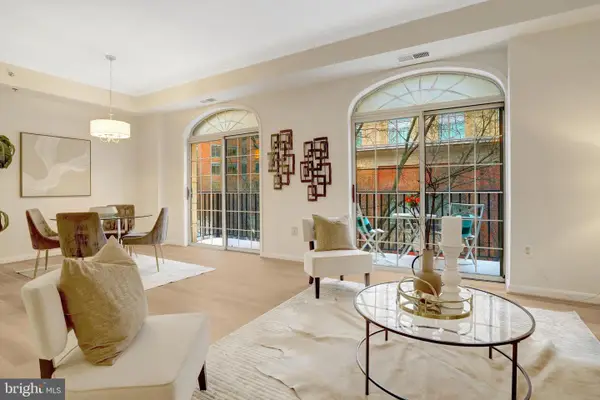 $835,000Active3 beds 2 baths1,420 sq. ft.
$835,000Active3 beds 2 baths1,420 sq. ft.2121 Jamieson Ave #401, ALEXANDRIA, VA 22314
MLS# VAAX2053966Listed by: COMPASS - Open Sat, 12 to 2pmNew
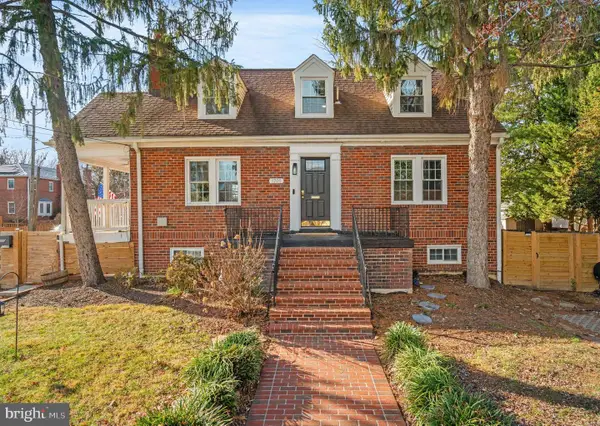 $1,350,000Active6 beds 3 baths2,621 sq. ft.
$1,350,000Active6 beds 3 baths2,621 sq. ft.1700 Dewitt Ave, ALEXANDRIA, VA 22301
MLS# VAAX2052788Listed by: COMPASS - Coming Soon
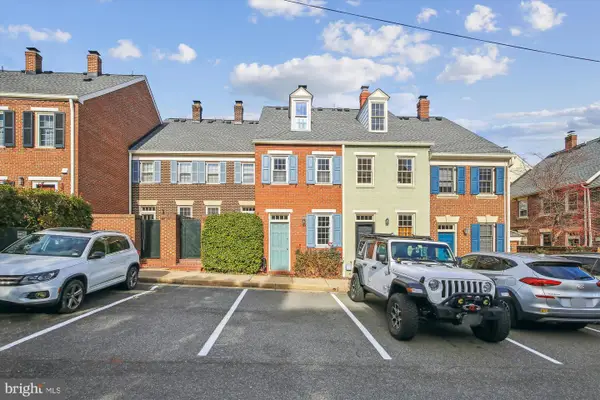 $659,000Coming Soon2 beds 1 baths
$659,000Coming Soon2 beds 1 baths316 N Saint Asaph St, ALEXANDRIA, VA 22314
MLS# VAAX2053534Listed by: CORCORAN MCENEARNEY - Open Sat, 1 to 3pmNew
 $519,000Active2 beds 1 baths990 sq. ft.
$519,000Active2 beds 1 baths990 sq. ft.402 Commonwealth Ave #206, ALEXANDRIA, VA 22301
MLS# VAAX2053914Listed by: COMPASS - Open Sun, 11am to 1pmNew
 $235,000Active1 beds 1 baths675 sq. ft.
$235,000Active1 beds 1 baths675 sq. ft.3300 S 28th St #404, ALEXANDRIA, VA 22302
MLS# VAAX2053910Listed by: REAL BROKER, LLC - New
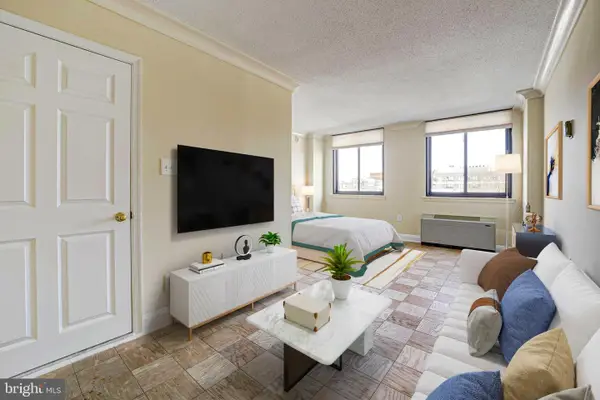 $219,900Active-- beds 1 baths384 sq. ft.
$219,900Active-- beds 1 baths384 sq. ft.801 N Pitt St N #311, ALEXANDRIA, VA 22314
MLS# VAAX2053616Listed by: KELLER WILLIAMS CAPITAL PROPERTIES - Coming Soon
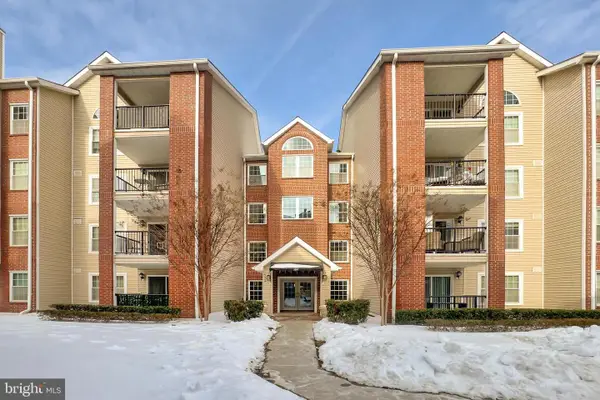 $267,500Coming Soon1 beds 1 baths
$267,500Coming Soon1 beds 1 baths3307 Wyndham Cir #1164, ALEXANDRIA, VA 22302
MLS# VAAX2053750Listed by: INTEGRITY REAL ESTATE GROUP - New
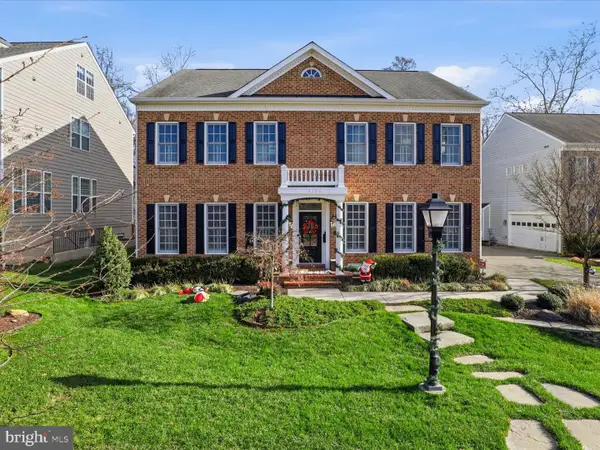 $1,600,000Active6 beds 6 baths4,934 sq. ft.
$1,600,000Active6 beds 6 baths4,934 sq. ft.3709 Taft Ave, ALEXANDRIA, VA 22304
MLS# VAAX2052154Listed by: COMPASS - Coming SoonOpen Thu, 5 to 7pm
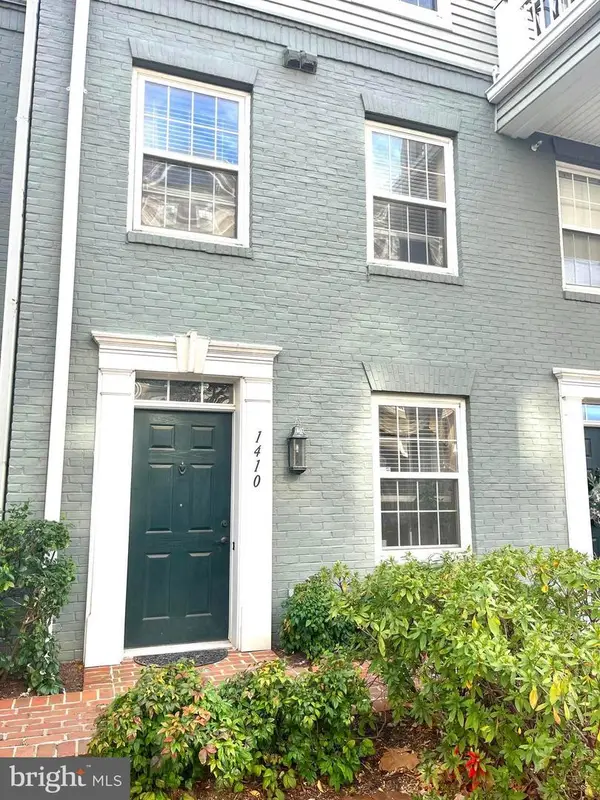 $770,000Coming Soon2 beds 3 baths
$770,000Coming Soon2 beds 3 baths1410 Roundhouse Ln, ALEXANDRIA, VA 22314
MLS# VAAX2053442Listed by: CORCORAN MCENEARNEY

