5631 Ridge View Dr, ALEXANDRIA, VA 22310
Local realty services provided by:Better Homes and Gardens Real Estate GSA Realty
5631 Ridge View Dr,ALEXANDRIA, VA 22310
$698,000
- 3 Beds
- 4 Baths
- 1,980 sq. ft.
- Townhouse
- Pending
Upcoming open houses
- Sat, Sep 2010:30 am - 12:30 pm
Listed by:elizabeth lord
Office:compass
MLS#:VAFX2258854
Source:BRIGHTMLS
Price summary
- Price:$698,000
- Price per sq. ft.:$352.53
- Monthly HOA dues:$105
About this home
The one you’ve been waiting for! This sun-drenched fully updated 3 Br/3.5 Ba end-unit Loftridge townhouse with nearly 2,000 sq. ft. has the most coveted spot in the community, with an unobstructed view of wide open private greenspace and meadows. Enjoy unmatched south- and west- views and privacy from the expansive deck or enjoy gardening/entertaining from your fully fenced paver patio. The main level offers a gracious and open feel with floor-to-ceiling windows and sparkling hardwood floors throughout. The gourmet kitchen (fully remodeled in 2019) features high-end white cabinetry, stainless steel appliances and quartz counters. Entertaining is easy w/access from kitchen to expansive deck.
Upstairs are three generous bedrooms each with sizeable closets, hardwood floors and large windows allowing for extra light. The primary suite includes two closets (one over 13’ long; the other walk-in) and a renovated en-suite bath with a glass shower and double vanity. The upstairs hallway bathroom w/tub-shower combo was updated in 2017.
A fully finished walk-out lower level includes an expansive rec. room w/new carpet, wood-burning fireplace, full bath, kitchenette, and access to the private patio. This level is ideal for guests, a home office, or media room. Storage is abundant w/a large laundry/storage room with built-in shelving.
Major systems are younger, leaving minimal expense for the next owner: Roof (2018); water heater (2024); HVAC (reconditioned in 2023). Freshly painted and new carpeting in basement (2025). Windows replaced by previous owner.
Easy commute in all directions - just 10 minutes to Old Town; 5 minutes to Kingstowne, minutes to access I-495 + easy Huntington Metro access via nearby bus stop (Ridge View + Franconia). Parking is a cinch w/ one assigned parking space right in front of home plus a guest spot. Low HOA dues ($105/month) cover maintenance of the Upper Ridge View Road and common ground areas including the open fields for play & gathering, the multi-sport area for tennis, pickleball and basketball, and tot lots.
Contact an agent
Home facts
- Year built:1984
- Listing ID #:VAFX2258854
- Added:11 day(s) ago
- Updated:September 17, 2025 at 04:33 AM
Rooms and interior
- Bedrooms:3
- Total bathrooms:4
- Full bathrooms:3
- Half bathrooms:1
- Living area:1,980 sq. ft.
Heating and cooling
- Cooling:Central A/C
- Heating:Electric, Heat Pump(s)
Structure and exterior
- Roof:Asphalt
- Year built:1984
- Building area:1,980 sq. ft.
- Lot area:0.06 Acres
Schools
- High school:EDISON
- Middle school:TWAIN
- Elementary school:CLERMONT
Utilities
- Water:Public
- Sewer:Public Sewer
Finances and disclosures
- Price:$698,000
- Price per sq. ft.:$352.53
- Tax amount:$7,968 (2025)
New listings near 5631 Ridge View Dr
- Coming SoonOpen Sat, 1 to 3pm
 $910,000Coming Soon3 beds 2 baths
$910,000Coming Soon3 beds 2 baths16 E Monroe Ave, ALEXANDRIA, VA 22301
MLS# VAAX2049926Listed by: RE/MAX ALLEGIANCE - Coming Soon
 $219,900Coming Soon-- beds 1 baths
$219,900Coming Soon-- beds 1 baths801 N Pitt St #306, ALEXANDRIA, VA 22314
MLS# VAAX2049530Listed by: EXP REALTY, LLC - Coming Soon
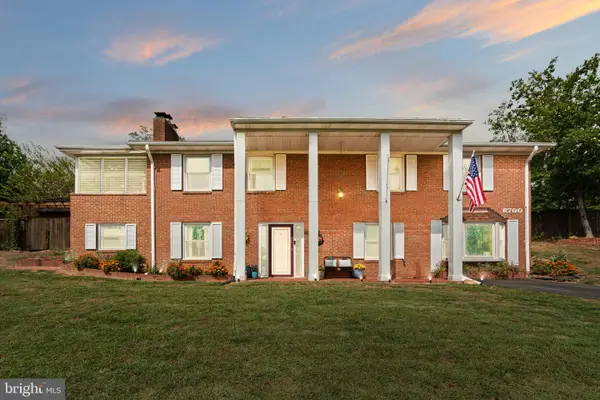 $830,000Coming Soon4 beds 3 baths
$830,000Coming Soon4 beds 3 baths6700 Bulkley Rd, LORTON, VA 22079
MLS# VAFX2268020Listed by: CENTURY 21 NEW MILLENNIUM 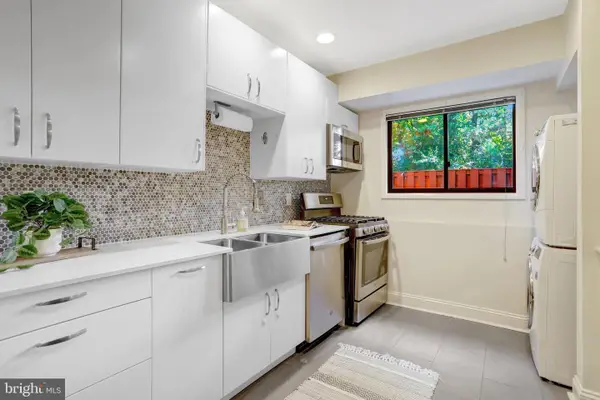 $450,000Pending3 beds 2 baths1,212 sq. ft.
$450,000Pending3 beds 2 baths1,212 sq. ft.55 Skyhill Rd #102, ALEXANDRIA, VA 22314
MLS# VAAX2046810Listed by: COMPASS- Coming Soon
 $755,000Coming Soon2 beds 2 baths
$755,000Coming Soon2 beds 2 baths234 Wesmond Dr, ALEXANDRIA, VA 22305
MLS# VAAX2049898Listed by: MOVE4FREE REALTY, LLC - Coming Soon
 $395,000Coming Soon2 beds 2 baths
$395,000Coming Soon2 beds 2 baths4850 Eisenhower Ave #203, ALEXANDRIA, VA 22304
MLS# VAAX2049894Listed by: COMPASS - Coming Soon
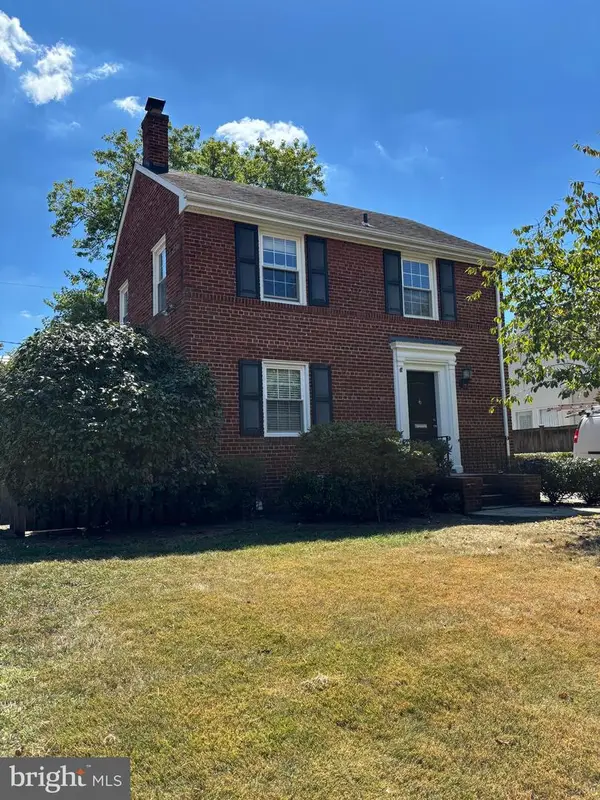 $969,000Coming Soon3 beds 2 baths
$969,000Coming Soon3 beds 2 baths516 W Windsor Ave, ALEXANDRIA, VA 22302
MLS# VAAX2049862Listed by: COMPASS - Open Sat, 1 to 3pmNew
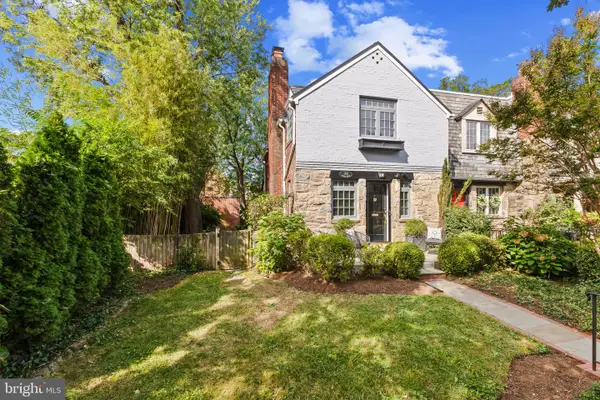 $975,000Active3 beds 2 baths1,728 sq. ft.
$975,000Active3 beds 2 baths1,728 sq. ft.1302 Michigan Ave, ALEXANDRIA, VA 22314
MLS# VAAX2049650Listed by: TTR SOTHEBY'S INTERNATIONAL REALTY - Coming Soon
 $1,299,000Coming Soon5 beds 5 baths
$1,299,000Coming Soon5 beds 5 baths1675 Hunting Creek Dr, ALEXANDRIA, VA 22314
MLS# VAAX2049876Listed by: REDFIN CORPORATION - Coming SoonOpen Sat, 11am to 2pm
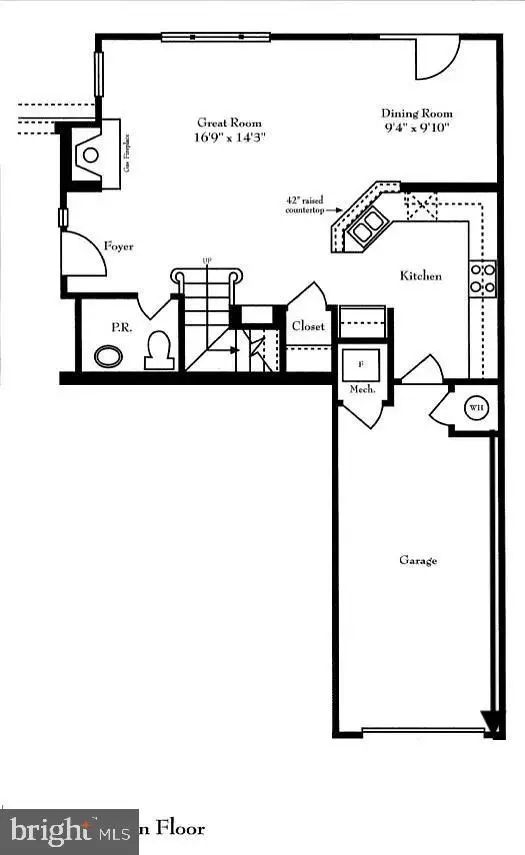 $525,000Coming Soon3 beds 2 baths
$525,000Coming Soon3 beds 2 baths7025 Huntley Run Pl, ALEXANDRIA, VA 22306
MLS# VAFX2267978Listed by: EXP REALTY, LLC
