5716 Tremont Ct, Alexandria, VA 22303
Local realty services provided by:Better Homes and Gardens Real Estate Community Realty
5716 Tremont Ct,Alexandria, VA 22303
$874,900
- 4 Beds
- 3 Baths
- 2,168 sq. ft.
- Single family
- Active
Listed by: sonia iqbal
Office: kw metro center
MLS#:VAFX2268832
Source:BRIGHTMLS
Price summary
- Price:$874,900
- Price per sq. ft.:$403.55
About this home
Welcome to 5716 Tremont Court, a beautifully renovated 4-bedroom, 3-bath home tucked into a quiet cul-de-sac in the heart of Alexandria. This all-new three-level split offers modern living throughout, sitting on a large, flat, fully fenced lot with a carport and a wide driveway—perfect for multiple vehicles.
Step inside to a bright and open main level featuring the living room, dining area, and a completely redesigned kitchen with brand-new cabinetry, countertops, and appliances. New flooring, fresh paint, and recessed lighting run throughout the home, creating a clean and inviting atmosphere. Upstairs, you’ll find three comfortable bedrooms and two fully renovated bathrooms with new fixtures, tile, tubs/showers, and vanities. The lower level adds fantastic flex space with a spacious rec room, laundry, an additional bedroom, and a full bath—ideal for guests, work-from-home needs, or extended living.
Located in a sought-after, commuter-friendly community, this home sits just minutes from the Huntington Metro, multiple bus routes, and easy access to I-495, Route 1, and the GW Parkway. Everyday convenience is right at your fingertips with nearby shopping and grocery options including Target, Wegmans, Giant, Costco, and the shops and dining of Old Town Alexandria and Hoffman Town Center.
A beautifully updated home in an unbeatable location—this is one you won’t want to miss.
Contact an agent
Home facts
- Year built:1962
- Listing ID #:VAFX2268832
- Added:70 day(s) ago
- Updated:November 30, 2025 at 02:46 PM
Rooms and interior
- Bedrooms:4
- Total bathrooms:3
- Full bathrooms:3
- Living area:2,168 sq. ft.
Heating and cooling
- Cooling:Central A/C
- Heating:90% Forced Air, Natural Gas
Structure and exterior
- Year built:1962
- Building area:2,168 sq. ft.
- Lot area:0.38 Acres
Schools
- High school:EDISON
- Middle school:TWAIN
- Elementary school:CAMERON
Utilities
- Water:Public
- Sewer:Public Sewer
Finances and disclosures
- Price:$874,900
- Price per sq. ft.:$403.55
- Tax amount:$8,817 (2025)
New listings near 5716 Tremont Ct
- New
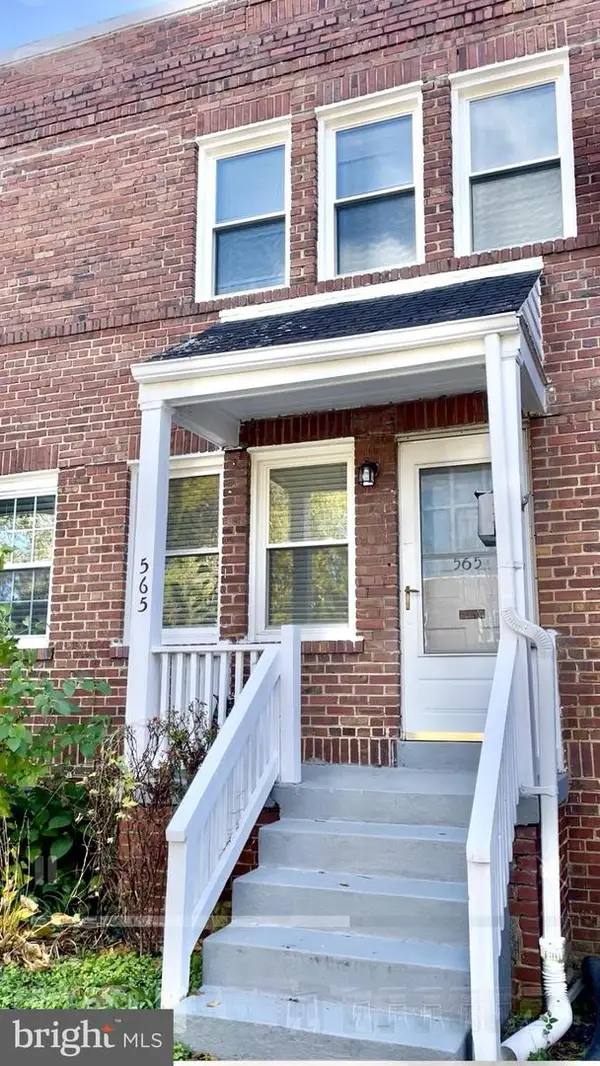 $823,000Active2 beds 2 baths1,248 sq. ft.
$823,000Active2 beds 2 baths1,248 sq. ft.565 E Nelson Ave, ALEXANDRIA, VA 22301
MLS# VAAX2052070Listed by: LONG & FOSTER REAL ESTATE, INC. - Coming Soon
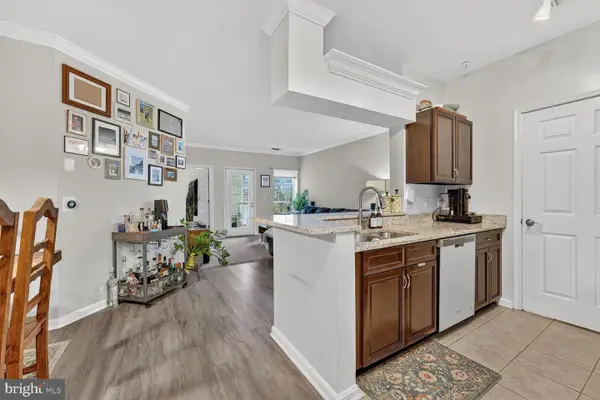 $419,900Coming Soon2 beds 2 baths
$419,900Coming Soon2 beds 2 baths4550 Strutfield Ln #2213, ALEXANDRIA, VA 22311
MLS# VAAX2052078Listed by: LONG & FOSTER REAL ESTATE, INC. - New
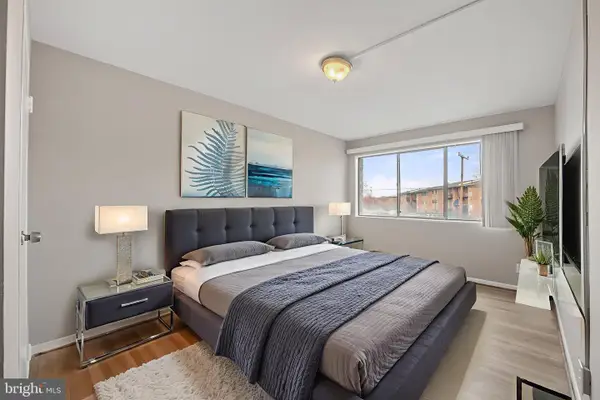 $245,000Active2 beds 1 baths900 sq. ft.
$245,000Active2 beds 1 baths900 sq. ft.431 N Armistead St #211, ALEXANDRIA, VA 22312
MLS# VAAX2052026Listed by: RIVER CITY ELITE PROPERTIES, LLC - New
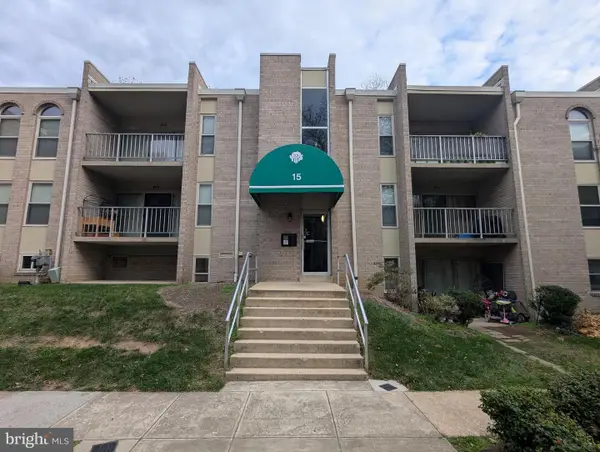 $180,000Active1 beds 1 baths744 sq. ft.
$180,000Active1 beds 1 baths744 sq. ft.15 Canterbury Sq #202, ALEXANDRIA, VA 22304
MLS# VAAX2052054Listed by: EXP REALTY, LLC - New
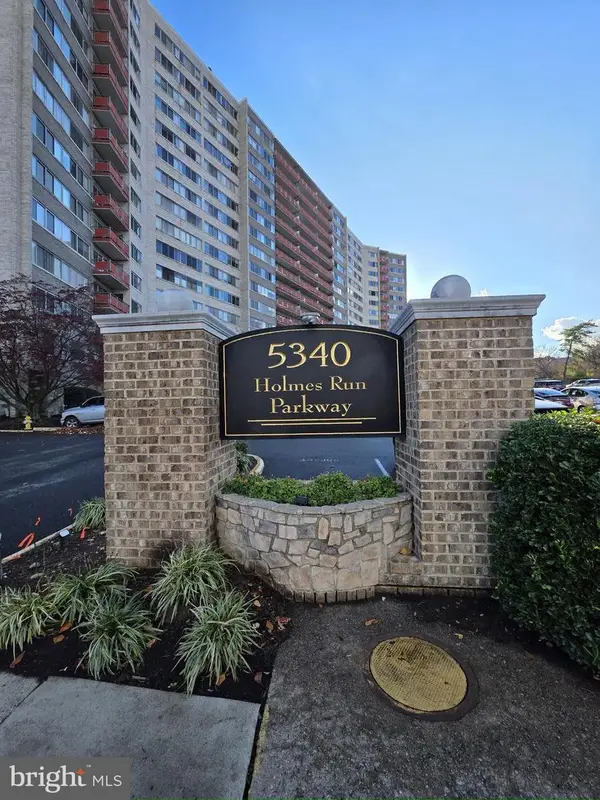 $240,000Active2 beds 1 baths849 sq. ft.
$240,000Active2 beds 1 baths849 sq. ft.5340 Holmes Run Pkwy #1118, ALEXANDRIA, VA 22304
MLS# VAAX2052050Listed by: NEXTHOME BELTWAY REALTY - New
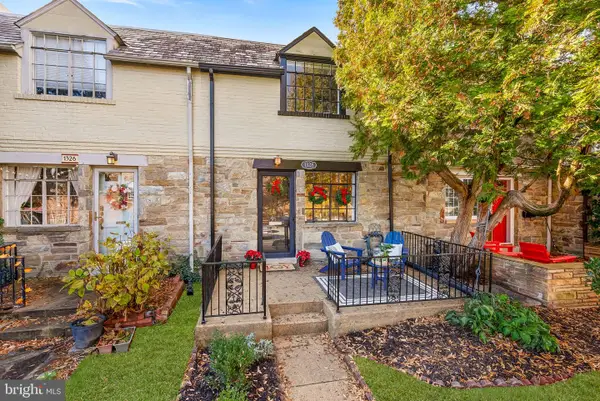 $825,000Active2 beds 2 baths1,585 sq. ft.
$825,000Active2 beds 2 baths1,585 sq. ft.1328 Michigan Ave, ALEXANDRIA, VA 22314
MLS# VAAX2052058Listed by: REAL BROKER, LLC - New
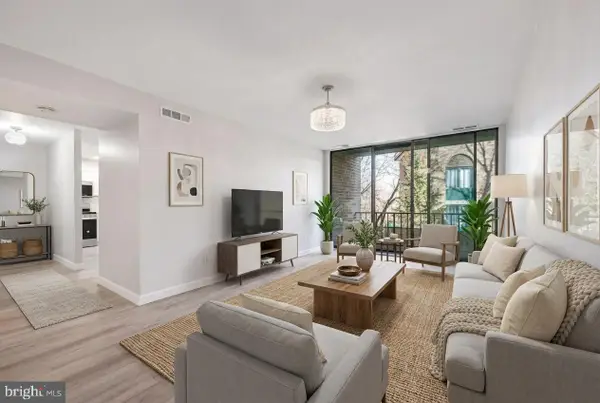 $340,000Active3 beds 2 baths1,182 sq. ft.
$340,000Active3 beds 2 baths1,182 sq. ft.509 N Armistead St #103, ALEXANDRIA, VA 22312
MLS# VAAX2052060Listed by: PEARSON SMITH REALTY, LLC - Coming Soon
 $299,900Coming Soon1 beds 1 baths
$299,900Coming Soon1 beds 1 baths1804 W Abingdon Dr #201, ALEXANDRIA, VA 22314
MLS# VAAX2052014Listed by: NETREALTYNOW.COM, LLC - New
 $283,000Active1 beds 1 baths610 sq. ft.
$283,000Active1 beds 1 baths610 sq. ft.1630 W Abingdon Dr #202, ALEXANDRIA, VA 22314
MLS# VAAX2052046Listed by: THE GREENE REALTY GROUP - Coming Soon
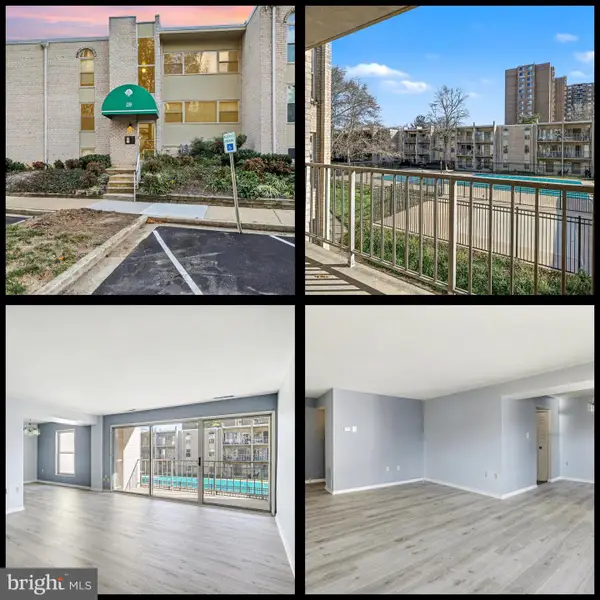 $249,900Coming Soon2 beds 1 baths
$249,900Coming Soon2 beds 1 baths29 Canterbury Sq #201, ALEXANDRIA, VA 22304
MLS# VAAX2052044Listed by: SAMSON PROPERTIES
