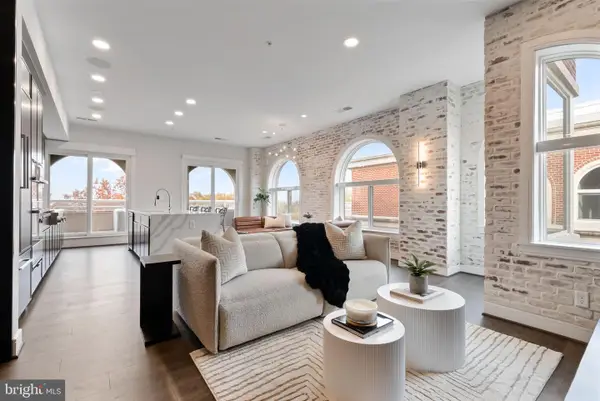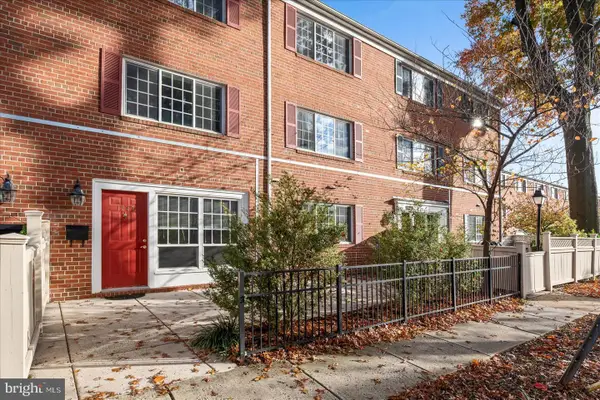5804 Summers Grove Rd, Alexandria, VA 22304
Local realty services provided by:Better Homes and Gardens Real Estate Premier
5804 Summers Grove Rd,Alexandria, VA 22304
$685,000
- 3 Beds
- 4 Baths
- 1,951 sq. ft.
- Townhouse
- Active
Listed by: jenna marie gallant
Office: ttr sotheby's international realty
MLS#:VAAX2048410
Source:BRIGHTMLS
Price summary
- Price:$685,000
- Price per sq. ft.:$351.1
- Monthly HOA dues:$133.33
About this home
**Back on the market! Previous contract fell through at the buyer’s discretion — no fault of the seller. Here’s your chance to secure this amazing property!!** Discover modern comfort in this beautifully updated townhome in highly sought-after Summers Grove. Featuring 3 bedrooms, 3 full bathrooms, and 1 half bathroom across four thoughtfully designed levels. Conveniently located near Van Dorn Metro Station (Blue Line) with a one-car garage plus assigned front parking space. The welcoming entry level boasts a charming sitting room with fireplace, laundry room, and garage access, while the second level showcases an updated kitchen with stainless steel appliances opening to a private balcony perfect for morning coffee or evening relaxation. The third level offers two comfortable bedrooms with two recently renovated full bathrooms, and the top level features a private suite with dedicated full bathroom. This turnkey home combines modern updates with practical living spaces and can be purchased fully furnished, offering the perfect blend of comfort and convenience in one of Alexandria's most desirable neighborhoods.
Contact an agent
Home facts
- Year built:1999
- Listing ID #:VAAX2048410
- Added:99 day(s) ago
- Updated:November 15, 2025 at 03:47 PM
Rooms and interior
- Bedrooms:3
- Total bathrooms:4
- Full bathrooms:3
- Half bathrooms:1
- Living area:1,951 sq. ft.
Heating and cooling
- Cooling:Central A/C
- Heating:Forced Air, Natural Gas
Structure and exterior
- Roof:Architectural Shingle
- Year built:1999
- Building area:1,951 sq. ft.
- Lot area:0.02 Acres
Schools
- High school:T.C. WILLIAMS
- Middle school:FRANCIS C HAMMOND
- Elementary school:SAMUEL W. TUCKER
Utilities
- Water:Public
- Sewer:Public Sewer
Finances and disclosures
- Price:$685,000
- Price per sq. ft.:$351.1
- Tax amount:$7,193 (2024)
New listings near 5804 Summers Grove Rd
- Open Sat, 11am to 1pmNew
 $625,000Active3 beds 4 baths1,927 sq. ft.
$625,000Active3 beds 4 baths1,927 sq. ft.9 Fendall Ave, ALEXANDRIA, VA 22304
MLS# VAAX2051360Listed by: LONG & FOSTER REAL ESTATE, INC. - New
 $515,000Active2 beds 2 baths1,309 sq. ft.
$515,000Active2 beds 2 baths1,309 sq. ft.203 Yoakum Pkwy #1807, ALEXANDRIA, VA 22304
MLS# VAAX2051600Listed by: HOMECOIN.COM - New
 $319,000Active2 beds 2 baths1,225 sq. ft.
$319,000Active2 beds 2 baths1,225 sq. ft.301 N Beauregard St #1605, ALEXANDRIA, VA 22312
MLS# VAAX2051722Listed by: COMPASS - Open Sat, 12 to 3pmNew
 $1,624,900Active3 beds 2 baths1,575 sq. ft.
$1,624,900Active3 beds 2 baths1,575 sq. ft.625 Slaters Ln #402, ALEXANDRIA, VA 22314
MLS# VAAX2051754Listed by: DOUGLAS ELLIMAN OF METRO DC, LLC - New
 $250,000Active2 beds 2 baths1,132 sq. ft.
$250,000Active2 beds 2 baths1,132 sq. ft.5340 Holmes Run Pkwy #1215, ALEXANDRIA, VA 22304
MLS# VAAX2051762Listed by: EXP REALTY, LLC - Open Sat, 1 to 3pmNew
 $360,000Active1 beds 1 baths1,070 sq. ft.
$360,000Active1 beds 1 baths1,070 sq. ft.1247 N Van Dorn St, ALEXANDRIA, VA 22304
MLS# VAAX2051766Listed by: EXP REALTY, LLC - New
 $222,000Active1 beds 1 baths567 sq. ft.
$222,000Active1 beds 1 baths567 sq. ft.2500 N Van Dorn St #1409, ALEXANDRIA, VA 22302
MLS# VAAX2051768Listed by: SAMSON PROPERTIES - Open Sun, 1 to 3pmNew
 $900,000Active3 beds 2 baths1,689 sq. ft.
$900,000Active3 beds 2 baths1,689 sq. ft.1104 Tuckahoe Ln, ALEXANDRIA, VA 22302
MLS# VAAX2051780Listed by: KELLER WILLIAMS REALTY - New
 $185,000Active1 beds 1 baths567 sq. ft.
$185,000Active1 beds 1 baths567 sq. ft.2500 N Van Dorn St #1119, ALEXANDRIA, VA 22302
MLS# VAAX2051794Listed by: BERKSHIRE HATHAWAY HOMESERVICES PENFED REALTY - New
 $399,999Active1 beds 1 baths720 sq. ft.
$399,999Active1 beds 1 baths720 sq. ft.1023 N Royal St #214, ALEXANDRIA, VA 22314
MLS# VAAX2051796Listed by: COMPASS
