5808 Sunderland Ct, ALEXANDRIA, VA 22315
Local realty services provided by:Better Homes and Gardens Real Estate GSA Realty
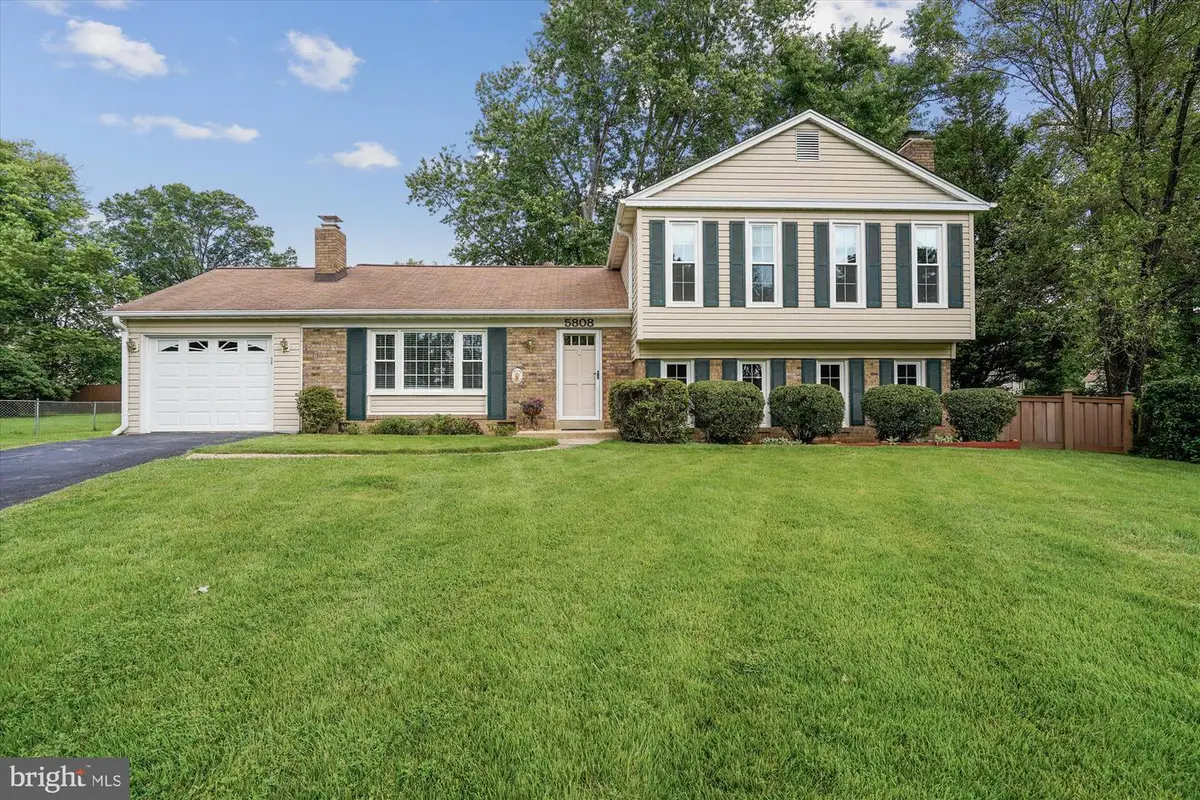
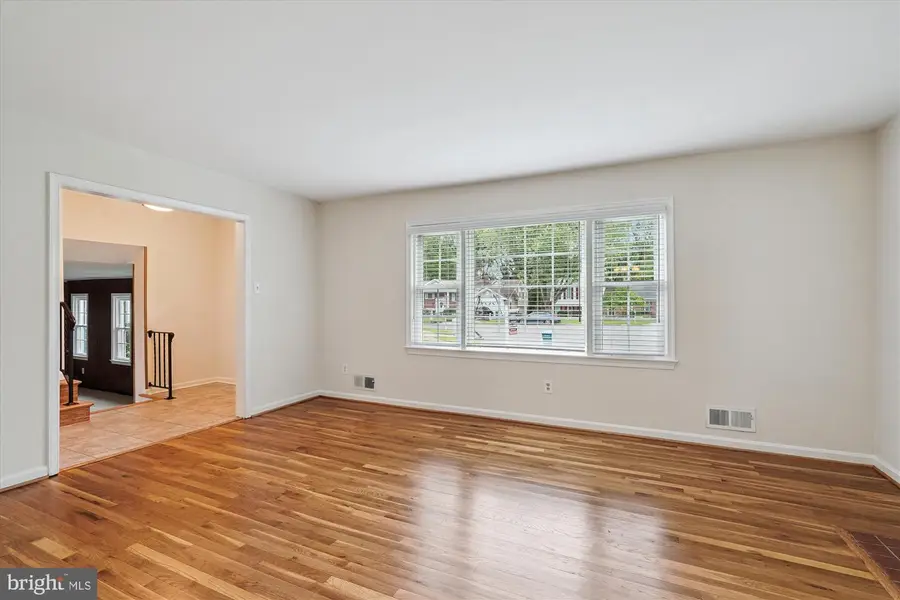
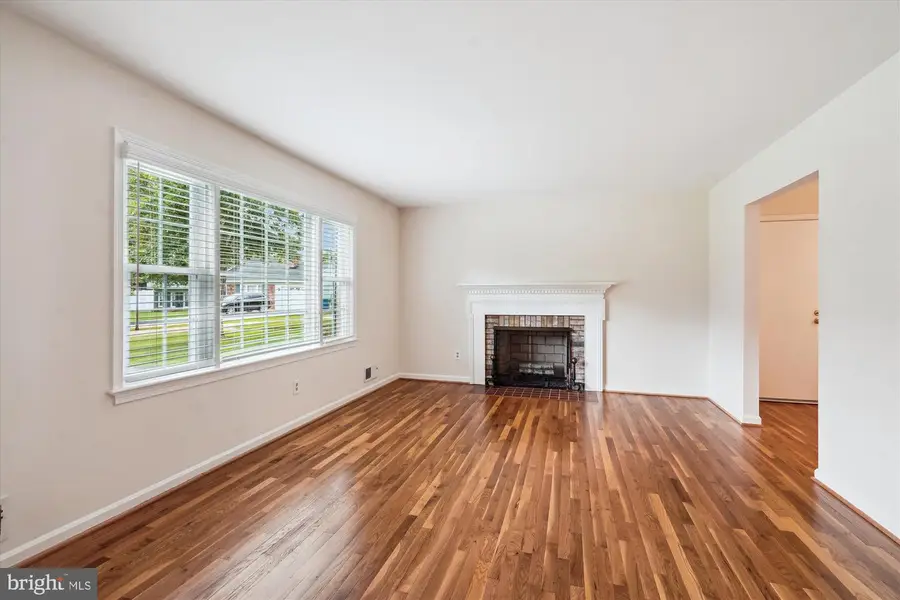
Listed by:f. david billups
Office:long & foster real estate, inc.
MLS#:VAFX2256330
Source:BRIGHTMLS
Price summary
- Price:$774,900
- Price per sq. ft.:$363.46
About this home
Charming 5 bedroom split level on a premium cul-de-sac lot in the sought after Hayfield Farm community. The main level rear extension gives this home an enlarged kitchen and dining room compared to the original Harvester floor plan. Elegant refinished hardwood flooring throughout two levels. Freshly painted interior. Totally remodeled kitchen by Case Design features classic white cabinetry with soft close drawers, under cabinet lighting, designer tile backsplash, quartz counters and stainless steel appliances. Energy efficient windows replaced 3 years ago. Brand new deck off the eat-in kitchen. Formal living room with fireplace and large oversized dining room ideal for entertaining a crowd. Four upper level bedrooms including a primary bedroom with ensuite bathroom and walk-in closet. Both upper level full bathrooms have been tastefully updated. Retreat to the lower level featuring a large family room with built-in bookshelves and a 2nd wood burning fireplace. There is also a legal 5th bedroom, full bath and storage room on the lower level. Updated HVAC system (2017) New washer and dryer. Conveniently located only minutes from the Metro station, Fort Belvoir, Wegmans and Kingstowne. Very close to Hayfield schools and only blocks away from the Hayfield Farm Swim Club which requires a separate membership fee to join.
Contact an agent
Home facts
- Year built:1970
- Listing Id #:VAFX2256330
- Added:29 day(s) ago
- Updated:August 15, 2025 at 07:30 AM
Rooms and interior
- Bedrooms:5
- Total bathrooms:3
- Full bathrooms:3
- Living area:2,132 sq. ft.
Heating and cooling
- Cooling:Central A/C
- Heating:Forced Air, Natural Gas
Structure and exterior
- Year built:1970
- Building area:2,132 sq. ft.
- Lot area:0.23 Acres
Schools
- High school:HAYFIELD SECONDARY SCHOOL
- Middle school:HAYFIELD SECONDARY SCHOOL
- Elementary school:HAYFIELD
Utilities
- Water:Public
- Sewer:Public Sewer
Finances and disclosures
- Price:$774,900
- Price per sq. ft.:$363.46
- Tax amount:$8,172 (2025)
New listings near 5808 Sunderland Ct
- Coming Soon
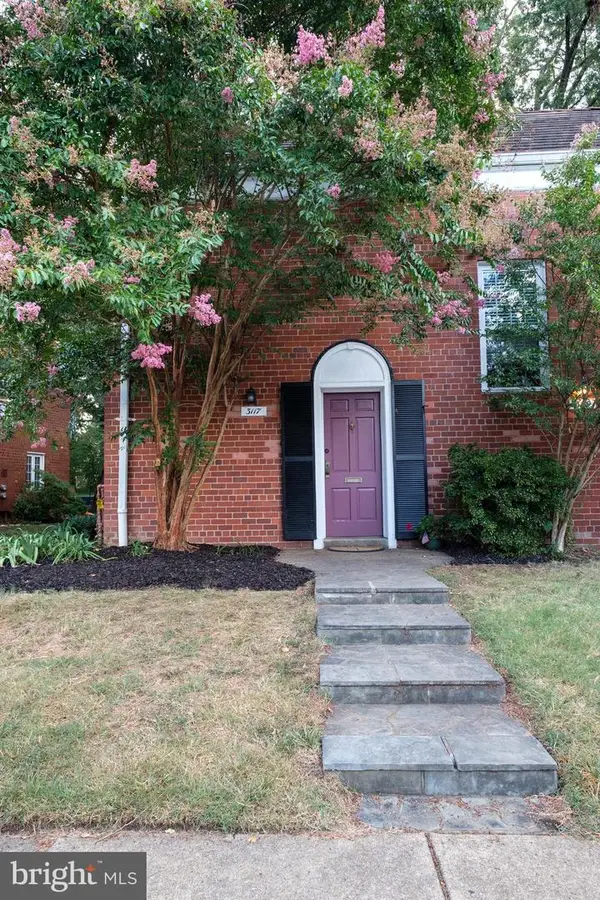 $329,000Coming Soon1 beds 1 baths
$329,000Coming Soon1 beds 1 baths3117 Ravensworth Pl, ALEXANDRIA, VA 22302
MLS# VAAX2048694Listed by: KW METRO CENTER - New
 $220,000Active-- beds 1 baths384 sq. ft.
$220,000Active-- beds 1 baths384 sq. ft.801 N Pitt St #212, ALEXANDRIA, VA 22314
MLS# VAAX2048716Listed by: SHERRILL PROPERTY GROUP, LLC - New
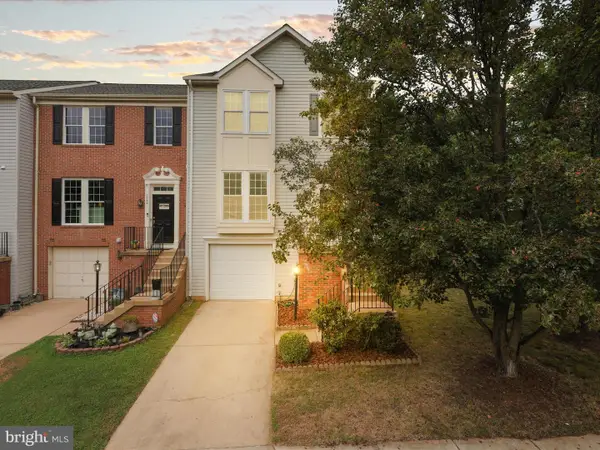 $765,000Active3 beds 4 baths1,800 sq. ft.
$765,000Active3 beds 4 baths1,800 sq. ft.7755 Effingham Sq, ALEXANDRIA, VA 22315
MLS# VAFX2259076Listed by: BETTER HOMES AND GARDENS REAL ESTATE PREMIER - Coming Soon
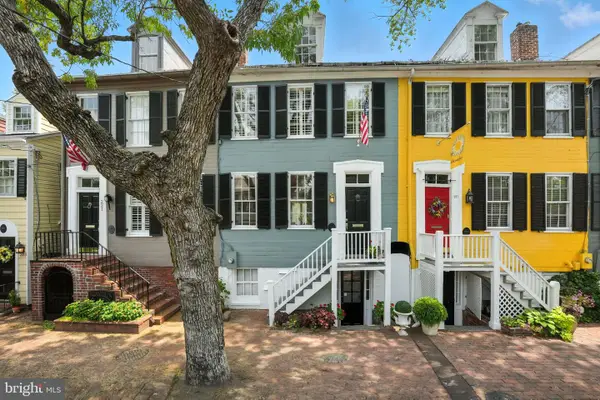 $1,495,000Coming Soon3 beds 3 baths
$1,495,000Coming Soon3 beds 3 baths219 N Pitt St, ALEXANDRIA, VA 22314
MLS# VAAX2048522Listed by: COMPASS - Open Sun, 2 to 4pmNew
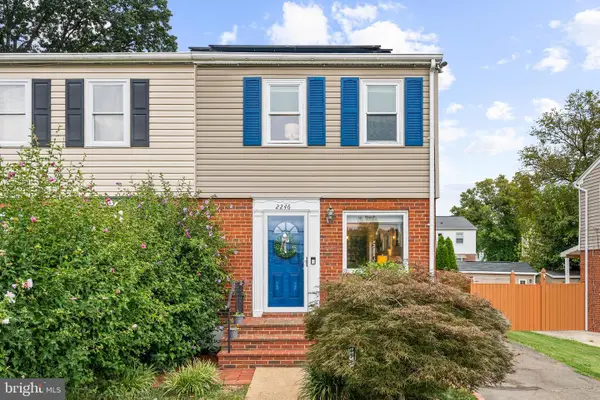 $535,000Active2 beds 2 baths1,344 sq. ft.
$535,000Active2 beds 2 baths1,344 sq. ft.2246 Mary Baldwin Dr, ALEXANDRIA, VA 22307
MLS# VAFX2260620Listed by: TTR SOTHEBY'S INTERNATIONAL REALTY - Coming Soon
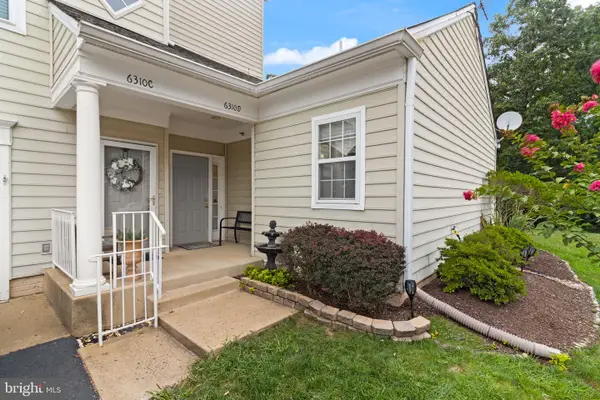 $515,000Coming Soon2 beds 2 baths
$515,000Coming Soon2 beds 2 baths6310 Eagle Ridge Ln #20, ALEXANDRIA, VA 22312
MLS# VAFX2261884Listed by: SAMSON PROPERTIES - New
 $389,000Active2 beds 2 baths1,098 sq. ft.
$389,000Active2 beds 2 baths1,098 sq. ft.309 Yoakum Pkwy #914, ALEXANDRIA, VA 22304
MLS# VAAX2048534Listed by: SAMSON PROPERTIES - Open Fri, 4 to 6pmNew
 $850,000Active4 beds 3 baths1,989 sq. ft.
$850,000Active4 beds 3 baths1,989 sq. ft.8303 Fort Hunt Rd, ALEXANDRIA, VA 22308
MLS# VAFX2261398Listed by: WEICHERT, REALTORS - Coming Soon
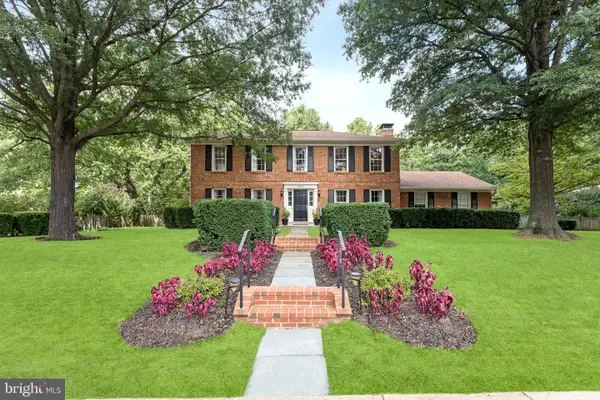 $1,250,000Coming Soon4 beds 3 baths
$1,250,000Coming Soon4 beds 3 baths4203 Maple Tree Ct, ALEXANDRIA, VA 22304
MLS# VAAX2046672Listed by: EXP REALTY, LLC - New
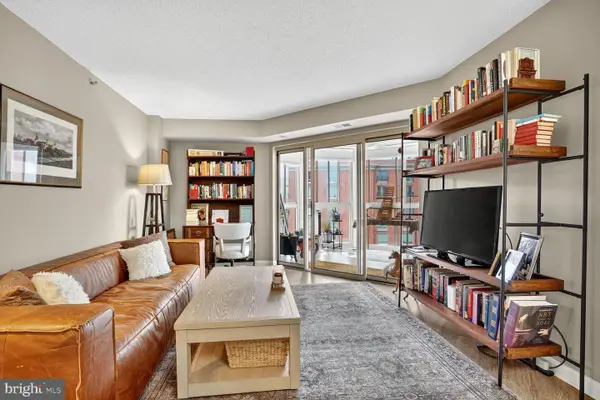 $610,000Active2 beds 2 baths980 sq. ft.
$610,000Active2 beds 2 baths980 sq. ft.2121 Jamieson Ave #1208, ALEXANDRIA, VA 22314
MLS# VAAX2048686Listed by: COMPASS
