5812 Piedmont Dr, Alexandria, VA 22310
Local realty services provided by:Better Homes and Gardens Real Estate Cassidon Realty
Listed by: taylor j barnes
Office: barnes real estate company
MLS#:VAFX2246908
Source:BRIGHTMLS
Price summary
- Price:$749,000
- Price per sq. ft.:$458.67
About this home
Welcome to 5812 Piedmont Dr, a tremendous 3 bedroom 2.5 bathroom home in a quiet, private cul de sac the highly coveted Brookland Estates subdivision. This home is a true gem, located conveniently to the beltway, a plethora of restaurants and shops, parks, and in within walking distance to the Metro. No HOA. This home boasts remodeled bathrooms, high end hardwood and crown molding throughout, and classic built ins. Upgraded hardware on all interior doors and cabinets. The roof was replaced in 2022, along with a renovated chimney and wood burning fire place (2020) that comes with a new flue liner and a 20 year warranty. Upgrades include the spacious outdoor storage shed (2024), a new refrigerator (2023), new induction stove (2022), new roof (2022), and a new washer and dryer (2021). 3 new ceiling fans. All sanitary pipes and plumbing have been replaced all the way to the street, and the front entry steps have been updated. Not to mention a brand interior new paint job (2025) and newly painted front door (2025). A main level primary bedroom with an in suite primary bathroom, and two large bedrooms and a full bath upstairs. Downstairs rec room that leads to the garage has built ins and an updated half bath. This rec room can be used for a variety of options. Whether you are inside or outside, this home gives a great sense of peace and quiet, with blinds in all bedroom windows and classic plantation shutters on front window. Outside, you have a large 0.38 acre lot, with a fenced in backyard that has conservation landscaping with stone tiered gardens and native plants. Luckily the native plants are part of a VCAP grant that runs through 2027, requiring maintenance and prohibiting removal of these remarkable plants until the grant expires (VCAP BMP Document in documents section). A great backyard for entertaining with a quiet patio area and a tremendous mix of natural sunlight and shade from the plants and trees. The basement/garage has storage shelving and the oversized attic along with the new outdoor storage shed gives this home plenty of storage. The garage contains a workshop area and an EV charging port and charger that conveys. Floor plans with measurements available.This house is a hidden gem inside and out, and we are looking forward to you coming to see it.
Contact an agent
Home facts
- Year built:1954
- Listing ID #:VAFX2246908
- Added:171 day(s) ago
- Updated:November 30, 2025 at 02:46 PM
Rooms and interior
- Bedrooms:3
- Total bathrooms:3
- Full bathrooms:2
- Half bathrooms:1
- Living area:1,633 sq. ft.
Heating and cooling
- Cooling:Central A/C
- Heating:Electric, Forced Air, Heat Pump(s)
Structure and exterior
- Year built:1954
- Building area:1,633 sq. ft.
- Lot area:0.38 Acres
Schools
- High school:EDISON
- Middle school:TWAIN
- Elementary school:BUSH HILL
Utilities
- Water:Public
- Sewer:Public Sewer
Finances and disclosures
- Price:$749,000
- Price per sq. ft.:$458.67
- Tax amount:$7,179 (2025)
New listings near 5812 Piedmont Dr
- New
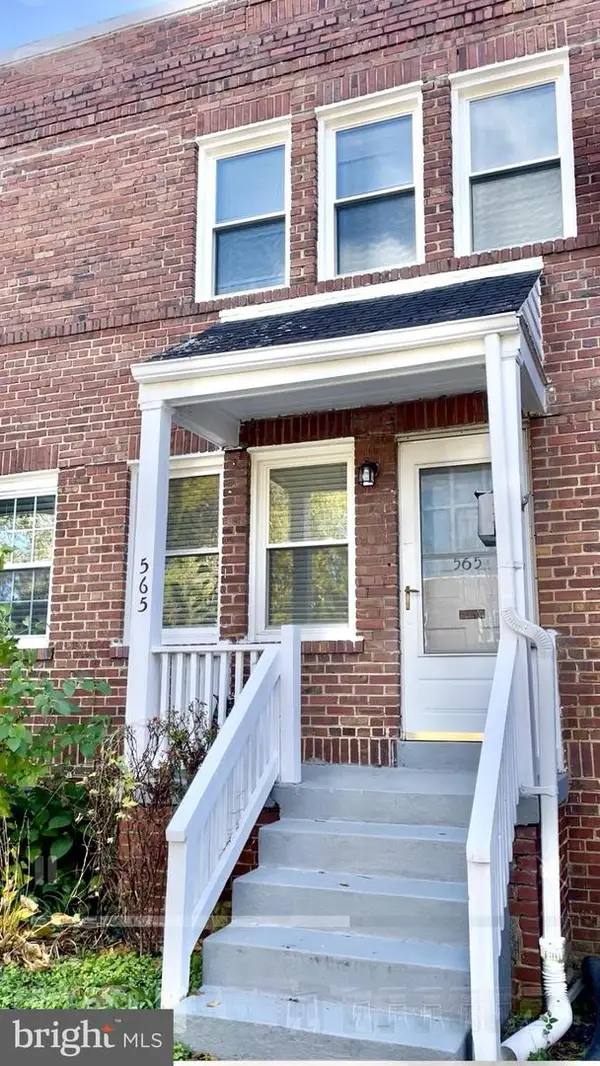 $823,000Active2 beds 2 baths1,248 sq. ft.
$823,000Active2 beds 2 baths1,248 sq. ft.565 E Nelson Ave, ALEXANDRIA, VA 22301
MLS# VAAX2052070Listed by: LONG & FOSTER REAL ESTATE, INC. - Coming Soon
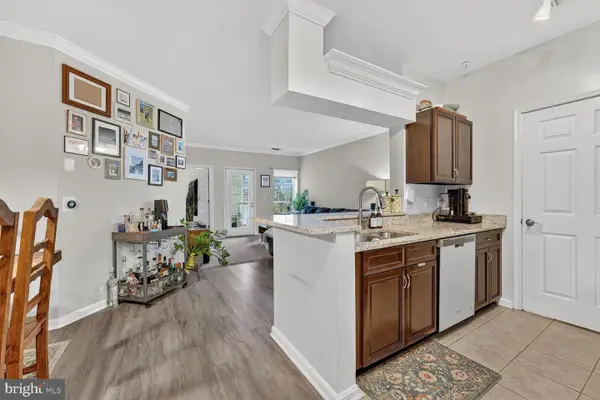 $419,900Coming Soon2 beds 2 baths
$419,900Coming Soon2 beds 2 baths4550 Strutfield Ln #2213, ALEXANDRIA, VA 22311
MLS# VAAX2052078Listed by: LONG & FOSTER REAL ESTATE, INC. - New
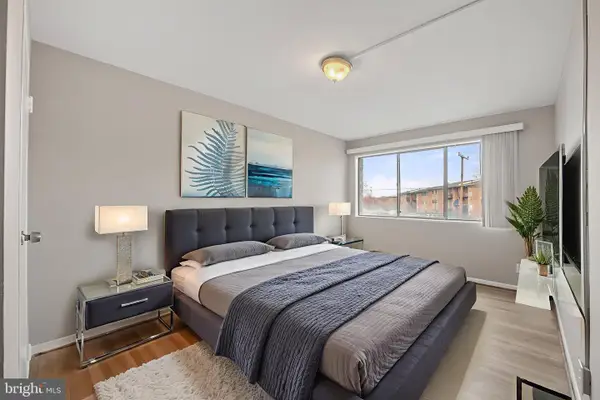 $245,000Active2 beds 1 baths900 sq. ft.
$245,000Active2 beds 1 baths900 sq. ft.431 N Armistead St #211, ALEXANDRIA, VA 22312
MLS# VAAX2052026Listed by: RIVER CITY ELITE PROPERTIES, LLC - New
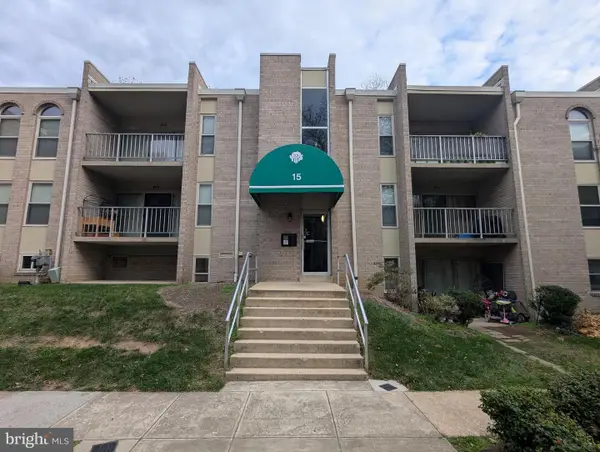 $180,000Active1 beds 1 baths744 sq. ft.
$180,000Active1 beds 1 baths744 sq. ft.15 Canterbury Sq #202, ALEXANDRIA, VA 22304
MLS# VAAX2052054Listed by: EXP REALTY, LLC - New
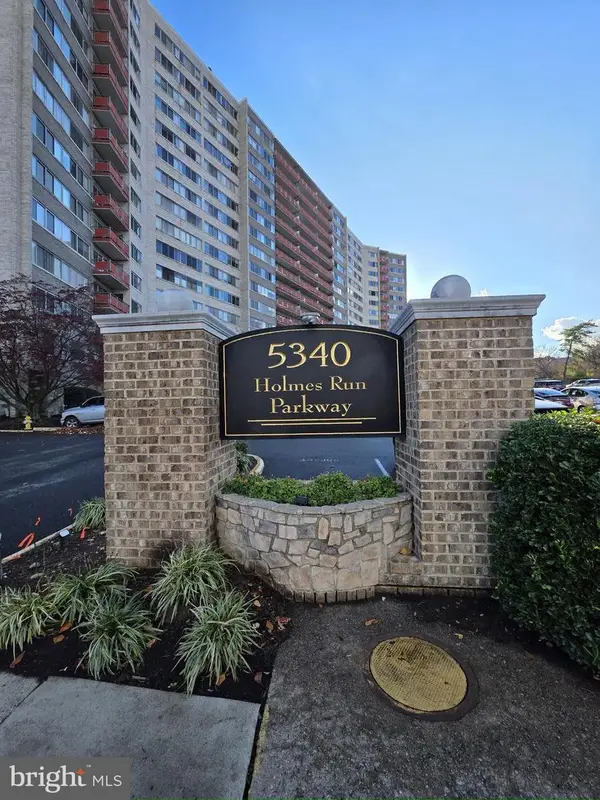 $240,000Active2 beds 1 baths849 sq. ft.
$240,000Active2 beds 1 baths849 sq. ft.5340 Holmes Run Pkwy #1118, ALEXANDRIA, VA 22304
MLS# VAAX2052050Listed by: NEXTHOME BELTWAY REALTY - New
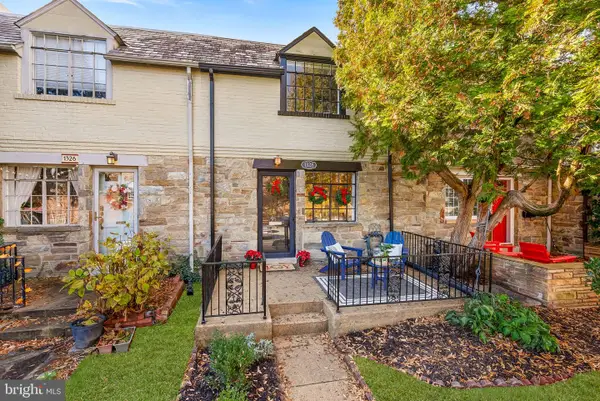 $825,000Active2 beds 2 baths1,585 sq. ft.
$825,000Active2 beds 2 baths1,585 sq. ft.1328 Michigan Ave, ALEXANDRIA, VA 22314
MLS# VAAX2052058Listed by: REAL BROKER, LLC - New
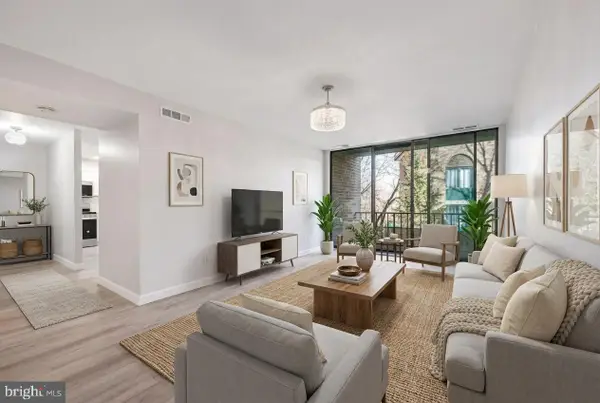 $340,000Active3 beds 2 baths1,182 sq. ft.
$340,000Active3 beds 2 baths1,182 sq. ft.509 N Armistead St #103, ALEXANDRIA, VA 22312
MLS# VAAX2052060Listed by: PEARSON SMITH REALTY, LLC - Coming Soon
 $299,900Coming Soon1 beds 1 baths
$299,900Coming Soon1 beds 1 baths1804 W Abingdon Dr #201, ALEXANDRIA, VA 22314
MLS# VAAX2052014Listed by: NETREALTYNOW.COM, LLC - New
 $283,000Active1 beds 1 baths610 sq. ft.
$283,000Active1 beds 1 baths610 sq. ft.1630 W Abingdon Dr #202, ALEXANDRIA, VA 22314
MLS# VAAX2052046Listed by: THE GREENE REALTY GROUP - Coming Soon
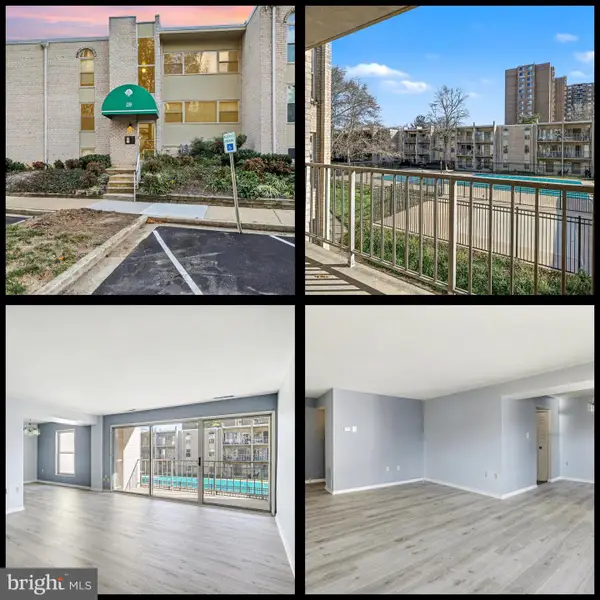 $249,900Coming Soon2 beds 1 baths
$249,900Coming Soon2 beds 1 baths29 Canterbury Sq #201, ALEXANDRIA, VA 22304
MLS# VAAX2052044Listed by: SAMSON PROPERTIES
