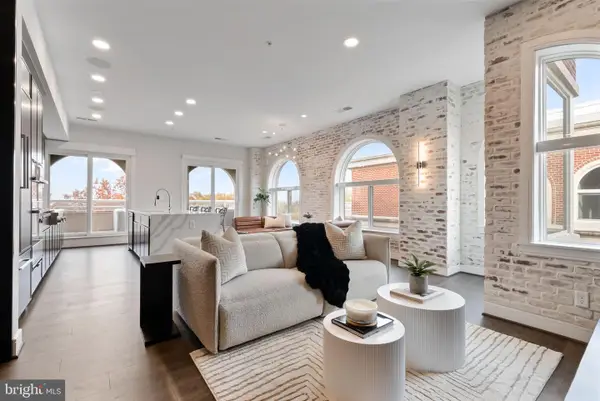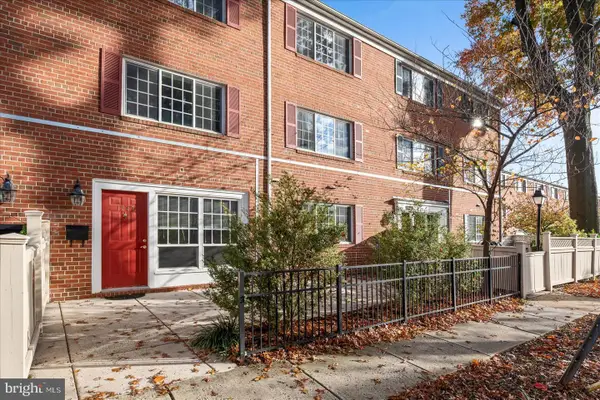5814 Larpin Ln, Alexandria, VA 22310
Local realty services provided by:Better Homes and Gardens Real Estate Murphy & Co.
5814 Larpin Ln,Alexandria, VA 22310
$759,900
- 4 Beds
- 3 Baths
- 2,062 sq. ft.
- Single family
- Pending
Listed by: ruth d. henriquez
Office: campos international group
MLS#:VAFX2269680
Source:BRIGHTMLS
Price summary
- Price:$759,900
- Price per sq. ft.:$368.53
About this home
This beautifully renovated single-level home in Alexandria offers comfort, space, and a modern design you’ll love. Featuring 4 bedrooms and 3 full bathrooms, it has been fully updated in 2025 with high-quality finishes and thoughtful details throughout.
The open layout connects the living, dining, and kitchen areas seamlessly, creating an inviting flow for everyday living. The brand-new kitchen includes sleek cabinetry, granite countertops, and stainless-steel appliances. A stylish electric fireplace adds a cozy touch to the living area.
A fully new addition built from the foundation up expands the home with a spacious primary suite, walk-in closet, and a large modern bathroom. Every element, from plumbing and electrical to gas and structure, was completed with county-approved permits.
The upgraded mini-split HVAC system with three interior units ensures year-round comfort and efficiency. Fresh paint, new fixtures, and updated systems make this home feel brand new inside and out.
Outside, the shed seen in the photos is included in the sale, offering extra space for storage or a small workshop. The private backyard provides plenty of room for outdoor living, gardening, or relaxing in peace.
Located in a quiet yet convenient Alexandria neighborhood close to shopping, dining, and major routes, this home perfectly blends modern living with everyday practicality.
Contact an agent
Home facts
- Year built:1957
- Listing ID #:VAFX2269680
- Added:50 day(s) ago
- Updated:November 15, 2025 at 09:07 AM
Rooms and interior
- Bedrooms:4
- Total bathrooms:3
- Full bathrooms:3
- Living area:2,062 sq. ft.
Heating and cooling
- Cooling:Central A/C
- Heating:Electric, Forced Air, Natural Gas
Structure and exterior
- Year built:1957
- Building area:2,062 sq. ft.
- Lot area:0.26 Acres
Schools
- High school:EDISON
Utilities
- Water:Public
- Sewer:Public Sewer
Finances and disclosures
- Price:$759,900
- Price per sq. ft.:$368.53
- Tax amount:$7,909 (2025)
New listings near 5814 Larpin Ln
- Open Sat, 11am to 1pmNew
 $625,000Active3 beds 4 baths1,927 sq. ft.
$625,000Active3 beds 4 baths1,927 sq. ft.9 Fendall Ave, ALEXANDRIA, VA 22304
MLS# VAAX2051360Listed by: LONG & FOSTER REAL ESTATE, INC. - New
 $515,000Active2 beds 2 baths1,309 sq. ft.
$515,000Active2 beds 2 baths1,309 sq. ft.203 Yoakum Pkwy #1807, ALEXANDRIA, VA 22304
MLS# VAAX2051600Listed by: HOMECOIN.COM - New
 $319,000Active2 beds 2 baths1,225 sq. ft.
$319,000Active2 beds 2 baths1,225 sq. ft.301 N Beauregard St #1605, ALEXANDRIA, VA 22312
MLS# VAAX2051722Listed by: COMPASS - Open Sat, 12 to 3pmNew
 $1,624,900Active3 beds 2 baths1,575 sq. ft.
$1,624,900Active3 beds 2 baths1,575 sq. ft.625 Slaters Ln #402, ALEXANDRIA, VA 22314
MLS# VAAX2051754Listed by: DOUGLAS ELLIMAN OF METRO DC, LLC - New
 $250,000Active2 beds 2 baths1,132 sq. ft.
$250,000Active2 beds 2 baths1,132 sq. ft.5340 Holmes Run Pkwy #1215, ALEXANDRIA, VA 22304
MLS# VAAX2051762Listed by: EXP REALTY, LLC - Open Sat, 1 to 3pmNew
 $360,000Active1 beds 1 baths1,070 sq. ft.
$360,000Active1 beds 1 baths1,070 sq. ft.1247 N Van Dorn St, ALEXANDRIA, VA 22304
MLS# VAAX2051766Listed by: EXP REALTY, LLC - New
 $222,000Active1 beds 1 baths567 sq. ft.
$222,000Active1 beds 1 baths567 sq. ft.2500 N Van Dorn St #1409, ALEXANDRIA, VA 22302
MLS# VAAX2051768Listed by: SAMSON PROPERTIES - Open Sun, 1 to 3pmNew
 $900,000Active3 beds 2 baths1,689 sq. ft.
$900,000Active3 beds 2 baths1,689 sq. ft.1104 Tuckahoe Ln, ALEXANDRIA, VA 22302
MLS# VAAX2051780Listed by: KELLER WILLIAMS REALTY - New
 $185,000Active1 beds 1 baths567 sq. ft.
$185,000Active1 beds 1 baths567 sq. ft.2500 N Van Dorn St #1119, ALEXANDRIA, VA 22302
MLS# VAAX2051794Listed by: BERKSHIRE HATHAWAY HOMESERVICES PENFED REALTY - New
 $399,999Active1 beds 1 baths720 sq. ft.
$399,999Active1 beds 1 baths720 sq. ft.1023 N Royal St #214, ALEXANDRIA, VA 22314
MLS# VAAX2051796Listed by: COMPASS
