5817 Dawes Ave, Alexandria, VA 22311
Local realty services provided by:Better Homes and Gardens Real Estate Premier
5817 Dawes Ave,Alexandria, VA 22311
$924,888
- 5 Beds
- 3 Baths
- 2,856 sq. ft.
- Single family
- Active
Listed by: dina braun, jay a d'alessandro
Office: exp realty llc.
MLS#:VAFX2259658
Source:BRIGHTMLS
Price summary
- Price:$924,888
- Price per sq. ft.:$323.84
About this home
Quality and Beauty! This well-built, all-brick home has great curb appeal Need a quick move in? This one is ready, move in immediately.
The backyard with it's park-like setting speaks peace and privacy, while the home speaks room to grow. Wonderfully maintained, this home features 4 spacious bedrooms upstairs plus a versatile 5th bedroom/den, 2.5 bathrooms, and two fully finished levels designed for comfortable, flexible living.
Step inside to discover beautiful hardwood floors, large windows that fill the home with natural light, and an inviting, functional layout. The upper level includes a separate living room with wood burning fireplace—ideal for gathering, relaxing, or playtime—alongside a primary suite with en suite bath and dual closets. Three additional bedrooms and a second full bath complete this level.
On the lower entry level, enjoy a beautifully updated kitchen with new quartz countertops, bright white cabinetry, and modern appliances. The eat-in kitchen flows into a separate dining room and recreation room featuring a second fireplace (uses gas). Walk out to a huge private deck that’s perfect for entertaining or enjoying peaceful moments surrounded by nature.
The lower level includes the flexible 5th bedroom or home office, guest suite, playroom, or gym. Other features include updated mechanical systems (electric box 2024), new carpet and flooring downstairs, New HVAC (2024) and many more updates. Outside you have an expansive fenced and terraced side yard, and an expanded driveway for additional cars.
Enjoy direct access to scenic walking trails that connect to nearby parks and bike paths, with routes leading to Old Town Alexandria where foodies can enjoy fabulous dining on the waterfront or just enjoy the farmers market on King Street.
Commuting is easy with I-395 just 1.5 miles away with quick access to key locations including Old Town Alexandria, Reagan National Airport, the Pentagon, Amazon HQ2, Fort Belvoir, and Tysons Corner and Washington, D.C. Fairfax County is known for their great Public School system, the home is also close to the Dowden Terrace Recreation Association, which offers its members pool access.
Contact an agent
Home facts
- Year built:1960
- Listing ID #:VAFX2259658
- Added:145 day(s) ago
- Updated:December 31, 2025 at 02:47 PM
Rooms and interior
- Bedrooms:5
- Total bathrooms:3
- Full bathrooms:3
- Living area:2,856 sq. ft.
Heating and cooling
- Cooling:Central A/C
- Heating:Forced Air, Natural Gas
Structure and exterior
- Roof:Architectural Shingle
- Year built:1960
- Building area:2,856 sq. ft.
- Lot area:0.3 Acres
Schools
- High school:JUSTICE
- Middle school:GLASGOW
- Elementary school:PARKLAWN
Utilities
- Water:Public
- Sewer:Public Sewer
Finances and disclosures
- Price:$924,888
- Price per sq. ft.:$323.84
- Tax amount:$9,774 (2025)
New listings near 5817 Dawes Ave
- Coming Soon
 $650,000Coming Soon3 beds 3 baths
$650,000Coming Soon3 beds 3 baths3945 Old Dominion Blvd, ALEXANDRIA, VA 22305
MLS# VAAX2052758Listed by: SAMSON PROPERTIES - Coming Soon
 $614,900Coming Soon3 beds 2 baths
$614,900Coming Soon3 beds 2 baths44 Dale St, ALEXANDRIA, VA 22305
MLS# VAAX2052622Listed by: RE/MAX ALLEGIANCE - New
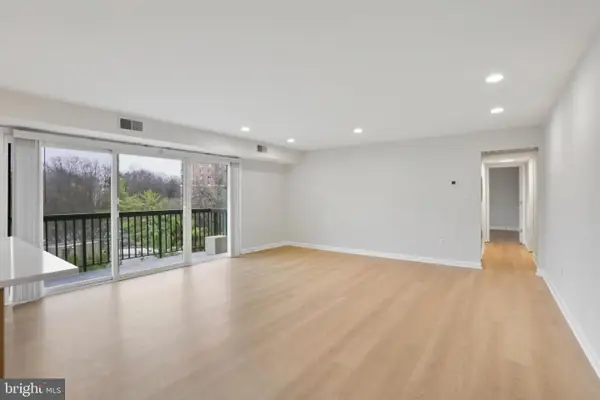 $350,000Active2 beds 1 baths930 sq. ft.
$350,000Active2 beds 1 baths930 sq. ft.3200 S 28th St #403, ALEXANDRIA, VA 22302
MLS# VAAX2052702Listed by: PEARSON SMITH REALTY, LLC - Coming Soon
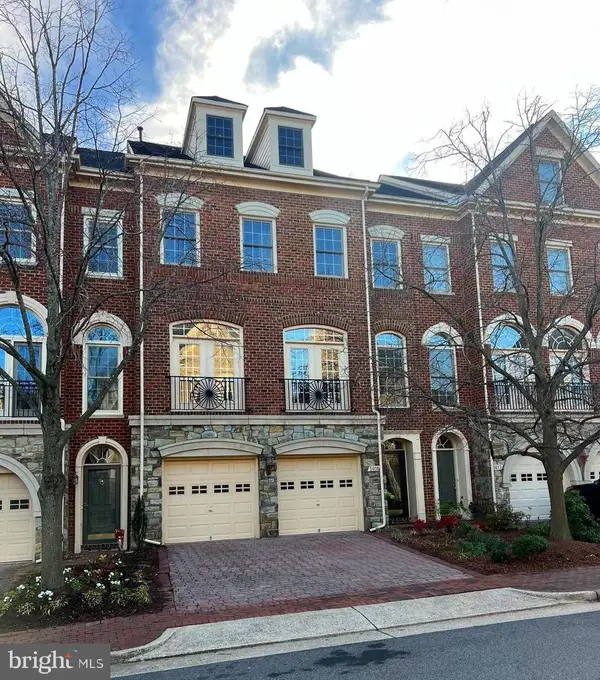 $1,175,000Coming Soon5 beds 5 baths
$1,175,000Coming Soon5 beds 5 baths5010 John Ticer Dr, ALEXANDRIA, VA 22304
MLS# VAAX2052296Listed by: SAMSON PROPERTIES - New
 $1,136,687Active3 beds 4 baths1,950 sq. ft.
$1,136,687Active3 beds 4 baths1,950 sq. ft.402 Swann Ave, ALEXANDRIA, VA 22301
MLS# VAAX2052708Listed by: MONUMENT SOTHEBY'S INTERNATIONAL REALTY - Coming SoonOpen Sun, 1 to 3pm
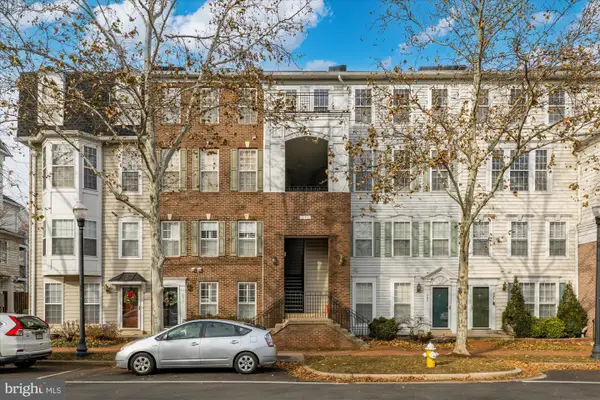 $625,000Coming Soon3 beds 3 baths
$625,000Coming Soon3 beds 3 baths291 Cameron Station Blvd #102, ALEXANDRIA, VA 22304
MLS# VAAX2050558Listed by: COMPASS - Coming Soon
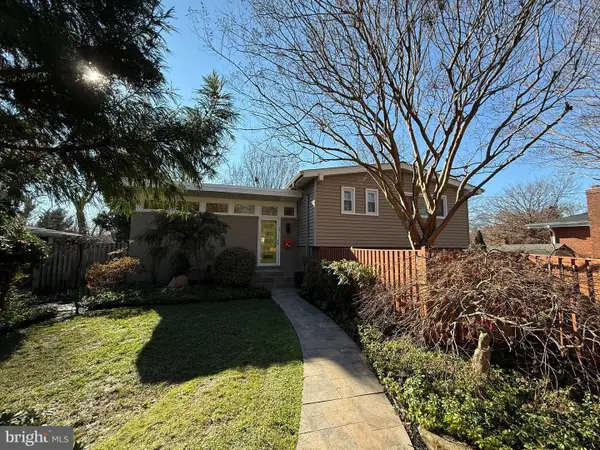 $835,000Coming Soon3 beds 3 baths
$835,000Coming Soon3 beds 3 baths5004 Regency Pl, ALEXANDRIA, VA 22304
MLS# VAAX2052664Listed by: MOVE4FREE REALTY, LLC - New
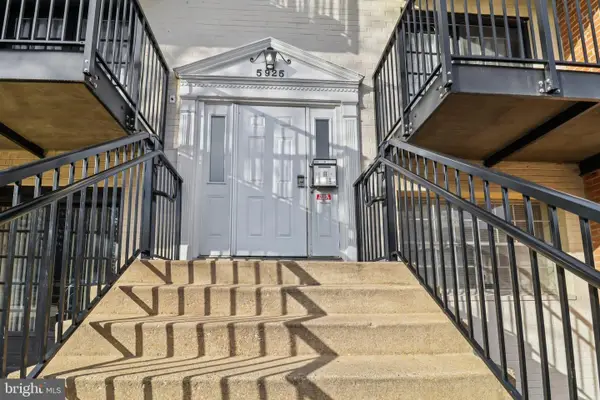 $259,900Active2 beds 1 baths925 sq. ft.
$259,900Active2 beds 1 baths925 sq. ft.5925 Quantrell Ave #104, ALEXANDRIA, VA 22312
MLS# VAAX2052684Listed by: REAL BROKER, LLC - Coming Soon
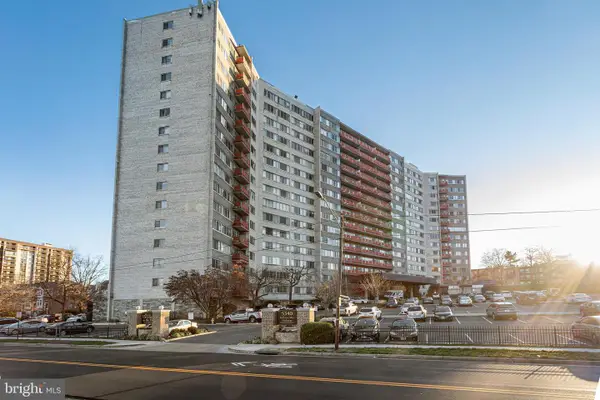 $195,000Coming Soon1 beds 1 baths
$195,000Coming Soon1 beds 1 baths5340 Holmes Run Pkwy #1212, ALEXANDRIA, VA 22304
MLS# VAAX2052686Listed by: MCWILLIAMS/BALLARD, INC. - New
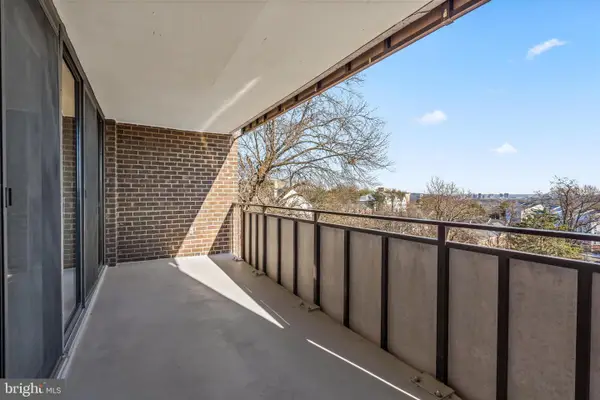 $260,000Active1 beds 2 baths1,087 sq. ft.
$260,000Active1 beds 2 baths1,087 sq. ft.250 S Reynolds St #411, ALEXANDRIA, VA 22304
MLS# VAAX2052478Listed by: TTR SOTHEBY'S INTERNATIONAL REALTY
