- BHGRE®
- Virginia
- Alexandria
- 5824 Fifer Dr
5824 Fifer Dr, Alexandria, VA 22303
Local realty services provided by:Better Homes and Gardens Real Estate Premier
Listed by: carolyn young, joan m seal
Office: samson properties
MLS#:VAFX2274604
Source:BRIGHTMLS
Price summary
- Price:$575,000
- Price per sq. ft.:$472.86
About this home
Welcome to 5824 Fifer Drive, a charming 3-bedroom, 2-bath all-brick home ideally located in the sought-after Jefferson Manor community of Alexandria. Combining timeless character with modern updates, this residence offers comfort, flexibility, and unbeatable proximity to shops, parks, and the Huntington Metro.
The main level features a bright living area filled with natural light, an updated kitchen with granite countertops, stainless steel appliances, and direct access to the backyard for easy entertaining. A spacious bedroom and a full bath on this level provide the convenience of main-level living—perfect for guests, a home office, or a private retreat. Upstairs, you’ll find two comfortable bedrooms and a full bath, creating a cozy and quiet space for rest and relaxation. Hardwood floors, updated fixtures, and thoughtful finishes add warmth and charm throughout.
The fully fenced backyard offers plenty of room for outdoor dining, gardening, or play, while mature trees add privacy and shade. A private large driveway provides plenty of parking with additional off-street parking, and the lower level includes laundry and ample storage space with potential for future customization.
Located within the friendly Jefferson Manor community, residents enjoy walkable access to neighborhood parks, playgrounds, and local favorites such as Bob & Edith’s Diner, Southside 815, and Belle Haven Park. Commuters will appreciate the short walk to the Huntington Metro Station and easy access to Route 1, I-495, and the George Washington Parkway for quick travel to Old Town Alexandria, National Landing, and Washington, D.C. Reagan National Airport is less than 15 minutes away.
With its inviting layout, thoughtful updates, and unbeatable location, 5824 Fifer Drive offers the perfect blend of charm, functionality, and convenience in one of Alexandria’s most desirable neighborhoods.
Contact an agent
Home facts
- Year built:1951
- Listing ID #:VAFX2274604
- Added:106 day(s) ago
- Updated:February 01, 2026 at 02:43 PM
Rooms and interior
- Bedrooms:3
- Total bathrooms:2
- Full bathrooms:2
- Living area:1,216 sq. ft.
Heating and cooling
- Cooling:Central A/C
- Heating:Forced Air, Natural Gas
Structure and exterior
- Year built:1951
- Building area:1,216 sq. ft.
- Lot area:0.1 Acres
Schools
- High school:EDISON
- Middle school:TWAIN
- Elementary school:CAMERON
Utilities
- Water:Public
- Sewer:Public Sewer
Finances and disclosures
- Price:$575,000
- Price per sq. ft.:$472.86
- Tax amount:$6,127 (2025)
New listings near 5824 Fifer Dr
- Coming Soon
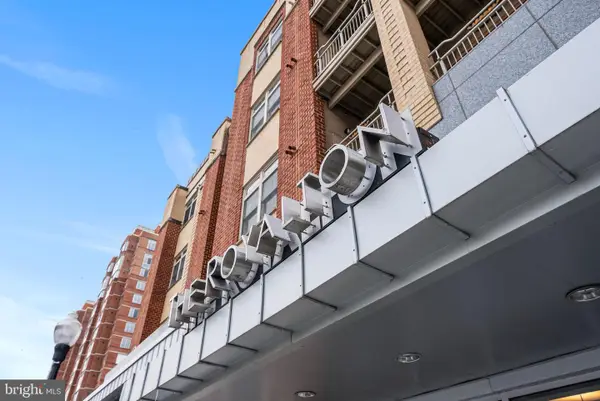 $450,000Coming Soon1 beds 1 baths
$450,000Coming Soon1 beds 1 baths309 Holland Ln #330, ALEXANDRIA, VA 22314
MLS# VAAX2053526Listed by: COMPASS - New
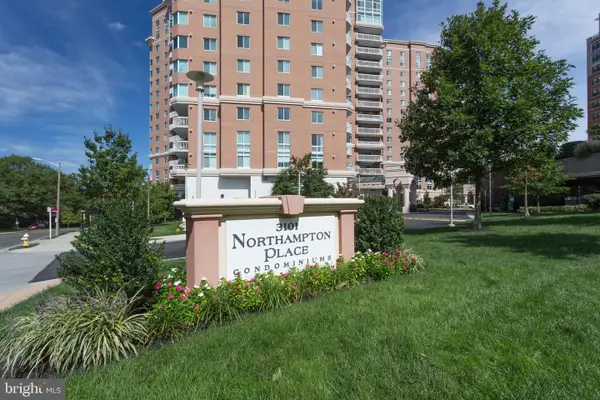 $485,000Active2 beds 2 baths1,096 sq. ft.
$485,000Active2 beds 2 baths1,096 sq. ft.3101 N Hampton Dr #718, ALEXANDRIA, VA 22302
MLS# VAAX2053638Listed by: PEARSON SMITH REALTY, LLC - Open Sun, 2 to 4pmNew
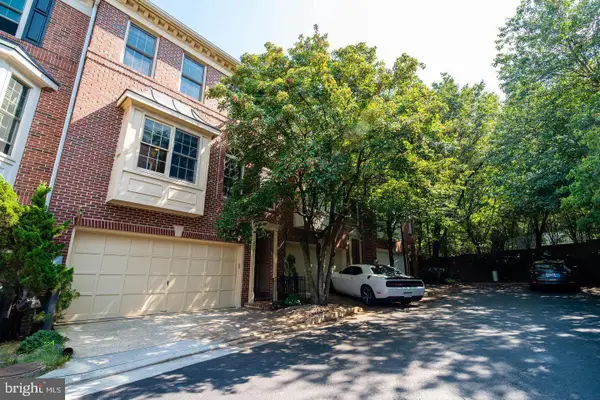 $1,000,000Active3 beds 4 baths2,592 sq. ft.
$1,000,000Active3 beds 4 baths2,592 sq. ft.2505 Gadsby Pl, ALEXANDRIA, VA 22311
MLS# VAAX2053516Listed by: COMPASS - New
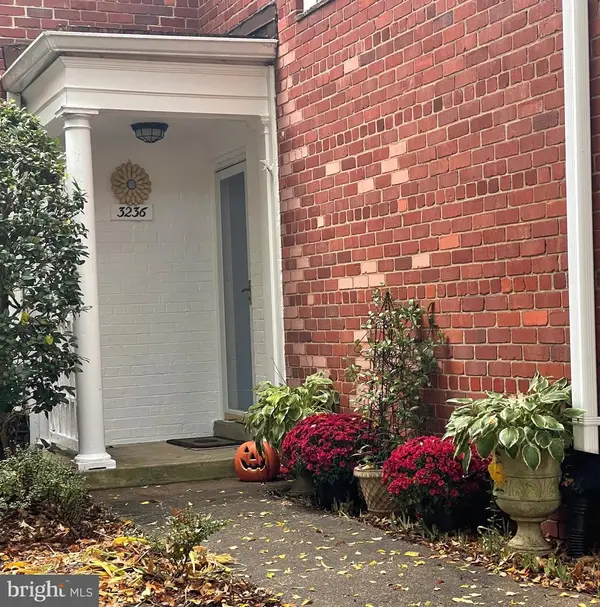 $350,000Active1 beds 1 baths760 sq. ft.
$350,000Active1 beds 1 baths760 sq. ft.3236 Valley Dr #3236, ALEXANDRIA, VA 22302
MLS# VAAX2053576Listed by: WEICHERT, REALTORS - New
 $344,900Active2 beds 2 baths938 sq. ft.
$344,900Active2 beds 2 baths938 sq. ft.49 Skyhill Rd #201, ALEXANDRIA, VA 22314
MLS# VAAX2053622Listed by: SERVICE FIRST REALTY CORP - New
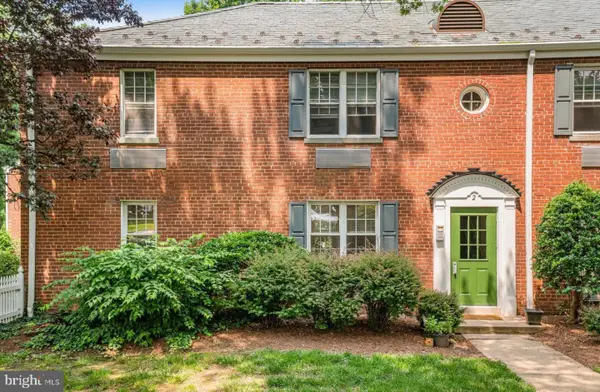 $345,000Active2 beds 1 baths850 sq. ft.
$345,000Active2 beds 1 baths850 sq. ft.2 Auburn Ct #b, ALEXANDRIA, VA 22305
MLS# VAAX2053620Listed by: SERHANT - Coming SoonOpen Sun, 1 to 3pm
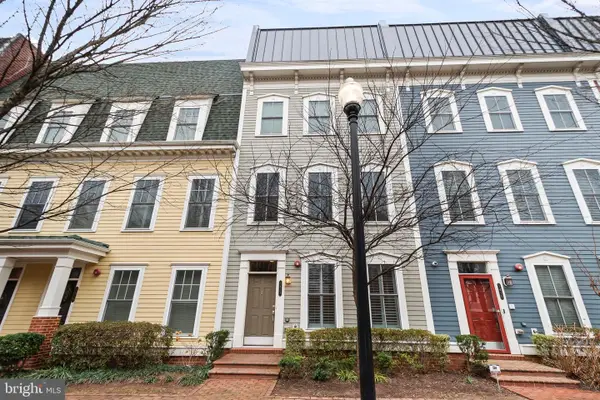 $1,200,000Coming Soon3 beds 5 baths
$1,200,000Coming Soon3 beds 5 baths1417 Van Valkenburgh Ln, ALEXANDRIA, VA 22301
MLS# VAAX2053420Listed by: SAMSON PROPERTIES - Coming Soon
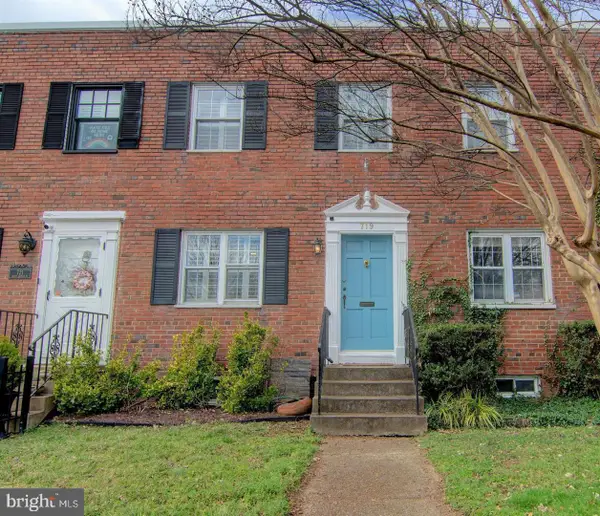 $799,900Coming Soon2 beds 2 baths
$799,900Coming Soon2 beds 2 baths719 S Alfred St, ALEXANDRIA, VA 22314
MLS# VAAX2053564Listed by: CENTURY 21 REDWOOD REALTY - New
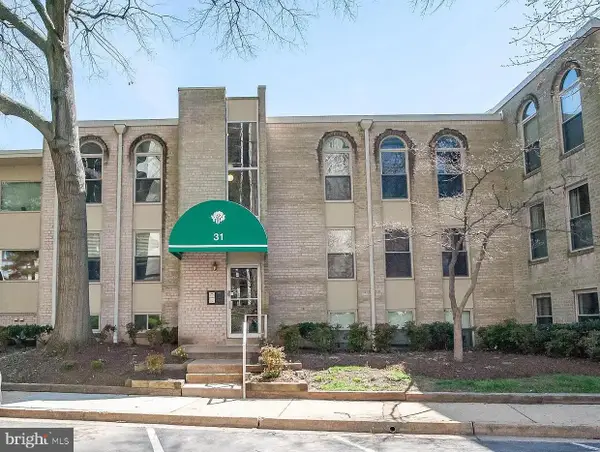 $210,000Active1 beds 1 baths761 sq. ft.
$210,000Active1 beds 1 baths761 sq. ft.31 Canterbury Sq #301, ALEXANDRIA, VA 22304
MLS# VAAX2053614Listed by: NBI REALTY, LLC - Coming Soon
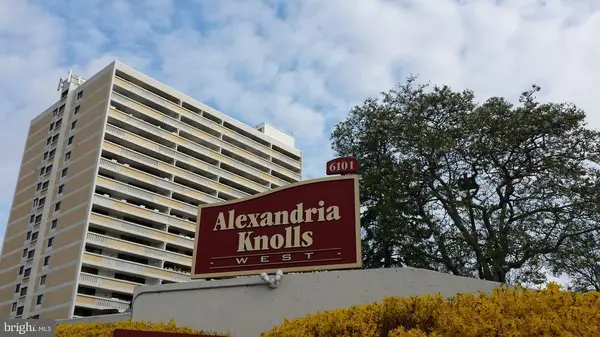 $424,500Coming Soon2 beds 2 baths
$424,500Coming Soon2 beds 2 baths6101 Edsall Rd #1704, ALEXANDRIA, VA 22304
MLS# VAAX2053618Listed by: HOUWZER, LLC

