5835 Norham Dr, Alexandria, VA 22315
Local realty services provided by:Better Homes and Gardens Real Estate Premier
5835 Norham Dr,Alexandria, VA 22315
$510,000
- 2 Beds
- 3 Baths
- 1,243 sq. ft.
- Townhouse
- Pending
Listed by:michael burns
Office:re/max allegiance
MLS#:VAFX2263314
Source:BRIGHTMLS
Price summary
- Price:$510,000
- Price per sq. ft.:$410.3
- Monthly HOA dues:$126
About this home
Welcome to 5835 Norham Drive, a beautifully updated townhouse in the heart of Kingstowne. Freshly painted throughout, this home showcases brand new luxury vinyl plank flooring, new carpet, updated lighting and plumbing fixtures, and a fully renovated kitchen with quartz counters and stainless steel appliances. The open main level features a spacious living area with a fireplace that flows seamlessly to a large deck and fenced backyard backing to trees for added privacy. Upstairs, the primary suite offers comfort and convenience, while the finished lower level includes a bedroom and full bath—perfect for guests or a home office. Residents of Kingstowne enjoy resort-style amenities including two outdoor swimming pools, two fully equipped fitness centers with aerobics studio, 12+ miles of walking/jogging trails, 25 tot lots and playgrounds, tennis and pickleball courts, basketball and volleyball courts, and multiple community centers available for events. The community also offers year-round programs and activities fostering a vibrant neighborhood lifestyle.
Contact an agent
Home facts
- Year built:1990
- Listing ID #:VAFX2263314
- Added:49 day(s) ago
- Updated:October 12, 2025 at 07:23 AM
Rooms and interior
- Bedrooms:2
- Total bathrooms:3
- Full bathrooms:2
- Half bathrooms:1
- Living area:1,243 sq. ft.
Heating and cooling
- Cooling:Central A/C
- Heating:Electric, Forced Air
Structure and exterior
- Year built:1990
- Building area:1,243 sq. ft.
- Lot area:0.03 Acres
Utilities
- Water:Public
- Sewer:Public Sewer
Finances and disclosures
- Price:$510,000
- Price per sq. ft.:$410.3
- Tax amount:$5,797 (2025)
New listings near 5835 Norham Dr
- New
 $739,000Active2 beds 2 baths1,404 sq. ft.
$739,000Active2 beds 2 baths1,404 sq. ft.523 Duncan Ave, ALEXANDRIA, VA 22301
MLS# VAAX2050814Listed by: SAMSON PROPERTIES - Coming Soon
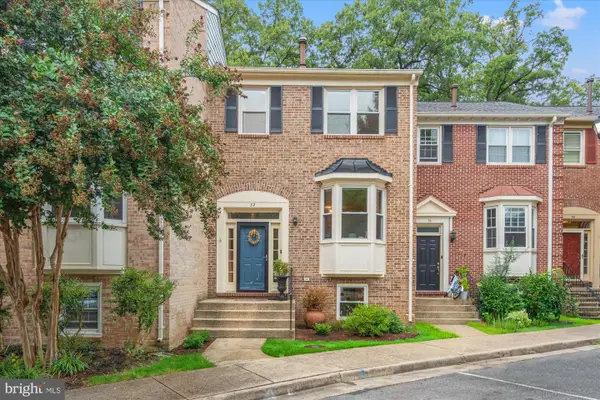 $750,000Coming Soon2 beds 3 baths
$750,000Coming Soon2 beds 3 baths32 Carriage House Cir, ALEXANDRIA, VA 22304
MLS# VAAX2050764Listed by: TTR SOTHEBY'S INTERNATIONAL REALTY - Coming Soon
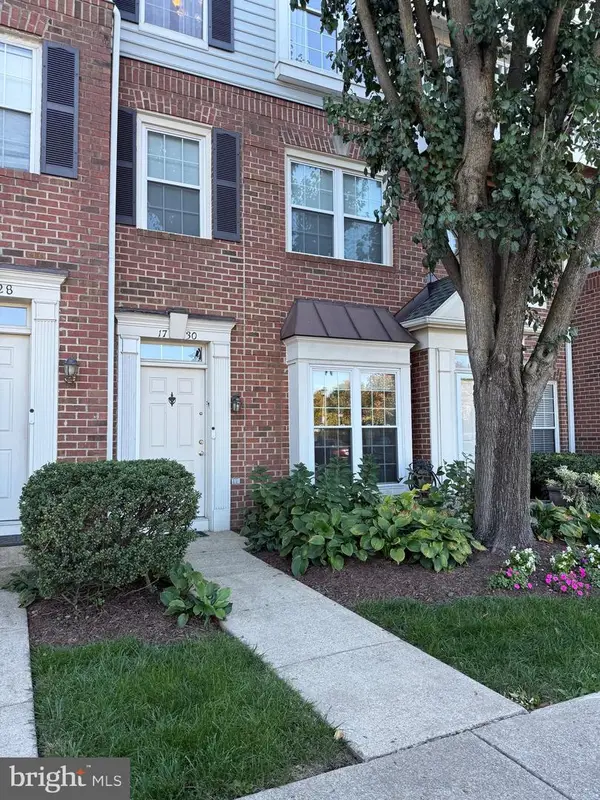 $530,000Coming Soon2 beds 3 baths
$530,000Coming Soon2 beds 3 baths1730 Osage St, ALEXANDRIA, VA 22302
MLS# VAAX2050662Listed by: CORCORAN MCENEARNEY - Open Sun, 12 to 2pmNew
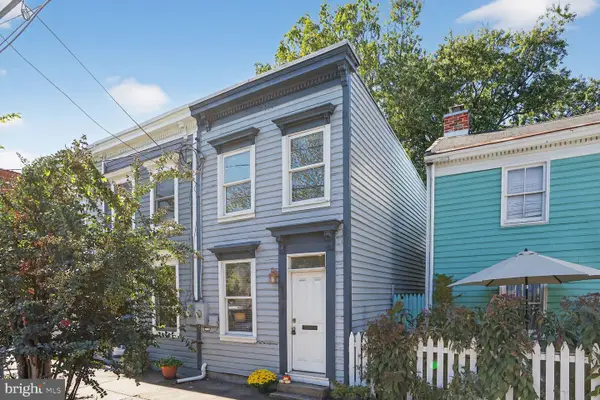 $699,000Active2 beds 2 baths864 sq. ft.
$699,000Active2 beds 2 baths864 sq. ft.312 N Henry St #1/2, ALEXANDRIA, VA 22314
MLS# VAAX2050688Listed by: COMPASS - Coming Soon
 $314,999Coming Soon1 beds 1 baths
$314,999Coming Soon1 beds 1 baths3313 Wyndham Cir #4218, ALEXANDRIA, VA 22302
MLS# VAAX2050802Listed by: COMPASS - Coming Soon
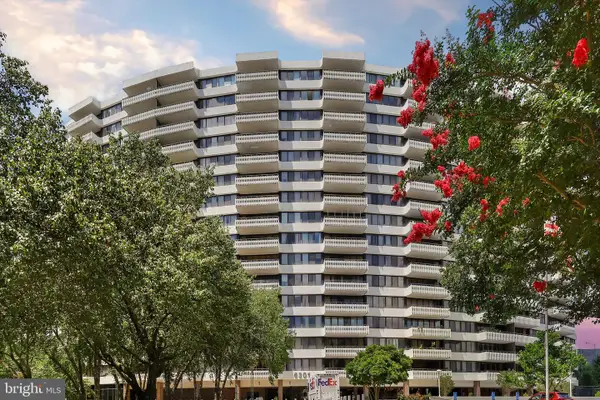 $627,000Coming Soon4 beds 3 baths
$627,000Coming Soon4 beds 3 baths6301 Stevenson Ave #1517, ALEXANDRIA, VA 22304
MLS# VAAX2050686Listed by: REDFIN CORPORATION - New
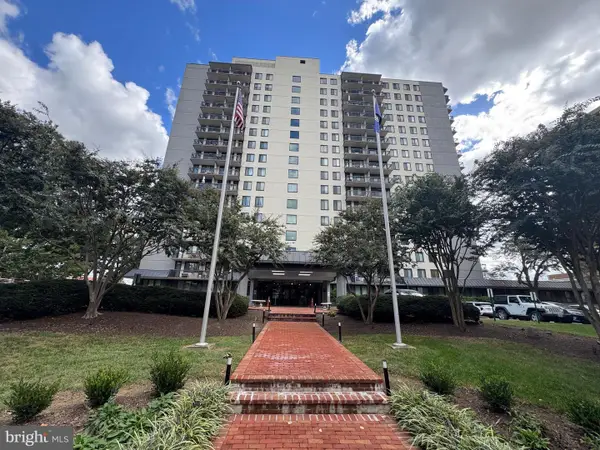 $219,000Active-- beds 1 baths386 sq. ft.
$219,000Active-- beds 1 baths386 sq. ft.801 N Pitt St #401, ALEXANDRIA, VA 22314
MLS# VAAX2050702Listed by: COMPASS - Open Sun, 2 to 4pmNew
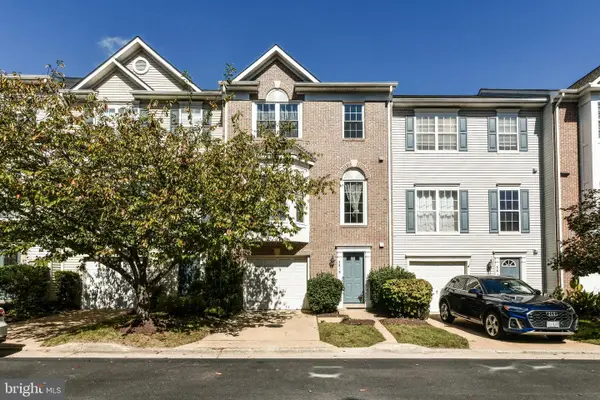 $695,000Active3 beds 3 baths2,152 sq. ft.
$695,000Active3 beds 3 baths2,152 sq. ft.3819 Dominion Mill Dr, ALEXANDRIA, VA 22304
MLS# VAAX2050776Listed by: CHAMBERS THEORY, LLC - Coming Soon
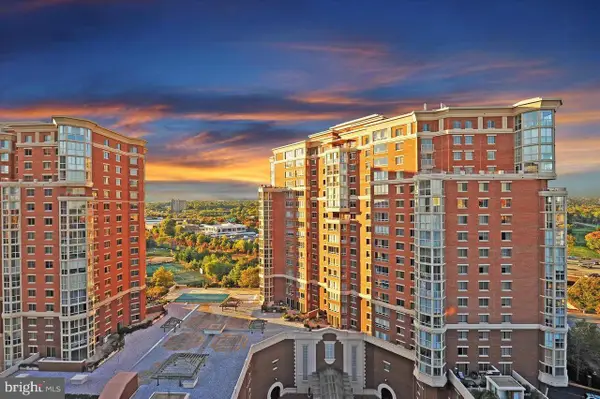 $770,000Coming Soon2 beds 3 baths
$770,000Coming Soon2 beds 3 baths2121 Jamieson Ave #609, ALEXANDRIA, VA 22314
MLS# VAAX2050628Listed by: REDFIN CORPORATION - Open Sun, 12 to 4pmNew
 $1,275,000Active4 beds 3 baths2,016 sq. ft.
$1,275,000Active4 beds 3 baths2,016 sq. ft.620 Melrose St, ALEXANDRIA, VA 22302
MLS# VAAX2050746Listed by: COMPASS
