5901 Mount Eagle Dr #1117, ALEXANDRIA, VA 22303
Local realty services provided by:Better Homes and Gardens Real Estate Capital Area
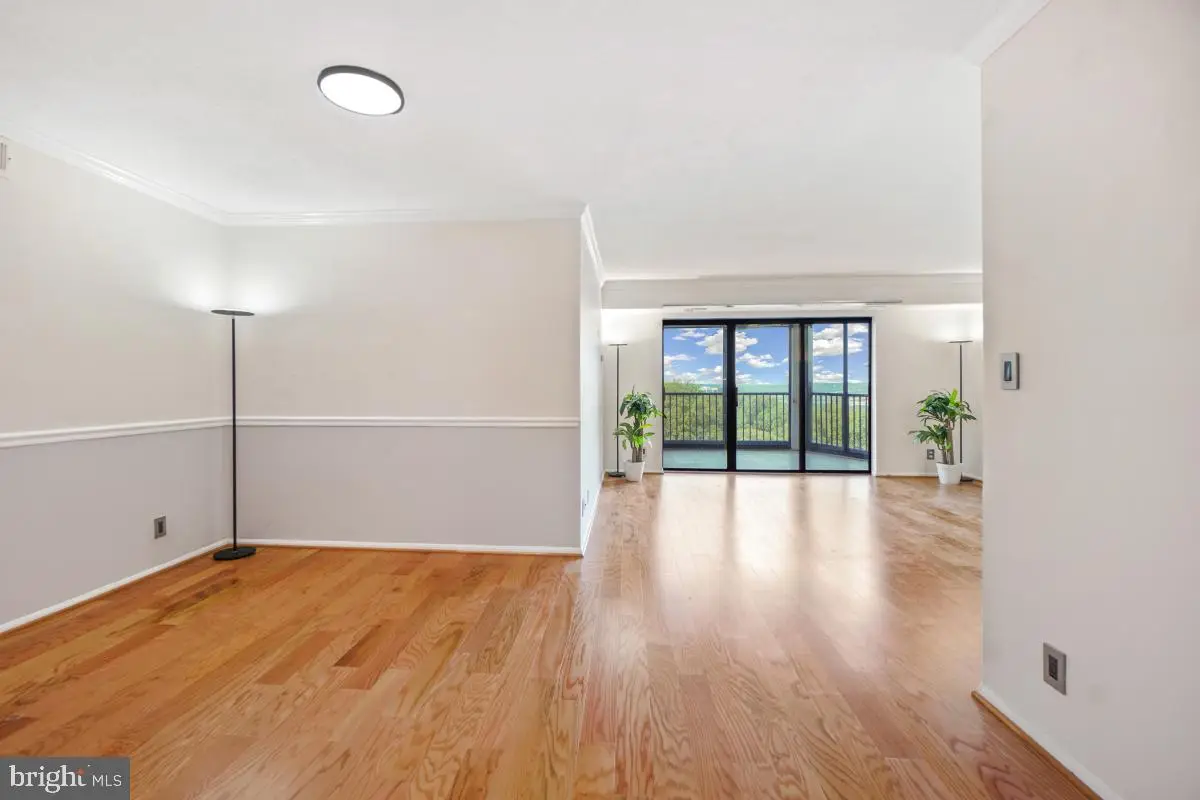
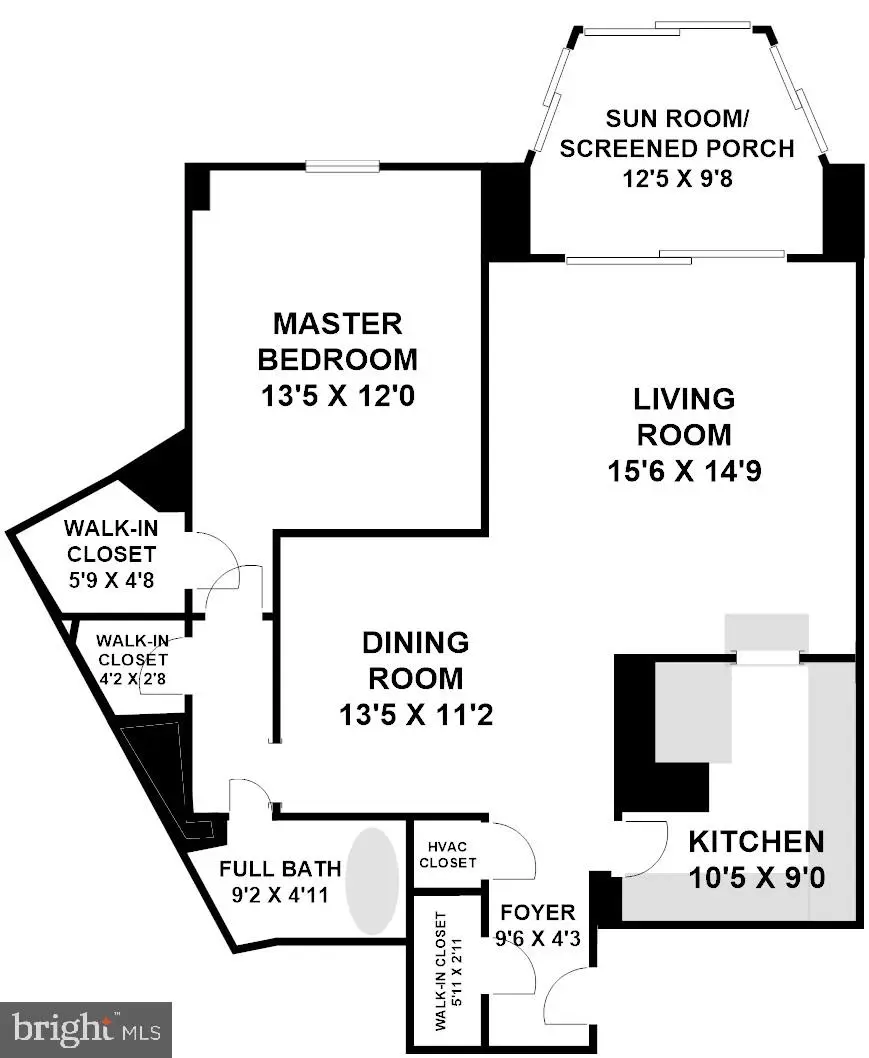
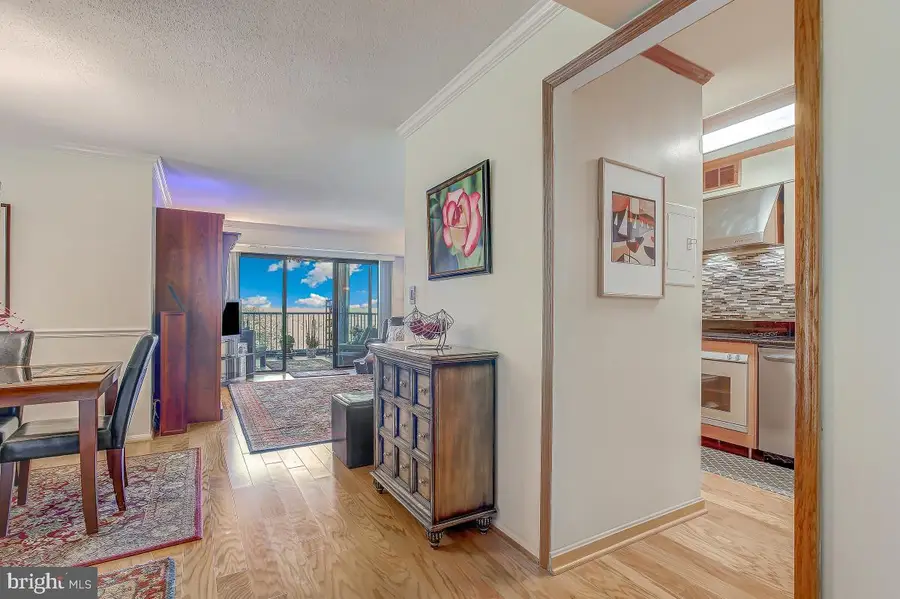
5901 Mount Eagle Dr #1117,ALEXANDRIA, VA 22303
$344,500
- 1 Beds
- 1 Baths
- 850 sq. ft.
- Condominium
- Active
Upcoming open houses
- Sat, Aug 2311:00 am - 01:00 pm
Listed by:greg m culbertson
Office:re/max allegiance
MLS#:VAFX2263224
Source:BRIGHTMLS
Price summary
- Price:$344,500
- Price per sq. ft.:$405.29
About this home
JUST LISTED! - OPEN HOUSE SAT. 8/23 FROM 11:00 AM - 1:00 PM. WELCOME HOME TO 5901 MOUNT EAGLE DRIVE, UNIT #1117 at Montebello, -- the area’s premier “AWARD-WINNING” luxury condominium! "OPPORTUNITY KNOCKING" on this 1-BEDROOM/1-FULL BATH MONTEBELLO HOME w/Sun/Florida Room/Screened-Porch. One of Montebello’s most smartly designed floor plans w/exceptionally generous room sizes and nice flow throughout. Features beautifully renovated kitchen and bath, upgraded flooring, doors, crown/chair-rail molding, lighting, and lots of closet space. PLUS, located at end of the building hallway for added privacy. Just needs some fresh paint, minimal TLC, w/an estimated/less than $5,000 "INVESTMENT", to make this a $355,000 to $360,000 home! •ENTRY FOYER: Beautiful floors greet you. Convenient access to large/wide walk-in coat/storage closet. •LIVING ROOM: Extra spacious w/plenty of wall-space for optimal placement of sofa and entertainment center. •SUN/FLORIDA ROOM/SCREENED-PORCH: Additional living space overlooking Mount Eagle Park and Montebello’s nature/walking trails, abundant sunshine, plus spectacular sunsets! Perfect for relaxing, pets, and plants. Features tiled flooring, ceiling fan/light, and custom window shades. •DINING ROOM: Can easily accommodate table/seating for six and a china cabinet and/or buffet. •KITCHEN: Beautifully renovated, including Craftsman/Shaker style wood cabinetry, upgraded countertops accented by glass tiled backsplash, w/SEE-THROUGH to living room. Plus, PREMIUM BRAND APPLIANCES, -- Bosch, LG, GE Profile, Gaggenau, and Venmar. Very practical/functional layout, w/plenty of workspace, and more than ample countertops and cabinets. Just needs four replacement cabinet doors to complete the whole package! •PRIMARY/MASTER BEDROOM: Exceptionally spacious w/plenty of room for king-size bed and bedroom furniture. Features large walk-in closet, plus adjoining walk-in linen/storage closet. •PRIMARY/MASTER BATHROOM: Completely renovated, including walk-in shower w/floor-to-ceiling tiled walls, tiled floors, upgraded extra-tall vanity with upgraded countertop, faucet fixtures and lighting. •LAUNDRY: Upgraded Bosch washer/dryer in unit. PLUS, the building offers an extra-large commercial washer/dryer for over-sized items. •HVAC/UTILITIES: Semi-annual inspection included in condo fee. Hot and cold water also included, electric billed separate w/Dominion Energy, and Verizon FIOS and Cox for internet, TV, and landline telephone. EXTRA-STORAGE: Building 5901, Level B2, Room 9, Bin 1117. •PARKING: More than ample parking, usually within 50 to 200 feet of the building. PLUS, electric vehicle (EV) charging stations! •METRO: Free shuttle included in condo fee, or just a 10-minute walk to Metro! •ABOUT MONTEBELLO: The area's premier award-winning luxury condominium! A multi-generational community of about 2300 residents within the larger Alexandria-Washington metropolitan area. For this diverse community, Montebello offers numerous amenities, activities, and clubs for many varied interests. MONTEBELLO IS AN EXCEPTIONAL VALUE, IS WELL-MANAGED AND HAS NEVER HAD A SPECIAL ASSESSMENT! A gated community of mostly 35-WOODED ACRES. Amenities include FREE SHUTTLE OR 10-MINUTE WALK TO METRO, including shuttle to major area shopping centers, EV charging stations, indoor/year-round salt-water swimming pool, outdoor swimming pool, fitness center, tennis courts, pickleball, basketball, walking/nature trails, picnic/grilling areas, playground, bowling alley, game room, hobby rooms, party rooms, on-site restaurant/cafe bar, convenience store w/dry-cleaning service, hair salon, and more! Beautiful grounds and common areas, pet-friendly w/dog park, on-site management, engineering, housekeeping, maintenance, and 24-hour gate and grounds patrol. NEW MONTEBELLO COMMUNITY CENTER NOW OPEN - AN ABSOLUTE MUST-SEE ON YOUR VISIT! PLEASE NOTE: Montebello is a non-smoking community. ***** PROPERTY CONVEYS "AS-IS". *****
Contact an agent
Home facts
- Year built:1982
- Listing Id #:VAFX2263224
- Added:1 day(s) ago
- Updated:August 23, 2025 at 04:35 AM
Rooms and interior
- Bedrooms:1
- Total bathrooms:1
- Full bathrooms:1
- Living area:850 sq. ft.
Heating and cooling
- Cooling:Central A/C, Heat Pump(s)
- Heating:Electric, Forced Air, Heat Pump(s)
Structure and exterior
- Roof:Flat
- Year built:1982
- Building area:850 sq. ft.
Schools
- High school:EDISON
- Middle school:TWAIN
- Elementary school:CAMERON
Utilities
- Water:Public
- Sewer:Public Sewer
Finances and disclosures
- Price:$344,500
- Price per sq. ft.:$405.29
- Tax amount:$4,463 (2025)
New listings near 5901 Mount Eagle Dr #1117
- Open Sat, 1:30 to 3:30pmNew
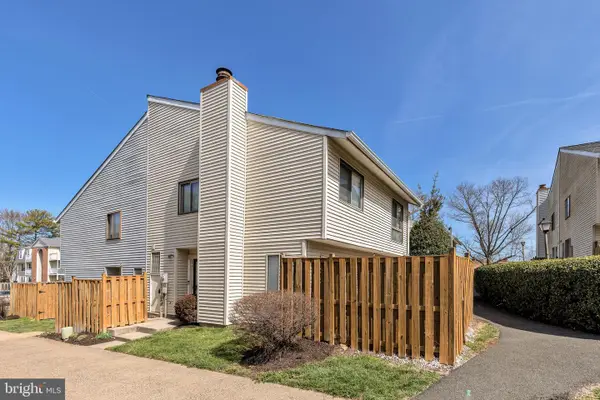 $350,000Active3 beds 3 baths1,330 sq. ft.
$350,000Active3 beds 3 baths1,330 sq. ft.8608 Village Sq #15/8608, ALEXANDRIA, VA 22309
MLS# VAFX2263274Listed by: EXP REALTY, LLC - Coming Soon
 $725,000Coming Soon3 beds 3 baths
$725,000Coming Soon3 beds 3 baths4657 Lambert Dr, ALEXANDRIA, VA 22311
MLS# VAAX2046298Listed by: EXP REALTY, LLC - Coming Soon
 $725,000Coming Soon2 beds 2 baths
$725,000Coming Soon2 beds 2 baths1115 Cameron St #104, ALEXANDRIA, VA 22314
MLS# VAAX2048678Listed by: MXW REAL ESTATE - Coming Soon
 $699,000Coming Soon2 beds 4 baths
$699,000Coming Soon2 beds 4 baths6540 River Tweed Ln, ALEXANDRIA, VA 22312
MLS# VAFX2263248Listed by: SAMSON PROPERTIES - New
 $215,000Active1 beds 1 baths761 sq. ft.
$215,000Active1 beds 1 baths761 sq. ft.3 Canterbury Sq #402, ALEXANDRIA, VA 22304
MLS# VAAX2048824Listed by: COMPASS - New
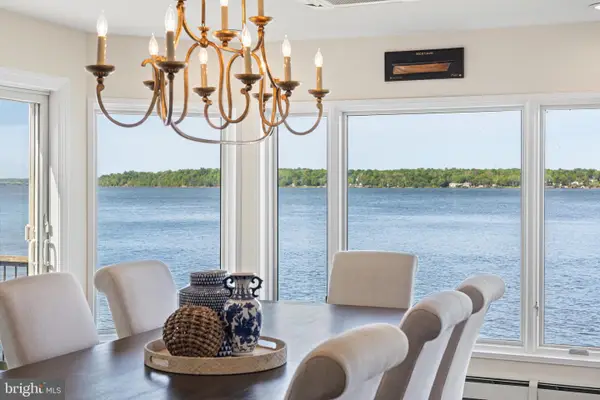 $5,800,000Active5 beds 7 baths5,744 sq. ft.
$5,800,000Active5 beds 7 baths5,744 sq. ft.7831 Southdown Rd, ALEXANDRIA, VA 22308
MLS# VAFX2263186Listed by: TTR SOTHEBY'S INTERNATIONAL REALTY - Coming Soon
 $775,000Coming Soon3 beds 3 baths
$775,000Coming Soon3 beds 3 baths133 E Taylor Run Pkwy, ALEXANDRIA, VA 22314
MLS# VAAX2048932Listed by: CORCORAN MCENEARNEY - Coming Soon
 $690,000Coming Soon3 beds 3 baths
$690,000Coming Soon3 beds 3 baths131 E Taylor Run Pkwy, ALEXANDRIA, VA 22314
MLS# VAAX2048934Listed by: CORCORAN MCENEARNEY - New
 $500,000Active2 beds 2 baths1,305 sq. ft.
$500,000Active2 beds 2 baths1,305 sq. ft.5902 Mount Eagle Dr #805, ALEXANDRIA, VA 22303
MLS# VAFX2262868Listed by: EXP REALTY, LLC
