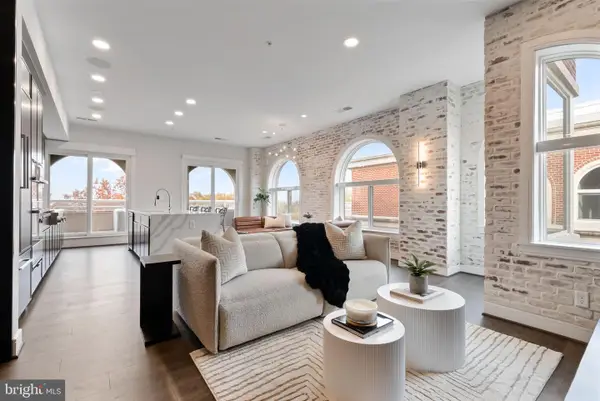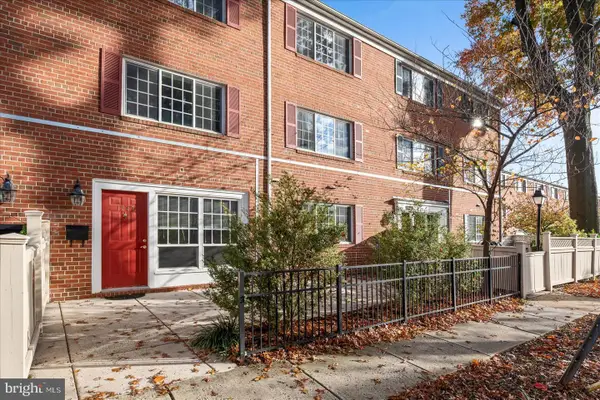5902 Mount Eagle Dr #203, Alexandria, VA 22303
Local realty services provided by:Better Homes and Gardens Real Estate GSA Realty
Listed by: charlene l schaper
Office: corcoran mcenearney
MLS#:VAFX2278582
Source:BRIGHTMLS
Price summary
- Price:$410,000
- Price per sq. ft.:$392.34
About this home
Welcome to Montebello, a gated community just south of Old Town w/free shuttle out the back gate to the Huntington Metro**Resort-style living with indoor & outdoor pools, tennis courts, fitness center, cafe & lounge, game rooms, convenience store & valet, bowling alley & walking trails and ample parking for guests** This spacious one bedroom plus roomy den with a large closet offers 1045 square feet of living space with French Doors leading to a 14' x 10' enclosed sunroom**Kitchen features granite counters and stainless appliances**Whirlpool washer/dryer and HVAC were all replaced just this year**The bedroom suite features two closets, one of which is a walk-in, and a remodeled walk-in shower** There is also an additional closet in the entry foyer and a remodeled powder room for your guests**An extra storage closet on the garage level conveys with the property**Conveniently located with easy access to Rt 1, 495, Old Town Alexandria and National Airport. Near the foot of the Woodrow Wilson Bridge and just across the river from National Harbor and MGM, this location is also within a reasonable commute to the Pentagon, Ft. Myer, Bolling AFB and Ft. Belvoir. It is also just a quick bike ride over to the Potomac River waterfront and the GW Parkway bike trail**
Contact an agent
Home facts
- Year built:1982
- Listing ID #:VAFX2278582
- Added:2 day(s) ago
- Updated:November 15, 2025 at 04:11 PM
Rooms and interior
- Bedrooms:1
- Total bathrooms:2
- Full bathrooms:1
- Half bathrooms:1
- Living area:1,045 sq. ft.
Heating and cooling
- Cooling:Central A/C, Heat Pump(s)
- Heating:Central, Electric, Forced Air, Heat Pump(s)
Structure and exterior
- Year built:1982
- Building area:1,045 sq. ft.
Schools
- High school:EDISON
- Middle school:TWAIN
- Elementary school:CAMERON
Utilities
- Water:Public
- Sewer:Public Sewer
Finances and disclosures
- Price:$410,000
- Price per sq. ft.:$392.34
- Tax amount:$4,562 (2025)
New listings near 5902 Mount Eagle Dr #203
- Open Sat, 11am to 1pmNew
 $625,000Active3 beds 4 baths1,927 sq. ft.
$625,000Active3 beds 4 baths1,927 sq. ft.9 Fendall Ave, ALEXANDRIA, VA 22304
MLS# VAAX2051360Listed by: LONG & FOSTER REAL ESTATE, INC. - New
 $515,000Active2 beds 2 baths1,309 sq. ft.
$515,000Active2 beds 2 baths1,309 sq. ft.203 Yoakum Pkwy #1807, ALEXANDRIA, VA 22304
MLS# VAAX2051600Listed by: HOMECOIN.COM - New
 $319,000Active2 beds 2 baths1,225 sq. ft.
$319,000Active2 beds 2 baths1,225 sq. ft.301 N Beauregard St #1605, ALEXANDRIA, VA 22312
MLS# VAAX2051722Listed by: COMPASS - Open Sat, 12 to 3pmNew
 $1,624,900Active3 beds 2 baths1,575 sq. ft.
$1,624,900Active3 beds 2 baths1,575 sq. ft.625 Slaters Ln #402, ALEXANDRIA, VA 22314
MLS# VAAX2051754Listed by: DOUGLAS ELLIMAN OF METRO DC, LLC - New
 $250,000Active2 beds 2 baths1,132 sq. ft.
$250,000Active2 beds 2 baths1,132 sq. ft.5340 Holmes Run Pkwy #1215, ALEXANDRIA, VA 22304
MLS# VAAX2051762Listed by: EXP REALTY, LLC - Open Sat, 1 to 3pmNew
 $360,000Active1 beds 1 baths1,070 sq. ft.
$360,000Active1 beds 1 baths1,070 sq. ft.1247 N Van Dorn St, ALEXANDRIA, VA 22304
MLS# VAAX2051766Listed by: EXP REALTY, LLC - New
 $222,000Active1 beds 1 baths567 sq. ft.
$222,000Active1 beds 1 baths567 sq. ft.2500 N Van Dorn St #1409, ALEXANDRIA, VA 22302
MLS# VAAX2051768Listed by: SAMSON PROPERTIES - Open Sun, 1 to 3pmNew
 $900,000Active3 beds 2 baths1,689 sq. ft.
$900,000Active3 beds 2 baths1,689 sq. ft.1104 Tuckahoe Ln, ALEXANDRIA, VA 22302
MLS# VAAX2051780Listed by: KELLER WILLIAMS REALTY - New
 $185,000Active1 beds 1 baths567 sq. ft.
$185,000Active1 beds 1 baths567 sq. ft.2500 N Van Dorn St #1119, ALEXANDRIA, VA 22302
MLS# VAAX2051794Listed by: BERKSHIRE HATHAWAY HOMESERVICES PENFED REALTY - New
 $399,999Active1 beds 1 baths720 sq. ft.
$399,999Active1 beds 1 baths720 sq. ft.1023 N Royal St #214, ALEXANDRIA, VA 22314
MLS# VAAX2051796Listed by: COMPASS
