- BHGRE®
- Virginia
- Alexandria
- 5902 Mount Eagle Dr #403
5902 Mount Eagle Dr #403, Alexandria, VA 22303
Local realty services provided by:Better Homes and Gardens Real Estate GSA Realty
5902 Mount Eagle Dr #403,Alexandria, VA 22303
$274,900
- 2 Beds
- 2 Baths
- 1,045 sq. ft.
- Condominium
- Pending
Listed by: abuzar waleed
Office: re/max galaxy
MLS#:VAFX2264504
Source:BRIGHTMLS
Price summary
- Price:$274,900
- Price per sq. ft.:$263.06
About this home
Enjoy resort-style living at Montebello in this charming condo that blends comfort, convenience, and modern updates. The highlight is the enclosed balcony with three sets of sliding glass doors showcasing panoramic views and breathtaking sunsets—an ideal retreat year-round that flows seamlessly into the living room, enhancing natural light. Inside, laminate flooring adds warmth and style, the dining area connects easily to the living room and updated kitchen with granite countertops, and an in-unit washer and dryer provide added convenience. Storage is plentiful, with ample closets including a spacious walk-in in the primary suite, which also features a full bath with step-in shower. The second bedroom, ideal as a den or home office, includes French doors and a window overlooking the enclosed balcony, and a private storage unit offers additional space. Montebello is renowned for its vibrant community, financial stability, and unmatched amenities including complimentary weekday shuttle service to Metro and shops, indoor and outdoor pools, tennis, pickleball, basketball, bowling, scenic walking trails, dog park, grilling areas, full-service restaurant with delivery and outdoor deck, convenience store, fitness center, game room, library, hobby and party rooms, upscale hair salon, and 24-hour security in a smoke-free environment. This unit boasts a prime location just steps from the Village Green, newly upgraded tot lot, EV charging stations, and the renovated community center, with easy access to Huntington Metro, North Kings Highway shops, Old Town Alexandria, the Beltway, and the Woodrow Wilson Bridge, making Montebello a truly unique oasis in Northern Virginia
Contact an agent
Home facts
- Year built:1982
- Listing ID #:VAFX2264504
- Added:142 day(s) ago
- Updated:January 31, 2026 at 08:57 AM
Rooms and interior
- Bedrooms:2
- Total bathrooms:2
- Full bathrooms:1
- Half bathrooms:1
- Living area:1,045 sq. ft.
Heating and cooling
- Cooling:Central A/C
- Heating:Electric, Heat Pump(s)
Structure and exterior
- Year built:1982
- Building area:1,045 sq. ft.
Utilities
- Water:Public
- Sewer:Public Sewer
Finances and disclosures
- Price:$274,900
- Price per sq. ft.:$263.06
- Tax amount:$4,184 (2025)
New listings near 5902 Mount Eagle Dr #403
- Open Sat, 12 to 2pmNew
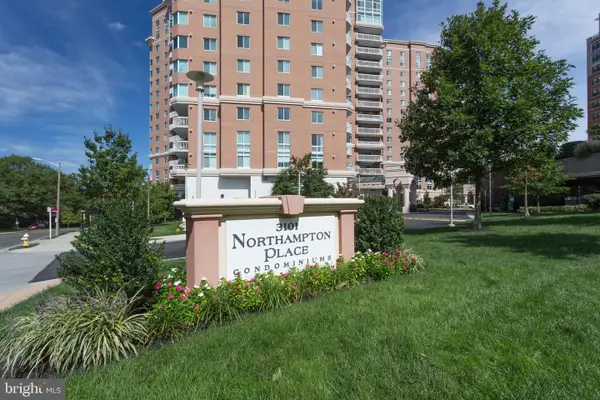 $485,000Active2 beds 2 baths1,096 sq. ft.
$485,000Active2 beds 2 baths1,096 sq. ft.3101 N Hampton Dr #718, ALEXANDRIA, VA 22302
MLS# VAAX2053638Listed by: PEARSON SMITH REALTY, LLC - Coming Soon
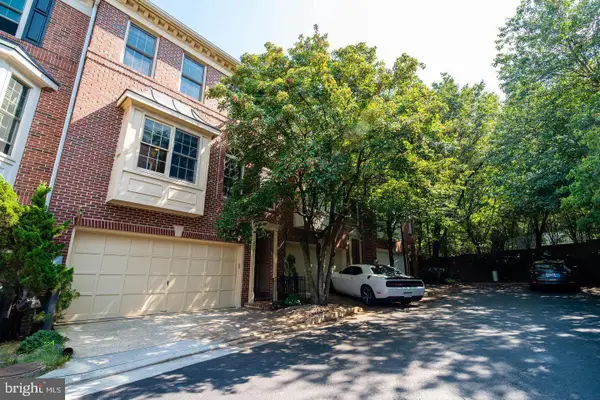 $1,000,000Coming Soon3 beds 4 baths
$1,000,000Coming Soon3 beds 4 baths2505 Gadsby Pl, ALEXANDRIA, VA 22311
MLS# VAAX2053516Listed by: COMPASS - New
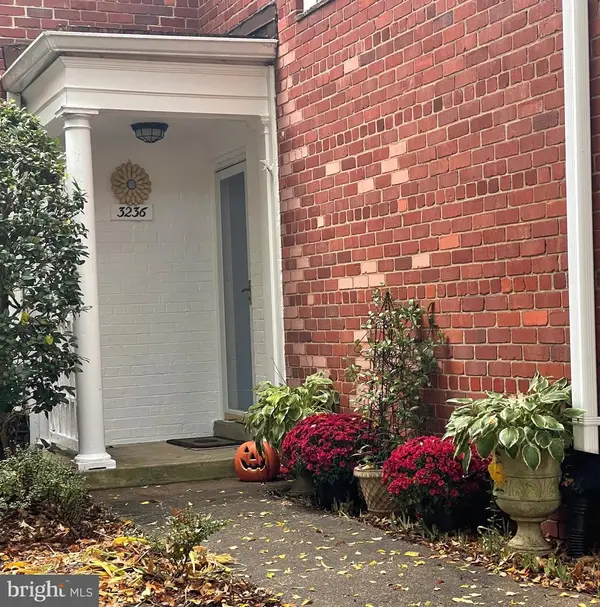 $350,000Active1 beds 1 baths760 sq. ft.
$350,000Active1 beds 1 baths760 sq. ft.3236 Valley Dr #3236, ALEXANDRIA, VA 22302
MLS# VAAX2053576Listed by: WEICHERT, REALTORS - New
 $344,900Active2 beds 2 baths938 sq. ft.
$344,900Active2 beds 2 baths938 sq. ft.49 Skyhill Rd #201, ALEXANDRIA, VA 22314
MLS# VAAX2053622Listed by: SERVICE FIRST REALTY CORP - New
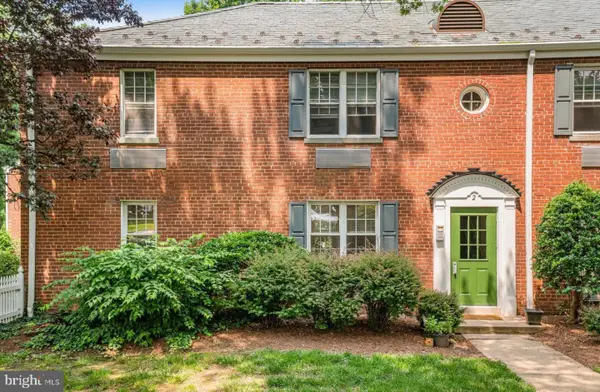 $345,000Active2 beds 1 baths850 sq. ft.
$345,000Active2 beds 1 baths850 sq. ft.2 Auburn Ct #b, ALEXANDRIA, VA 22305
MLS# VAAX2053620Listed by: SERHANT - Coming Soon
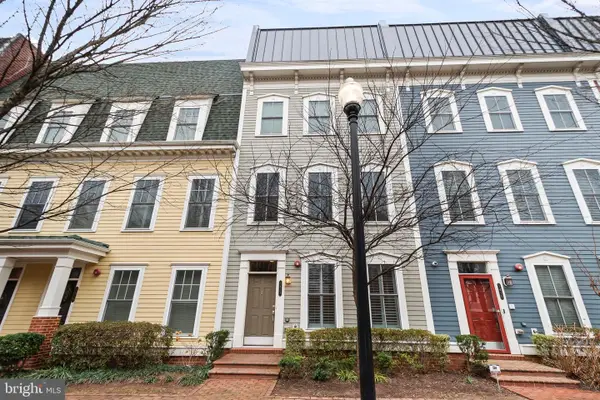 $1,200,000Coming Soon3 beds 5 baths
$1,200,000Coming Soon3 beds 5 baths1417 Van Valkenburgh Ln, ALEXANDRIA, VA 22301
MLS# VAAX2053420Listed by: SAMSON PROPERTIES - Coming Soon
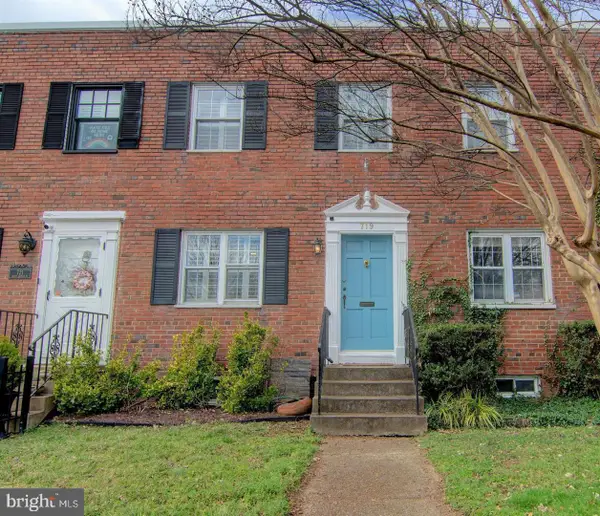 $799,900Coming Soon2 beds 2 baths
$799,900Coming Soon2 beds 2 baths719 S Alfred St, ALEXANDRIA, VA 22314
MLS# VAAX2053564Listed by: CENTURY 21 REDWOOD REALTY - New
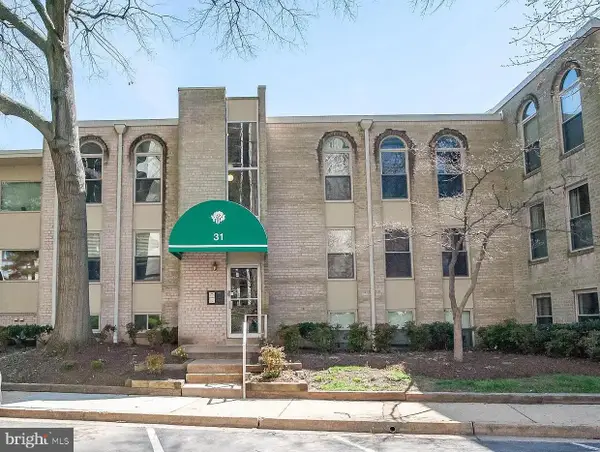 $210,000Active1 beds 1 baths761 sq. ft.
$210,000Active1 beds 1 baths761 sq. ft.31 Canterbury Sq #301, ALEXANDRIA, VA 22304
MLS# VAAX2053614Listed by: NBI REALTY, LLC - Coming Soon
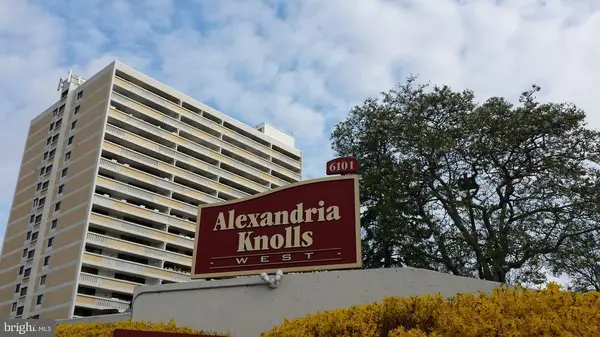 $424,500Coming Soon2 beds 2 baths
$424,500Coming Soon2 beds 2 baths6101 Edsall Rd #1704, ALEXANDRIA, VA 22304
MLS# VAAX2053618Listed by: HOUWZER, LLC - New
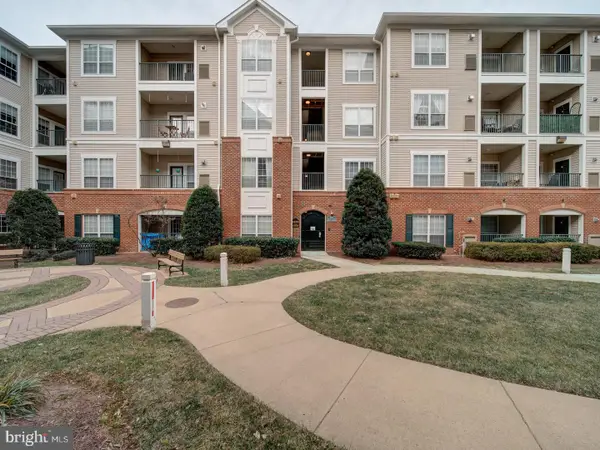 $250,000Active1 beds 1 baths600 sq. ft.
$250,000Active1 beds 1 baths600 sq. ft.4850 Eisenhower Ave #218, ALEXANDRIA, VA 22304
MLS# VAAX2053522Listed by: APEX HOME REALTY

