5903 Mount Eagle Dr #203, Alexandria, VA 22303
Local realty services provided by:Better Homes and Gardens Real Estate GSA Realty
5903 Mount Eagle Dr #203,Alexandria, VA 22303
$450,000
- 1 Beds
- 2 Baths
- 1,045 sq. ft.
- Condominium
- Active
Listed by: lois m delaney
Office: montebello marketing, inc.
MLS#:VAFX2277464
Source:BRIGHTMLS
Price summary
- Price:$450,000
- Price per sq. ft.:$430.62
About this home
Welcome to Unit #203 in the coveted Montebello condominium community. This beautifully maintained 1-bedroom + den, 1.5-bath offers 1,045 square feet of open-concept living, plus a spectacular glass-enclosed sunroom showcasing sweeping views. This condo exudes ambience with a bright and airy design enhanced by hand laid-luxury flooring, a calming color scheme, fine millwork and modern lighting elements.
Spacious living room opens to the four-season atrium--perfect for relaxing or entertaining. Flexible den with window, closet and built-in shelving. Elegant dining room with decorative moldings,, canndelier- fusion cabinetry, designer backsplash and quality appliances. Tranquil primary suite with chic ceiling fan and cedar-lined closets. Luxurious bath boasts frameless ultra shower with multiple heads and sumptuous jetted tub. In unit stackable washer/dryer and powder room updated to perfection.
Upscale lobby and recently renovated community center. On-site cafe, salon, convenience store and bar/lounge. Serene nature trails and well-kept common grounds. Easy access to Huntington Metro Station ,Old Town's vibrant Waterfront District, a thriving community that offers timeless comfort and modern amenities --Welcome home!
Contact an agent
Home facts
- Year built:1984
- Listing ID #:VAFX2277464
- Added:55 day(s) ago
- Updated:December 31, 2025 at 02:46 PM
Rooms and interior
- Bedrooms:1
- Total bathrooms:2
- Full bathrooms:1
- Half bathrooms:1
- Living area:1,045 sq. ft.
Heating and cooling
- Cooling:Ceiling Fan(s), Central A/C
- Heating:Central, Electric, Heat Pump(s)
Structure and exterior
- Year built:1984
- Building area:1,045 sq. ft.
Schools
- High school:EDISON
- Middle school:TWAIN
- Elementary school:CAMERON
Utilities
- Water:Public
- Sewer:Public Sewer
Finances and disclosures
- Price:$450,000
- Price per sq. ft.:$430.62
- Tax amount:$4,778 (2025)
New listings near 5903 Mount Eagle Dr #203
- Coming Soon
 $650,000Coming Soon3 beds 3 baths
$650,000Coming Soon3 beds 3 baths3945 Old Dominion Blvd, ALEXANDRIA, VA 22305
MLS# VAAX2052758Listed by: SAMSON PROPERTIES - Coming Soon
 $614,900Coming Soon3 beds 2 baths
$614,900Coming Soon3 beds 2 baths44 Dale St, ALEXANDRIA, VA 22305
MLS# VAAX2052622Listed by: RE/MAX ALLEGIANCE - New
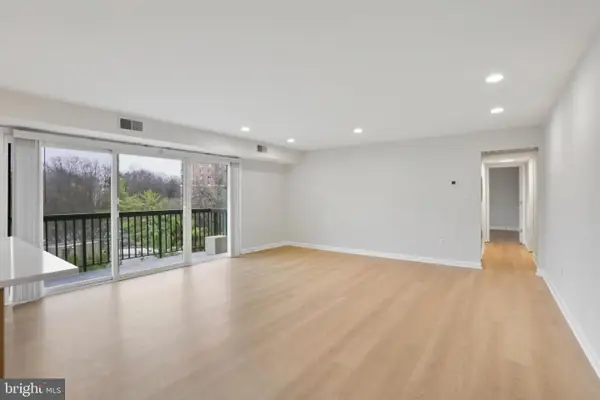 $350,000Active2 beds 1 baths930 sq. ft.
$350,000Active2 beds 1 baths930 sq. ft.3200 S 28th St #403, ALEXANDRIA, VA 22302
MLS# VAAX2052702Listed by: PEARSON SMITH REALTY, LLC - Coming Soon
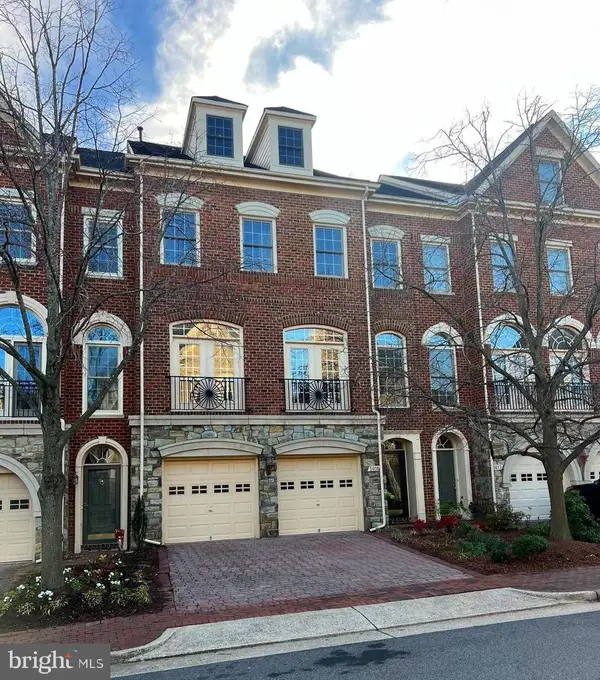 $1,175,000Coming Soon5 beds 5 baths
$1,175,000Coming Soon5 beds 5 baths5010 John Ticer Dr, ALEXANDRIA, VA 22304
MLS# VAAX2052296Listed by: SAMSON PROPERTIES - New
 $1,136,687Active3 beds 4 baths1,950 sq. ft.
$1,136,687Active3 beds 4 baths1,950 sq. ft.402 Swann Ave, ALEXANDRIA, VA 22301
MLS# VAAX2052708Listed by: MONUMENT SOTHEBY'S INTERNATIONAL REALTY - Coming SoonOpen Sun, 1 to 3pm
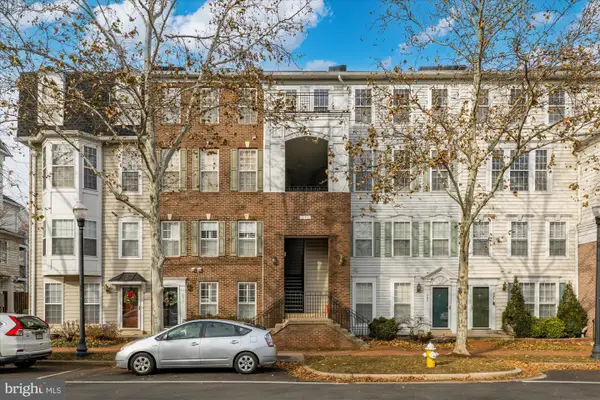 $625,000Coming Soon3 beds 3 baths
$625,000Coming Soon3 beds 3 baths291 Cameron Station Blvd #102, ALEXANDRIA, VA 22304
MLS# VAAX2050558Listed by: COMPASS - Coming Soon
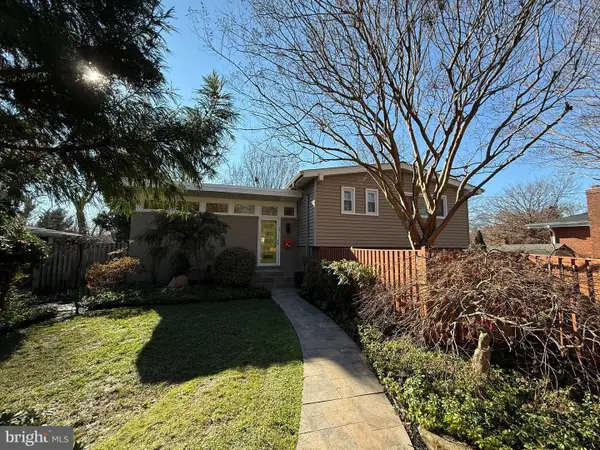 $835,000Coming Soon3 beds 3 baths
$835,000Coming Soon3 beds 3 baths5004 Regency Pl, ALEXANDRIA, VA 22304
MLS# VAAX2052664Listed by: MOVE4FREE REALTY, LLC - New
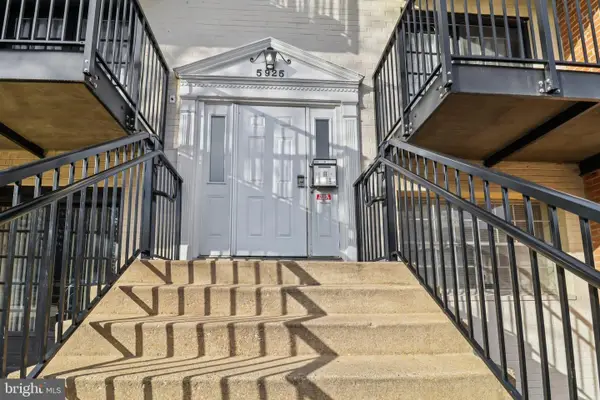 $259,900Active2 beds 1 baths925 sq. ft.
$259,900Active2 beds 1 baths925 sq. ft.5925 Quantrell Ave #104, ALEXANDRIA, VA 22312
MLS# VAAX2052684Listed by: REAL BROKER, LLC - Coming Soon
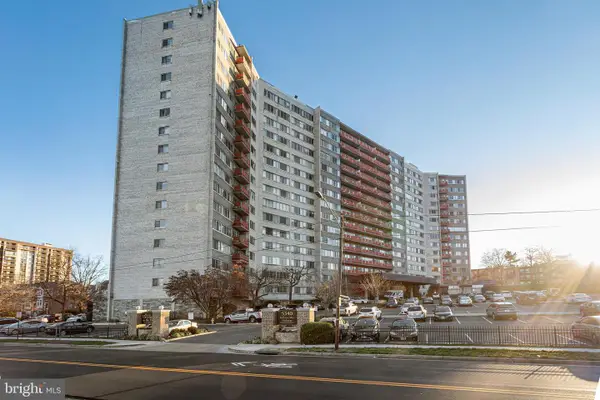 $195,000Coming Soon1 beds 1 baths
$195,000Coming Soon1 beds 1 baths5340 Holmes Run Pkwy #1212, ALEXANDRIA, VA 22304
MLS# VAAX2052686Listed by: MCWILLIAMS/BALLARD, INC. - New
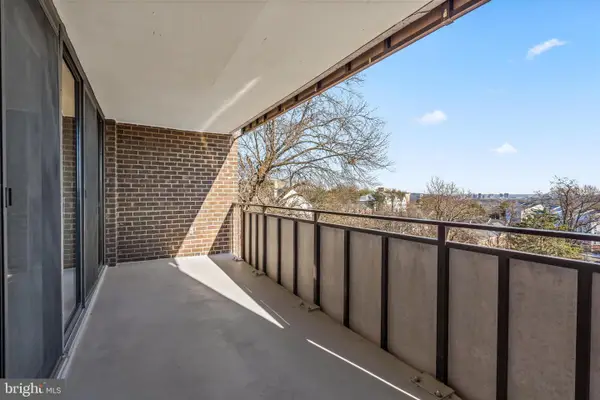 $260,000Active1 beds 2 baths1,087 sq. ft.
$260,000Active1 beds 2 baths1,087 sq. ft.250 S Reynolds St #411, ALEXANDRIA, VA 22304
MLS# VAAX2052478Listed by: TTR SOTHEBY'S INTERNATIONAL REALTY
