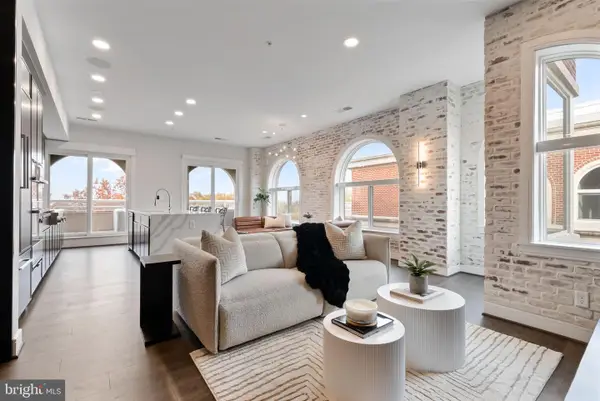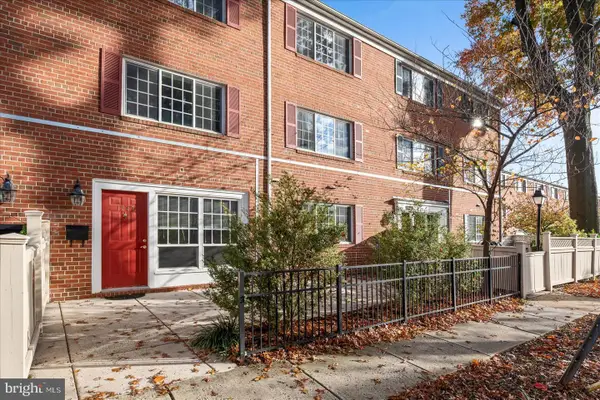5924 Jane Way, Alexandria, VA 22310
Local realty services provided by:Better Homes and Gardens Real Estate Reserve
Listed by: jon p blankenship
Office: pearson smith realty, llc.
MLS#:VAFX2269702
Source:BRIGHTMLS
Price summary
- Price:$989,999
- Price per sq. ft.:$334.46
About this home
Welcome to 5924 Jane Way in Alexandria, a beautifully renovated 5 bedroom, 2.5 bath home offering 2,757 square feet of modern living space with a 2-car attached carport. Inside, you’ll find a brand-new kitchen with luxury stainless steel appliances, sleek white cabinetry, countertops, and backsplash, along with fully renovated bathrooms, new flooring, and updated fixtures throughout. The main level features a spacious living room, dining room, den/study area, kitchen, and laundry room, while the upper level boasts a primary suite with a walk-in closet and attached luxury bath plus four additional bedrooms and another full bath. Outside, enjoy the extensive hardscaping, a private patio area, and a separately fenced in-ground pool, perfect for entertaining or relaxing. Conveniently located near Old Town Alexandria, Huntley Meadows Park, and major commuter routes, this home combines luxury living with easy access to the best of Northern Virginia. Listing agent is owner.
Contact an agent
Home facts
- Year built:1965
- Listing ID #:VAFX2269702
- Added:49 day(s) ago
- Updated:November 15, 2025 at 09:07 AM
Rooms and interior
- Bedrooms:5
- Total bathrooms:3
- Full bathrooms:2
- Half bathrooms:1
- Living area:2,960 sq. ft.
Heating and cooling
- Cooling:Heat Pump(s)
- Heating:Electric, Forced Air
Structure and exterior
- Roof:Architectural Shingle
- Year built:1965
- Building area:2,960 sq. ft.
- Lot area:0.46 Acres
Schools
- High school:EDISON
- Middle school:TWAIN
- Elementary school:BUSH HILL
Utilities
- Water:Public
- Sewer:Public Sewer
Finances and disclosures
- Price:$989,999
- Price per sq. ft.:$334.46
- Tax amount:$9,669 (2025)
New listings near 5924 Jane Way
- Open Sat, 11am to 1pmNew
 $625,000Active3 beds 4 baths1,927 sq. ft.
$625,000Active3 beds 4 baths1,927 sq. ft.9 Fendall Ave, ALEXANDRIA, VA 22304
MLS# VAAX2051360Listed by: LONG & FOSTER REAL ESTATE, INC. - New
 $515,000Active2 beds 2 baths1,309 sq. ft.
$515,000Active2 beds 2 baths1,309 sq. ft.203 Yoakum Pkwy #1807, ALEXANDRIA, VA 22304
MLS# VAAX2051600Listed by: HOMECOIN.COM - New
 $319,000Active2 beds 2 baths1,225 sq. ft.
$319,000Active2 beds 2 baths1,225 sq. ft.301 N Beauregard St #1605, ALEXANDRIA, VA 22312
MLS# VAAX2051722Listed by: COMPASS - Open Sat, 12 to 3pmNew
 $1,624,900Active3 beds 2 baths1,575 sq. ft.
$1,624,900Active3 beds 2 baths1,575 sq. ft.625 Slaters Ln #402, ALEXANDRIA, VA 22314
MLS# VAAX2051754Listed by: DOUGLAS ELLIMAN OF METRO DC, LLC - New
 $250,000Active2 beds 2 baths1,132 sq. ft.
$250,000Active2 beds 2 baths1,132 sq. ft.5340 Holmes Run Pkwy #1215, ALEXANDRIA, VA 22304
MLS# VAAX2051762Listed by: EXP REALTY, LLC - Open Sat, 1 to 3pmNew
 $360,000Active1 beds 1 baths1,070 sq. ft.
$360,000Active1 beds 1 baths1,070 sq. ft.1247 N Van Dorn St, ALEXANDRIA, VA 22304
MLS# VAAX2051766Listed by: EXP REALTY, LLC - New
 $222,000Active1 beds 1 baths567 sq. ft.
$222,000Active1 beds 1 baths567 sq. ft.2500 N Van Dorn St #1409, ALEXANDRIA, VA 22302
MLS# VAAX2051768Listed by: SAMSON PROPERTIES - Open Sun, 1 to 3pmNew
 $900,000Active3 beds 2 baths1,689 sq. ft.
$900,000Active3 beds 2 baths1,689 sq. ft.1104 Tuckahoe Ln, ALEXANDRIA, VA 22302
MLS# VAAX2051780Listed by: KELLER WILLIAMS REALTY - New
 $185,000Active1 beds 1 baths567 sq. ft.
$185,000Active1 beds 1 baths567 sq. ft.2500 N Van Dorn St #1119, ALEXANDRIA, VA 22302
MLS# VAAX2051794Listed by: BERKSHIRE HATHAWAY HOMESERVICES PENFED REALTY - New
 $399,999Active1 beds 1 baths720 sq. ft.
$399,999Active1 beds 1 baths720 sq. ft.1023 N Royal St #214, ALEXANDRIA, VA 22314
MLS# VAAX2051796Listed by: COMPASS
