5975 Wescott Hills Way, Alexandria, VA 22315
Local realty services provided by:Better Homes and Gardens Real Estate Maturo
Upcoming open houses
- Sun, Nov 0201:00 pm - 03:00 pm
Listed by:sue g smith
Office:compass
MLS#:VAFX2275126
Source:BRIGHTMLS
Price summary
- Price:$730,000
- Price per sq. ft.:$257.04
- Monthly HOA dues:$126
About this home
Your Home For The Holidays!
Welcome to 5975 Wescott Hills Way — A Designer Townhome in the Heart of Kingstowne!
Nestled in the highly sought-after Kingstowne community of Alexandria, this meticulously maintained and extensively upgraded townhome blends timeless style with modern convenience. With over $300,000 in thoughtful improvements, every space has been reimagined for beauty, comfort, and function—making this home truly move-in ready and one of a kind.
Step inside and be captivated by the designer kitchen by Vienna Kitchens, showcasing custom cabinetry, premium KitchenAid stainless steel appliances, a separate stainless freezer, recessed lighting, and a custom dining table—a true centerpiece for entertaining and daily living. The main level features hand-sanded hardwood flooring and staircases, creating a seamless flow of warmth and sophistication throughout.
Enjoy peace of mind with numerous upgrades including updated windows, a Carrier dual-fuel hybrid HVAC system (2020), and a new water heater (2025)—ensuring energy efficiency and comfort all year long. The upper and lower levels feature plush, high-end carpeting, adding both luxury and coziness.
Upstairs, the spacious primary suite impresses with vaulted ceilings, a luxurious full bath, ample closet space, and even a second washer and dryer set for added convenience. Two additional bedrooms and a full bath complete the upper level.
The versatile lower level offers incredible flexibility—featuring a home office or optional 4th bedroom with a custom-built queen-size Murphy bed (conveys), a full bath, recreation room with an electric fireplace (gas line also available), four built-in storage closets, and a fully equipped kitchenette with stove, refrigerator, dishwasher, and microwave—perfect for guests, in-laws, or an au pair suite.
Step outside to your private, fenced backyard oasis, complete with a paver patio, dual lighted storage sheds, raised garden beds, and newly installed fencing—ideal for relaxing or entertaining under the stars.
Additional features include two assigned parking spaces (#53 & #54) conveniently located right in front of the home and access to Kingstowne’s resort-style amenities—walking trails, pools, fitness centers, playgrounds, and more.
As a unique artistic touch, the foyer features an original Zuber-style mural by a talented local artist—a stunning conversation piece. Should the new owners prefer, the seller will remove it prior to settlement.
Perfectly located within 5 miles of I-495 for an easy commute, and just minutes to shopping, dining, and coffee shops, this home combines elegance, practicality, and location like few others can.
Fall in love with every detail, and experience the exceptional quality, care, and craftsmanship that make this property a standout in one of Northern Virginia’s most desirable communities.
5975 Wescott Hills Way — where comfort meets sophistication in the heart of Kingstowne.
Contact an agent
Home facts
- Year built:1992
- Listing ID #:VAFX2275126
- Added:16 day(s) ago
- Updated:November 02, 2025 at 02:45 PM
Rooms and interior
- Bedrooms:3
- Total bathrooms:4
- Full bathrooms:3
- Half bathrooms:1
- Living area:2,840 sq. ft.
Heating and cooling
- Cooling:Ceiling Fan(s), Central A/C, Heat Pump(s)
- Heating:Forced Air, Humidifier, Natural Gas
Structure and exterior
- Roof:Architectural Shingle
- Year built:1992
- Building area:2,840 sq. ft.
- Lot area:0.04 Acres
Schools
- High school:HAYFIELD
- Middle school:HAYFIELD SECONDARY SCHOOL
- Elementary school:HAYFIELD
Utilities
- Water:Public
- Sewer:Public Sewer
Finances and disclosures
- Price:$730,000
- Price per sq. ft.:$257.04
- Tax amount:$7,284 (2025)
New listings near 5975 Wescott Hills Way
- Coming Soon
 $689,000Coming Soon3 beds 4 baths
$689,000Coming Soon3 beds 4 baths5004 Heritage Ln, ALEXANDRIA, VA 22311
MLS# VAAX2051316Listed by: KELLER WILLIAMS CAPITAL PROPERTIES - Coming Soon
 $1,590,000Coming Soon3 beds 2 baths
$1,590,000Coming Soon3 beds 2 baths400 Madison St #1008, ALEXANDRIA, VA 22314
MLS# VAAX2051438Listed by: COMPASS - Open Sun, 1 to 4pmNew
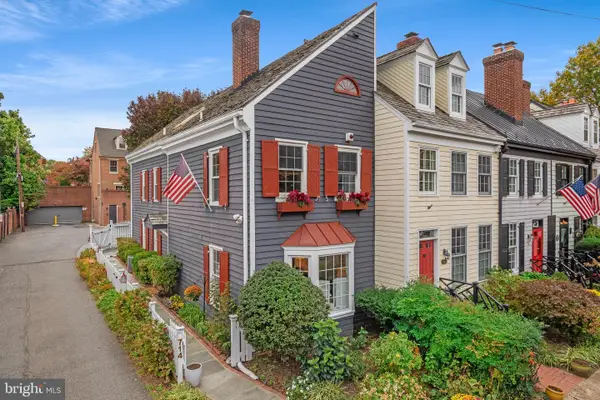 $1,295,000Active3 beds 3 baths1,863 sq. ft.
$1,295,000Active3 beds 3 baths1,863 sq. ft.714 Gibbon St, ALEXANDRIA, VA 22314
MLS# VAAX2051422Listed by: KW METRO CENTER - New
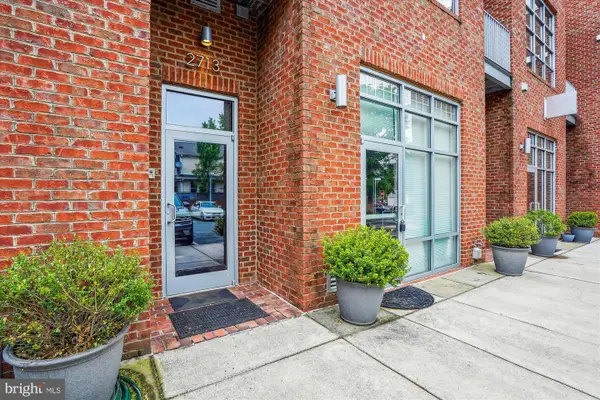 $1,070,000Active2 beds 2 baths1,640 sq. ft.
$1,070,000Active2 beds 2 baths1,640 sq. ft.2713 Mount Vernon Ave, ALEXANDRIA, VA 22301
MLS# VAAX2048266Listed by: CORCORAN MCENEARNEY - New
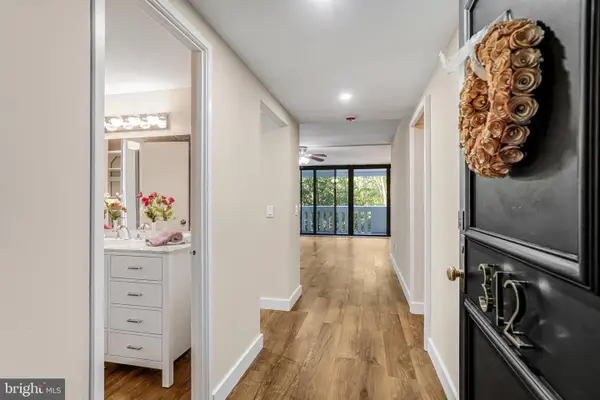 $380,000Active2 beds 2 baths1,405 sq. ft.
$380,000Active2 beds 2 baths1,405 sq. ft.6101 Edsall Rd #312, ALEXANDRIA, VA 22304
MLS# VAAX2051348Listed by: RE/MAX REALTY GROUP - New
 $379,900Active2 beds 1 baths970 sq. ft.
$379,900Active2 beds 1 baths970 sq. ft.13 Auburn Ct #d, ALEXANDRIA, VA 22305
MLS# VAAX2051278Listed by: LONG & FOSTER REAL ESTATE, INC. - Open Sun, 12 to 2pmNew
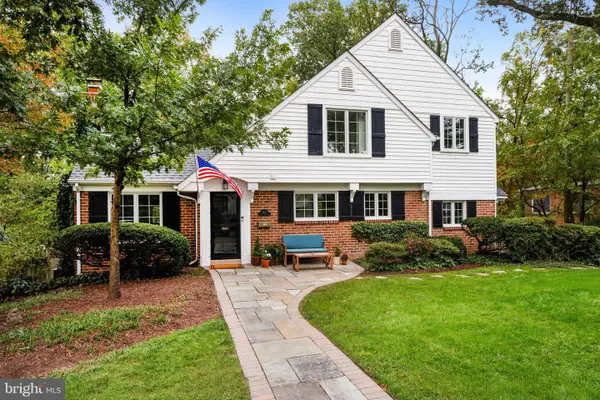 $1,750,000Active4 beds 3 baths2,731 sq. ft.
$1,750,000Active4 beds 3 baths2,731 sq. ft.3203 Circle Hill Rd, ALEXANDRIA, VA 22305
MLS# VAAX2051364Listed by: COMPASS - New
 $308,000Active2 beds 2 baths1,018 sq. ft.
$308,000Active2 beds 2 baths1,018 sq. ft.5911 Edsall Rd #912, ALEXANDRIA, VA 22304
MLS# VAAX2051392Listed by: KW UNITED - Coming SoonOpen Sat, 2 to 4pm
 $439,000Coming Soon2 beds 1 baths
$439,000Coming Soon2 beds 1 baths3606 Greenway Pl, ALEXANDRIA, VA 22302
MLS# VAAX2051258Listed by: KW UNITED - New
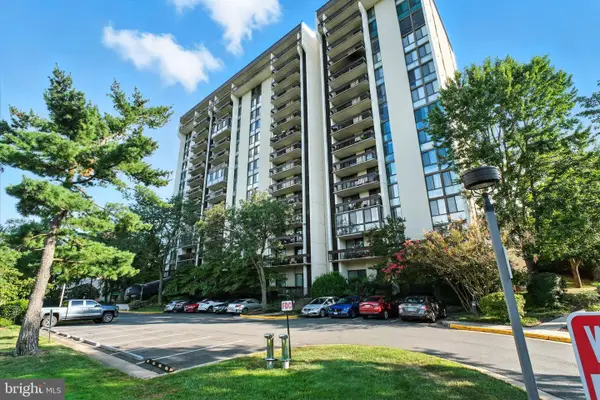 $279,900Active1 beds 1 baths815 sq. ft.
$279,900Active1 beds 1 baths815 sq. ft.5300 Holmes Run Pkwy #1210, ALEXANDRIA, VA 22304
MLS# VAAX2051370Listed by: COMPASS
