6010 Ashby Heights Cir, ALEXANDRIA, VA 22315
Local realty services provided by:Better Homes and Gardens Real Estate Murphy & Co.

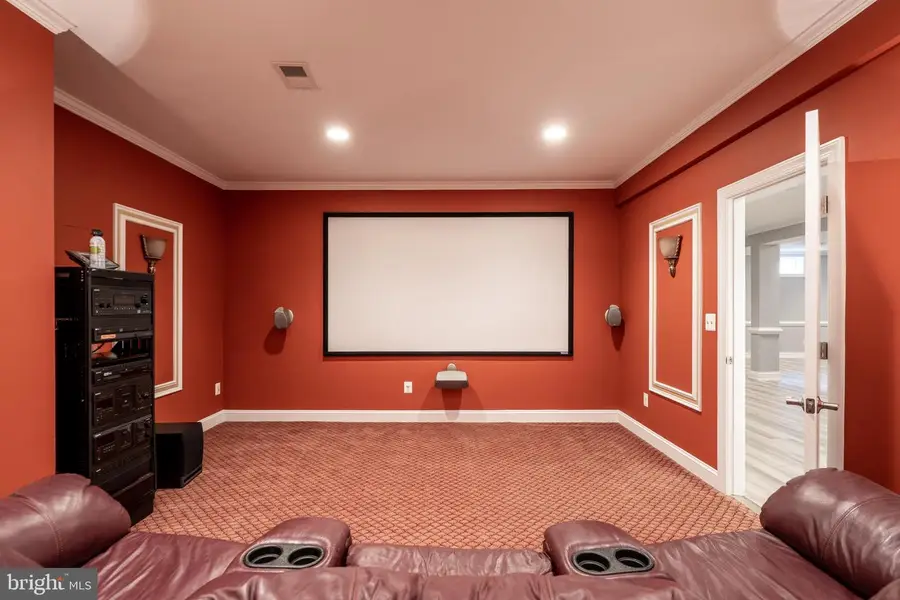
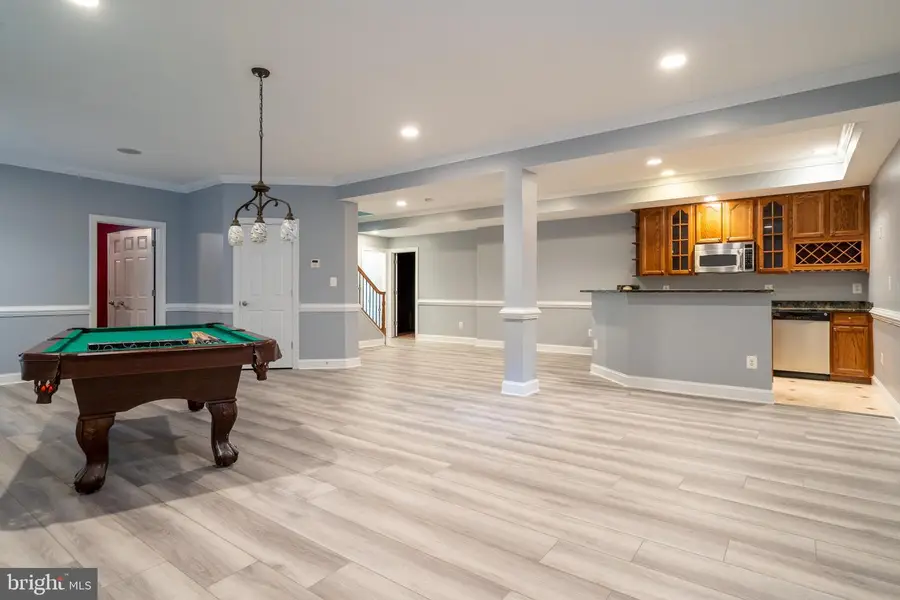
6010 Ashby Heights Cir,ALEXANDRIA, VA 22315
$1,224,900
- 5 Beds
- 5 Baths
- 4,992 sq. ft.
- Single family
- Active
Listed by:cherif t memene
Office:spring hill real estate, llc.
MLS#:VAFX2254336
Source:BRIGHTMLS
Price summary
- Price:$1,224,900
- Price per sq. ft.:$245.37
- Monthly HOA dues:$107
About this home
Welcome to this luxury 5BR/4.5BA, 2 CAR Garage single family home with a fully finished basement including media room, and full wet bar. Plenty of room for everyone with over 4800 finished square feet of living space over 3 levels. Enter the house at the main entrance with large welcoming foyer with beautiful premium Porcelain tiles and formal living and dining room. The main level features include the incredible openness of the foyer area that leads to 2 columns separating the foyer and the living room, the living room and dining room. The open feeling continues to a cozy great family room with fireplace, a private office with a French door, the chef will appreciate the large Gourmet kitchen with beautiful Custom Cabinetry, including a Gas Cooktop, Double Wall Oven, huge custom center island with Granite all around including Brazilian Cherry hardwood floors. There is a welcoming large deck facing Telegraph Road. On the upper floor, you’ll find a large Owner’s Suite with HIS and HERS Walk-In Closets, a seating area with a Fireplace. The Owner’s Bath includes a large Jacuzzi jetted Tub, Separate glass enclosed Shower and Dual Sink Vanities. This upper level also has three additional large bedrooms and two full bathrooms, two connected by a jack and jill bathroom and then another hall bathroom in the hallway, and a private living space. The fully finished walkup basement has 9’ ceilings, Media/Theatre Room with custom built-in wall surround sound speakers and 120’’ projector screen, Huge Rec Room, a full wet bar with wine cooler, dishwasher, microwave and a large granite countertop, Specious Bedroom with Full Bath. This home is sited in a prime location, in a small quiet enclave of homes, and is only minutes from all major commuter routes, Metro, always popular Wegmans, Fort Belvoir, Kingstowne, walking distance to the schools and the new Amazon Fresh store. Other features include: 2-zone HVAC system (New), 2-fireplace, security system and the tasteful light fixtures and audio speakers, pool table, gym equipment, Media Room equipment and furniture.
Contact an agent
Home facts
- Year built:2005
- Listing Id #:VAFX2254336
- Added:36 day(s) ago
- Updated:August 18, 2025 at 05:13 PM
Rooms and interior
- Bedrooms:5
- Total bathrooms:5
- Full bathrooms:4
- Half bathrooms:1
- Living area:4,992 sq. ft.
Heating and cooling
- Cooling:Central A/C
- Heating:Forced Air, Natural Gas
Structure and exterior
- Roof:Asphalt
- Year built:2005
- Building area:4,992 sq. ft.
- Lot area:0.19 Acres
Utilities
- Water:Public
- Sewer:Public Sewer
Finances and disclosures
- Price:$1,224,900
- Price per sq. ft.:$245.37
- Tax amount:$12,666 (2025)
New listings near 6010 Ashby Heights Cir
- Coming Soon
 $875,000Coming Soon3 beds 4 baths
$875,000Coming Soon3 beds 4 baths3817 Charles Ave, ALEXANDRIA, VA 22305
MLS# VAAX2048232Listed by: SAMSON PROPERTIES - Coming SoonOpen Sun, 1 to 4pm
 $765,000Coming Soon3 beds 3 baths
$765,000Coming Soon3 beds 3 baths4659 Lambert Dr, ALEXANDRIA, VA 22311
MLS# VAAX2048692Listed by: RE/MAX GATEWAY, LLC - Coming Soon
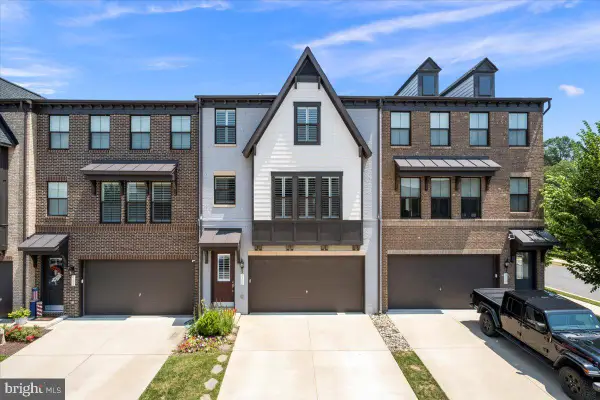 $885,000Coming Soon4 beds 4 baths
$885,000Coming Soon4 beds 4 baths8125 Bock Farm Pl, ALEXANDRIA, VA 22306
MLS# VAFX2262346Listed by: LONG & FOSTER REAL ESTATE, INC. - Coming Soon
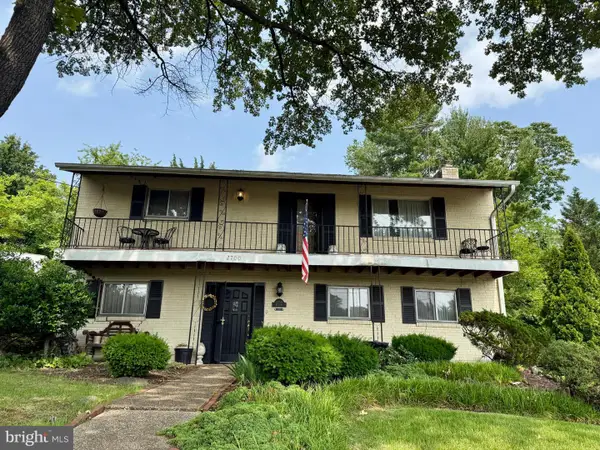 $775,000Coming Soon4 beds 2 baths
$775,000Coming Soon4 beds 2 baths2700 Bryan Pl, ALEXANDRIA, VA 22302
MLS# VAAX2048760Listed by: CENTURY 21 NEW MILLENNIUM - Coming Soon
 $780,000Coming Soon-- beds -- baths
$780,000Coming Soon-- beds -- baths6169 Cinnamon Ct, ALEXANDRIA, VA 22310
MLS# VAFX2260924Listed by: JOBIN REALTY 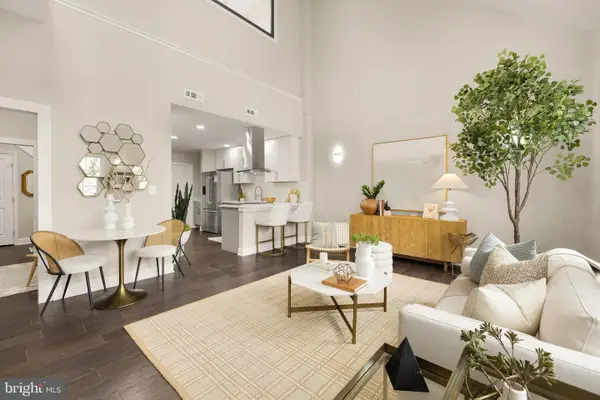 $1,199,900Active3 beds 2 baths1,200 sq. ft.
$1,199,900Active3 beds 2 baths1,200 sq. ft.1225 King St #300, ALEXANDRIA, VA 22314
MLS# VAAX2048434Listed by: MCWILLIAMS/BALLARD INC. $699,900Active1 beds 1 baths800 sq. ft.
$699,900Active1 beds 1 baths800 sq. ft.1225 King St #200, ALEXANDRIA, VA 22314
MLS# VAAX2048438Listed by: MCWILLIAMS/BALLARD INC.- Coming Soon
 $1,275,000Coming Soon5 beds 5 baths
$1,275,000Coming Soon5 beds 5 baths3905 Cook St, ALEXANDRIA, VA 22311
MLS# VAFX2259362Listed by: KELLER WILLIAMS REALTY - Open Thu, 4:30 to 6:30pmNew
 $394,999Active2 beds 2 baths962 sq. ft.
$394,999Active2 beds 2 baths962 sq. ft.4560 Strutfield Ln #1203, ALEXANDRIA, VA 22311
MLS# VAAX2048746Listed by: SAMSON PROPERTIES - Coming Soon
 $2,400,000Coming Soon4 beds 5 baths
$2,400,000Coming Soon4 beds 5 baths115 N West St, ALEXANDRIA, VA 22314
MLS# VAAX2048550Listed by: RE/MAX EXECUTIVES
