6022-b Curtier Dr #b, Alexandria, VA 22310
Local realty services provided by:Better Homes and Gardens Real Estate Valley Partners
Listed by:renee s mumford
Office:key home sales and management
MLS#:VAFX2263852
Source:BRIGHTMLS
Price summary
- Price:$425,000
- Price per sq. ft.:$388.13
About this home
Welcome home to this beautifully updated 2-bedroom, 2-bath condo offering comfort, style, and convenience. Freshly painted throughout with brand new carpet, this light-filled home is move-in ready.
The spacious family room opens to a private patio, perfect for morning coffee or evening relaxation. A modern open layout flows seamlessly to the dining area and kitchen, creating the perfect space for entertaining.
Upstairs, a versatile loft overlooks the main living area—ideal for a home office, workout space, or cozy retreat. The primary suite features a full bath, while the second bedroom and bath provide ample space for family or guests.
Additional highlights include an attached garage for parking or storage, and a highly desirable 2nd-floor location for extra privacy and quiet living.
This gem combines comfort and functionality, with everything you need just minutes away—shopping, dining, and commuter routes. Community amenities are second to none, offering a pool, tennis courts, fitness center, clubhouse, and picnic areas. Ideally located just minutes from shopping, dining, and major commuter routes, this home offers unbeatable accessibility to everything Alexandria has to offer.
HVAC 2016,WH 2023
Don’t miss the opportunity to make this stylish condo yours!
Contact an agent
Home facts
- Year built:1987
- Listing ID #:VAFX2263852
- Added:48 day(s) ago
- Updated:November 01, 2025 at 10:20 AM
Rooms and interior
- Bedrooms:2
- Total bathrooms:2
- Full bathrooms:2
- Living area:1,095 sq. ft.
Heating and cooling
- Cooling:Central A/C
- Heating:Electric, Heat Pump(s)
Structure and exterior
- Year built:1987
- Building area:1,095 sq. ft.
Schools
- High school:EDISON
- Middle school:TWAIN
- Elementary school:FRANCONIA
Utilities
- Water:Public
- Sewer:Public Sewer
Finances and disclosures
- Price:$425,000
- Price per sq. ft.:$388.13
- Tax amount:$4,652 (2025)
New listings near 6022-b Curtier Dr #b
- Open Sat, 1 to 4pmNew
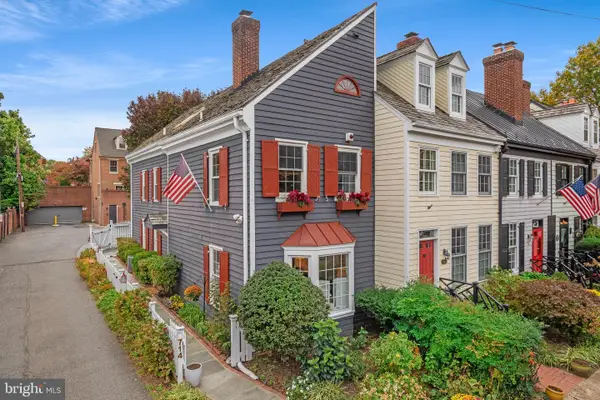 $1,295,000Active3 beds 3 baths1,863 sq. ft.
$1,295,000Active3 beds 3 baths1,863 sq. ft.714 Gibbon St, ALEXANDRIA, VA 22314
MLS# VAAX2051422Listed by: KW METRO CENTER - New
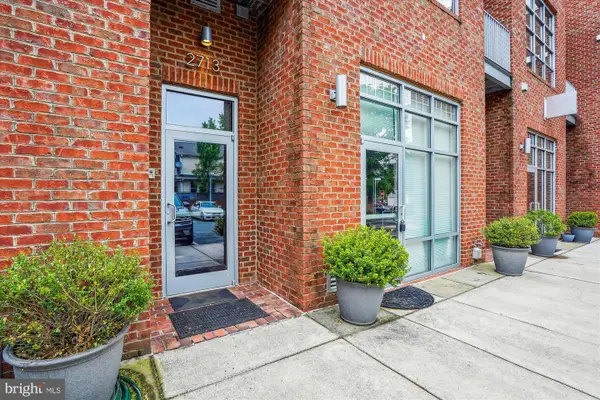 $1,070,000Active2 beds 2 baths1,640 sq. ft.
$1,070,000Active2 beds 2 baths1,640 sq. ft.2713 Mount Vernon Ave, ALEXANDRIA, VA 22301
MLS# VAAX2048266Listed by: CORCORAN MCENEARNEY - New
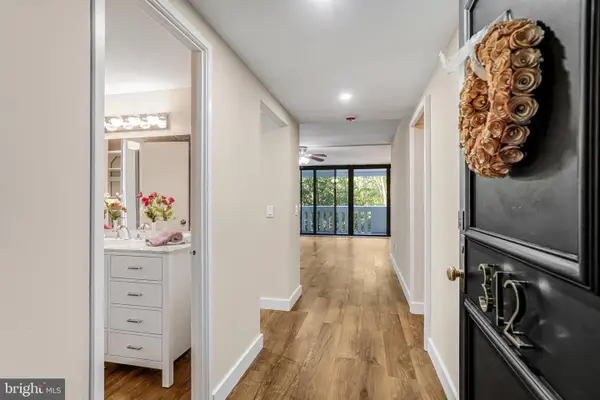 $380,000Active2 beds 2 baths1,405 sq. ft.
$380,000Active2 beds 2 baths1,405 sq. ft.6101 Edsall Rd #312, ALEXANDRIA, VA 22304
MLS# VAAX2051348Listed by: RE/MAX REALTY GROUP - New
 $379,900Active2 beds 1 baths970 sq. ft.
$379,900Active2 beds 1 baths970 sq. ft.13 Auburn Ct #d, ALEXANDRIA, VA 22305
MLS# VAAX2051278Listed by: LONG & FOSTER REAL ESTATE, INC. - Open Sun, 12 to 2pmNew
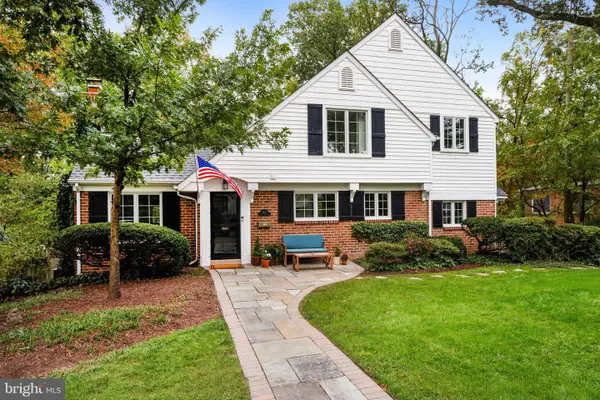 $1,750,000Active4 beds 3 baths2,731 sq. ft.
$1,750,000Active4 beds 3 baths2,731 sq. ft.3203 Circle Hill Rd, ALEXANDRIA, VA 22305
MLS# VAAX2051364Listed by: COMPASS - New
 $308,000Active2 beds 2 baths1,018 sq. ft.
$308,000Active2 beds 2 baths1,018 sq. ft.5911 Edsall Rd #912, ALEXANDRIA, VA 22304
MLS# VAAX2051392Listed by: KW UNITED - Coming SoonOpen Sat, 2 to 4pm
 $439,000Coming Soon2 beds 1 baths
$439,000Coming Soon2 beds 1 baths3606 Greenway Pl, ALEXANDRIA, VA 22302
MLS# VAAX2051258Listed by: KW UNITED - New
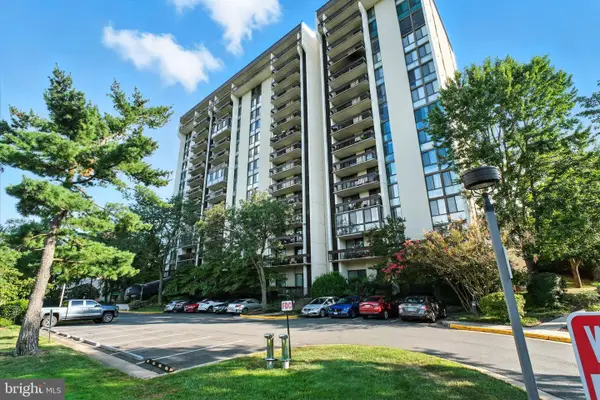 $279,900Active1 beds 1 baths815 sq. ft.
$279,900Active1 beds 1 baths815 sq. ft.5300 Holmes Run Pkwy #1210, ALEXANDRIA, VA 22304
MLS# VAAX2051370Listed by: COMPASS - Open Sun, 1 to 3pmNew
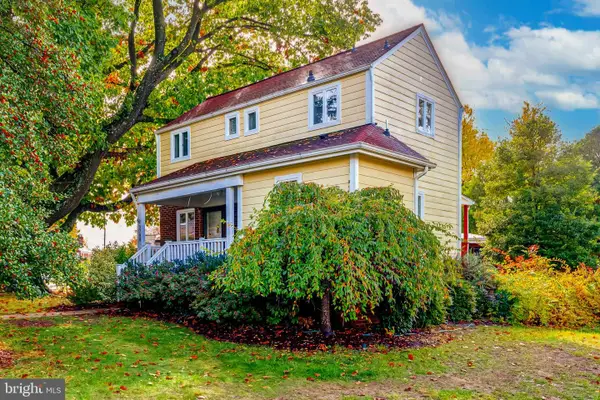 $878,500Active2 beds 2 baths1,341 sq. ft.
$878,500Active2 beds 2 baths1,341 sq. ft.2708 Central Ave, ALEXANDRIA, VA 22302
MLS# VAAX2050424Listed by: COMPASS - Open Sat, 11:30am to 1:30pmNew
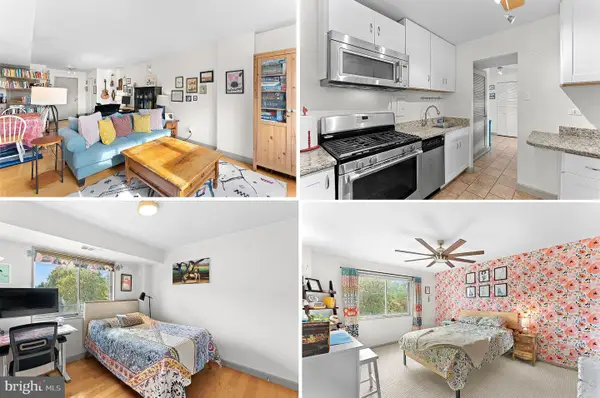 $215,000Active1 beds 1 baths849 sq. ft.
$215,000Active1 beds 1 baths849 sq. ft.5340 Holmes Run Pkwy #400, ALEXANDRIA, VA 22304
MLS# VAAX2051336Listed by: PEARSON SMITH REALTY, LLC
