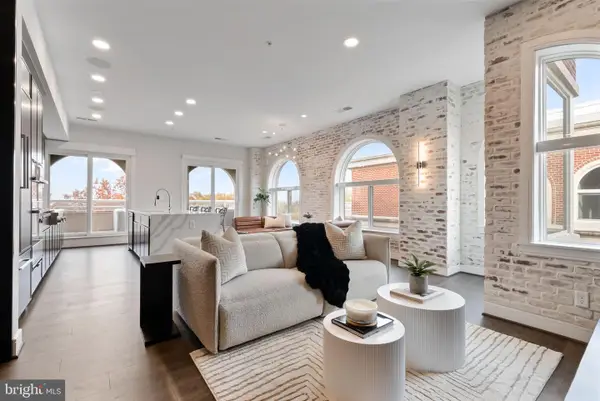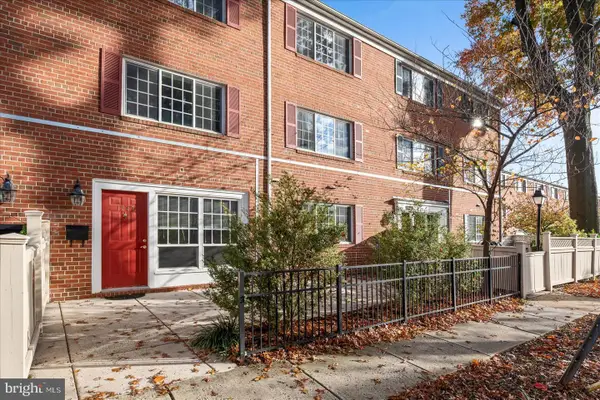6029 Heatherwood Dr, Alexandria, VA 22310
Local realty services provided by:Better Homes and Gardens Real Estate Maturo
Listed by: sarah a. reynolds, amy s. rowe
Office: keller williams realty
MLS#:VAFX2259226
Source:BRIGHTMLS
Price summary
- Price:$610,000
- Price per sq. ft.:$356.31
- Monthly HOA dues:$81
About this home
A Home Full of Character in the Heart of Alexandria!
This 4-level, all-brick end-unit townhome is more than just a house—it’s a place that instantly feels like home. Brimming with charm and designed for both comfort and function, every corner invites you to relax and enjoy.
Gather with loved ones in the warm glow of the wood-burning fireplace, or retreat upstairs where vaulted ceilings in the primary bedroom create an airy, peaceful haven. With two walk-in closets, custom built-ins, and even a loft—perfect for a private office, reading nook, or playroom—you’ll never run out of space to live and grow.
The primary suite is a true sanctuary, featuring double sinks and a beautifully updated bathroom with modern finishes that make everyday living feel like a luxury.
All this comes in a prime Alexandria location—tucked away yet unbelievably convenient. With easy access to all three Metro stations and National Airport, commuting and traveling couldn’t be easier.
Charm, character, convenience—this home truly has it all. Don’t miss the chance to make it yours and start creating memories in a space that will welcome you home every single day.
Contact an agent
Home facts
- Year built:1984
- Listing ID #:VAFX2259226
- Added:99 day(s) ago
- Updated:November 15, 2025 at 09:06 AM
Rooms and interior
- Bedrooms:3
- Total bathrooms:4
- Full bathrooms:3
- Half bathrooms:1
- Living area:1,712 sq. ft.
Heating and cooling
- Cooling:Heat Pump(s)
- Heating:Electric, Heat Pump(s)
Structure and exterior
- Year built:1984
- Building area:1,712 sq. ft.
- Lot area:0.06 Acres
Schools
- High school:EDISON
- Middle school:TWAIN
- Elementary school:BUSH HILL
Utilities
- Water:Public
- Sewer:Public Sewer
Finances and disclosures
- Price:$610,000
- Price per sq. ft.:$356.31
- Tax amount:$7,342 (2025)
New listings near 6029 Heatherwood Dr
- Open Sat, 11am to 1pmNew
 $625,000Active3 beds 4 baths1,927 sq. ft.
$625,000Active3 beds 4 baths1,927 sq. ft.9 Fendall Ave, ALEXANDRIA, VA 22304
MLS# VAAX2051360Listed by: LONG & FOSTER REAL ESTATE, INC. - New
 $515,000Active2 beds 2 baths1,309 sq. ft.
$515,000Active2 beds 2 baths1,309 sq. ft.203 Yoakum Pkwy #1807, ALEXANDRIA, VA 22304
MLS# VAAX2051600Listed by: HOMECOIN.COM - New
 $319,000Active2 beds 2 baths1,225 sq. ft.
$319,000Active2 beds 2 baths1,225 sq. ft.301 N Beauregard St #1605, ALEXANDRIA, VA 22312
MLS# VAAX2051722Listed by: COMPASS - Open Sat, 12 to 3pmNew
 $1,624,900Active3 beds 2 baths1,575 sq. ft.
$1,624,900Active3 beds 2 baths1,575 sq. ft.625 Slaters Ln #402, ALEXANDRIA, VA 22314
MLS# VAAX2051754Listed by: DOUGLAS ELLIMAN OF METRO DC, LLC - New
 $250,000Active2 beds 2 baths1,132 sq. ft.
$250,000Active2 beds 2 baths1,132 sq. ft.5340 Holmes Run Pkwy #1215, ALEXANDRIA, VA 22304
MLS# VAAX2051762Listed by: EXP REALTY, LLC - Open Sat, 1 to 3pmNew
 $360,000Active1 beds 1 baths1,070 sq. ft.
$360,000Active1 beds 1 baths1,070 sq. ft.1247 N Van Dorn St, ALEXANDRIA, VA 22304
MLS# VAAX2051766Listed by: EXP REALTY, LLC - New
 $222,000Active1 beds 1 baths567 sq. ft.
$222,000Active1 beds 1 baths567 sq. ft.2500 N Van Dorn St #1409, ALEXANDRIA, VA 22302
MLS# VAAX2051768Listed by: SAMSON PROPERTIES - Open Sun, 1 to 3pmNew
 $900,000Active3 beds 2 baths1,689 sq. ft.
$900,000Active3 beds 2 baths1,689 sq. ft.1104 Tuckahoe Ln, ALEXANDRIA, VA 22302
MLS# VAAX2051780Listed by: KELLER WILLIAMS REALTY - New
 $185,000Active1 beds 1 baths567 sq. ft.
$185,000Active1 beds 1 baths567 sq. ft.2500 N Van Dorn St #1119, ALEXANDRIA, VA 22302
MLS# VAAX2051794Listed by: BERKSHIRE HATHAWAY HOMESERVICES PENFED REALTY - New
 $399,999Active1 beds 1 baths720 sq. ft.
$399,999Active1 beds 1 baths720 sq. ft.1023 N Royal St #214, ALEXANDRIA, VA 22314
MLS# VAAX2051796Listed by: COMPASS
