6031 Wescott Hills Way, ALEXANDRIA, VA 22315
Local realty services provided by:Better Homes and Gardens Real Estate Reserve
6031 Wescott Hills Way,ALEXANDRIA, VA 22315
$750,000
- 3 Beds
- 4 Baths
- 2,605 sq. ft.
- Townhouse
- Active
Listed by:hsin-hsin lin
Office:key home sales and management
MLS#:VAFX2264568
Source:BRIGHTMLS
Price summary
- Price:$750,000
- Price per sq. ft.:$287.91
- Monthly HOA dues:$127
About this home
Step inside to a welcoming cathedral-style foyer, where a cascade chandelier and freshly updated curved staircase sets a modern and elegant tone the moment you enter. This former model home sits in the perfect spot within the community, offering both a statement presence and a sense of privacy. The heart of the home is the newly renovated kitchen space, designed with both style and function in mind. Featuring sophisticated two-tone cabinetry with crown molding, designer hardware, sleek quartz countertops, and a striking tile backsplash. The space is open and airy, with a generous eat-in area framed by a bay window that fills the room with natural light. Hardwood floors on the main level add warmth, while low-maintenance LVP flooring in the basement keeps life easy. Upstairs, the owner’s suite offers soaring vaulted ceilings, en suite bathroom and a walk-in closet with and abundant windows. The walk-out lower level expands the living space with a large recreation room, anchored by a second fireplace, a powder room, laundry, and extra storage. Step outside to the oversized deck with a connecting staircase down to the fenced backyard and patio, a complete backyard retreat. As part of Kingstowne, you’ll enjoy unmatched community amenities: swimming pools, fitness centers, sports courts, playgrounds, and miles of walking trails. All this, plus proximity to two Metro stations, town centers, and major commuter routes, makes this home a truly exceptional offering.
Contact an agent
Home facts
- Year built:1989
- Listing ID #:VAFX2264568
- Added:1 day(s) ago
- Updated:September 01, 2025 at 05:34 AM
Rooms and interior
- Bedrooms:3
- Total bathrooms:4
- Full bathrooms:2
- Half bathrooms:2
- Living area:2,605 sq. ft.
Heating and cooling
- Cooling:Central A/C
- Heating:90% Forced Air, Natural Gas
Structure and exterior
- Year built:1989
- Building area:2,605 sq. ft.
- Lot area:0.07 Acres
Schools
- High school:HAYFIELD
- Middle school:HAYFIELD SECONDARY SCHOOL
- Elementary school:HAYFIELD
Utilities
- Water:Public
- Sewer:Public Sewer
Finances and disclosures
- Price:$750,000
- Price per sq. ft.:$287.91
- Tax amount:$8,054 (2025)
New listings near 6031 Wescott Hills Way
- Coming Soon
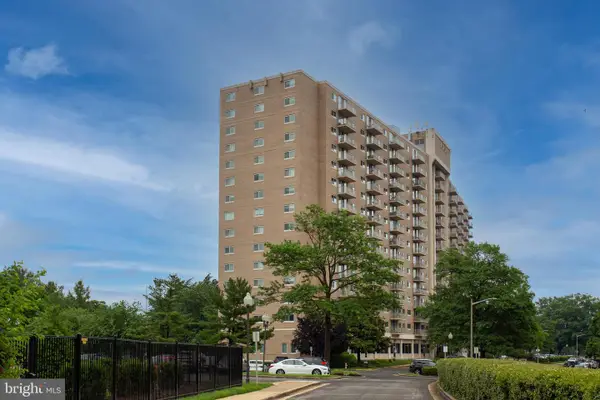 $229,500Coming Soon1 beds 1 baths
$229,500Coming Soon1 beds 1 baths1225 Martha Custis Dr #1506, ALEXANDRIA, VA 22302
MLS# VAAX2049258Listed by: KW UNITED - Coming SoonOpen Sat, 11am to 2pm
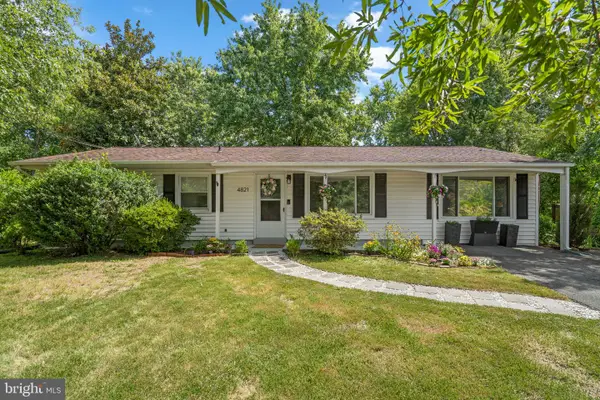 $595,000Coming Soon3 beds 2 baths
$595,000Coming Soon3 beds 2 baths4821 Lawrence St, ALEXANDRIA, VA 22309
MLS# VAFX2264488Listed by: COLDWELL BANKER REALTY - Coming Soon
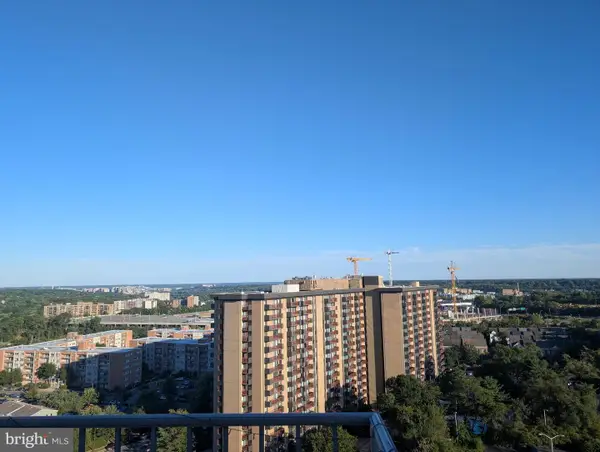 $418,900Coming Soon3 beds 3 baths
$418,900Coming Soon3 beds 3 baths301 N Beauregard St N #1617, ALEXANDRIA, VA 22312
MLS# VAAX2049254Listed by: COLDWELL BANKER REALTY - Coming Soon
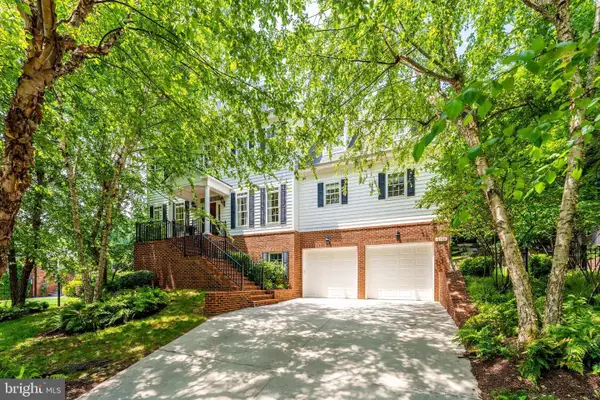 $1,795,000Coming Soon5 beds 5 baths
$1,795,000Coming Soon5 beds 5 baths6506 Blue Wing Dr, ALEXANDRIA, VA 22307
MLS# VAFX2264676Listed by: RE/MAX ALLEGIANCE - New
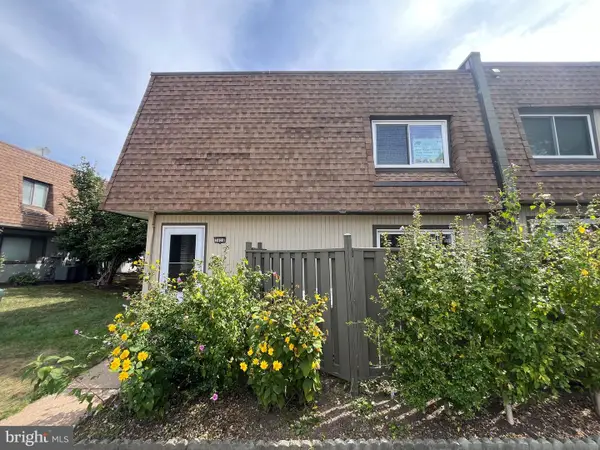 $330,000Active3 beds 3 baths1,300 sq. ft.
$330,000Active3 beds 3 baths1,300 sq. ft.3828 Monte Vista Pl #102b, ALEXANDRIA, VA 22309
MLS# VAFX2264700Listed by: SPRING HILL REAL ESTATE, LLC. - Coming Soon
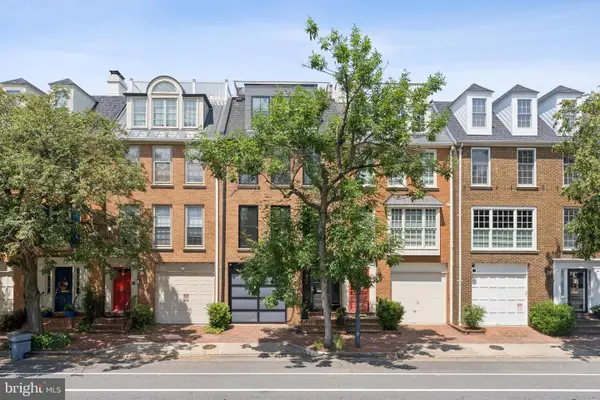 $3,300,000Coming Soon3 beds 5 baths
$3,300,000Coming Soon3 beds 5 baths422 N Union St, ALEXANDRIA, VA 22314
MLS# VAAX2049230Listed by: LONG & FOSTER REAL ESTATE, INC. - Coming Soon
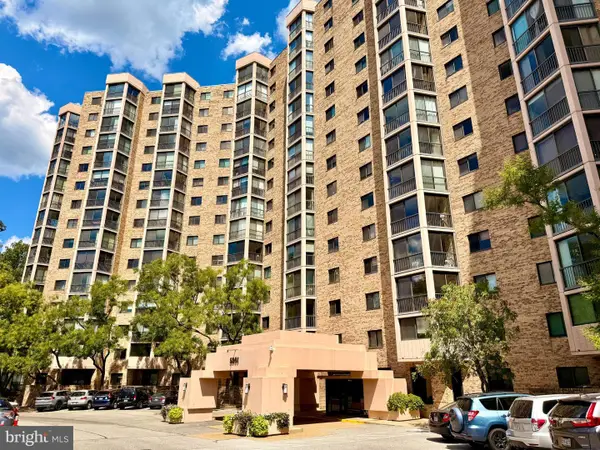 $429,000Coming Soon2 beds 2 baths
$429,000Coming Soon2 beds 2 baths5901 Mount Eagle Dr #516, ALEXANDRIA, VA 22303
MLS# VAFX2264364Listed by: CORCORAN MCENEARNEY - New
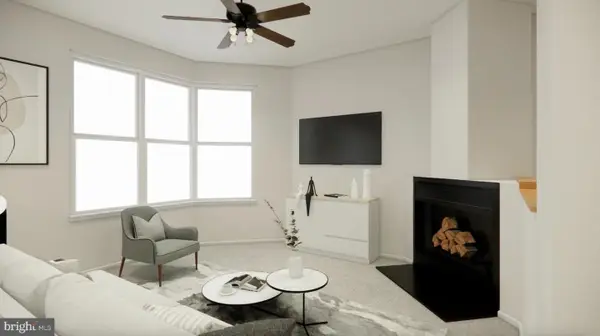 $375,000Active1 beds 2 baths1,120 sq. ft.
$375,000Active1 beds 2 baths1,120 sq. ft.301 S Reynolds St #611, ALEXANDRIA, VA 22304
MLS# VAAX2048954Listed by: LONG & FOSTER REAL ESTATE, INC. - Coming Soon
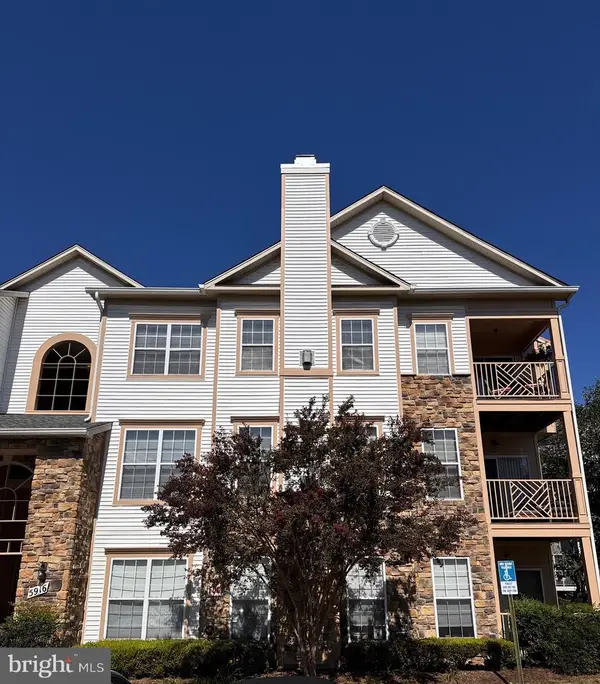 $464,900Coming Soon3 beds 3 baths
$464,900Coming Soon3 beds 3 baths5916 Founders Hill Dr #304, ALEXANDRIA, VA 22310
MLS# VAFX2264238Listed by: KELLER WILLIAMS REALTY - Coming Soon
 $324,900Coming Soon3 beds 3 baths
$324,900Coming Soon3 beds 3 baths8039 Capistrano Pl #6-a, ALEXANDRIA, VA 22309
MLS# VAFX2264624Listed by: D.S.A. PROPERTIES & INVESTMENTS LLC
