6033 Lands End Ln, ALEXANDRIA, VA 22315
Local realty services provided by:Better Homes and Gardens Real Estate Murphy & Co.
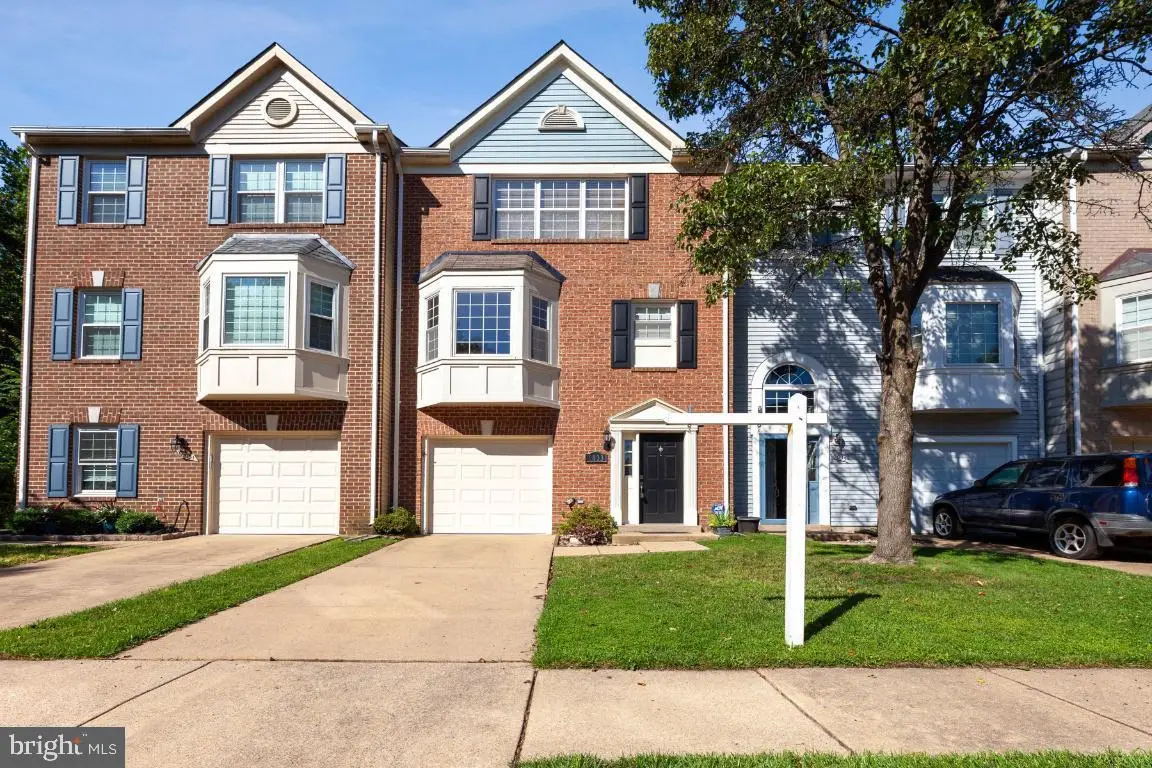

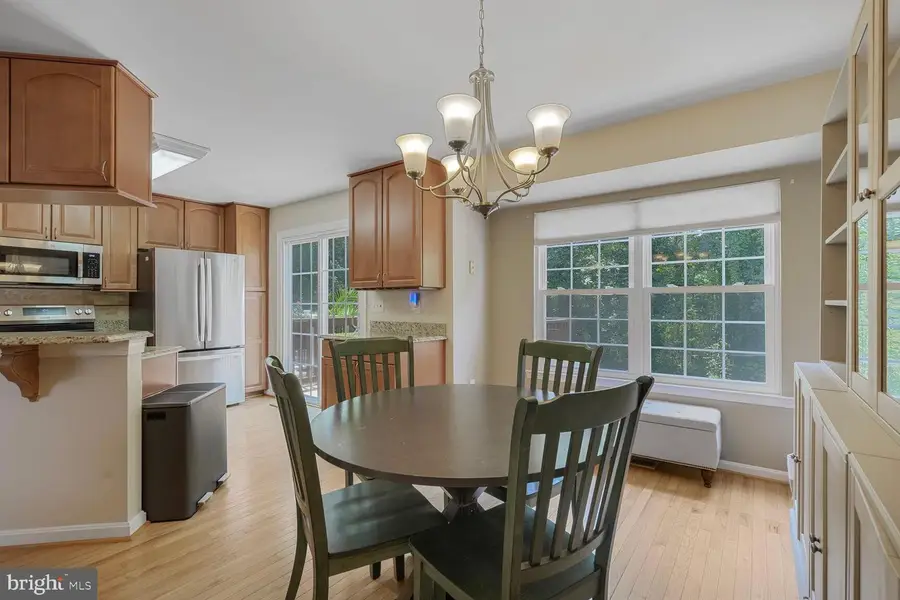
6033 Lands End Ln,ALEXANDRIA, VA 22315
$715,000
- 3 Beds
- 4 Baths
- 1,860 sq. ft.
- Townhouse
- Pending
Listed by:margaret e ruhe
Office:kw united
MLS#:VAFX2258188
Source:BRIGHTMLS
Price summary
- Price:$715,000
- Price per sq. ft.:$384.41
- Monthly HOA dues:$108
About this home
Gorgeous, brick front, 3 level townhouse with beautiful bump out bay window on quiet street in Kingstowne! Meticulously maintained and move in ready 3 bedroom home with one car garage with large outdoor space with deck and patio that backs to woods. Wow! The entry level to the home has gorgeous tile flooring and a fantastic space for a family room/home office, a powder room, full size washer and dryer, and outside access to to the fully fenced backyard and brick patio. The main level has gleaming hardwood floors and showcases a gorgeous living room with wood burning fireplace adorned with custom tile work and granite base. The kitchen has been fully remodeled and is light filled with separate eating area and access to the deck. Lovely granite countertops, wooden cabinetry, and countertop seating. Nice open flow to the entire main level which is great for entertaining! There is also a half bathroom on the main level as well. The upper level is home to all new hardwood floors and 3 nice sized bedrooms. Fully remodeled guest and master bathroom - WOW! Primary bedroom has a vaulted ceiling with lighted ceiling fan, 2 large closets, and a fully updated en suite bathroom. The home also features attic stair access with storage and hardwired fire alarms. Roof installed around 2010 and Windows in 2004. Fantastic Location!! Just minutes to 495/95/395 and a plethora of shopping and restaurants at both Kingstowne Shopping Center and Springfield Town Center. (Chic-fil-a, Panera & LaMadaleine is within walking distance on the back trail - 0.5miles!). The home is also located within a quick commute to Franconia-Springfield Metro and Van Dorn Metro Station and feeds to Franconia Elementary School, Twain Middle School, and Edison High School. Tree-lined streets and a vibrant town center make Kingstowne a great place to live and work. Kingstowne has a unique environment thanks to its 1,200 acres of well-maintained green space. Residents enjoy many amenities including several miles of walking trails, two outdoor swimming pools, tennis and pickleball courts, numerous tot lots, two fitness centers, and an aerobics studio. Gorgeous home in a fantastic location!
Contact an agent
Home facts
- Year built:1993
- Listing Id #:VAFX2258188
- Added:20 day(s) ago
- Updated:August 13, 2025 at 07:30 AM
Rooms and interior
- Bedrooms:3
- Total bathrooms:4
- Full bathrooms:2
- Half bathrooms:2
- Living area:1,860 sq. ft.
Heating and cooling
- Cooling:Air Purification System, Ceiling Fan(s), Central A/C, Dehumidifier, Heat Pump(s), Programmable Thermostat
- Heating:Electric, Heat Pump - Electric BackUp, Programmable Thermostat
Structure and exterior
- Roof:Asphalt
- Year built:1993
- Building area:1,860 sq. ft.
- Lot area:0.04 Acres
Schools
- High school:EDISON
- Middle school:TWAIN
- Elementary school:FRANCONIA
Utilities
- Water:Community
- Sewer:Public Sewer
Finances and disclosures
- Price:$715,000
- Price per sq. ft.:$384.41
- Tax amount:$7,584 (2025)
New listings near 6033 Lands End Ln
- New
 $389,000Active2 beds 2 baths1,098 sq. ft.
$389,000Active2 beds 2 baths1,098 sq. ft.309 Yoakum Pkwy #914, ALEXANDRIA, VA 22304
MLS# VAAX2048534Listed by: SAMSON PROPERTIES - Open Fri, 4 to 6pmNew
 $850,000Active4 beds 3 baths1,989 sq. ft.
$850,000Active4 beds 3 baths1,989 sq. ft.8303 Fort Hunt Rd, ALEXANDRIA, VA 22308
MLS# VAFX2261398Listed by: WEICHERT, REALTORS - Coming Soon
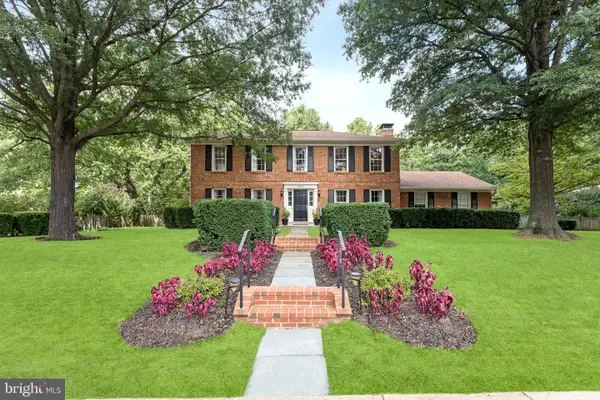 $1,250,000Coming Soon4 beds 3 baths
$1,250,000Coming Soon4 beds 3 baths4203 Maple Tree Ct, ALEXANDRIA, VA 22304
MLS# VAAX2046672Listed by: EXP REALTY, LLC - New
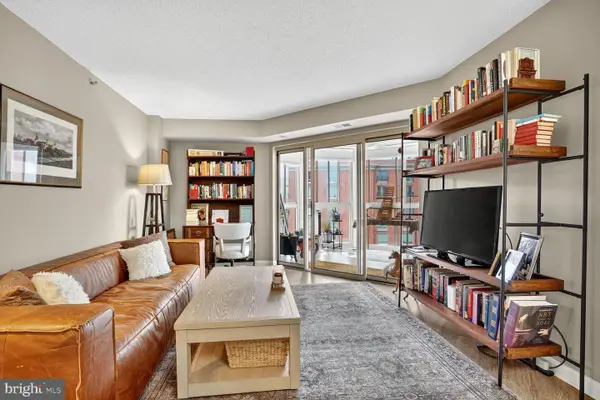 $610,000Active2 beds 2 baths980 sq. ft.
$610,000Active2 beds 2 baths980 sq. ft.2121 Jamieson Ave #1208, ALEXANDRIA, VA 22314
MLS# VAAX2048686Listed by: COMPASS - Open Sun, 1 to 4pmNew
 $799,000Active4 beds 3 baths2,490 sq. ft.
$799,000Active4 beds 3 baths2,490 sq. ft.6825 Stoneybrooke Ln, ALEXANDRIA, VA 22306
MLS# VAFX2261840Listed by: BERKSHIRE HATHAWAY HOMESERVICES PENFED REALTY - Coming Soon
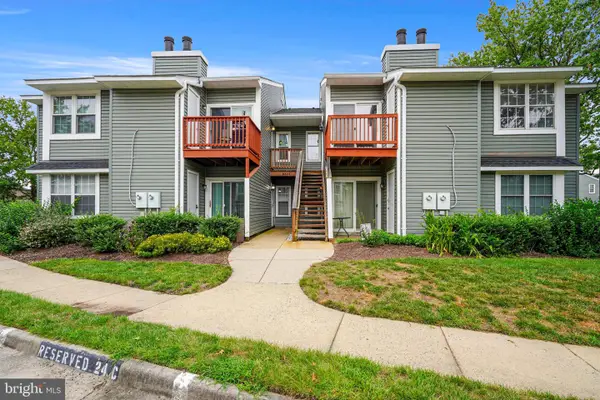 $310,000Coming Soon2 beds 2 baths
$310,000Coming Soon2 beds 2 baths8624-d Beekman Pl #24d, ALEXANDRIA, VA 22309
MLS# VAFX2261820Listed by: UNITED REAL ESTATE - New
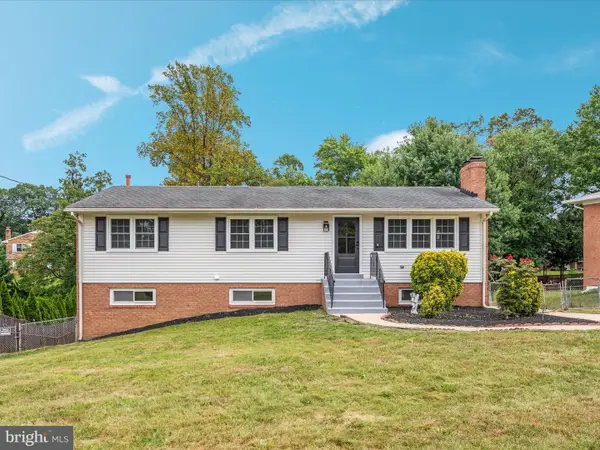 $900,000Active7 beds 4 baths2,104 sq. ft.
$900,000Active7 beds 4 baths2,104 sq. ft.5625 Maxine Ct, ALEXANDRIA, VA 22310
MLS# VAFX2261474Listed by: KELLER WILLIAMS CAPITAL PROPERTIES - Open Thu, 5 to 7pmNew
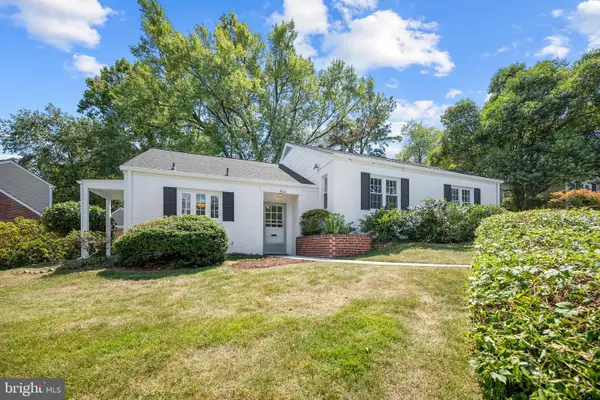 $875,000Active3 beds 2 baths1,609 sq. ft.
$875,000Active3 beds 2 baths1,609 sq. ft.802 Janneys Ln, ALEXANDRIA, VA 22302
MLS# VAAX2047774Listed by: KW METRO CENTER - New
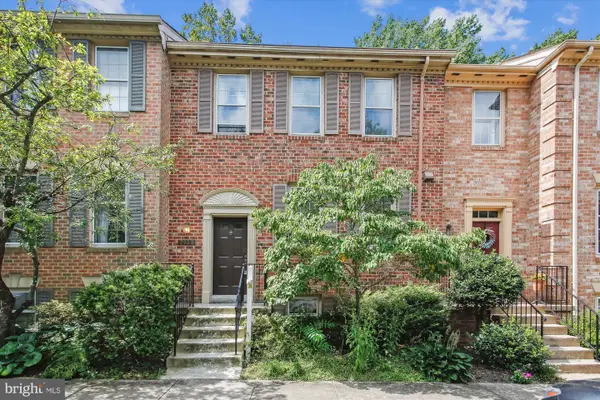 $600,000Active4 beds 4 baths2,452 sq. ft.
$600,000Active4 beds 4 baths2,452 sq. ft.Address Withheld By Seller, ALEXANDRIA, VA 22310
MLS# VAFX2261620Listed by: RE/MAX GATEWAY, LLC - New
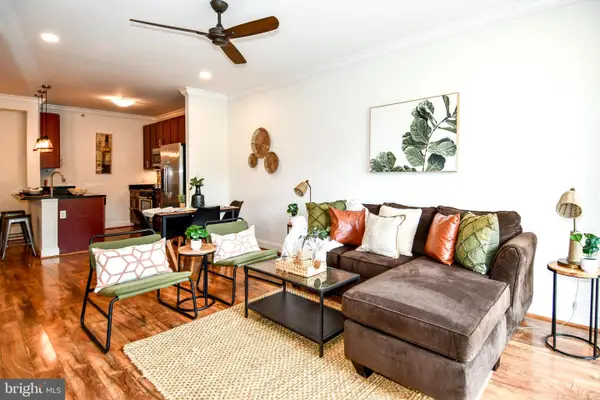 $316,900Active1 beds 1 baths759 sq. ft.
$316,900Active1 beds 1 baths759 sq. ft.6301 Edsall Rd #115, ALEXANDRIA, VA 22312
MLS# VAFX2257374Listed by: LONG & FOSTER REAL ESTATE, INC.

