6101 Edsall Rd #202, ALEXANDRIA, VA 22304
Local realty services provided by:Better Homes and Gardens Real Estate Maturo



6101 Edsall Rd #202,ALEXANDRIA, VA 22304
$414,000
- 2 Beds
- 2 Baths
- 1,405 sq. ft.
- Condominium
- Pending
Listed by:amanda maron
Office:redfin corporation
MLS#:VAAX2046592
Source:BRIGHTMLS
Price summary
- Price:$414,000
- Price per sq. ft.:$294.66
About this home
1% lender paid rate buy down for 1 year!! Stunning Fully Renovated End-Unit Condo with Balcony & Luxury Upgrades. This one-of-a-kind end-unit condo has been completely renovated with high-end finishes throughout. Enjoy a chef’s kitchen with quartz countertops, full backsplash, and stainless steel appliances, plus a show-stopping living room with built-in media wall, electric fireplace, and tray ceilings with custom lighting. The spacious owner’s suite features a custom walk-in closet and spa-like bath with Jacuzzi tub and Italian tile. A second bedroom and beautifully updated full bath complete the home. Step out onto the expansive 40-foot balcony—accessible from both bedrooms and the living room- great for grilling or relaxing. Additional upgrades include two brand-new HVAC units, luxury flooring, keyless entry, and a new washer/dryer in a separate laundry room.
Condo fee includes all utilities (except cable/internet) and access to premium amenities: pool, gym, sauna, tennis courts, party rooms, storage, pet area, and upgraded building security with app-based entry and Face ID. *Condo comes with one assigned parking space in the garage & an extra storage unit in the building. Plenty of visitor parking plus an annual raffle for extra garage spaces *
-FHA assumable loan at 4% rate- delta is about 50%. -
Contact an agent
Home facts
- Year built:1975
- Listing Id #:VAAX2046592
- Added:61 day(s) ago
- Updated:August 15, 2025 at 07:30 AM
Rooms and interior
- Bedrooms:2
- Total bathrooms:2
- Full bathrooms:2
- Living area:1,405 sq. ft.
Heating and cooling
- Cooling:Central A/C
- Heating:Central, Electric
Structure and exterior
- Year built:1975
- Building area:1,405 sq. ft.
Schools
- Elementary school:SAMUEL W. TUCKER
Utilities
- Water:Public
- Sewer:Public Sewer
Finances and disclosures
- Price:$414,000
- Price per sq. ft.:$294.66
- Tax amount:$3,556 (2024)
New listings near 6101 Edsall Rd #202
- Coming Soon
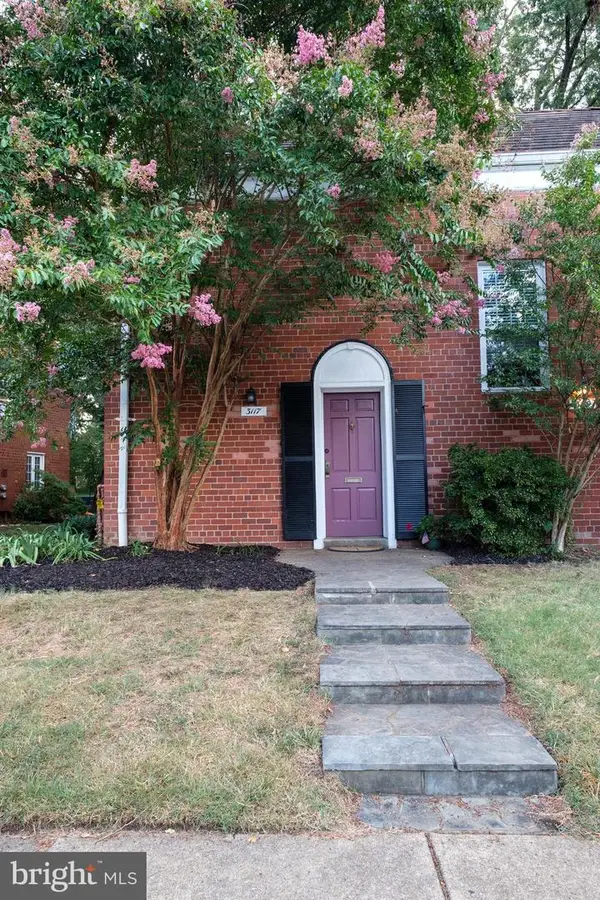 $329,000Coming Soon1 beds 1 baths
$329,000Coming Soon1 beds 1 baths3117 Ravensworth Pl, ALEXANDRIA, VA 22302
MLS# VAAX2048694Listed by: KW METRO CENTER - New
 $220,000Active-- beds 1 baths384 sq. ft.
$220,000Active-- beds 1 baths384 sq. ft.801 N Pitt St #212, ALEXANDRIA, VA 22314
MLS# VAAX2048716Listed by: SHERRILL PROPERTY GROUP, LLC - New
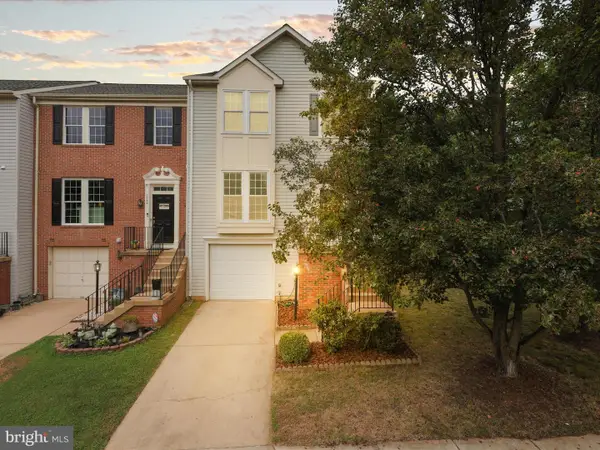 $765,000Active3 beds 4 baths1,800 sq. ft.
$765,000Active3 beds 4 baths1,800 sq. ft.7755 Effingham Sq, ALEXANDRIA, VA 22315
MLS# VAFX2259076Listed by: BETTER HOMES AND GARDENS REAL ESTATE PREMIER - Coming Soon
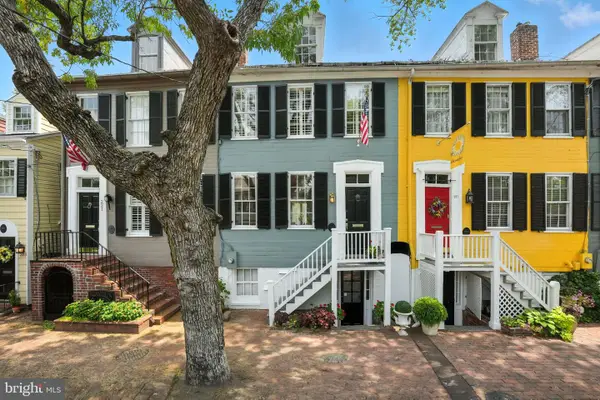 $1,495,000Coming Soon3 beds 3 baths
$1,495,000Coming Soon3 beds 3 baths219 N Pitt St, ALEXANDRIA, VA 22314
MLS# VAAX2048522Listed by: COMPASS - Open Sun, 2 to 4pmNew
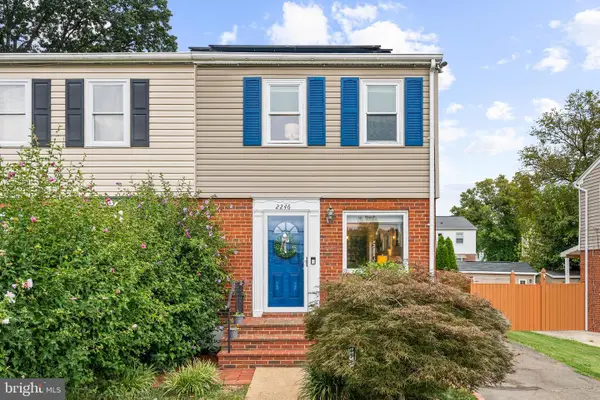 $535,000Active2 beds 2 baths1,344 sq. ft.
$535,000Active2 beds 2 baths1,344 sq. ft.2246 Mary Baldwin Dr, ALEXANDRIA, VA 22307
MLS# VAFX2260620Listed by: TTR SOTHEBY'S INTERNATIONAL REALTY - Coming Soon
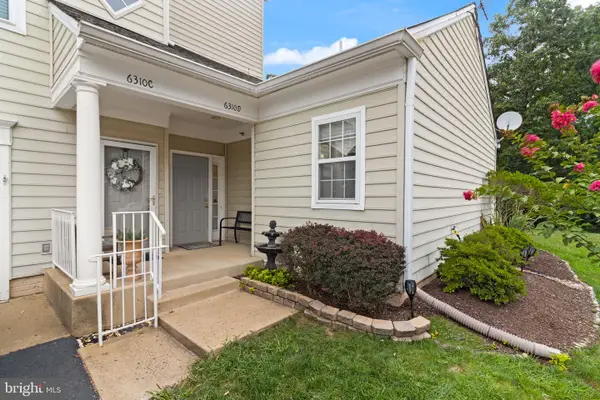 $515,000Coming Soon2 beds 2 baths
$515,000Coming Soon2 beds 2 baths6310 Eagle Ridge Ln #20, ALEXANDRIA, VA 22312
MLS# VAFX2261884Listed by: SAMSON PROPERTIES - New
 $389,000Active2 beds 2 baths1,098 sq. ft.
$389,000Active2 beds 2 baths1,098 sq. ft.309 Yoakum Pkwy #914, ALEXANDRIA, VA 22304
MLS# VAAX2048534Listed by: SAMSON PROPERTIES - Open Fri, 4 to 6pmNew
 $850,000Active4 beds 3 baths1,989 sq. ft.
$850,000Active4 beds 3 baths1,989 sq. ft.8303 Fort Hunt Rd, ALEXANDRIA, VA 22308
MLS# VAFX2261398Listed by: WEICHERT, REALTORS - Coming Soon
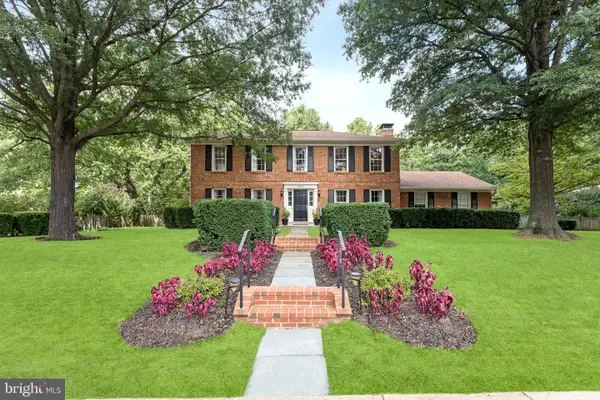 $1,250,000Coming Soon4 beds 3 baths
$1,250,000Coming Soon4 beds 3 baths4203 Maple Tree Ct, ALEXANDRIA, VA 22304
MLS# VAAX2046672Listed by: EXP REALTY, LLC - New
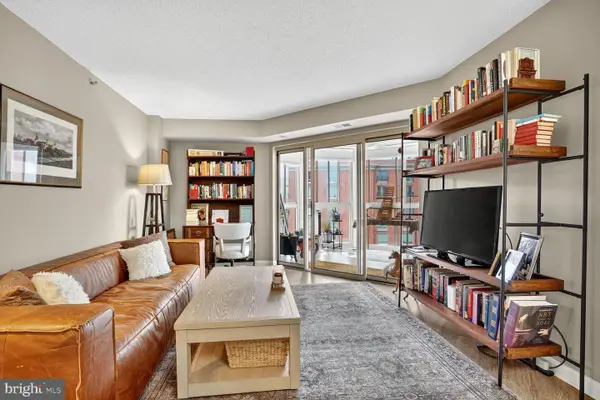 $610,000Active2 beds 2 baths980 sq. ft.
$610,000Active2 beds 2 baths980 sq. ft.2121 Jamieson Ave #1208, ALEXANDRIA, VA 22314
MLS# VAAX2048686Listed by: COMPASS
