6101 Edsall Rd #611, Alexandria, VA 22304
Local realty services provided by:Better Homes and Gardens Real Estate Premier
Listed by: mary elizabeth rich
Office: century 21 new millennium
MLS#:VAAX2050396
Source:BRIGHTMLS
Price summary
- Price:$370,000
- Price per sq. ft.:$263.35
About this home
Same Exceptional Home — and a Very Motivated Seller Ready to Make It Happen!
Welcome to Unit 611, where modern style meets effortless convenience—and where the seller is saying loud and clear: let’s get this home sold. Renovations in building nearing completion- and hallway refresh to follow!
This spacious 2-bedroom, 2-bath condo on the 6th floor delivers comfort, thoughtful upgrades, and resort-style amenities all wrapped into one incredible opportunity.
Inside, the updated kitchen shines with crisp white cabinetry, stainless steel appliances, upgraded counters, and a stylish tile backsplash. A breakfast nook makes mornings easy, while the dining area flows seamlessly into an oversized living room complete with a wet bar (or the perfect coffee station!). Warm-toned laminate floors add a welcoming, move-right-in feel throughout.
The primary suite is a true retreat, featuring a walk-in closet and a beautifully renovated private bath. The second bedroom with two closets is bright and versatile, with its own updated bath and built-in storage. Everyday living is made even easier with an in-unit washer and dryer.
And then there’s the balcony! Forty feet of private outdoor space overlooking the pool. Morning coffee, evening unwinding.
But wait… there’s more:
New HVAC systems (2020 & 2022)
One garage parking space conveniently located near the entrance
Separate storage unit
Condo fee covers all utilities except cable and internet
Community amenities truly feel like resort living, with an outdoor pool and hot tub, two gyms, saunas, tennis courts, billiards room, library, party room, and a sleek lounge ideal for remote work. Enhanced security includes Face ID entry, app-based guest access, and overnight monitoring.
And the location? Hard to beat. Just minutes to Van Dorn Metro, Old Town Alexandria, I-395, I-495, the Pentagon, Fort Belvoir, plus everyday shopping and dining.
Bottom line: Unit 611 offers modern updates, exceptional amenities, commuter-friendly convenience—and a motivated seller ready to make a deal.
Don’t miss your chance to call this one home.
Contact an agent
Home facts
- Year built:1975
- Listing ID #:VAAX2050396
- Added:136 day(s) ago
- Updated:February 11, 2026 at 02:38 PM
Rooms and interior
- Bedrooms:2
- Total bathrooms:2
- Full bathrooms:2
- Living area:1,405 sq. ft.
Heating and cooling
- Cooling:Central A/C
- Heating:Central, Electric
Structure and exterior
- Year built:1975
- Building area:1,405 sq. ft.
Schools
- High school:T.C. WILLIAMS
- Middle school:FRANCIS C HAMMOND
- Elementary school:SAMUEL W. TUCKER
Utilities
- Water:Public
- Sewer:Public Sewer
Finances and disclosures
- Price:$370,000
- Price per sq. ft.:$263.35
- Tax amount:$3,593 (2024)
New listings near 6101 Edsall Rd #611
- Coming Soon
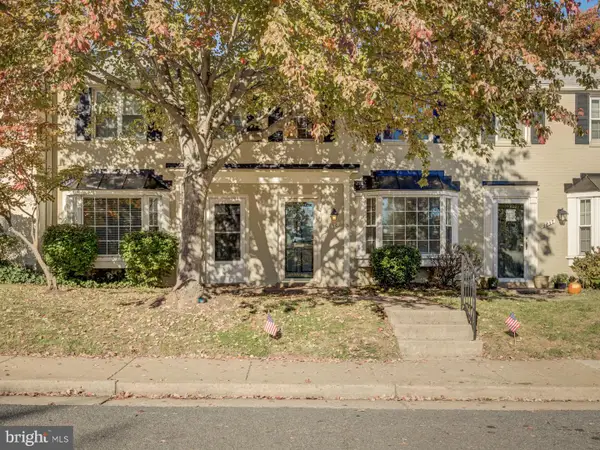 $515,000Coming Soon2 beds 2 baths
$515,000Coming Soon2 beds 2 baths3838 Jay Ave, ALEXANDRIA, VA 22302
MLS# VAAX2053772Listed by: CENTURY 21 NEW MILLENNIUM - New
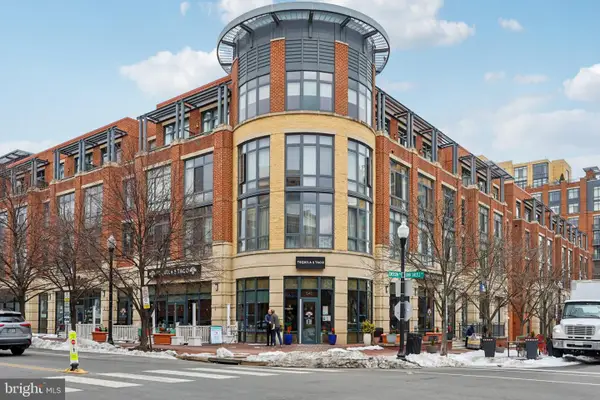 $650,000Active2 beds 2 baths1,095 sq. ft.
$650,000Active2 beds 2 baths1,095 sq. ft.520 John Carlyle St #432, ALEXANDRIA, VA 22314
MLS# VAAX2053902Listed by: SAMSON PROPERTIES - Coming Soon
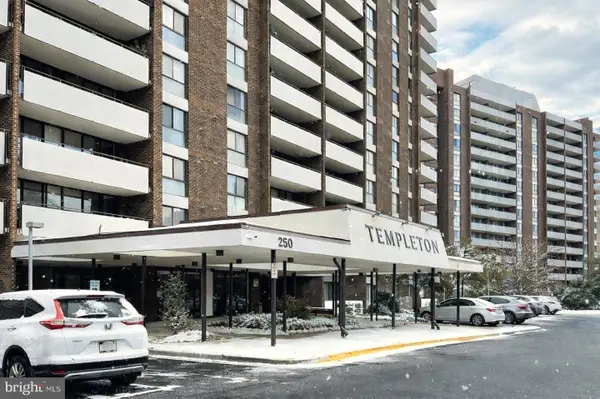 $243,000Coming Soon1 beds 2 baths
$243,000Coming Soon1 beds 2 baths250 S Reynolds St #502, ALEXANDRIA, VA 22304
MLS# VAAX2054052Listed by: REAL BROKER, LLC - New
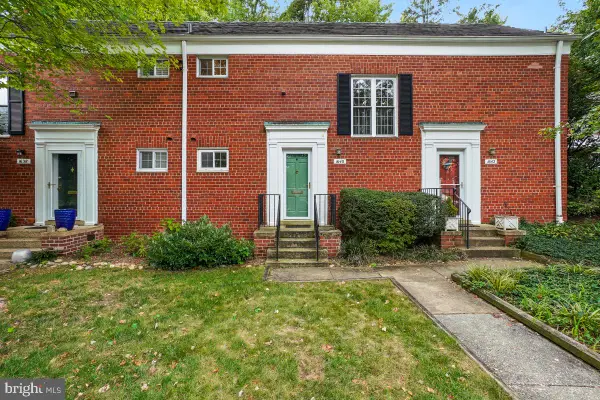 $305,000Active1 beds 1 baths805 sq. ft.
$305,000Active1 beds 1 baths805 sq. ft.1640 Fitzgerald Ln, ALEXANDRIA, VA 22302
MLS# VAAX2054012Listed by: FAIRFAX REALTY OF TYSONS - Open Sat, 2 to 4pmNew
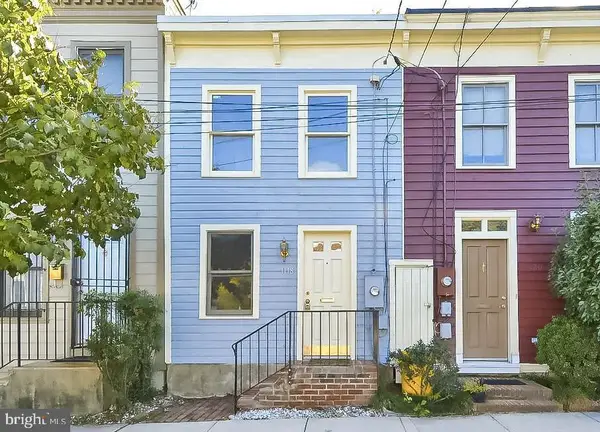 $750,000Active2 beds 2 baths1,040 sq. ft.
$750,000Active2 beds 2 baths1,040 sq. ft.1118 Princess St, ALEXANDRIA, VA 22314
MLS# VAAX2053328Listed by: CORCORAN MCENEARNEY - Coming Soon
 $1,295,000Coming Soon4 beds 3 baths
$1,295,000Coming Soon4 beds 3 baths100 E Maple St, ALEXANDRIA, VA 22301
MLS# VAAX2053686Listed by: COTTAGE STREET REALTY LLC - Coming Soon
 $199,999Coming Soon1 beds 1 baths
$199,999Coming Soon1 beds 1 baths491 N Armistead St #t2, ALEXANDRIA, VA 22312
MLS# VAAX2054004Listed by: TOWN & COUNTRY ELITE REALTY, LLC. - New
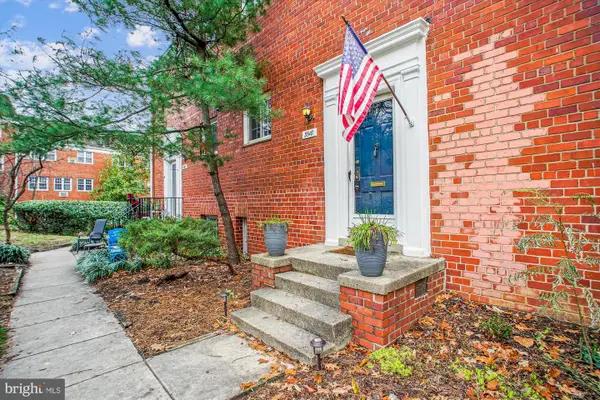 $425,000Active2 beds 1 baths930 sq. ft.
$425,000Active2 beds 1 baths930 sq. ft.3518 Valley Dr, ALEXANDRIA, VA 22302
MLS# VAAX2053972Listed by: REAL PROPERTY MANAGEMENT PROS - Coming Soon
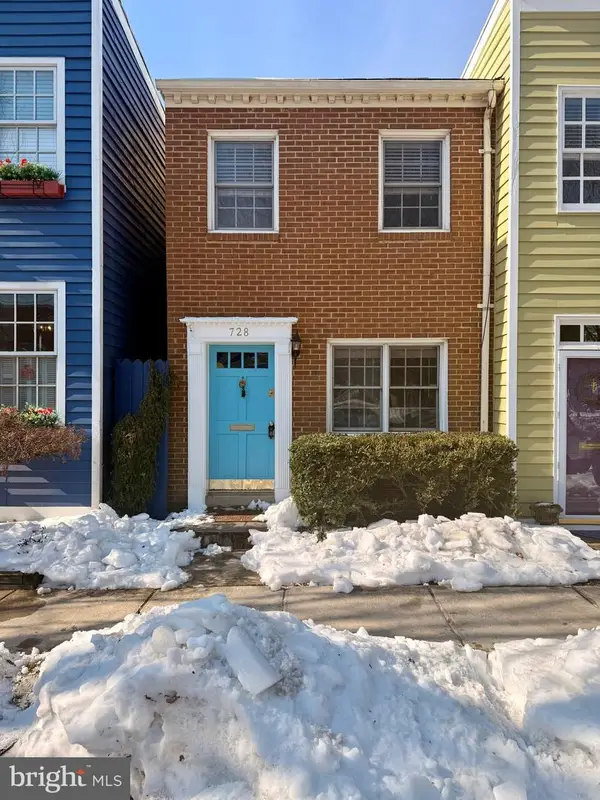 $755,000Coming Soon3 beds 1 baths
$755,000Coming Soon3 beds 1 baths728 N Columbus St, ALEXANDRIA, VA 22314
MLS# VAAX2054010Listed by: BAY PROPERTY MGMT GROUP NORTHERN VIRGINIA, LLC. - Open Sat, 2 to 4pmNew
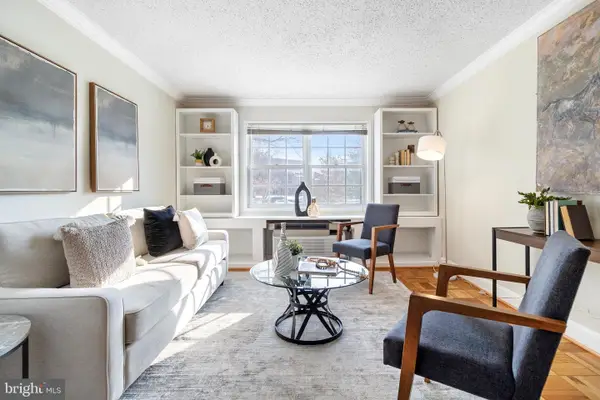 $282,000Active1 beds 1 baths582 sq. ft.
$282,000Active1 beds 1 baths582 sq. ft.1602 W Abingdon Dr #201, ALEXANDRIA, VA 22314
MLS# VAAX2053314Listed by: KW METRO CENTER

