6103 Pike Ct, ALEXANDRIA, VA 22310
Local realty services provided by:Better Homes and Gardens Real Estate Murphy & Co.
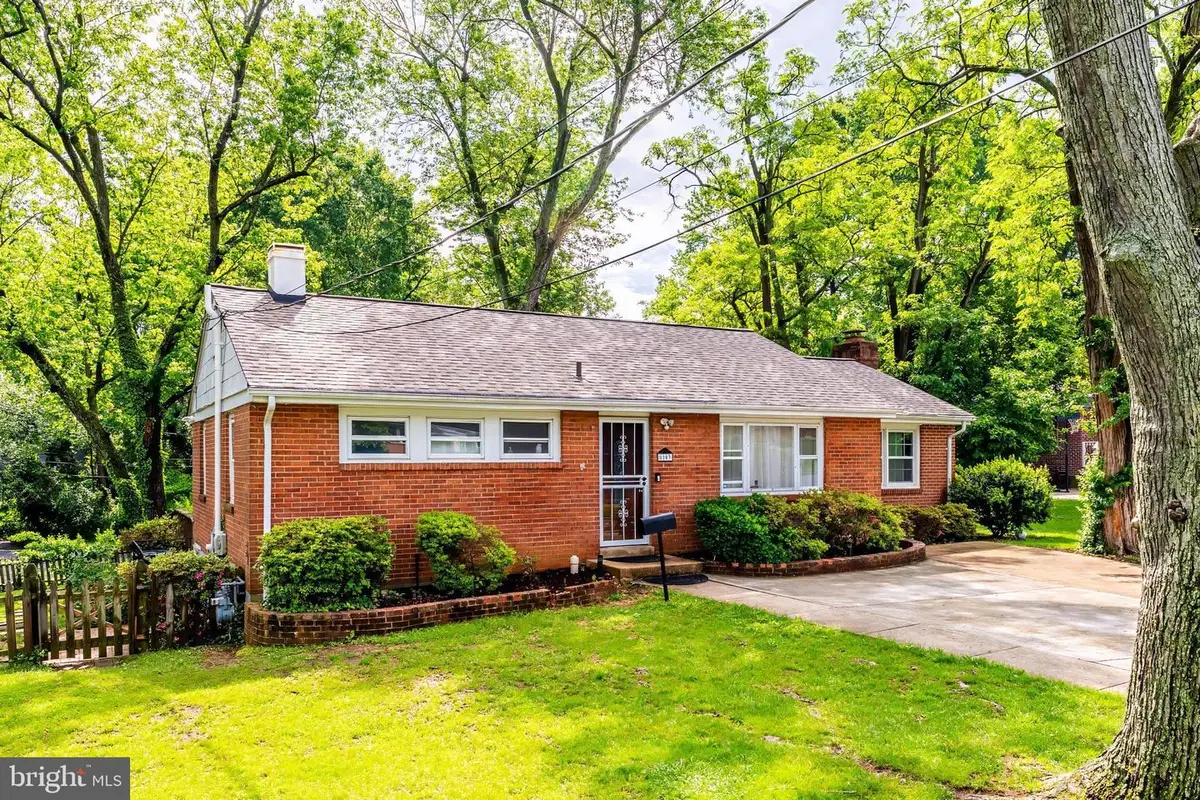

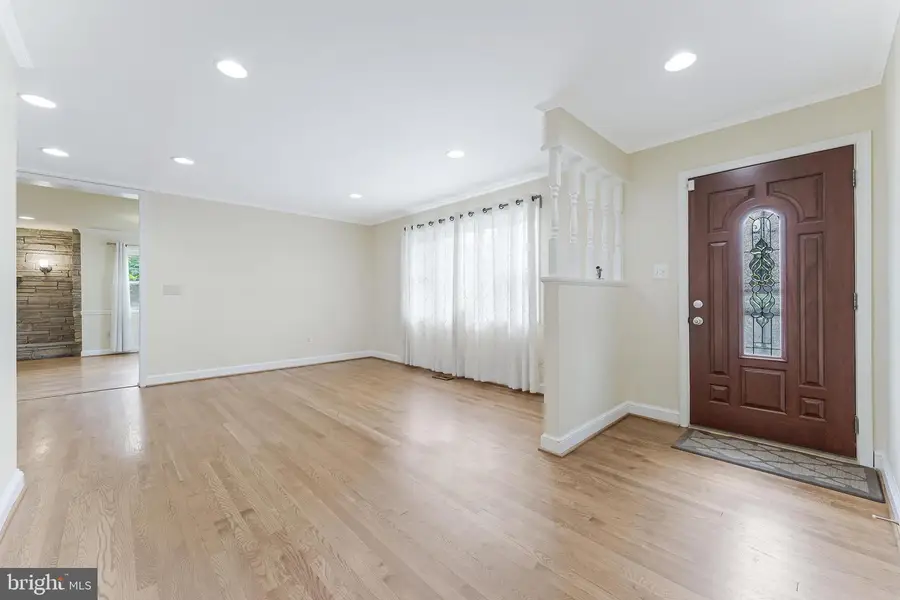
6103 Pike Ct,ALEXANDRIA, VA 22310
$680,000
- 3 Beds
- 2 Baths
- 2,527 sq. ft.
- Single family
- Pending
Listed by:erin johnson
Office:compass
MLS#:VAFX2242028
Source:BRIGHTMLS
Price summary
- Price:$680,000
- Price per sq. ft.:$269.09
About this home
**NEW PRICE** Must- see charming rambler on a cul-de-sac in Virginia Hills! This spacious residence offers 2,527 square feet of well-designed living space, featuring three generously sized bedrooms and two bathrooms plus a finished walk-up basement!
As you step inside, you'll be greeted by gleaming hardwood floors and an abundance of natural light. The gourmet kitchen features stainless steel appliances and granite counters and is open to the dining room. The spacious living room features a gas fireplace and door to the deck. Three bedrooms and one bath complete the main level.
Downstairs in the finished basement, you'll find a rec room, non-legal fourth bedroom, full bath, walk-in closet/flex room, laundry room featuring a Samsung washer and dryer, plus walk-up access to the backyard. The roof was replaced by previous owners in 2021.
Situated on a 0.26-acre lot, the property boasts a fully fenced yard and a two level deck perfect for entertaining!
Additional features include a storage shed and an expanded driveway that can accommodate multiple vehicles. The convenient location offers quick access to major highways and plenty of shops and restaurants!
Contact an agent
Home facts
- Year built:1953
- Listing Id #:VAFX2242028
- Added:60 day(s) ago
- Updated:August 15, 2025 at 07:30 AM
Rooms and interior
- Bedrooms:3
- Total bathrooms:2
- Full bathrooms:2
- Living area:2,527 sq. ft.
Heating and cooling
- Cooling:Central A/C
- Heating:Forced Air, Natural Gas
Structure and exterior
- Roof:Architectural Shingle
- Year built:1953
- Building area:2,527 sq. ft.
- Lot area:0.26 Acres
Schools
- High school:HAYFIELD
- Middle school:HAYFIELD SECONDARY SCHOOL
- Elementary school:ROSE HILL
Utilities
- Water:Public
- Sewer:Public Sewer
Finances and disclosures
- Price:$680,000
- Price per sq. ft.:$269.09
- Tax amount:$7,818 (2025)
New listings near 6103 Pike Ct
- Coming Soon
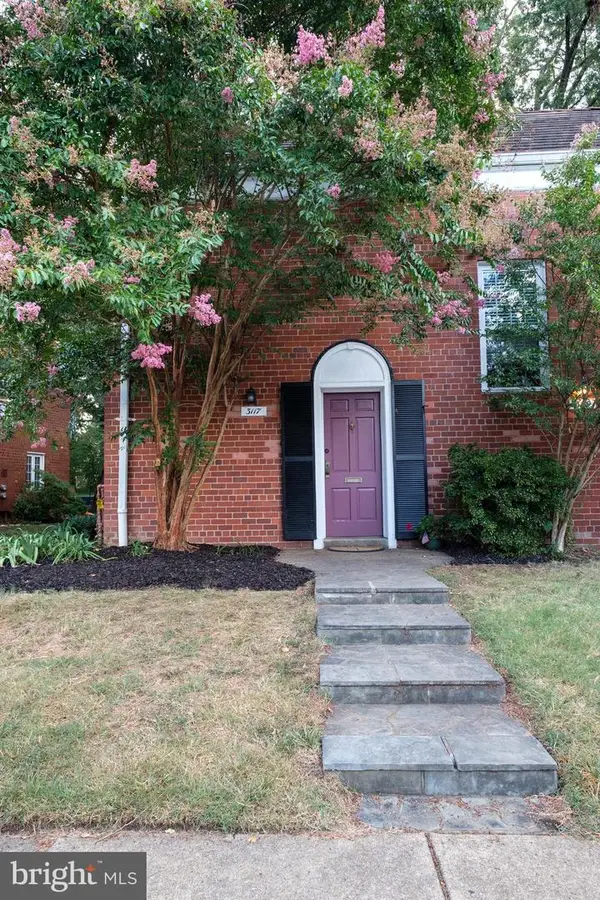 $329,000Coming Soon1 beds 1 baths
$329,000Coming Soon1 beds 1 baths3117 Ravensworth Pl, ALEXANDRIA, VA 22302
MLS# VAAX2048694Listed by: KW METRO CENTER - New
 $220,000Active-- beds 1 baths384 sq. ft.
$220,000Active-- beds 1 baths384 sq. ft.801 N Pitt St #212, ALEXANDRIA, VA 22314
MLS# VAAX2048716Listed by: SHERRILL PROPERTY GROUP, LLC - New
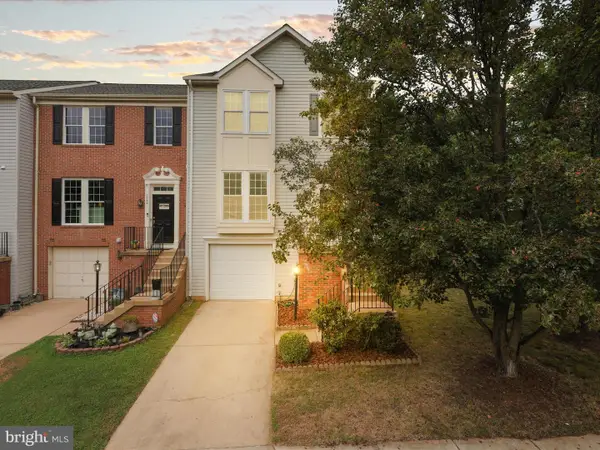 $765,000Active3 beds 4 baths1,800 sq. ft.
$765,000Active3 beds 4 baths1,800 sq. ft.7755 Effingham Sq, ALEXANDRIA, VA 22315
MLS# VAFX2259076Listed by: BETTER HOMES AND GARDENS REAL ESTATE PREMIER - Coming Soon
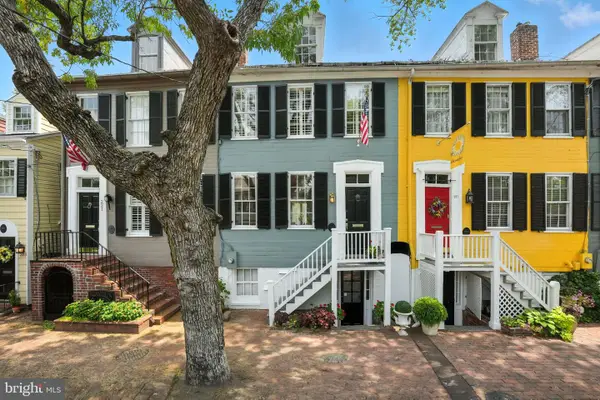 $1,495,000Coming Soon3 beds 3 baths
$1,495,000Coming Soon3 beds 3 baths219 N Pitt St, ALEXANDRIA, VA 22314
MLS# VAAX2048522Listed by: COMPASS - Open Sun, 2 to 4pmNew
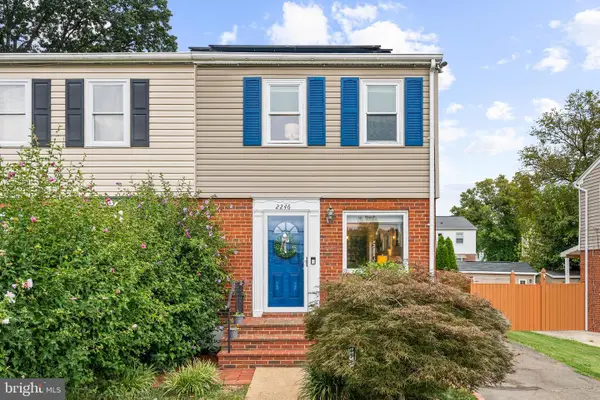 $535,000Active2 beds 2 baths1,344 sq. ft.
$535,000Active2 beds 2 baths1,344 sq. ft.2246 Mary Baldwin Dr, ALEXANDRIA, VA 22307
MLS# VAFX2260620Listed by: TTR SOTHEBY'S INTERNATIONAL REALTY - Coming Soon
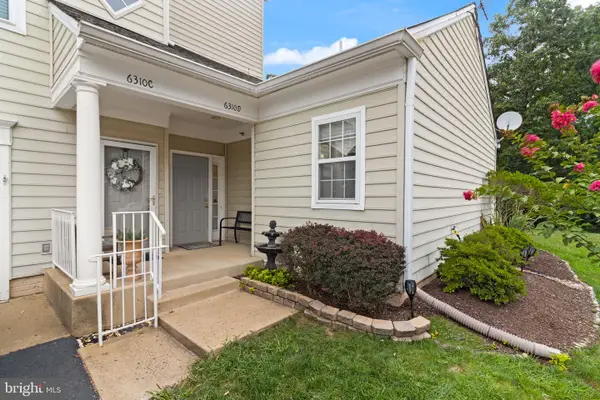 $515,000Coming Soon2 beds 2 baths
$515,000Coming Soon2 beds 2 baths6310 Eagle Ridge Ln #20, ALEXANDRIA, VA 22312
MLS# VAFX2261884Listed by: SAMSON PROPERTIES - New
 $389,000Active2 beds 2 baths1,098 sq. ft.
$389,000Active2 beds 2 baths1,098 sq. ft.309 Yoakum Pkwy #914, ALEXANDRIA, VA 22304
MLS# VAAX2048534Listed by: SAMSON PROPERTIES - Open Fri, 4 to 6pmNew
 $850,000Active4 beds 3 baths1,989 sq. ft.
$850,000Active4 beds 3 baths1,989 sq. ft.8303 Fort Hunt Rd, ALEXANDRIA, VA 22308
MLS# VAFX2261398Listed by: WEICHERT, REALTORS - Coming Soon
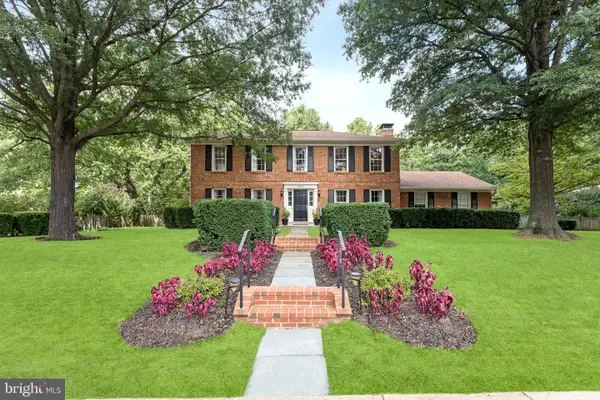 $1,250,000Coming Soon4 beds 3 baths
$1,250,000Coming Soon4 beds 3 baths4203 Maple Tree Ct, ALEXANDRIA, VA 22304
MLS# VAAX2046672Listed by: EXP REALTY, LLC - New
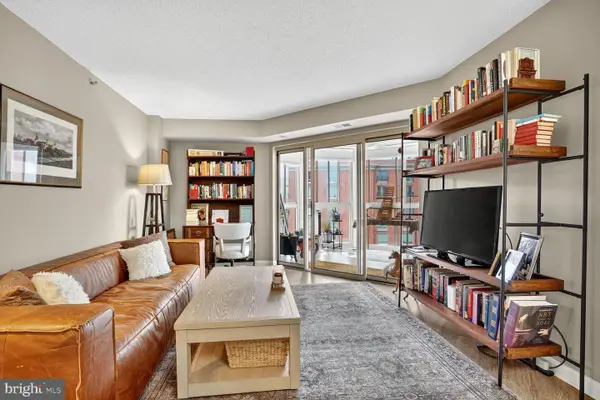 $610,000Active2 beds 2 baths980 sq. ft.
$610,000Active2 beds 2 baths980 sq. ft.2121 Jamieson Ave #1208, ALEXANDRIA, VA 22314
MLS# VAAX2048686Listed by: COMPASS
