6120 Squire Ln, Alexandria, VA 22310
Local realty services provided by:Better Homes and Gardens Real Estate Cassidon Realty
6120 Squire Ln,Alexandria, VA 22310
$615,000
- 3 Beds
- 2 Baths
- 1,378 sq. ft.
- Single family
- Pending
Listed by:kristie a zimmerman
Office:compass
MLS#:VAFX2270288
Source:BRIGHTMLS
Price summary
- Price:$615,000
- Price per sq. ft.:$446.3
About this home
Welcome to 6120 Squire Lane, nestled in the desirable Sunny Ridge Estates of Alexandria VA. This enchanting split-level home offers a warm and inviting atmosphere, featuring 3 spacious bedrooms plus a versatile lower-level den/bedroom (not to code) and 2 full bathrooms. The charm of original hardwood floors is beautifully complemented by a fresh, newly painted interior, creating a bright and welcoming ambiance.
The home boasts an expansive rec room with built-in shelving, providing ample space for relaxation and entertaining. Additional convenience is offered with an attached garage, complete with a workshop space behind it, ideal for any hobbyist or DIY enthusiast.
Set on a generous 11,664 sq ft lot, the backyard serves as a private oasis with a patio perfect for outdoor relaxation, gardening, play, or entertaining guests. A handy shed provides ample storage space for all your outdoor needs.
Meticulously cared for, this home offers a fantastic opportunity to add your personal touch and truly make it your own. Don't miss the chance to experience the charm and potential of this delightful residence!
Contact an agent
Home facts
- Year built:1962
- Listing ID #:VAFX2270288
- Added:10 day(s) ago
- Updated:November 03, 2025 at 12:06 PM
Rooms and interior
- Bedrooms:3
- Total bathrooms:2
- Full bathrooms:2
- Living area:1,378 sq. ft.
Heating and cooling
- Cooling:Ceiling Fan(s), Central A/C
- Heating:Forced Air, Natural Gas
Structure and exterior
- Year built:1962
- Building area:1,378 sq. ft.
- Lot area:0.27 Acres
Schools
- High school:EDISON
- Middle school:TWAIN
- Elementary school:ROSE HILL
Utilities
- Water:Public
- Sewer:Public Sewer
Finances and disclosures
- Price:$615,000
- Price per sq. ft.:$446.3
- Tax amount:$7,013 (2025)
New listings near 6120 Squire Ln
- Coming Soon
 $689,000Coming Soon3 beds 4 baths
$689,000Coming Soon3 beds 4 baths5004 Heritage Ln, ALEXANDRIA, VA 22311
MLS# VAAX2051316Listed by: KELLER WILLIAMS CAPITAL PROPERTIES - Coming Soon
 $1,590,000Coming Soon3 beds 2 baths
$1,590,000Coming Soon3 beds 2 baths400 Madison St #1008, ALEXANDRIA, VA 22314
MLS# VAAX2051438Listed by: COMPASS - New
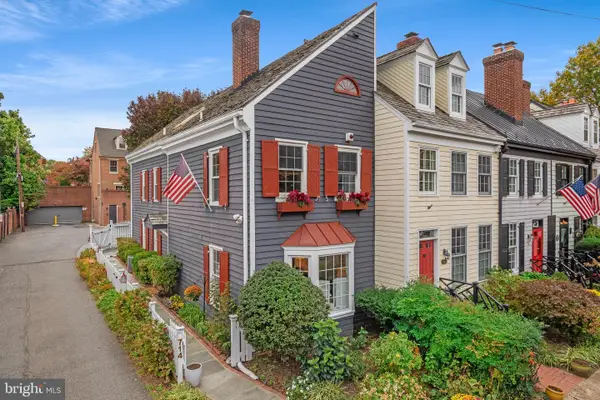 $1,295,000Active3 beds 4 baths1,863 sq. ft.
$1,295,000Active3 beds 4 baths1,863 sq. ft.714 Gibbon St, ALEXANDRIA, VA 22314
MLS# VAAX2051422Listed by: KW METRO CENTER - New
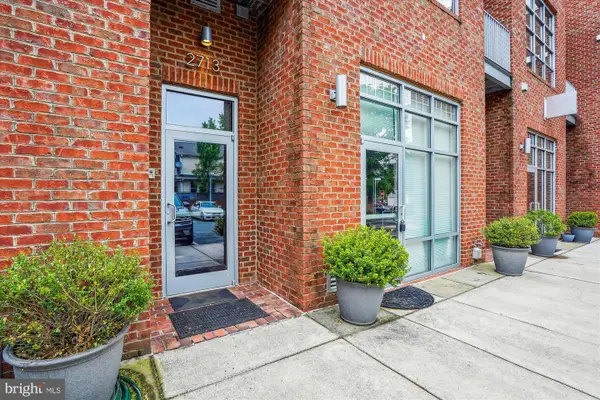 $1,070,000Active2 beds 2 baths1,640 sq. ft.
$1,070,000Active2 beds 2 baths1,640 sq. ft.2713 Mount Vernon Ave, ALEXANDRIA, VA 22301
MLS# VAAX2048266Listed by: CORCORAN MCENEARNEY - New
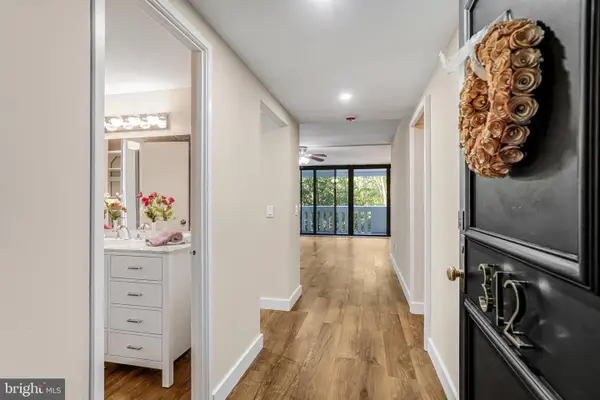 $380,000Active2 beds 2 baths1,405 sq. ft.
$380,000Active2 beds 2 baths1,405 sq. ft.6101 Edsall Rd #312, ALEXANDRIA, VA 22304
MLS# VAAX2051348Listed by: RE/MAX REALTY GROUP - New
 $379,900Active2 beds 1 baths970 sq. ft.
$379,900Active2 beds 1 baths970 sq. ft.13 Auburn Ct #d, ALEXANDRIA, VA 22305
MLS# VAAX2051278Listed by: LONG & FOSTER REAL ESTATE, INC. - New
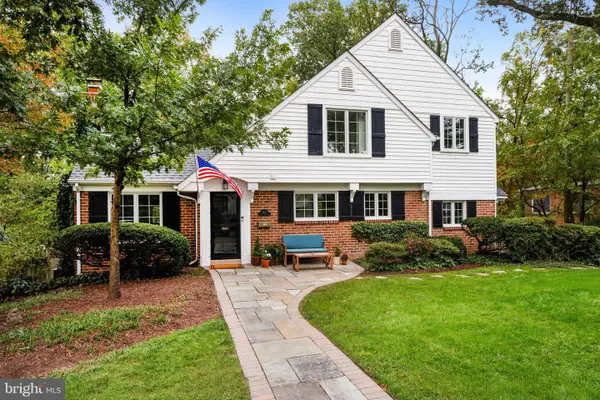 $1,750,000Active4 beds 3 baths2,731 sq. ft.
$1,750,000Active4 beds 3 baths2,731 sq. ft.3203 Circle Hill Rd, ALEXANDRIA, VA 22305
MLS# VAAX2051364Listed by: COMPASS - New
 $308,000Active2 beds 2 baths1,018 sq. ft.
$308,000Active2 beds 2 baths1,018 sq. ft.5911 Edsall Rd #912, ALEXANDRIA, VA 22304
MLS# VAAX2051392Listed by: KW UNITED - Coming SoonOpen Sat, 2 to 4pm
 $439,000Coming Soon2 beds 1 baths
$439,000Coming Soon2 beds 1 baths3606 Greenway Pl, ALEXANDRIA, VA 22302
MLS# VAAX2051258Listed by: KW UNITED - New
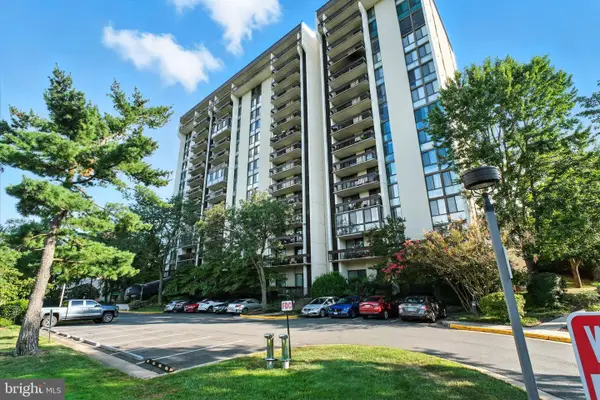 $279,900Active1 beds 1 baths815 sq. ft.
$279,900Active1 beds 1 baths815 sq. ft.5300 Holmes Run Pkwy #1210, ALEXANDRIA, VA 22304
MLS# VAAX2051370Listed by: COMPASS
