6122 Yellowstone Dr, ALEXANDRIA, VA 22312
Local realty services provided by:Better Homes and Gardens Real Estate Valley Partners
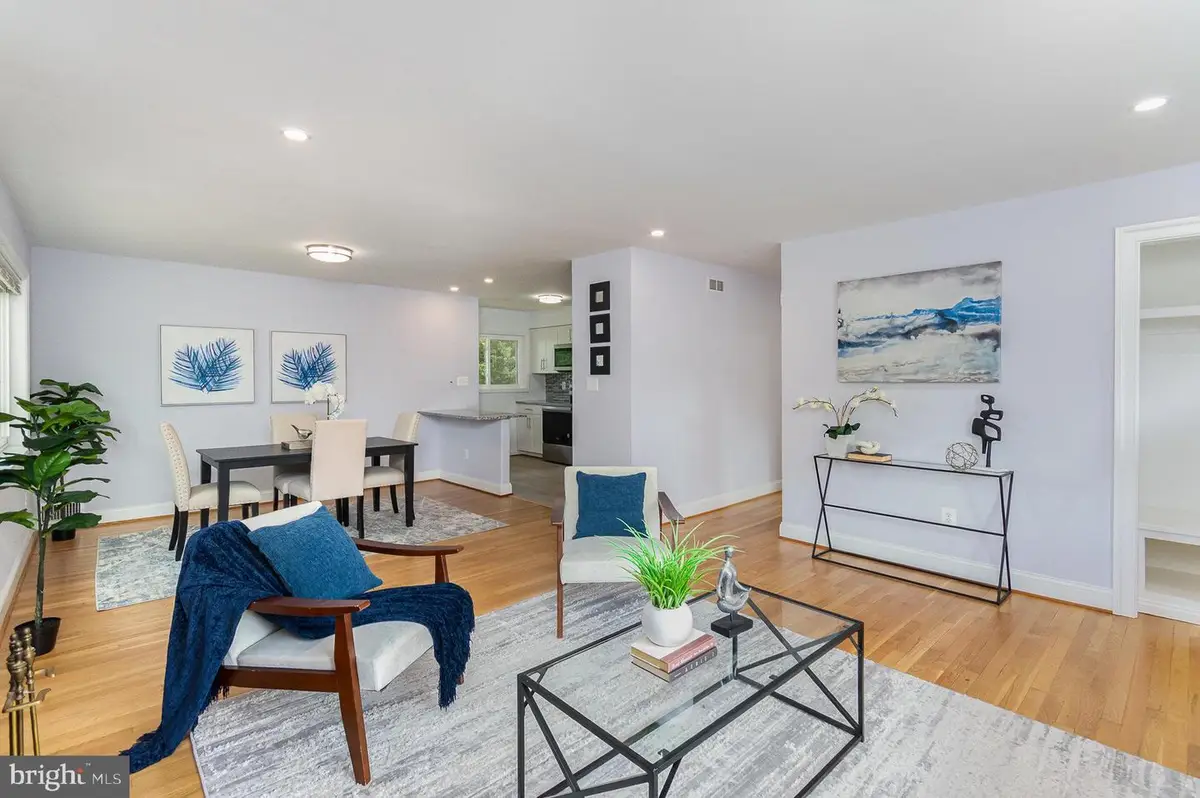
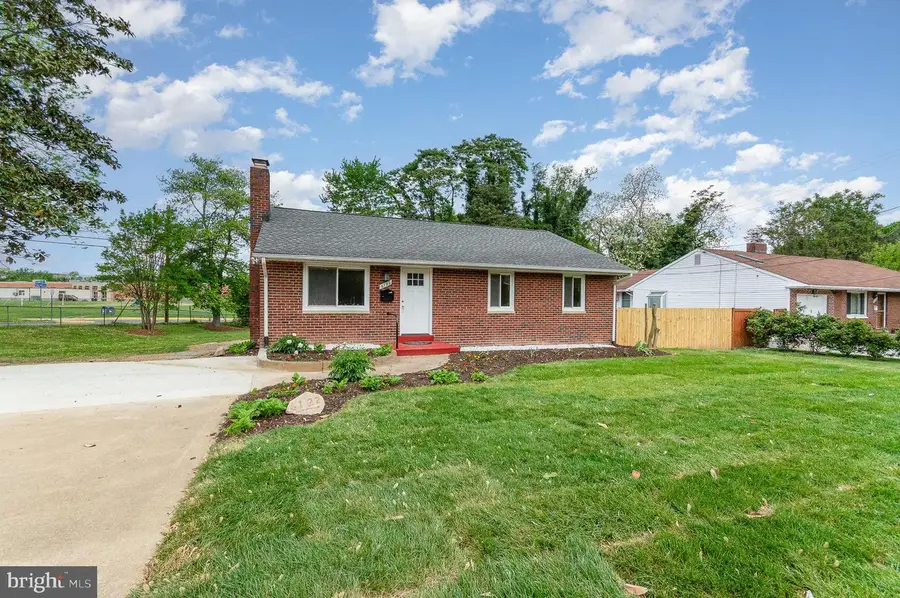

Listed by:rachel a rajala
Office:exp realty, llc.
MLS#:VAFX2238148
Source:BRIGHTMLS
Price summary
- Price:$770,000
- Price per sq. ft.:$329.06
About this home
Inside the Beltway Gem! Updated Home on a Spacious Corner Lot
***This updated rambler offers a great mix of modern features, comfortable living space, and a convenient location inside the Beltway. With 3 bedrooms and 2.5 bathrooms, the home has been updated throughout.
***The main level features refinished hardwood floors, a remodeled kitchen with granite countertops, stainless steel appliances, and updated bathrooms.
***Downstairs, you’ll find a large finished basement with 10-foot ceilings, upgraded luxury vinyl plank flooring, twilight recessed lighting, and an open, expansive layout. It includes a spacious family room, two bonus rooms ideal for offices, guest spaces, or future bedrooms (with potential for larger egress windows), a fully renovated full bath, and a separate laundry room. There are two wood-burning fireplaces—one on each level.
***
Great Location:
Located in the Parklawn neighborhood inside the Beltway with easy access to 395 and 495. Just 8 miles to Old Town Alexandria , under 10 miles to Reagan National Airport and 11 miles to Washington, D.C. Close to shopping, grocery stores, parks....
Move-in ready and full of charm—come see it for yourself!
Contact an agent
Home facts
- Year built:1955
- Listing Id #:VAFX2238148
- Added:105 day(s) ago
- Updated:August 15, 2025 at 07:30 AM
Rooms and interior
- Bedrooms:3
- Total bathrooms:3
- Full bathrooms:2
- Half bathrooms:1
- Living area:2,340 sq. ft.
Heating and cooling
- Cooling:Central A/C
- Heating:Forced Air, Natural Gas
Structure and exterior
- Year built:1955
- Building area:2,340 sq. ft.
- Lot area:0.32 Acres
Schools
- High school:STUART
- Middle school:GLASGOW
- Elementary school:PARKLAWN
Utilities
- Water:Public
- Sewer:Public Sewer
Finances and disclosures
- Price:$770,000
- Price per sq. ft.:$329.06
- Tax amount:$6,914 (2025)
New listings near 6122 Yellowstone Dr
- Coming Soon
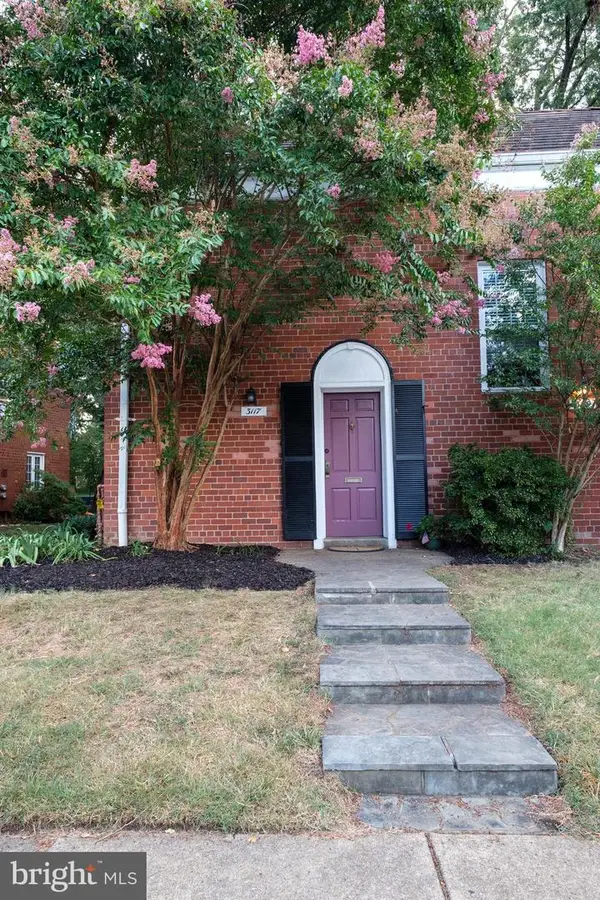 $329,000Coming Soon1 beds 1 baths
$329,000Coming Soon1 beds 1 baths3117 Ravensworth Pl, ALEXANDRIA, VA 22302
MLS# VAAX2048694Listed by: KW METRO CENTER - New
 $220,000Active-- beds 1 baths384 sq. ft.
$220,000Active-- beds 1 baths384 sq. ft.801 N Pitt St #212, ALEXANDRIA, VA 22314
MLS# VAAX2048716Listed by: SHERRILL PROPERTY GROUP, LLC - New
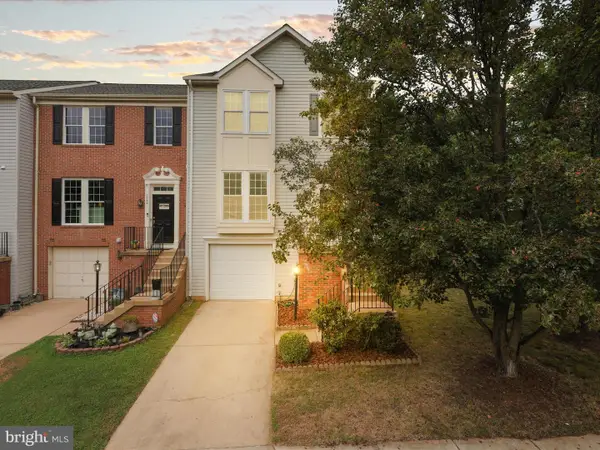 $765,000Active3 beds 4 baths1,800 sq. ft.
$765,000Active3 beds 4 baths1,800 sq. ft.7755 Effingham Sq, ALEXANDRIA, VA 22315
MLS# VAFX2259076Listed by: BETTER HOMES AND GARDENS REAL ESTATE PREMIER - Coming Soon
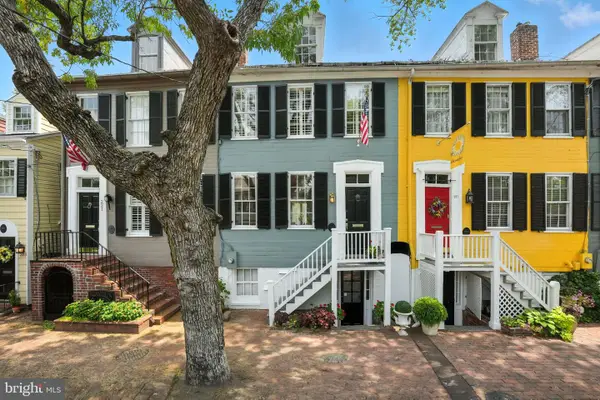 $1,495,000Coming Soon3 beds 3 baths
$1,495,000Coming Soon3 beds 3 baths219 N Pitt St, ALEXANDRIA, VA 22314
MLS# VAAX2048522Listed by: COMPASS - Open Sun, 2 to 4pmNew
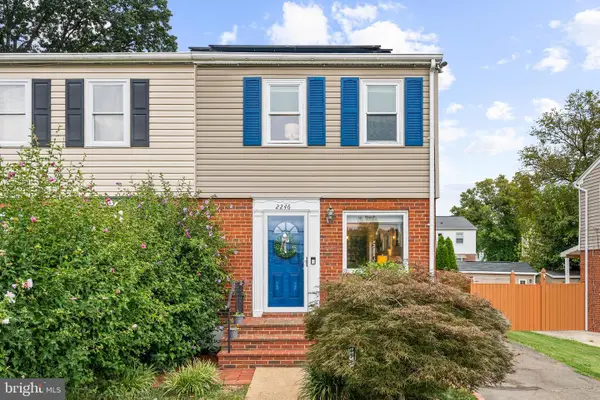 $535,000Active2 beds 2 baths1,344 sq. ft.
$535,000Active2 beds 2 baths1,344 sq. ft.2246 Mary Baldwin Dr, ALEXANDRIA, VA 22307
MLS# VAFX2260620Listed by: TTR SOTHEBY'S INTERNATIONAL REALTY - Coming Soon
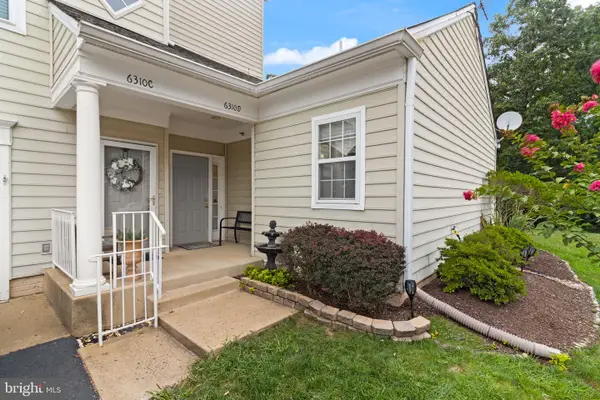 $515,000Coming Soon2 beds 2 baths
$515,000Coming Soon2 beds 2 baths6310 Eagle Ridge Ln #20, ALEXANDRIA, VA 22312
MLS# VAFX2261884Listed by: SAMSON PROPERTIES - New
 $389,000Active2 beds 2 baths1,098 sq. ft.
$389,000Active2 beds 2 baths1,098 sq. ft.309 Yoakum Pkwy #914, ALEXANDRIA, VA 22304
MLS# VAAX2048534Listed by: SAMSON PROPERTIES - Open Fri, 4 to 6pmNew
 $850,000Active4 beds 3 baths1,989 sq. ft.
$850,000Active4 beds 3 baths1,989 sq. ft.8303 Fort Hunt Rd, ALEXANDRIA, VA 22308
MLS# VAFX2261398Listed by: WEICHERT, REALTORS - Coming Soon
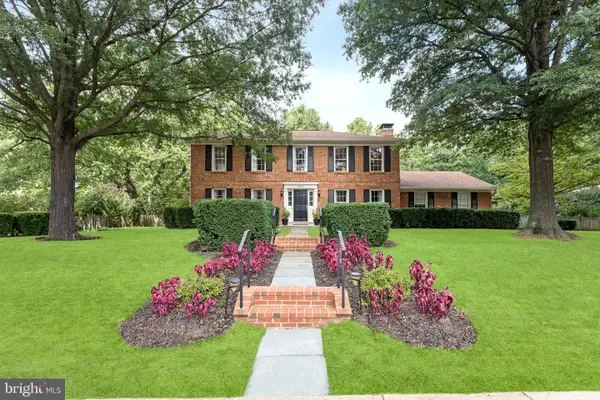 $1,250,000Coming Soon4 beds 3 baths
$1,250,000Coming Soon4 beds 3 baths4203 Maple Tree Ct, ALEXANDRIA, VA 22304
MLS# VAAX2046672Listed by: EXP REALTY, LLC - New
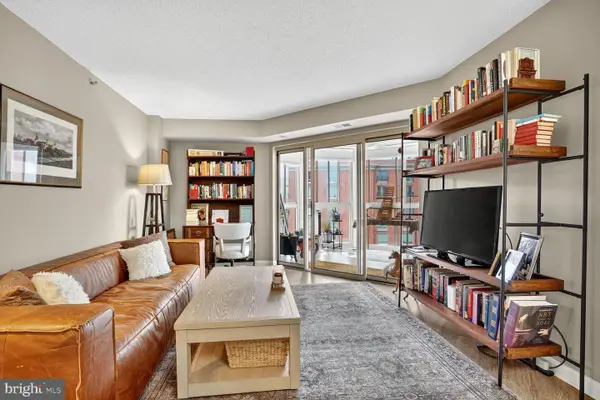 $610,000Active2 beds 2 baths980 sq. ft.
$610,000Active2 beds 2 baths980 sq. ft.2121 Jamieson Ave #1208, ALEXANDRIA, VA 22314
MLS# VAAX2048686Listed by: COMPASS
