6125 Summer Park Ln, Alexandria, VA 22315
Local realty services provided by:Better Homes and Gardens Real Estate Valley Partners
6125 Summer Park Ln,Alexandria, VA 22315
$649,900
- 3 Beds
- 4 Baths
- 1,672 sq. ft.
- Townhouse
- Active
Listed by:homayoun m nouri
Office:bni realty
MLS#:VAFX2268194
Source:BRIGHTMLS
Price summary
- Price:$649,900
- Price per sq. ft.:$388.7
- Monthly HOA dues:$127
About this home
Please park in spaces #041 and #042. Kindly remove your shoes or use the provided shoe covers.
Welcome to this beautifully updated and upgraded 3-level townhouse with a walk-out basement, located in the heart of Kingstowne. Featuring 3 bedrooms and 3.5 bathrooms, this home offers modern living in a prime location.
Recent updates within the last 3 months include:
New roof, New kitchen cabinets, Stainless steel appliances, Quartz countertops, New flooring throughout, Fully renovated bathrooms, New recessed lighting, New PVC plumbing, Fresh paint throughout, New deck and patio, New washer and dryer, New water heater, New fixtures, and much more!
Additional features:
2 assigned parking spaces 041 and 042, Fully fenced backyard, Access to two outdoor pools and other Kingstowne community amenities, Close to shops, parks, Metro, and major routes including Fairfax County Parkway, I-495, and I-395, Don’t miss this incredible opportunity to own a turnkey home in a sought-after location!
Contact an agent
Home facts
- Year built:1989
- Listing ID #:VAFX2268194
- Added:11 day(s) ago
- Updated:September 30, 2025 at 01:59 PM
Rooms and interior
- Bedrooms:3
- Total bathrooms:4
- Full bathrooms:3
- Half bathrooms:1
- Living area:1,672 sq. ft.
Heating and cooling
- Cooling:Central A/C
- Heating:Electric, Heat Pump(s)
Structure and exterior
- Roof:Architectural Shingle
- Year built:1989
- Building area:1,672 sq. ft.
- Lot area:0.03 Acres
Schools
- High school:HAYFIELD
- Middle school:HAYFIELD SECONDARY SCHOOL
- Elementary school:LANE
Utilities
- Water:Public
- Sewer:Public Sewer
Finances and disclosures
- Price:$649,900
- Price per sq. ft.:$388.7
- Tax amount:$7,081 (2025)
New listings near 6125 Summer Park Ln
- Coming SoonOpen Sat, 2 to 4pm
 $1,200,000Coming Soon3 beds 2 baths
$1,200,000Coming Soon3 beds 2 baths520 S Pitt St, ALEXANDRIA, VA 22314
MLS# VAAX2050282Listed by: CORCORAN MCENEARNEY - Coming Soon
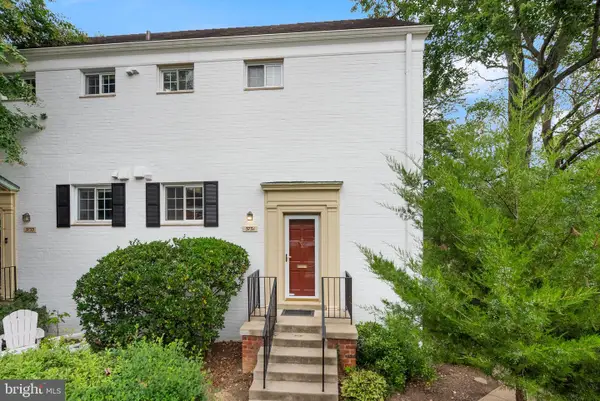 $435,000Coming Soon2 beds 1 baths
$435,000Coming Soon2 beds 1 baths3731 Lyons Ln, ALEXANDRIA, VA 22302
MLS# VAAX2050366Listed by: COMPASS - New
 $1,300,000Active2 beds 3 baths1,485 sq. ft.
$1,300,000Active2 beds 3 baths1,485 sq. ft.635 First St #404, ALEXANDRIA, VA 22314
MLS# VAAX2050404Listed by: COLDWELL BANKER REALTY - New
 $289,900Active1 beds 1 baths690 sq. ft.
$289,900Active1 beds 1 baths690 sq. ft.3230 S 28th St #401, ALEXANDRIA, VA 22302
MLS# VAAX2050350Listed by: HOMECOIN.COM 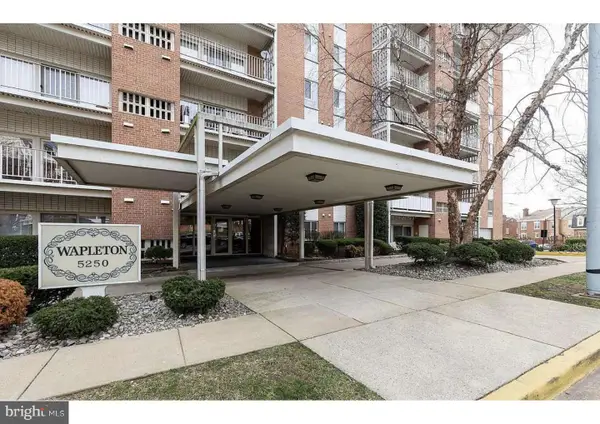 $180,000Pending1 beds 1 baths543 sq. ft.
$180,000Pending1 beds 1 baths543 sq. ft.5250 Valley Forge Dr #511, ALEXANDRIA, VA 22304
MLS# VAAX2050384Listed by: SAMSON PROPERTIES- Coming SoonOpen Sat, 1 to 3pm
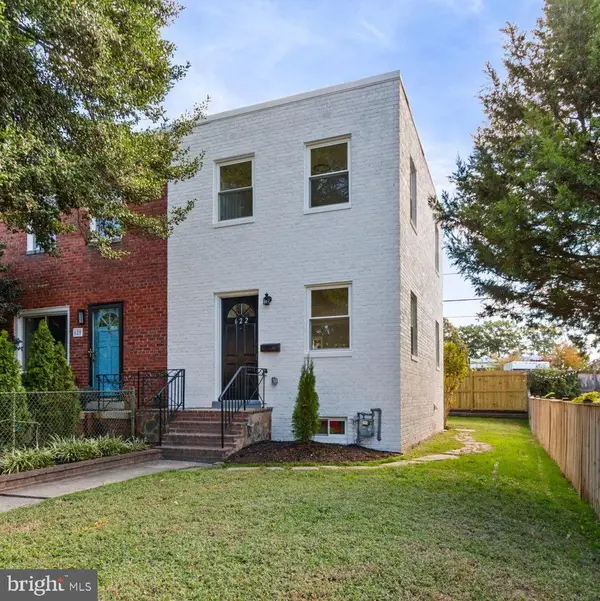 $799,900Coming Soon2 beds 2 baths
$799,900Coming Soon2 beds 2 baths622 S Henry St, ALEXANDRIA, VA 22314
MLS# VAAX2050372Listed by: SAMSON PROPERTIES - New
 $715,000Active2 beds 2 baths1,112 sq. ft.
$715,000Active2 beds 2 baths1,112 sq. ft.1115 Cameron St #215, ALEXANDRIA, VA 22314
MLS# VAAX2050368Listed by: COMPASS - Coming SoonOpen Sun, 2 to 4pm
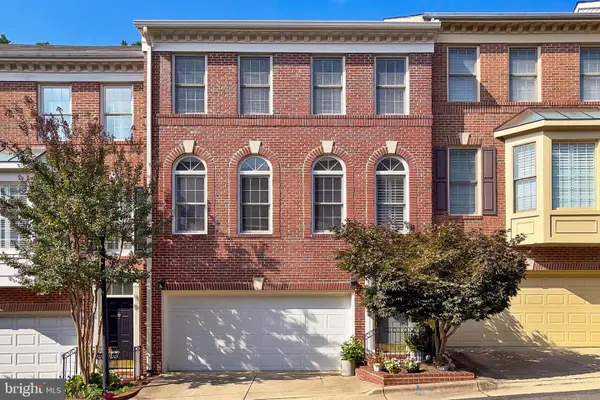 $849,900Coming Soon3 beds 3 baths
$849,900Coming Soon3 beds 3 baths4628 Knight Pl, ALEXANDRIA, VA 22311
MLS# VAAX2050364Listed by: EXP REALTY, LLC - Coming SoonOpen Sun, 12 to 2pm
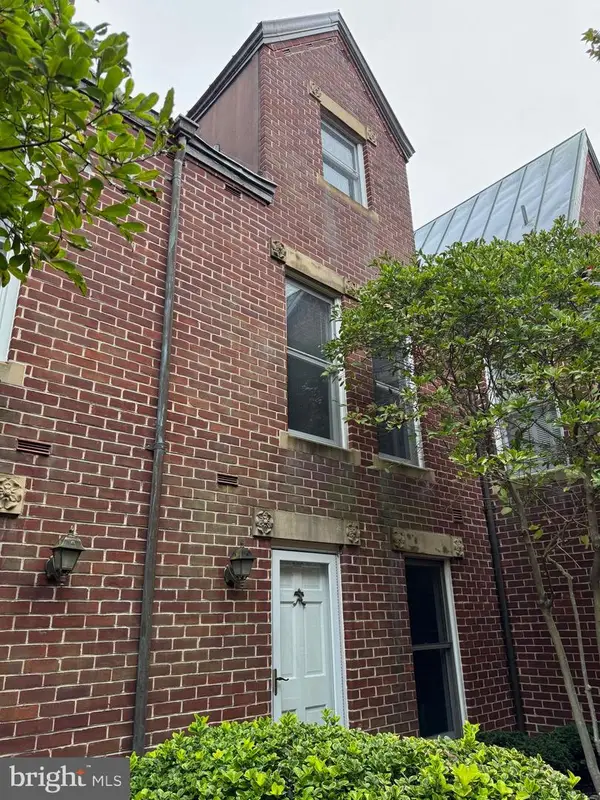 $985,000Coming Soon2 beds 3 baths
$985,000Coming Soon2 beds 3 baths142 N Union St, ALEXANDRIA, VA 22314
MLS# VAAX2049922Listed by: SAMSON PROPERTIES - New
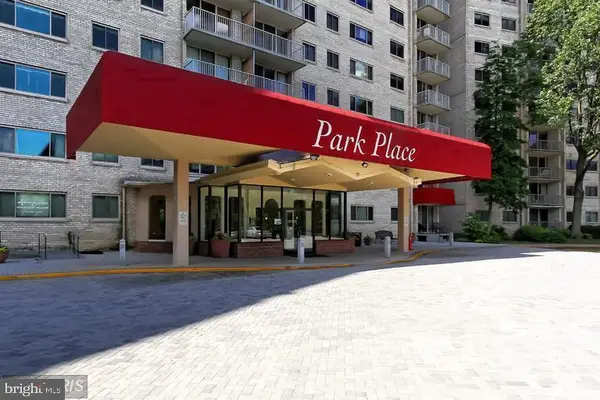 $162,500Active-- beds 1 baths471 sq. ft.
$162,500Active-- beds 1 baths471 sq. ft.2500 N Van Dorn St #1118, ALEXANDRIA, VA 22302
MLS# VAAX2050358Listed by: COMPASS
