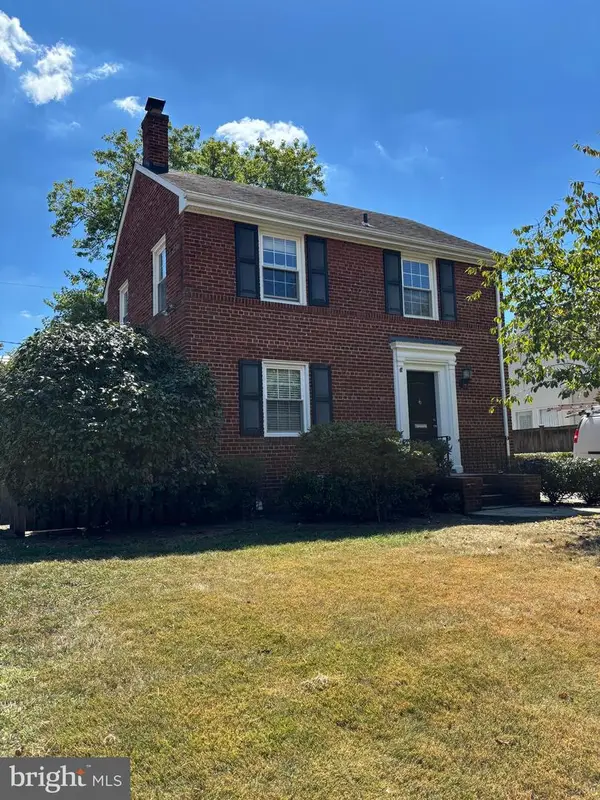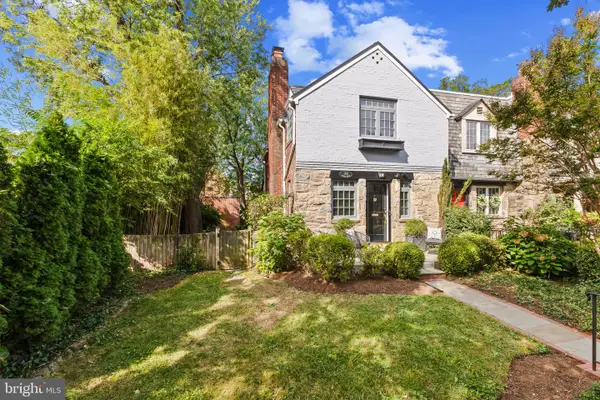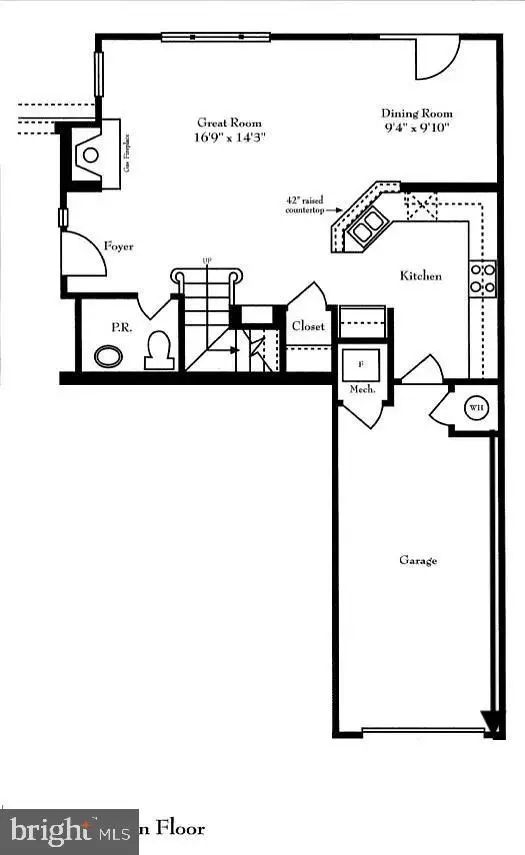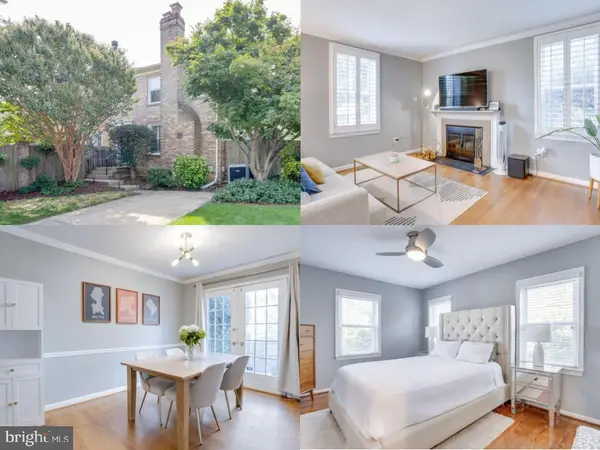6137 Parsley Dr, ALEXANDRIA, VA 22310
Local realty services provided by:Better Homes and Gardens Real Estate Maturo
6137 Parsley Dr,ALEXANDRIA, VA 22310
$1,100,000
- 4 Beds
- 4 Baths
- - sq. ft.
- Single family
- Coming Soon
Listed by:rhonda marie campbell
Office:samson properties
MLS#:VAFX2265846
Source:BRIGHTMLS
Price summary
- Price:$1,100,000
- Monthly HOA dues:$83.33
About this home
Welcome to your next home in Autumn Chase! This wonderful 4-bedroom, 3.5-bath home sits on a quiet cul-de-sac and backs to beautiful trees, giving you privacy and space to enjoy. The owners have created an outdoor oasis with gorgeous landscaping, a large deck, and a sprinkler system to keep the yard green and inviting.
Step inside to a warm and welcoming foyer that leads to a comfortable living room, dining room, and half bath. The bright and spacious kitchen has a big island, plenty of room for a table, and opens directly to the deck—perfect for family meals or summer barbecues. The family room, complete with a cozy gas fireplace, makes it easy to relax and spend time together.
Upstairs, the primary suite offers a large bedroom and bathroom with both a soaking tub and a separate shower. Three more bedrooms and a full hall bath provide plenty of space for family or guests.
The finished basement is a great bonus, with a big recreation room, a home office or possible extra bedroom, plus lots of storage space.
This home is in a fantastic location—just minutes to Kingstowne, Old Town, Metro, buses, and major commuter routes. Easy access to the Pentagon, Fort Belvoir, shopping, and dining means you’ll have everything you need close by. The neighborhood has tennis courts, pickle ball courts and walking trails. The metro is less than one mile away. Come make this your home!
Contact an agent
Home facts
- Year built:1998
- Listing ID #:VAFX2265846
- Added:8 day(s) ago
- Updated:September 16, 2025 at 01:37 PM
Rooms and interior
- Bedrooms:4
- Total bathrooms:4
- Full bathrooms:3
- Half bathrooms:1
Heating and cooling
- Cooling:Central A/C
- Heating:Forced Air, Natural Gas
Structure and exterior
- Year built:1998
Schools
- High school:EDISON
- Middle school:TWAIN
- Elementary school:FRANCONIA
Utilities
- Water:Public
- Sewer:Public Sewer
Finances and disclosures
- Price:$1,100,000
- Tax amount:$11,855 (2025)
New listings near 6137 Parsley Dr
- Coming Soon
 $395,000Coming Soon2 beds 2 baths
$395,000Coming Soon2 beds 2 baths4850 Eisenhower Ave #203, ALEXANDRIA, VA 22304
MLS# VAAX2049894Listed by: COMPASS - Coming Soon
 $969,000Coming Soon3 beds 2 baths
$969,000Coming Soon3 beds 2 baths516 W Windsor Ave, ALEXANDRIA, VA 22302
MLS# VAAX2049862Listed by: COMPASS - Open Sat, 1 to 3pmNew
 $975,000Active3 beds 2 baths1,728 sq. ft.
$975,000Active3 beds 2 baths1,728 sq. ft.1302 Michigan Ave, ALEXANDRIA, VA 22314
MLS# VAAX2049650Listed by: TTR SOTHEBY'S INTERNATIONAL REALTY - Coming Soon
 $1,299,000Coming Soon5 beds 5 baths
$1,299,000Coming Soon5 beds 5 baths1675 Hunting Creek Dr, ALEXANDRIA, VA 22314
MLS# VAAX2049876Listed by: REDFIN CORPORATION - Coming SoonOpen Sat, 11am to 2pm
 $525,000Coming Soon3 beds 2 baths
$525,000Coming Soon3 beds 2 baths7025 Huntley Run Pl, ALEXANDRIA, VA 22306
MLS# VAFX2267978Listed by: EXP REALTY, LLC - Coming SoonOpen Sat, 1 to 3pm
 $220,000Coming Soon1 beds 1 baths
$220,000Coming Soon1 beds 1 baths3401 Commonwealth Ave #a, ALEXANDRIA, VA 22305
MLS# VAAX2049584Listed by: COMPASS - Coming Soon
 $780,000Coming Soon-- beds -- baths
$780,000Coming Soon-- beds -- baths6635 Creek Point Way, ALEXANDRIA, VA 22315
MLS# VAFX2267604Listed by: SAMSON PROPERTIES - New
 $180,000Active1 beds 1 baths708 sq. ft.
$180,000Active1 beds 1 baths708 sq. ft.301 N Beauregard St #1210, ALEXANDRIA, VA 22312
MLS# VAAX2049866Listed by: RE/MAX EXECUTIVES - Coming Soon
 $650,000Coming Soon3 beds 4 baths
$650,000Coming Soon3 beds 4 baths6822 Ericka Ave, ALEXANDRIA, VA 22310
MLS# VAFX2267674Listed by: WEICHERT, REALTORS - Coming SoonOpen Sun, 1 to 3pm
 $829,888Coming Soon2 beds 2 baths
$829,888Coming Soon2 beds 2 baths916 Bernard St, ALEXANDRIA, VA 22314
MLS# VAAX2049694Listed by: EXP REALTY LLC
