6152 Castletown Way, ALEXANDRIA, VA 22310
Local realty services provided by:Better Homes and Gardens Real Estate Maturo
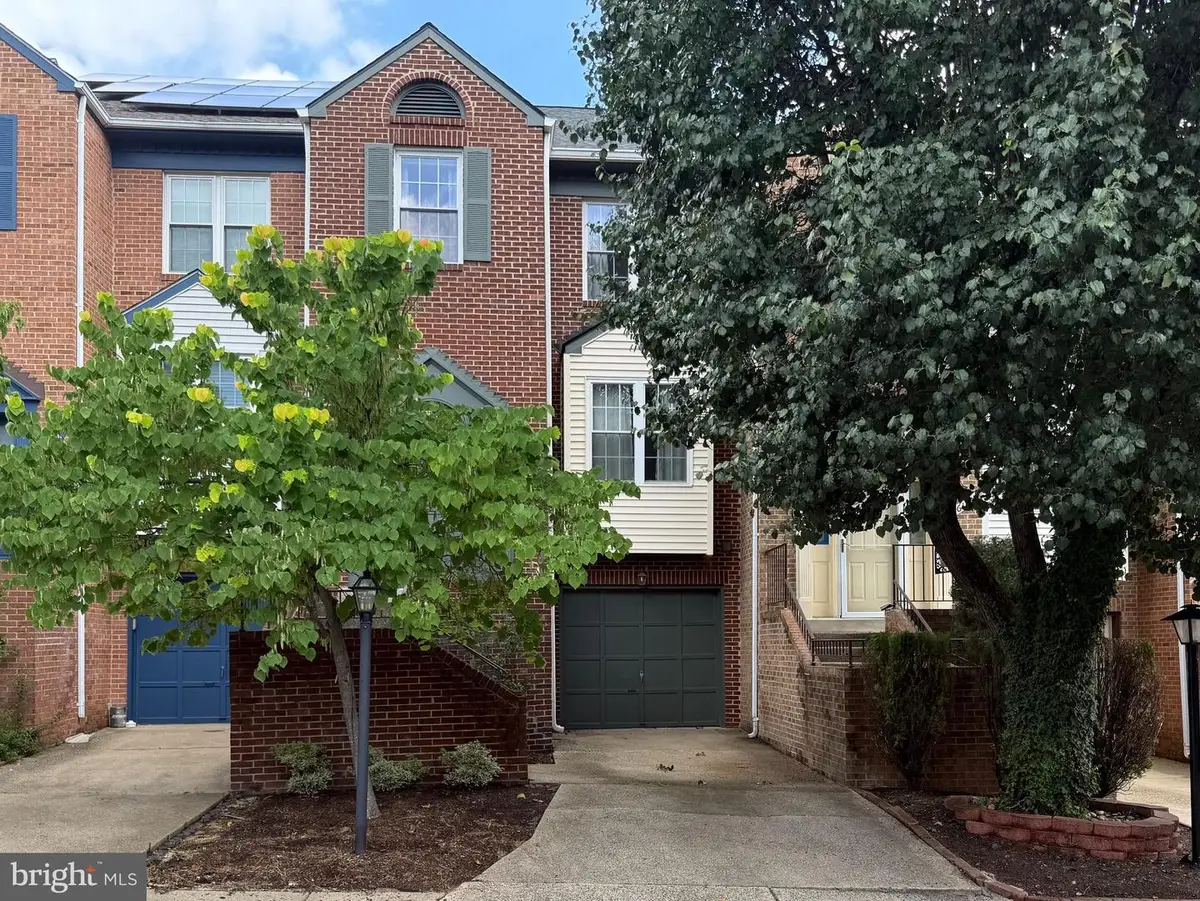
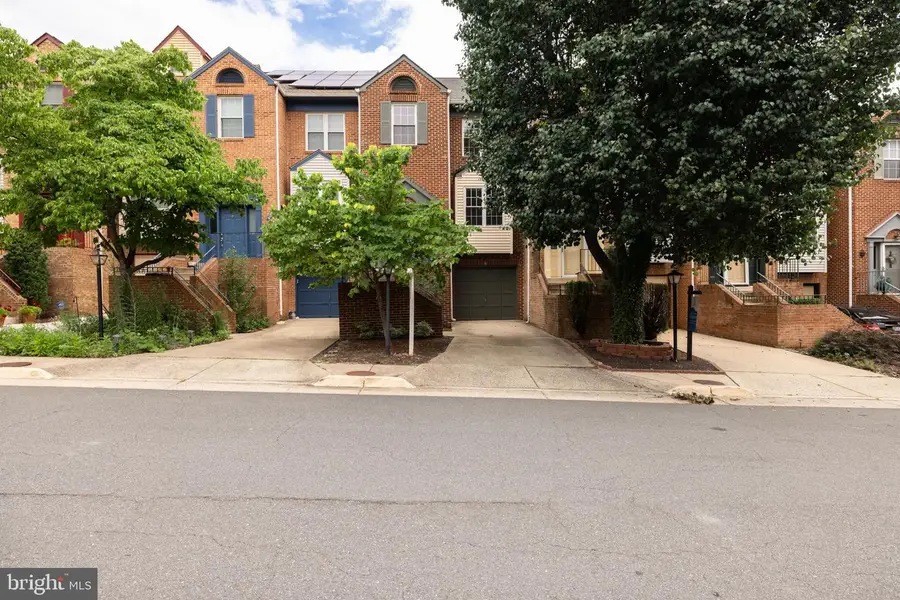
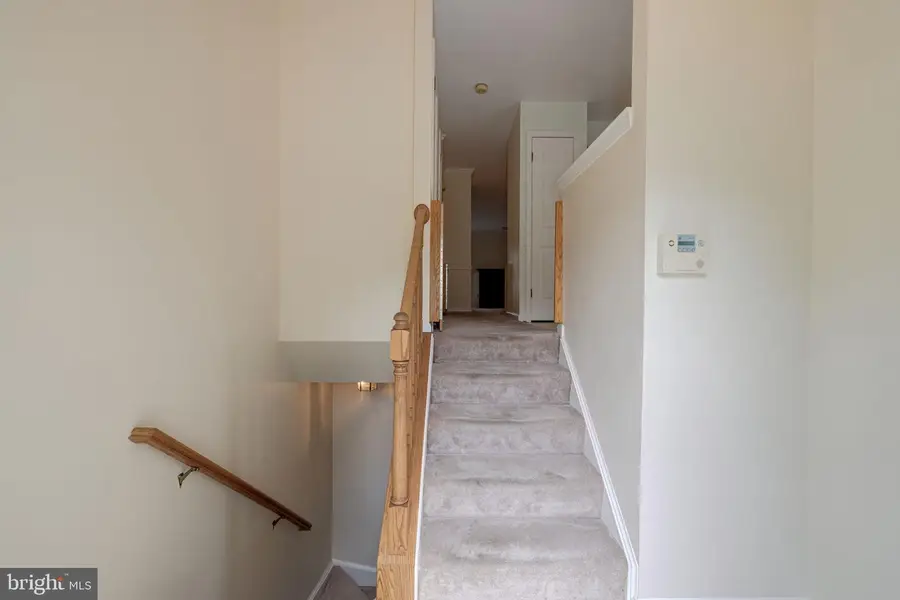
6152 Castletown Way,ALEXANDRIA, VA 22310
$619,950
- 3 Beds
- 4 Baths
- 2,131 sq. ft.
- Townhouse
- Pending
Listed by:cynthia schneider
Office:long & foster real estate, inc.
MLS#:VAFX2256706
Source:BRIGHTMLS
Price summary
- Price:$619,950
- Price per sq. ft.:$290.92
- Monthly HOA dues:$79
About this home
Welcome to 6152 Castletown Way, a fabulous 3-bedroom brick-front townhouse in Alexandria’s sought-after Runnymeade! This 3 level home features 2 fireplaces. The eat-in kitchen gets lots of light from the box bay window and has stainless appliances, plenty of cabinet space, a large pantry and a pass-thru to the dining room so you can chat with guests while cooking a meal. The separate dining room has elegant chair rail and crown molding. Step down to the large living room centered by a classic fireplace. From there, walk out to the oversized Trex deck spanning the width of the home that has stairs down to the patio and overlooks the treed courtyard and tot lot. Upstairs you’ll find 3 spacious bedrooms. The owner’s suite has 2 windows, 2 closets & an expansive bathroom with a double-sink vanity. On the lower level, cozy up to the second fireplace in the rec room with its lovely marble surround and detailed wood mantel. Step out the back door to the partially covered flagstone patio where you can enjoy grilling out and relaxing with family & friends. This home has some fantastic updates including the washer & dryer (2023), the dishwasher, oven & range (2022) & the roof was replaced in 2021! Take advantage of the easy access to nature with Huntley Meadows Park and local trails nearby. The Runnymeade community offers 3 playgrounds plus tennis courts. Shops and restaurants of Kingstowne, Springfield Town Center and Old Town Alexandria are just minutes away. It is also 1.6 miles to the Van Dorn Metro and convenient to the beltway, the Pentagon, DC and the entire metro area.
Contact an agent
Home facts
- Year built:1987
- Listing Id #:VAFX2256706
- Added:27 day(s) ago
- Updated:August 15, 2025 at 07:30 AM
Rooms and interior
- Bedrooms:3
- Total bathrooms:4
- Full bathrooms:2
- Half bathrooms:2
- Living area:2,131 sq. ft.
Heating and cooling
- Cooling:Central A/C
- Heating:Electric, Forced Air
Structure and exterior
- Year built:1987
- Building area:2,131 sq. ft.
- Lot area:0.03 Acres
Schools
- High school:EDISON
- Middle school:TWAIN
- Elementary school:BUSH HILL
Utilities
- Water:Public
- Sewer:Public Sewer
Finances and disclosures
- Price:$619,950
- Price per sq. ft.:$290.92
- Tax amount:$7,061 (2025)
New listings near 6152 Castletown Way
- Coming Soon
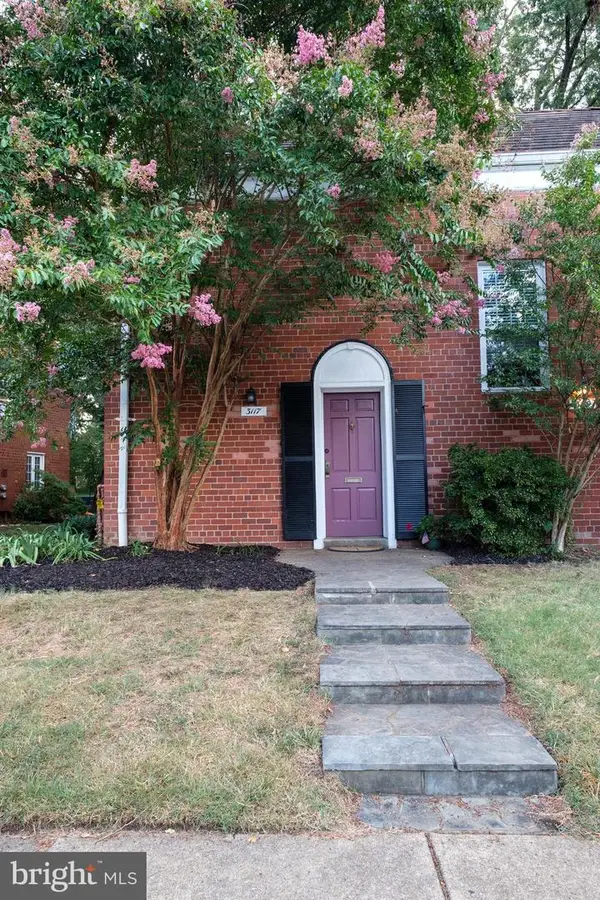 $329,000Coming Soon1 beds 1 baths
$329,000Coming Soon1 beds 1 baths3117 Ravensworth Pl, ALEXANDRIA, VA 22302
MLS# VAAX2048694Listed by: KW METRO CENTER - New
 $220,000Active-- beds 1 baths384 sq. ft.
$220,000Active-- beds 1 baths384 sq. ft.801 N Pitt St #212, ALEXANDRIA, VA 22314
MLS# VAAX2048716Listed by: SHERRILL PROPERTY GROUP, LLC - New
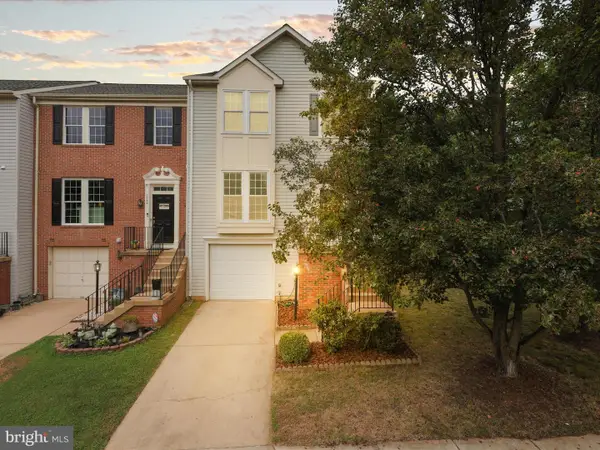 $765,000Active3 beds 4 baths1,800 sq. ft.
$765,000Active3 beds 4 baths1,800 sq. ft.7755 Effingham Sq, ALEXANDRIA, VA 22315
MLS# VAFX2259076Listed by: BETTER HOMES AND GARDENS REAL ESTATE PREMIER - Coming Soon
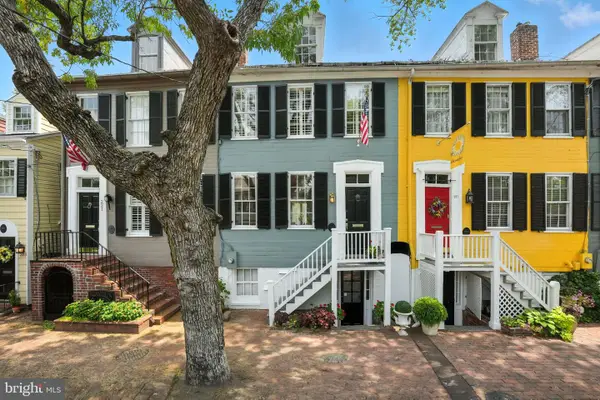 $1,495,000Coming Soon3 beds 3 baths
$1,495,000Coming Soon3 beds 3 baths219 N Pitt St, ALEXANDRIA, VA 22314
MLS# VAAX2048522Listed by: COMPASS - Open Sun, 2 to 4pmNew
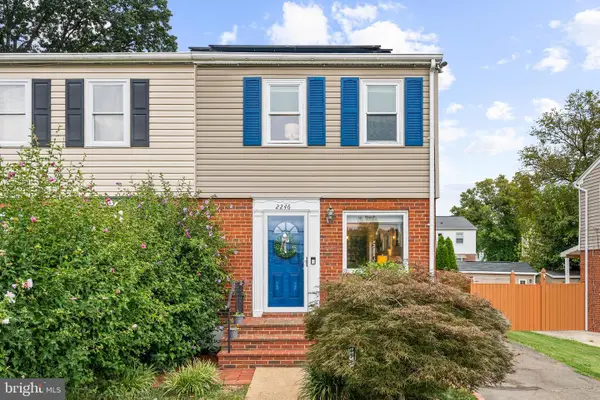 $535,000Active2 beds 2 baths1,344 sq. ft.
$535,000Active2 beds 2 baths1,344 sq. ft.2246 Mary Baldwin Dr, ALEXANDRIA, VA 22307
MLS# VAFX2260620Listed by: TTR SOTHEBY'S INTERNATIONAL REALTY - Coming Soon
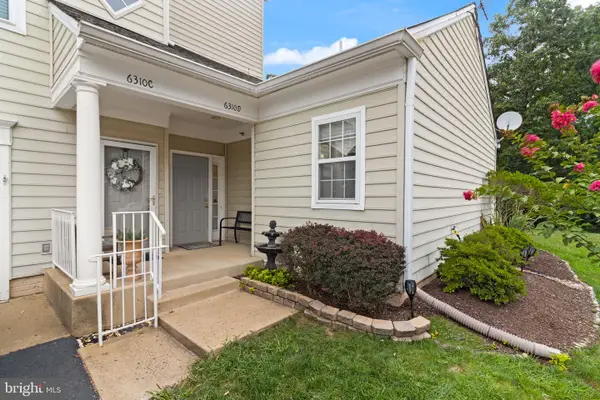 $515,000Coming Soon2 beds 2 baths
$515,000Coming Soon2 beds 2 baths6310 Eagle Ridge Ln #20, ALEXANDRIA, VA 22312
MLS# VAFX2261884Listed by: SAMSON PROPERTIES - New
 $389,000Active2 beds 2 baths1,098 sq. ft.
$389,000Active2 beds 2 baths1,098 sq. ft.309 Yoakum Pkwy #914, ALEXANDRIA, VA 22304
MLS# VAAX2048534Listed by: SAMSON PROPERTIES - Open Fri, 4 to 6pmNew
 $850,000Active4 beds 3 baths1,989 sq. ft.
$850,000Active4 beds 3 baths1,989 sq. ft.8303 Fort Hunt Rd, ALEXANDRIA, VA 22308
MLS# VAFX2261398Listed by: WEICHERT, REALTORS - Coming Soon
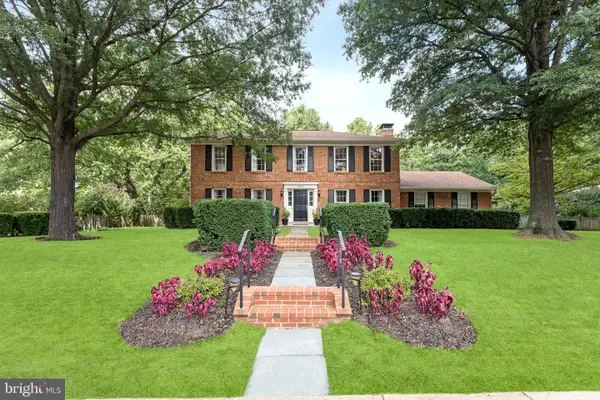 $1,250,000Coming Soon4 beds 3 baths
$1,250,000Coming Soon4 beds 3 baths4203 Maple Tree Ct, ALEXANDRIA, VA 22304
MLS# VAAX2046672Listed by: EXP REALTY, LLC - New
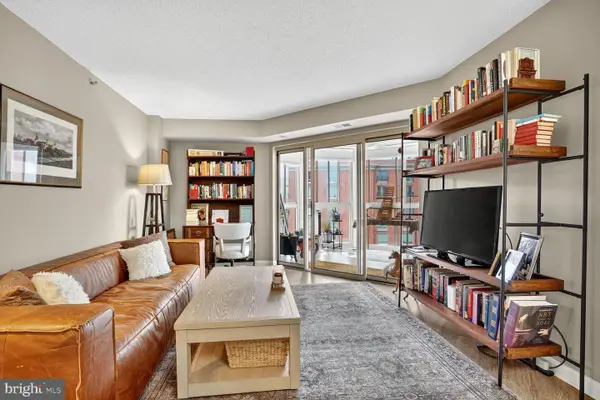 $610,000Active2 beds 2 baths980 sq. ft.
$610,000Active2 beds 2 baths980 sq. ft.2121 Jamieson Ave #1208, ALEXANDRIA, VA 22314
MLS# VAAX2048686Listed by: COMPASS
