6209 Foxcroft Rd, Alexandria, VA 22307
Local realty services provided by:Better Homes and Gardens Real Estate GSA Realty
6209 Foxcroft Rd,Alexandria, VA 22307
$1,849,000
- 5 Beds
- 5 Baths
- 4,162 sq. ft.
- Single family
- Pending
Listed by:janet caterson price
Office:corcoran mcenearney
MLS#:VAFX2273168
Source:BRIGHTMLS
Price summary
- Price:$1,849,000
- Price per sq. ft.:$444.26
About this home
Experience the perfect blend of timeless elegance and everyday comfort in this beautifully crafted Belle Haven residence. Thoughtfully designed with bespoke finishes throughout, this home offers four bedroom suites and a main-level study/bedroom, ideal for guests, a home office, or multigenerational living.
The formal living room, complete with a fireplace, and the formal dining room provide graceful spaces for entertaining, while the gourmet kitchen opens seamlessly to the family room, creating a warm, inviting hub for daily life. A dedicated craft room offers a quiet retreat, and the laundry room is designed to make chores effortless and even enjoyable.
The back outlot also conveys! See plat!
Outdoor living is exceptional, with two charming rocking chair porches, an oversized screened porch, an outdoor kitchen and fireplace, and a double lot featuring extensive hardscape and lush landscaping—perfect for entertaining or relaxing in style.
Additional highlights include a rare two-car garage and exquisite architectural details that reflect both craftsmanship and comfort. Located in the coveted Belle Haven community, this home is just minutes from Old Town Alexandria, the Potomac River, and downtown Washington, D.C., offering the ideal combination of privacy, convenience, and elegance.
Every detail of this residence has been designed for the way you live, creating a home that is both sophisticated and welcoming—a true Belle Haven sanctuary where style, comfort and functionality meet.
Contact an agent
Home facts
- Year built:1961
- Listing ID #:VAFX2273168
- Added:3 day(s) ago
- Updated:October 12, 2025 at 07:23 AM
Rooms and interior
- Bedrooms:5
- Total bathrooms:5
- Full bathrooms:4
- Half bathrooms:1
- Living area:4,162 sq. ft.
Heating and cooling
- Cooling:Ceiling Fan(s), Central A/C, Zoned
- Heating:Forced Air, Natural Gas, Zoned
Structure and exterior
- Roof:Asphalt
- Year built:1961
- Building area:4,162 sq. ft.
- Lot area:0.28 Acres
Utilities
- Water:Public
- Sewer:Public Sewer
Finances and disclosures
- Price:$1,849,000
- Price per sq. ft.:$444.26
- Tax amount:$13,673 (2025)
New listings near 6209 Foxcroft Rd
- New
 $739,000Active2 beds 2 baths1,404 sq. ft.
$739,000Active2 beds 2 baths1,404 sq. ft.523 Duncan Ave, ALEXANDRIA, VA 22301
MLS# VAAX2050814Listed by: SAMSON PROPERTIES - Coming Soon
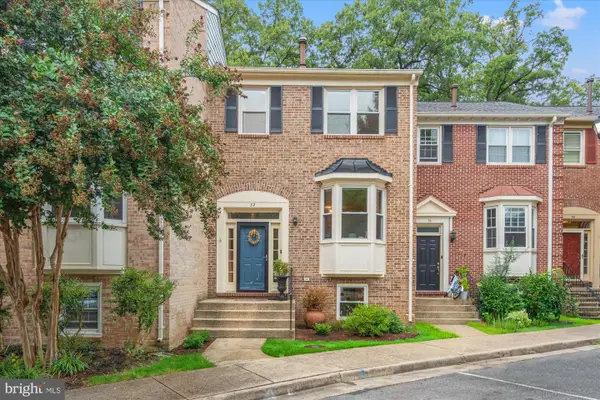 $750,000Coming Soon2 beds 3 baths
$750,000Coming Soon2 beds 3 baths32 Carriage House Cir, ALEXANDRIA, VA 22304
MLS# VAAX2050764Listed by: TTR SOTHEBY'S INTERNATIONAL REALTY - Coming Soon
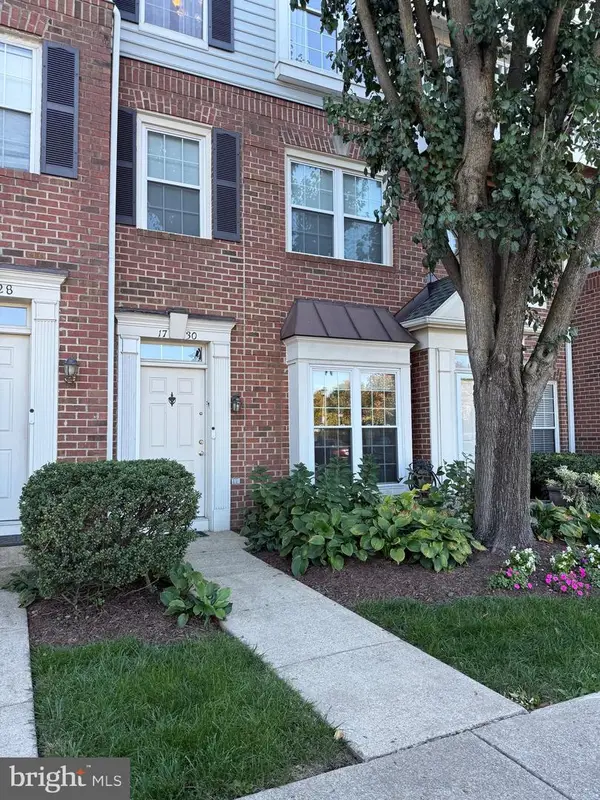 $530,000Coming Soon2 beds 3 baths
$530,000Coming Soon2 beds 3 baths1730 Osage St, ALEXANDRIA, VA 22302
MLS# VAAX2050662Listed by: CORCORAN MCENEARNEY - Open Sun, 12 to 2pmNew
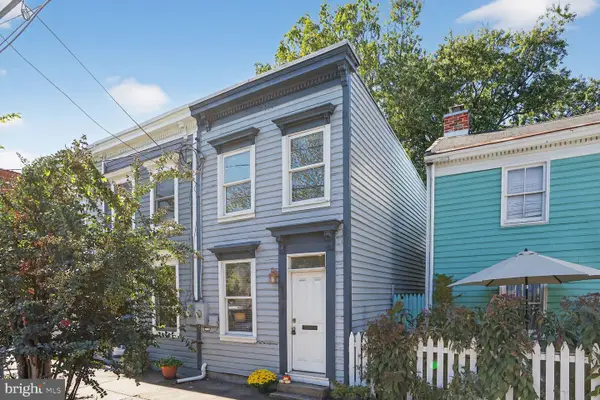 $699,000Active2 beds 2 baths864 sq. ft.
$699,000Active2 beds 2 baths864 sq. ft.312 N Henry St #1/2, ALEXANDRIA, VA 22314
MLS# VAAX2050688Listed by: COMPASS - Coming Soon
 $314,999Coming Soon1 beds 1 baths
$314,999Coming Soon1 beds 1 baths3313 Wyndham Cir #4218, ALEXANDRIA, VA 22302
MLS# VAAX2050802Listed by: COMPASS - Coming Soon
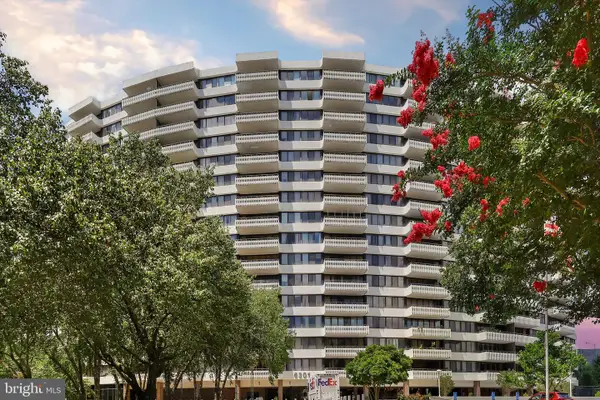 $627,000Coming Soon4 beds 3 baths
$627,000Coming Soon4 beds 3 baths6301 Stevenson Ave #1517, ALEXANDRIA, VA 22304
MLS# VAAX2050686Listed by: REDFIN CORPORATION - New
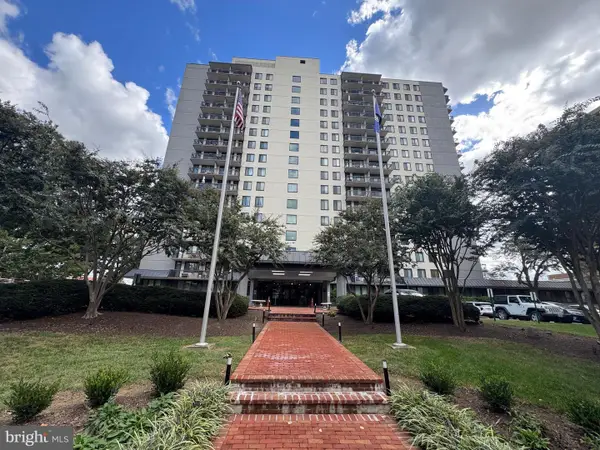 $219,000Active-- beds 1 baths386 sq. ft.
$219,000Active-- beds 1 baths386 sq. ft.801 N Pitt St #401, ALEXANDRIA, VA 22314
MLS# VAAX2050702Listed by: COMPASS - Open Sun, 2 to 4pmNew
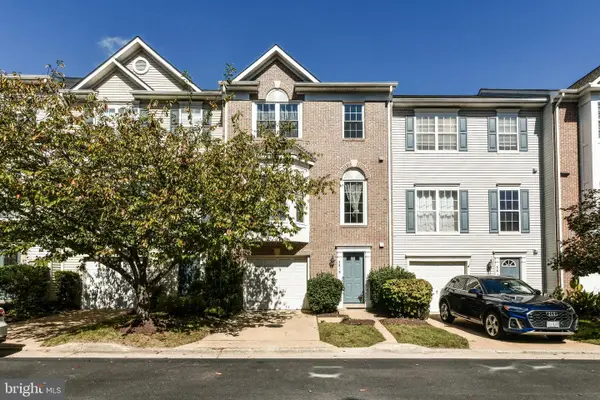 $695,000Active3 beds 3 baths2,152 sq. ft.
$695,000Active3 beds 3 baths2,152 sq. ft.3819 Dominion Mill Dr, ALEXANDRIA, VA 22304
MLS# VAAX2050776Listed by: CHAMBERS THEORY, LLC - Coming Soon
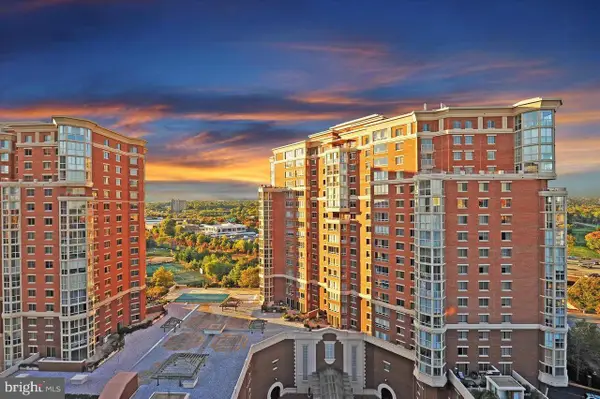 $770,000Coming Soon2 beds 3 baths
$770,000Coming Soon2 beds 3 baths2121 Jamieson Ave #609, ALEXANDRIA, VA 22314
MLS# VAAX2050628Listed by: REDFIN CORPORATION - Open Sun, 12 to 4pmNew
 $1,275,000Active4 beds 3 baths2,016 sq. ft.
$1,275,000Active4 beds 3 baths2,016 sq. ft.620 Melrose St, ALEXANDRIA, VA 22302
MLS# VAAX2050746Listed by: COMPASS
